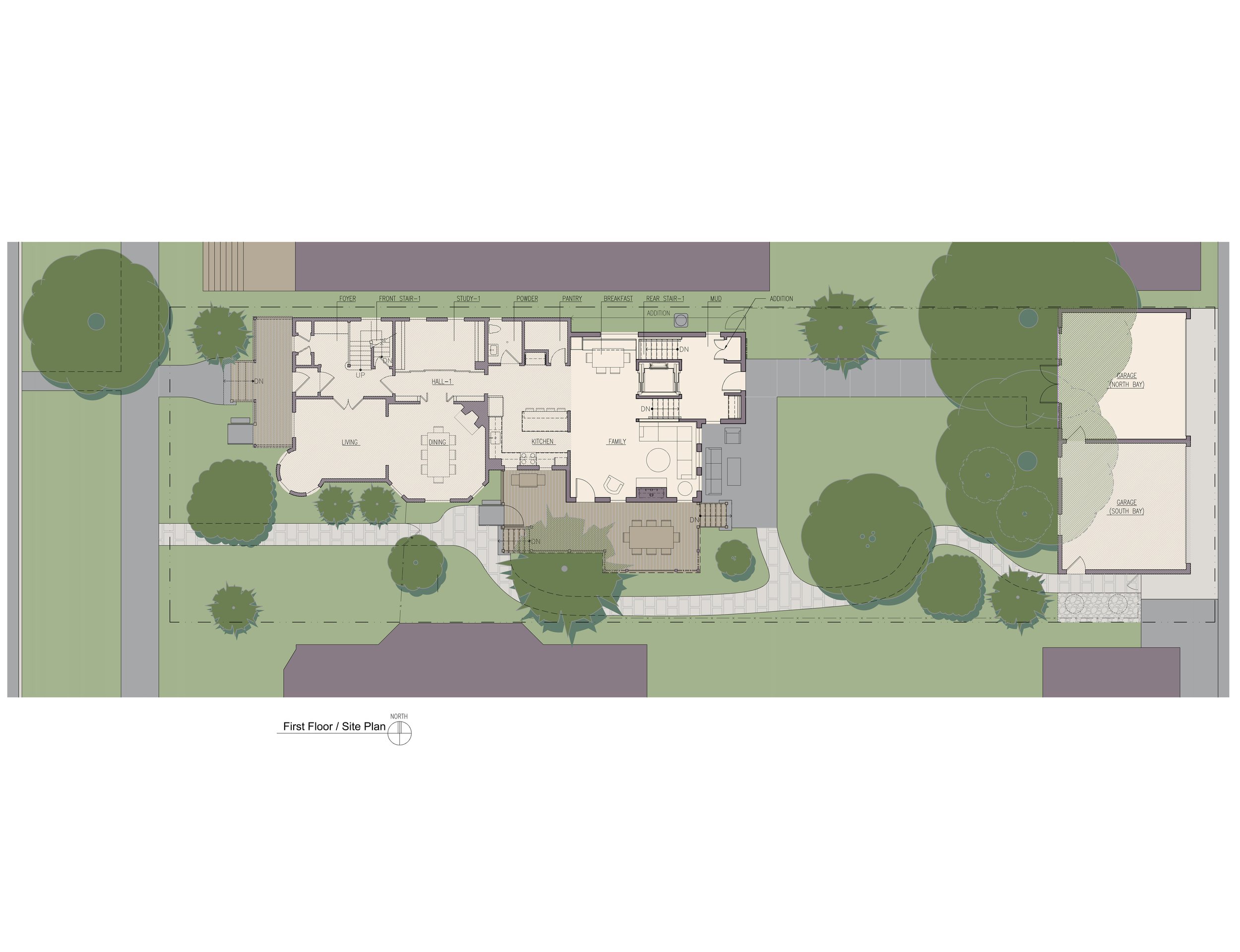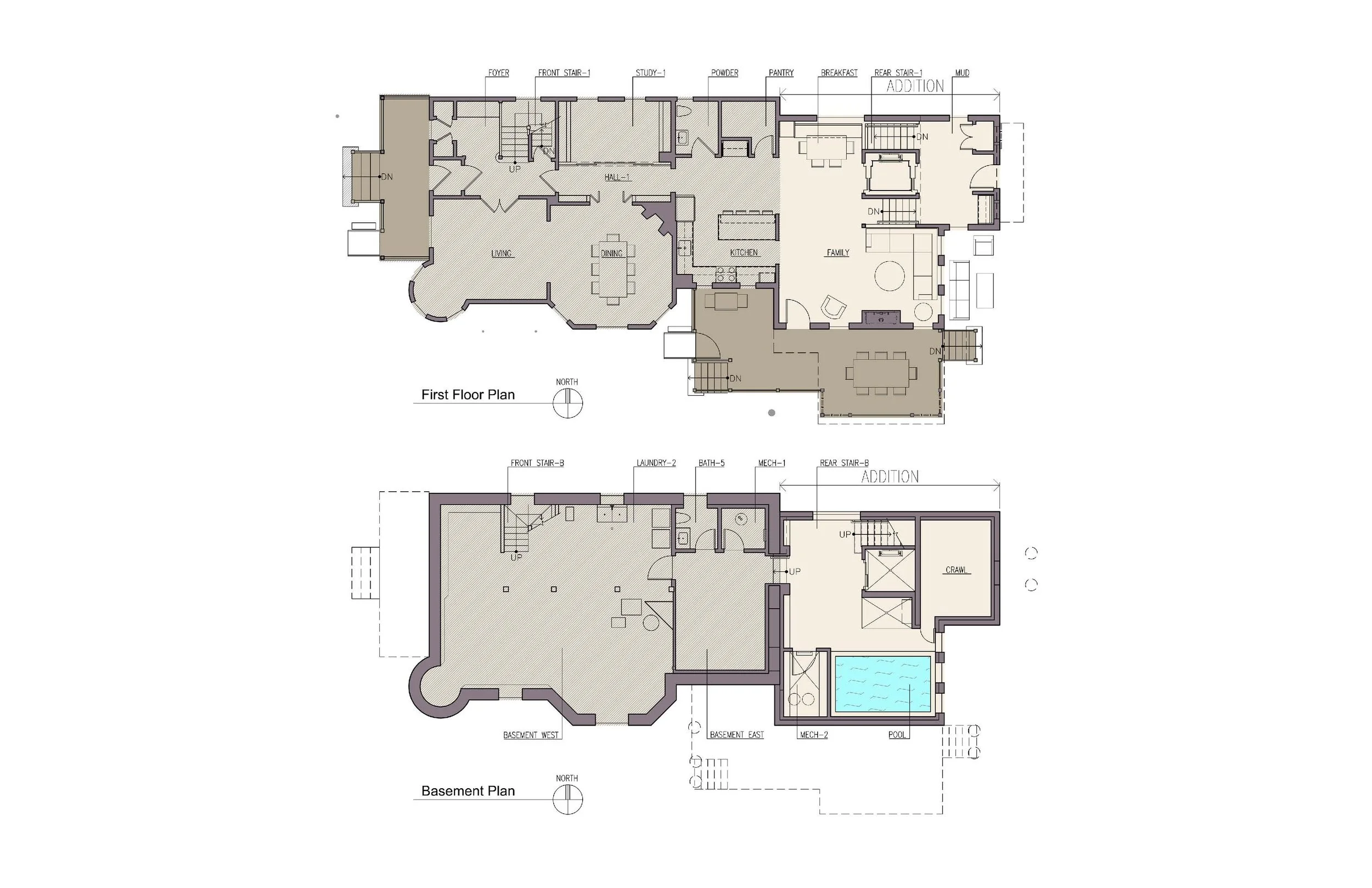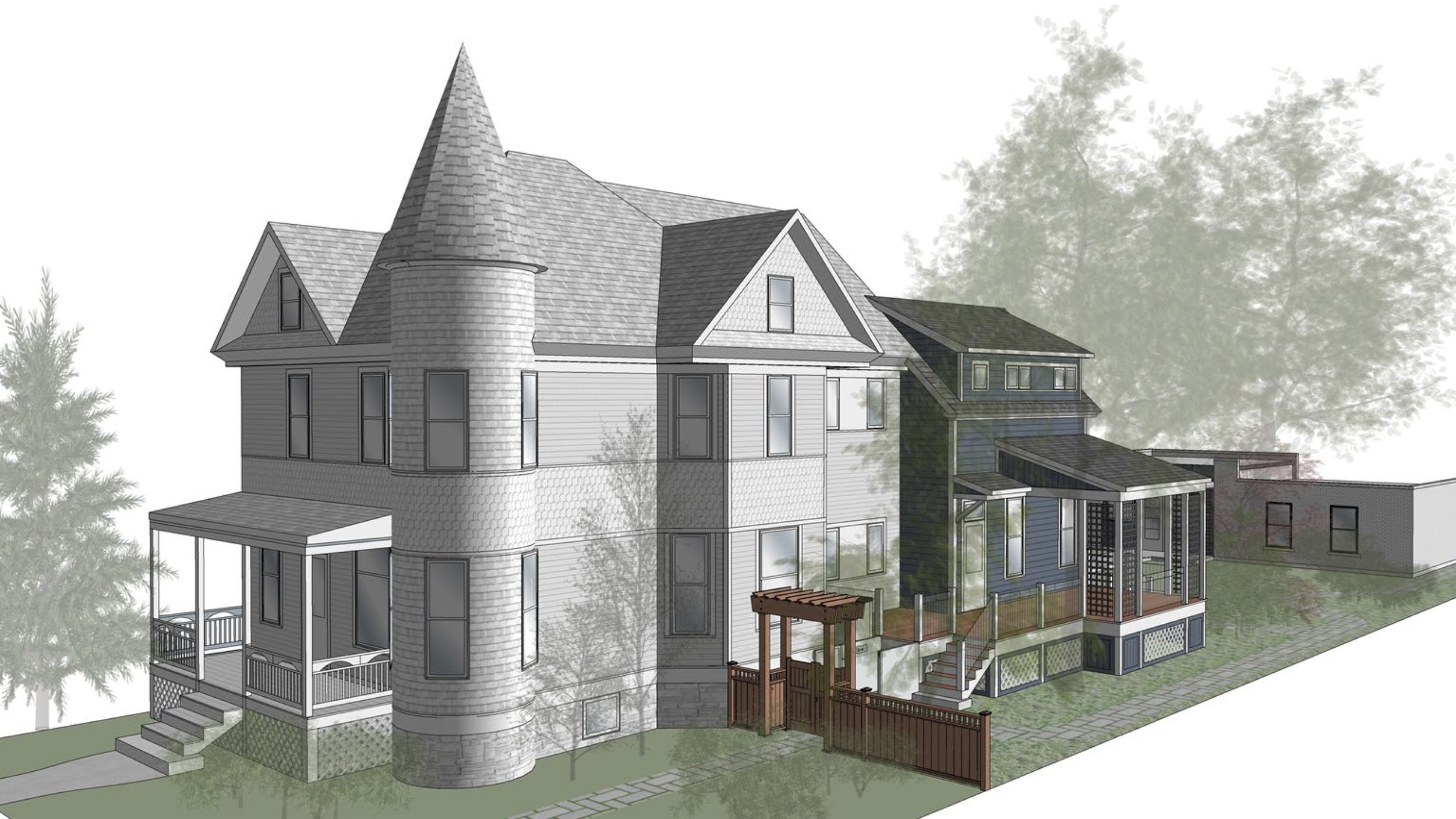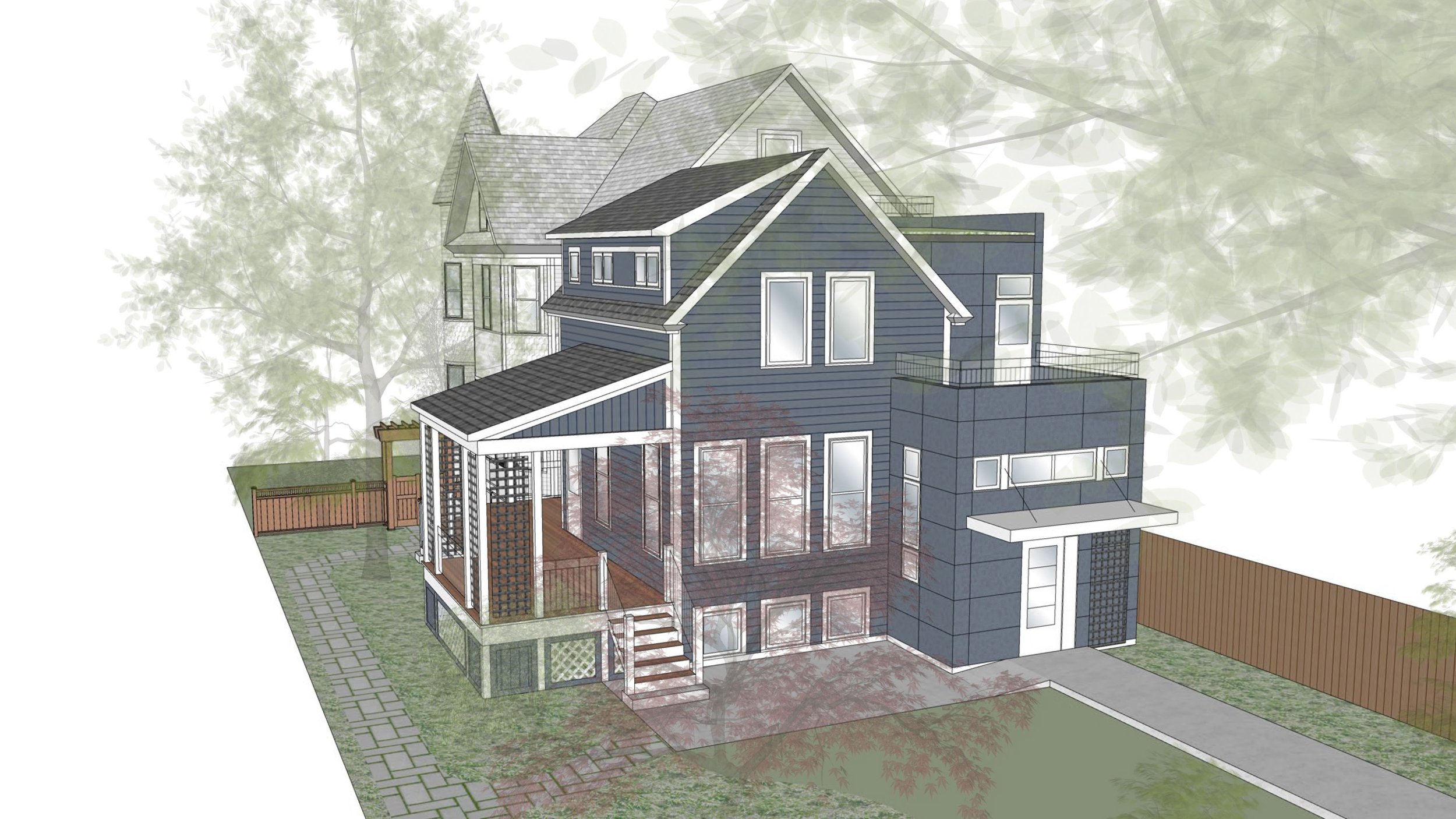ACCESSIBLE QUEEN ANNE ADDITION
ADDITION Single-Family Home / Chicago, Illinois
Our clients approached us with a unique design challenge. The family includes one child with specific accessibility needs, and they purchased a vintage Queen Anne single-family home on a large lot that needs to be expanded and reconfigured to create an accessible home and yard/garden. The project creates an environment that is supportive of their child and the family. The design requirements called for a two-story rear addition that includes an oversized residential elevator, a hydro-therapy pool, a reconfigured kitchen and family room and a specially configured suite for their child. A key component of the design criteria is to preserve the architectural integrity of the existing house and provide views/access to the beautifully landscaped rear yard/garden. A path at the side entrance of the house was carefully designed to protect existing large trees and includes a side deck (with a lift) and a covered porch for easy visual access to the yard/garden.
A new walkway with an integral snowmelt system connects the existing masonry garage (modified to accommodate an oversized van) and creates an easy connection to the rear entrance to the house. The rear entrance is at grade, connects to an on-grade patio and creates a large split level mud room. The rear entrance and mudroom provide an easy way to get to the elevator and was designed to provide room for the entire family to enter the house and ample built-in storage. The house invites in the light from and views to the beautiful yard/garden (our clients are avid gardeners) and incorporates several outdoor “rooms” to integrate the inside and the outside.
This design solution combines both the historic character of the existing house and new contemporary elements creating a respectful addition and interior reconfigurations that address the accessibility and functional needs of this family.








