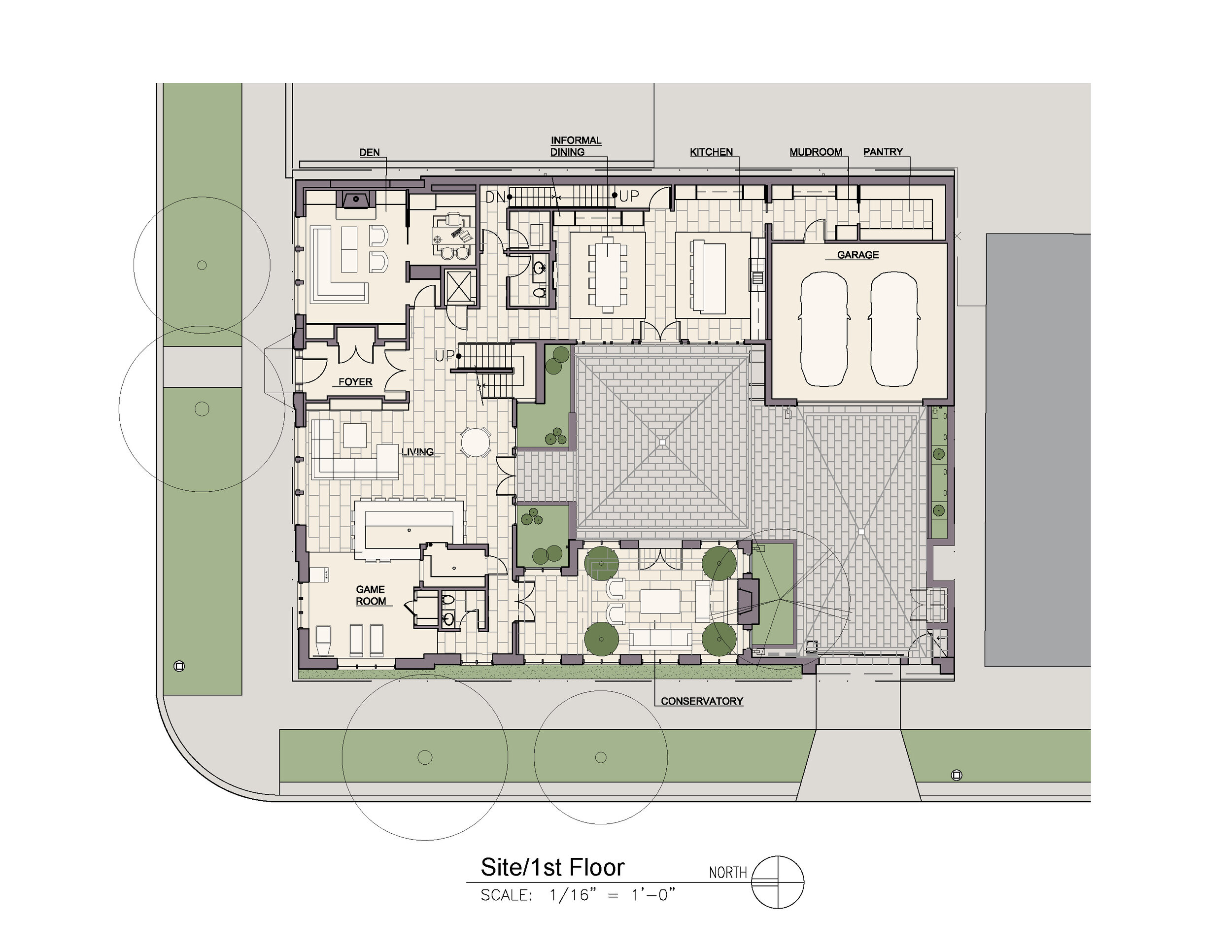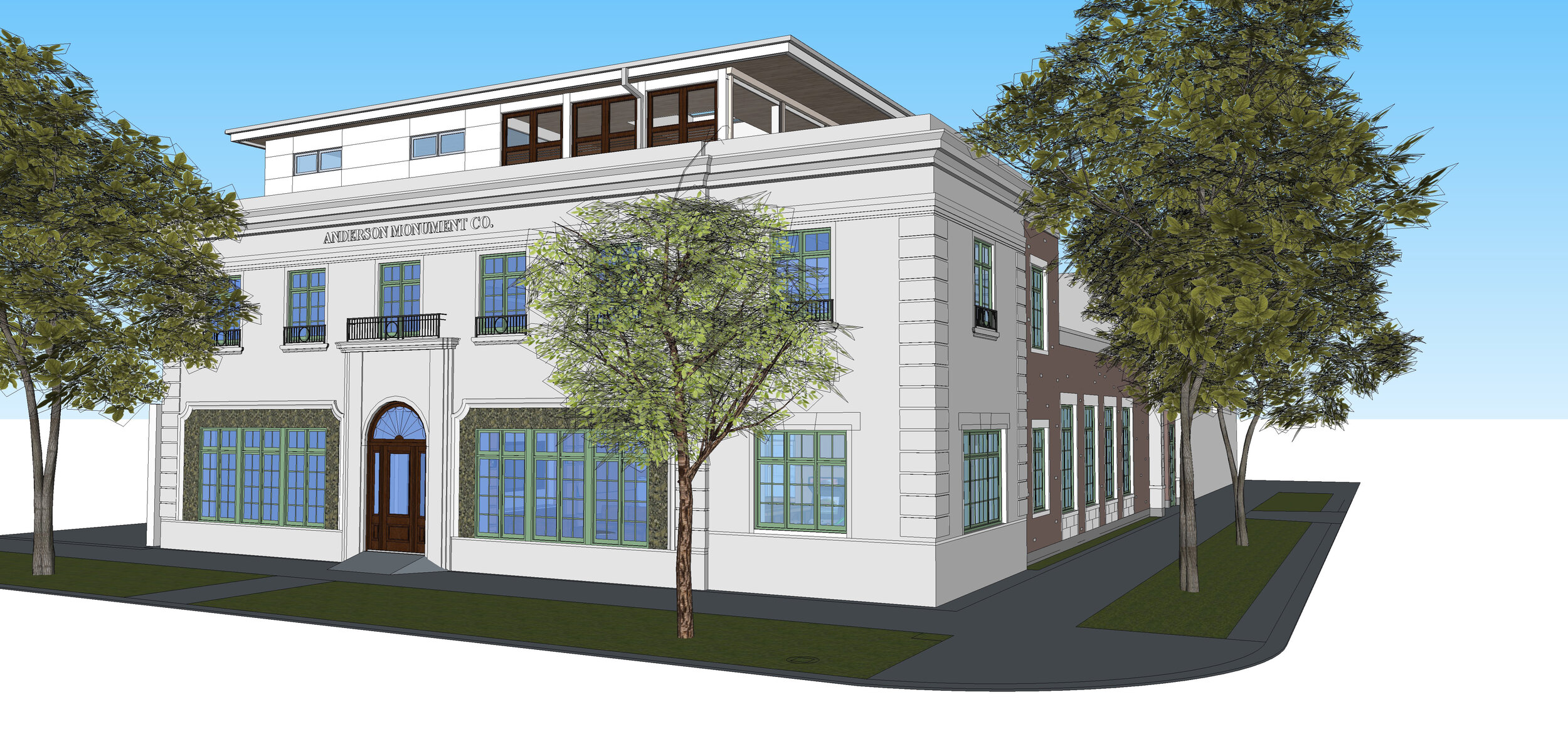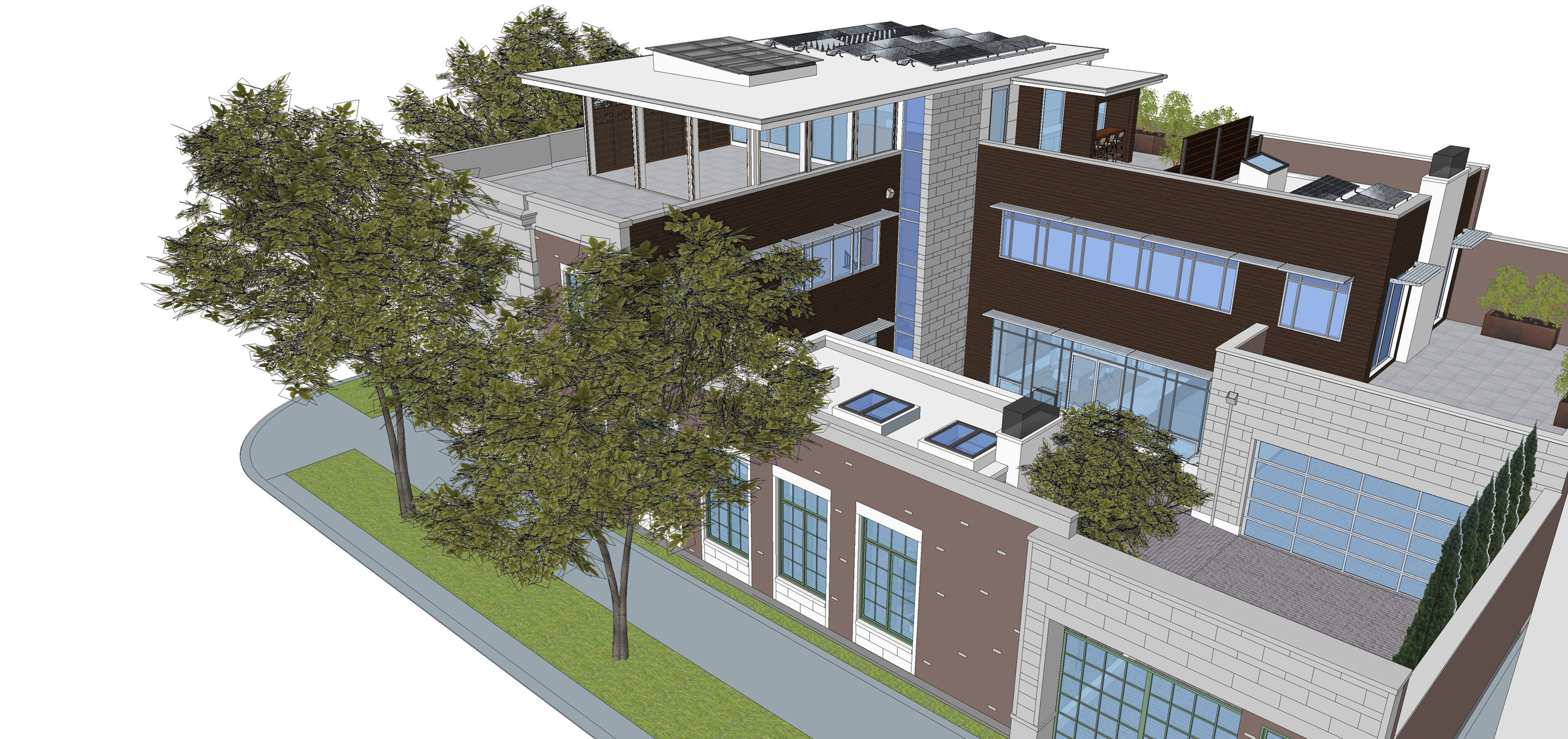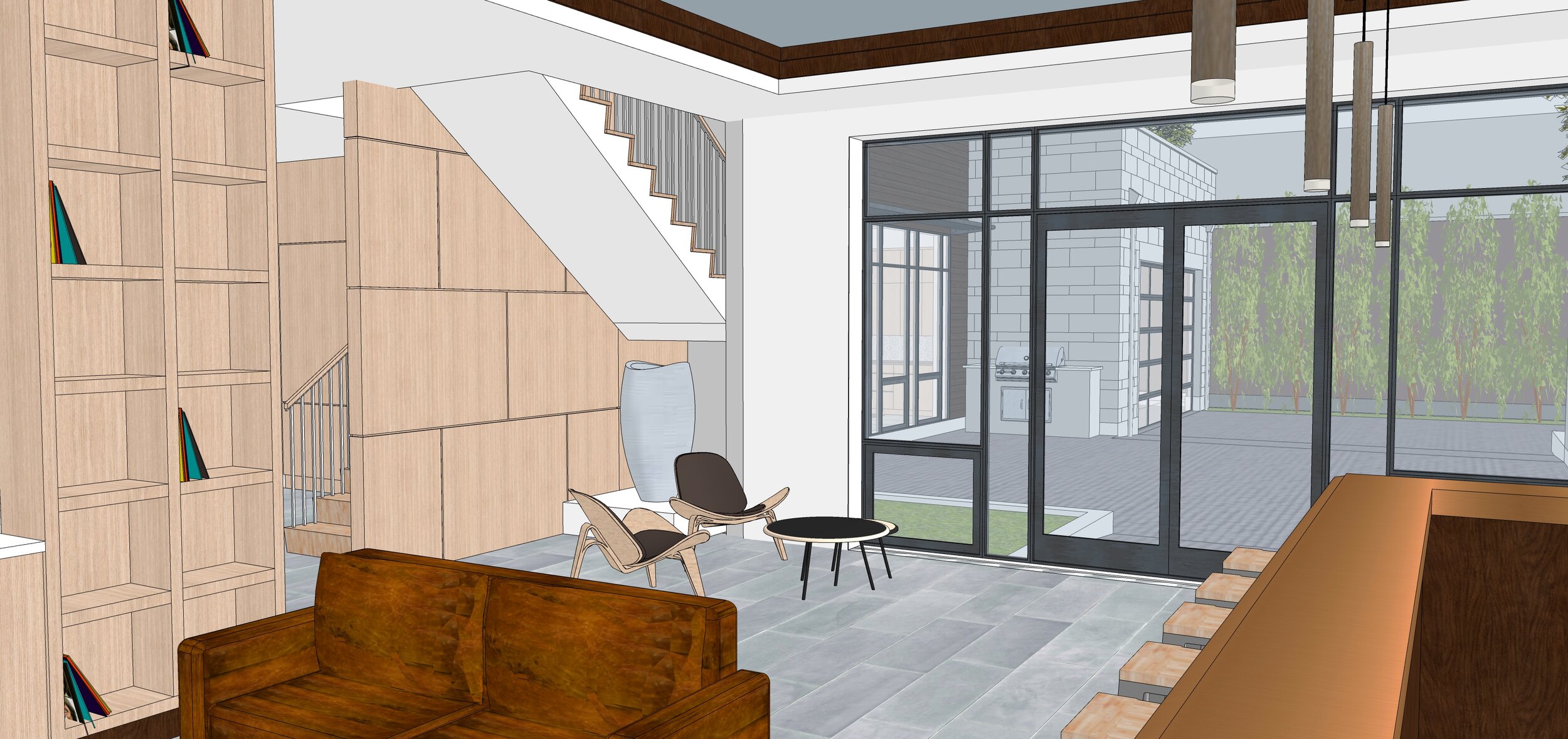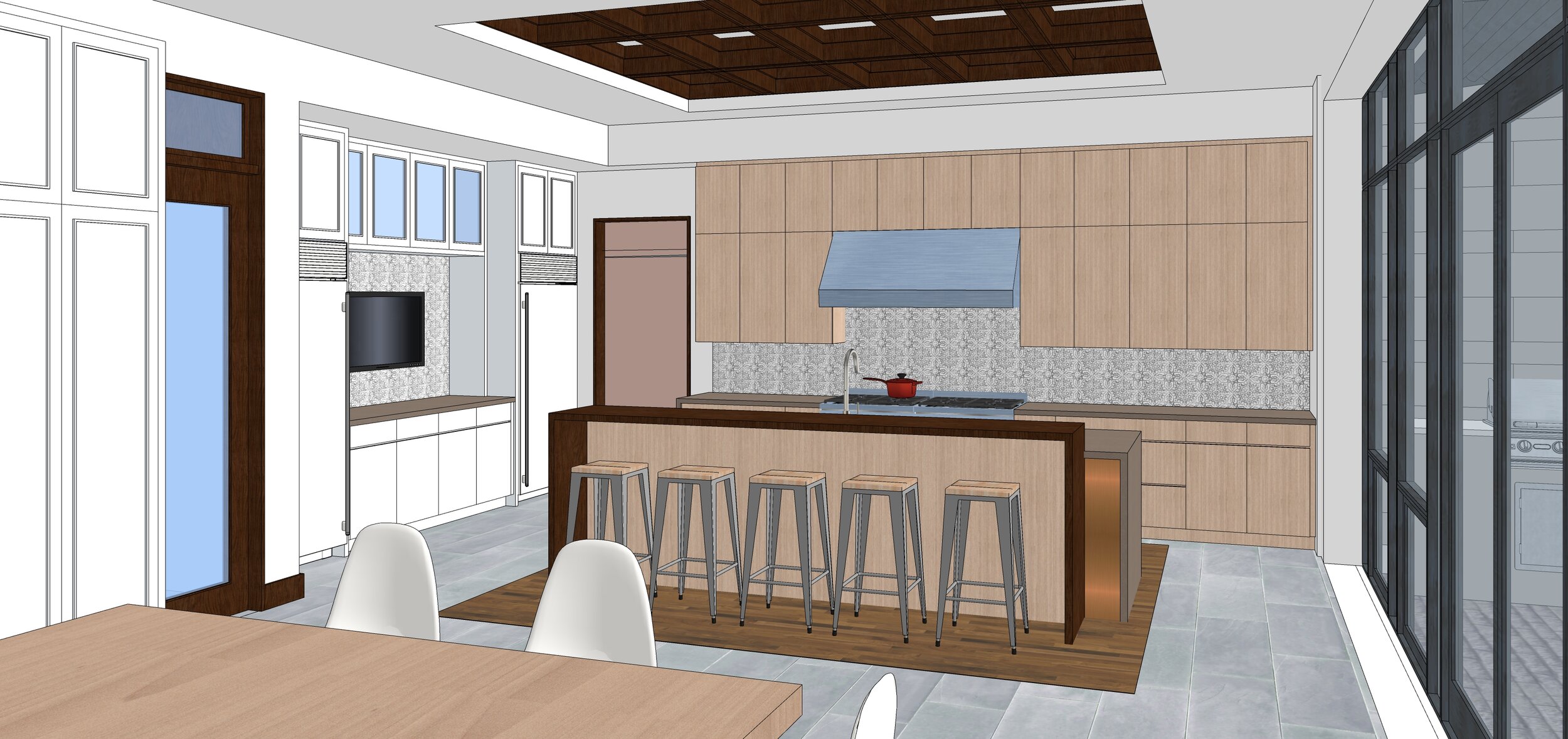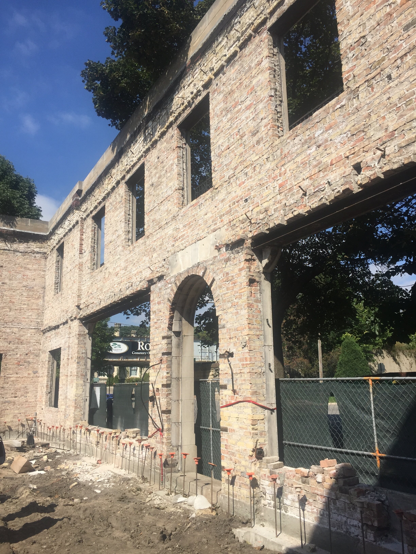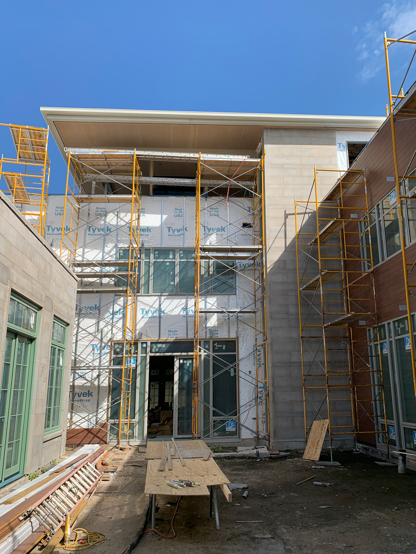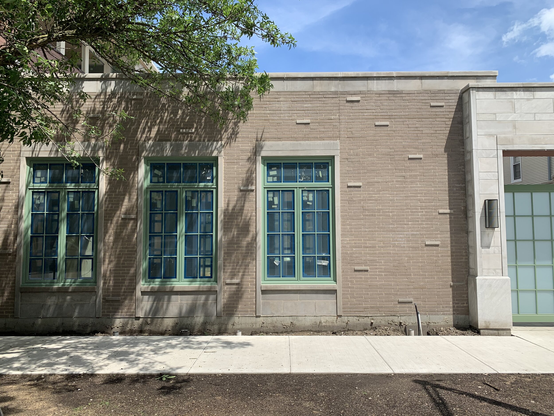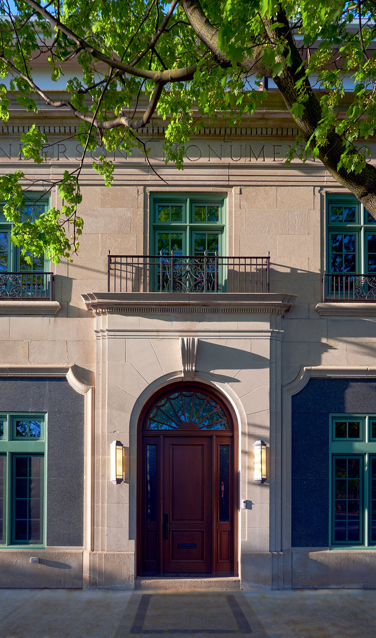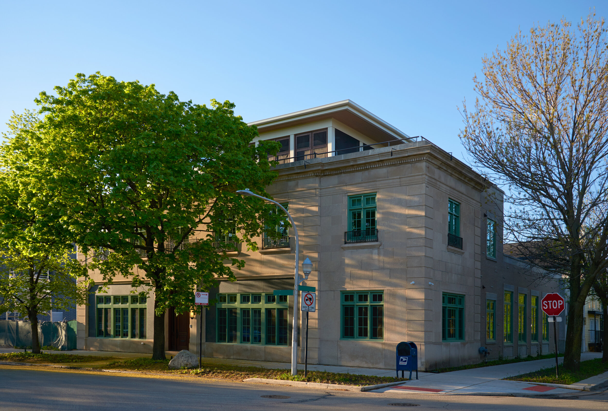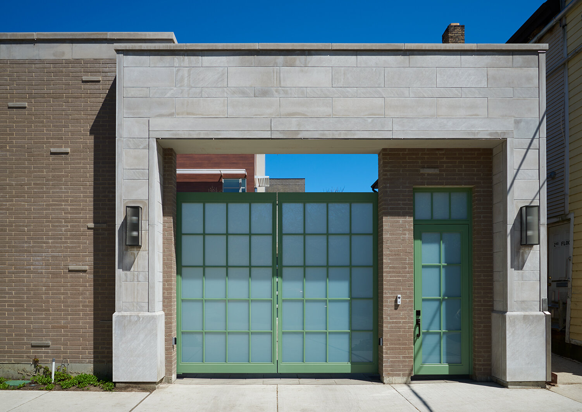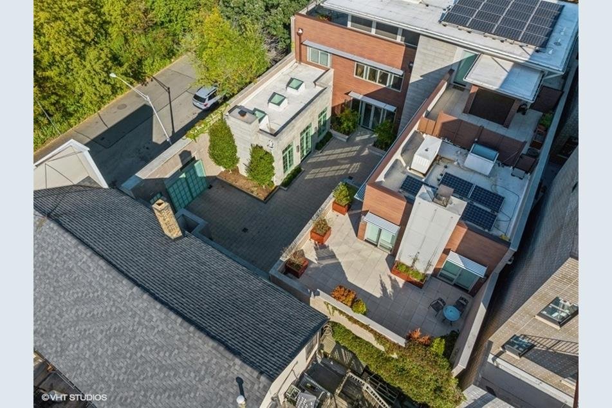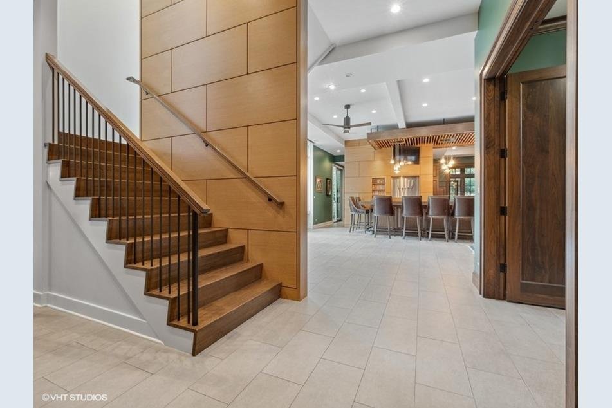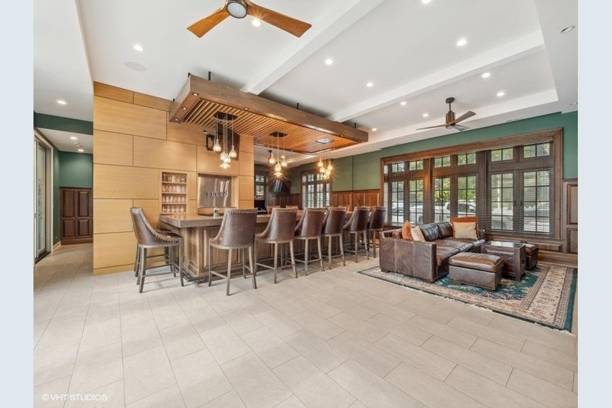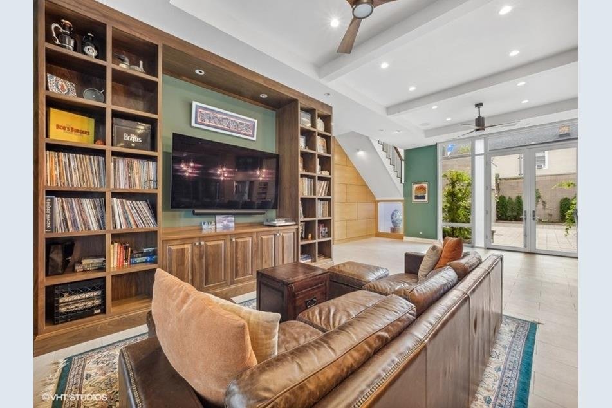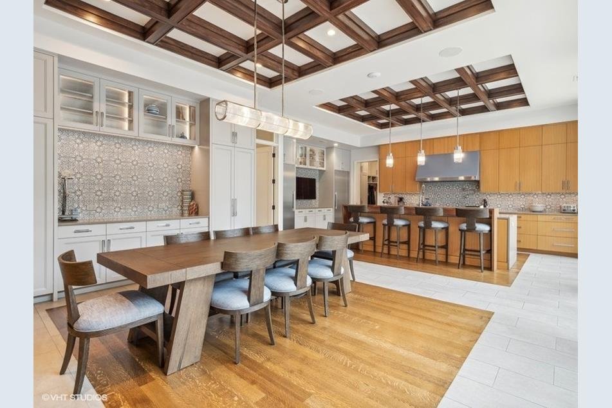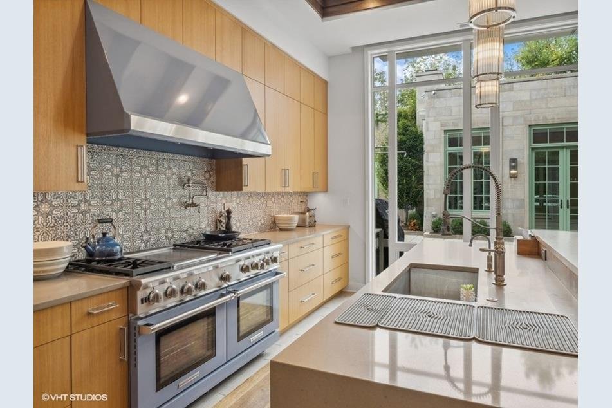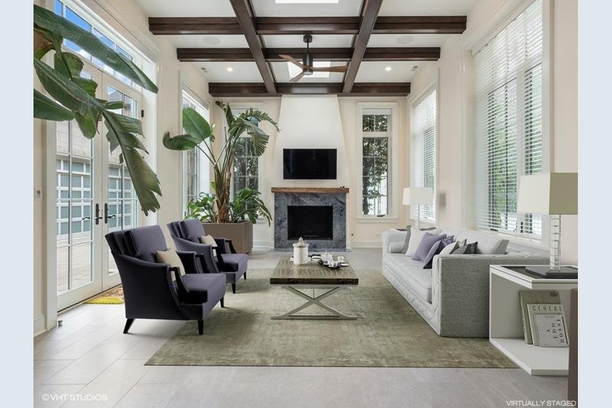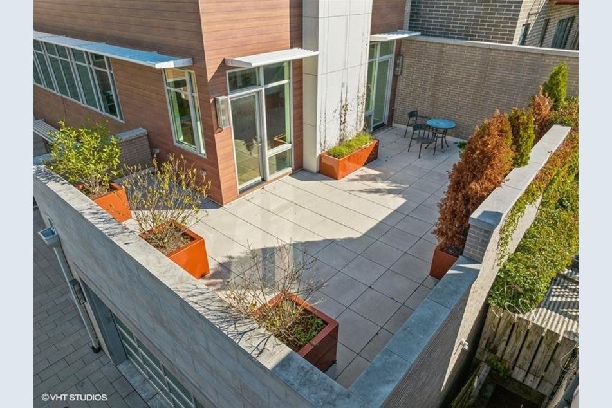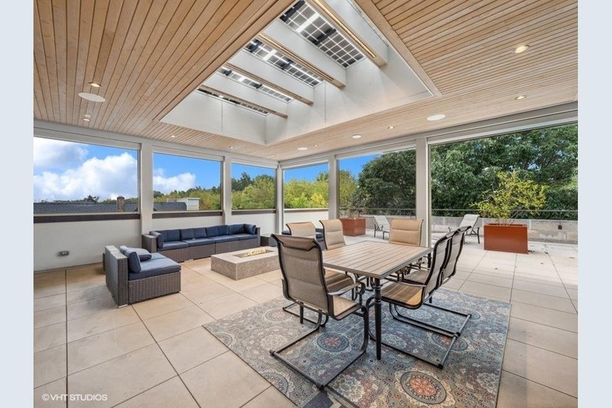ADAPTIVE RE-USE OF ANDERSON MONUMENT COMPANY
Sustainable Design Single-Family Home / Chicago, Illinois
Our client purchased a vintage building on a corner lot across from the historic Rosehill Cemetery. Before being a cooperative artists’ studio, the building was the home of the Anderson Monument Company. For approximately 100 years tombstones were made there, and the building housed the showroom and the administrative offices for the monument company.
The two-story neo-classical limestone façade at the front of the lot has been preserved giving the house a historic main entrance which will counter balance the more modern character of the new portion of the house. FDA’s design allows for an interior courtyard at the center of the house that bathes the interior spaces in natural light and which creates a garden/courtyard for entertaining and a vehicular court for access to the attached garage. A partial third floor entertainment room and roof top deck is set back from the historic limestone portion and creates outdoor space with views of downtown Chicago and the green space of the cemetery.
Sustainable design strategies in this project include solar photovoltaic panels (10 kW system), geothermal HVAC systems, high-performance spray foam insulation and brise soleil sun shades. The house has many unique and fun design features including a full bar, a built-in snow melt system, an elevator, an arcade room and a conservatory/family room. In this project, FDA is once again honing our skills at integrating interior and exterior spaces (a Chicago obsession due to our harsh winters and need to enjoy the warm weather) and hope that this thoughtfully designed home will be perfect for gatherings of friends and family.
