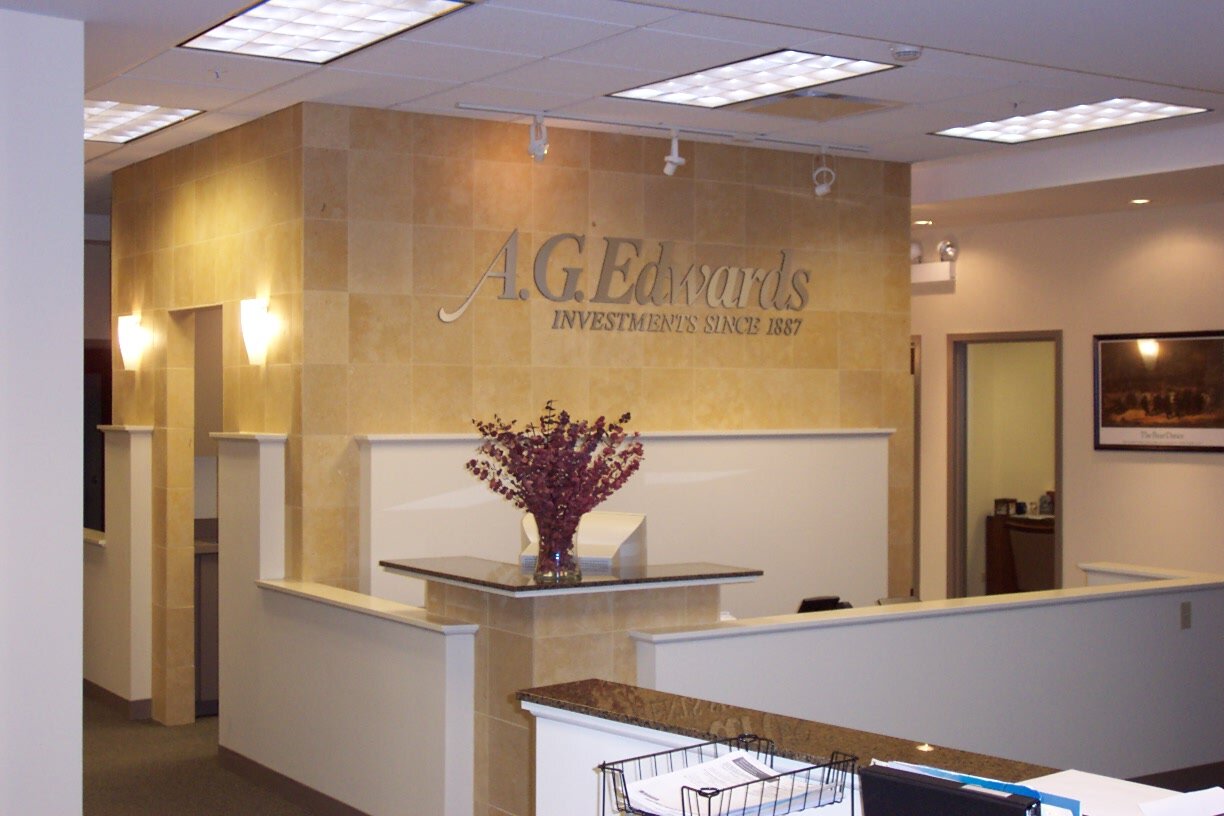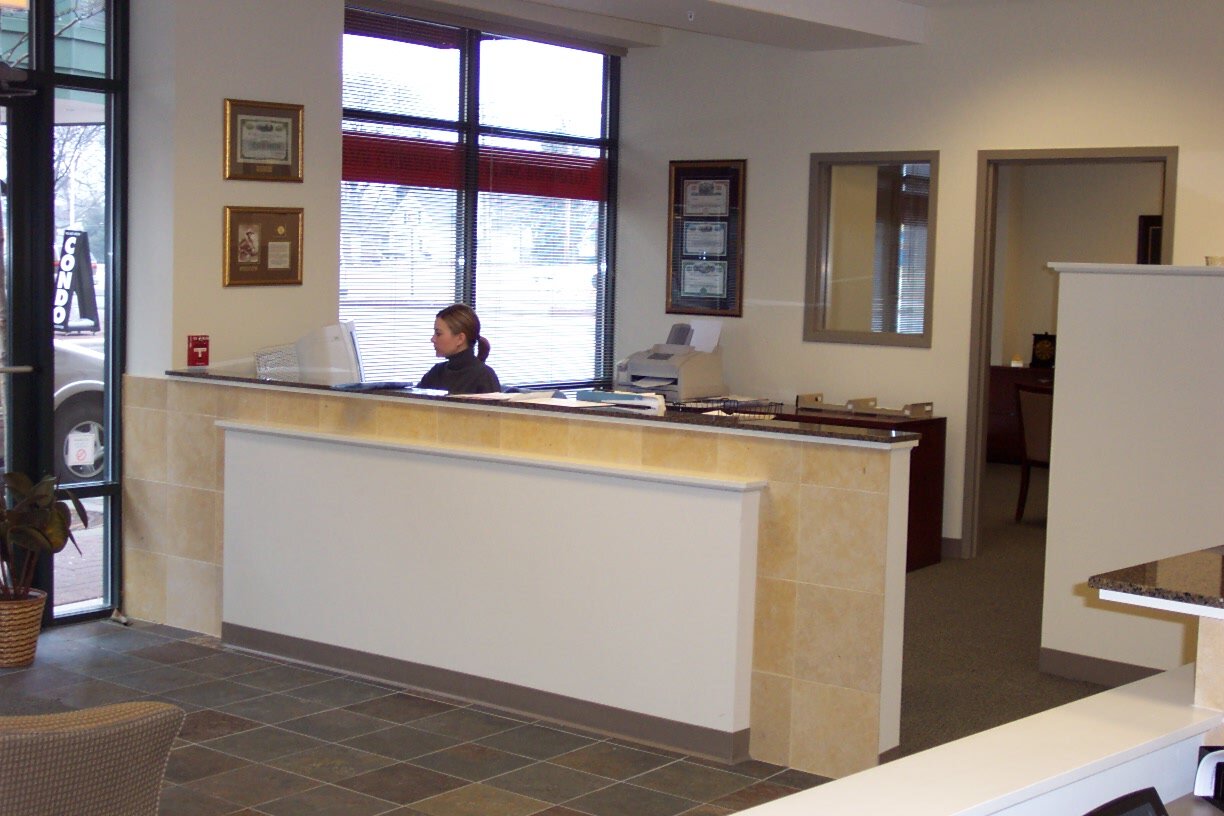AG EDWARDS & SONS
Interior Office Build-out / Arlington Heights, Illinois
FDA designed this interior office build-out on the ground floor of a mixed-use mid-rise building in Arlington Heights, Illinois for the investment banking firm A.G. Edwards & Sons, Inc. A.G. Edwards was attracted to the corner space because of the sunlight and the lively pedestrian traffic. The 3,000 square feet space includes broker offices, a conference room, kitchenette and a room for the satellite-fed computer system. FDA created a central "pavilion" concealing the office work area containing a printer, copier and counters for collating. The walls of the "pavilion" are partially clad with Jerusalem stone tile and create the signage wall of the open reception area. FDA chose the accent lighting, finishes and consulted on the office furniture selections.



