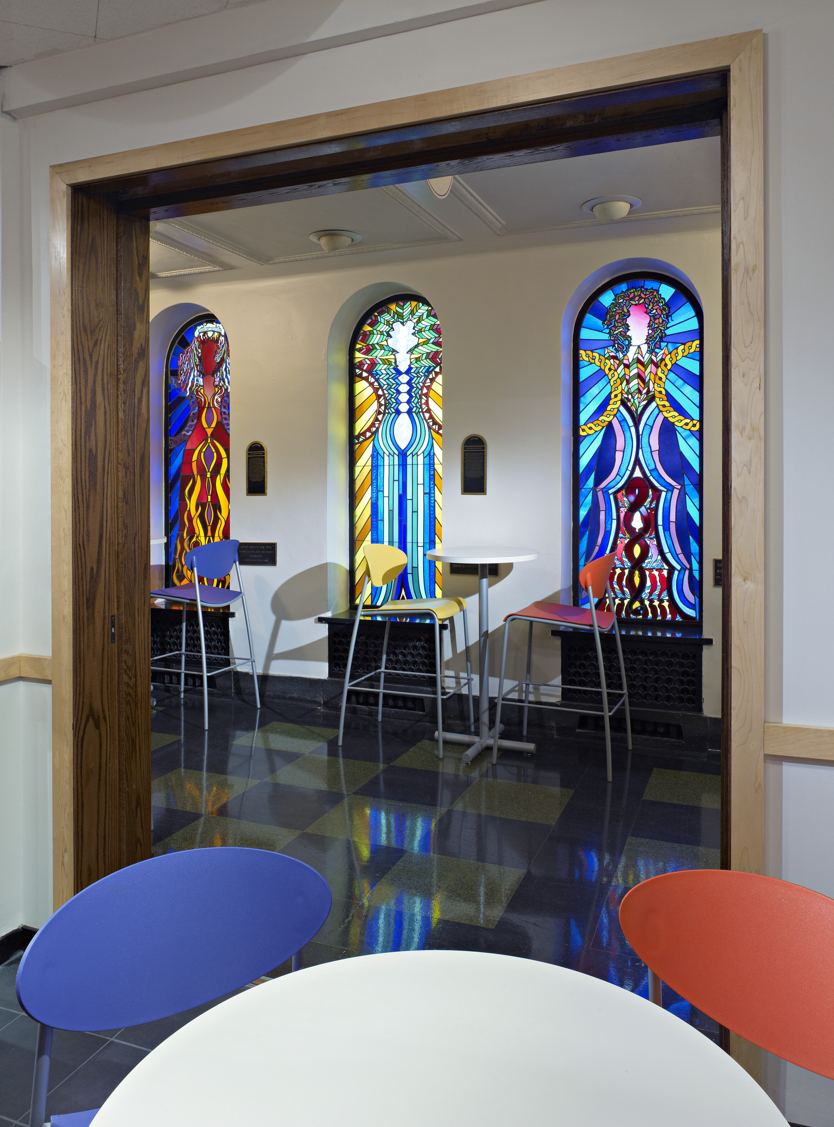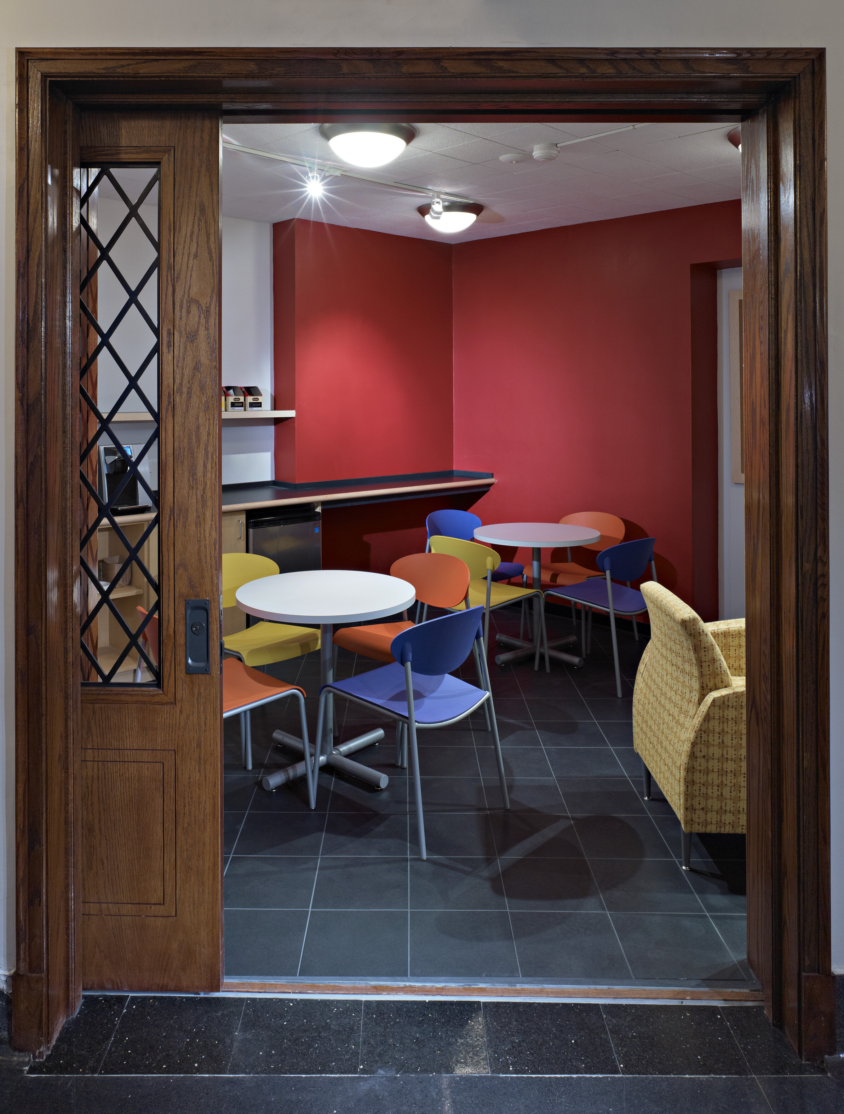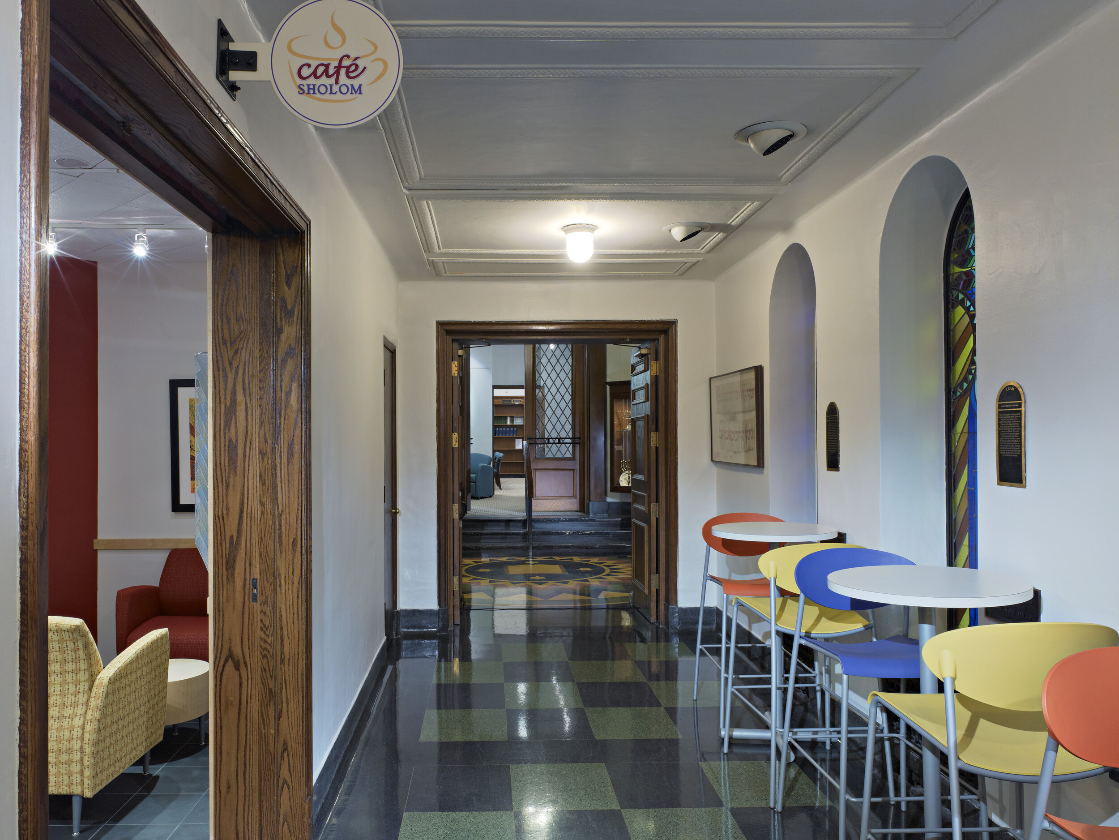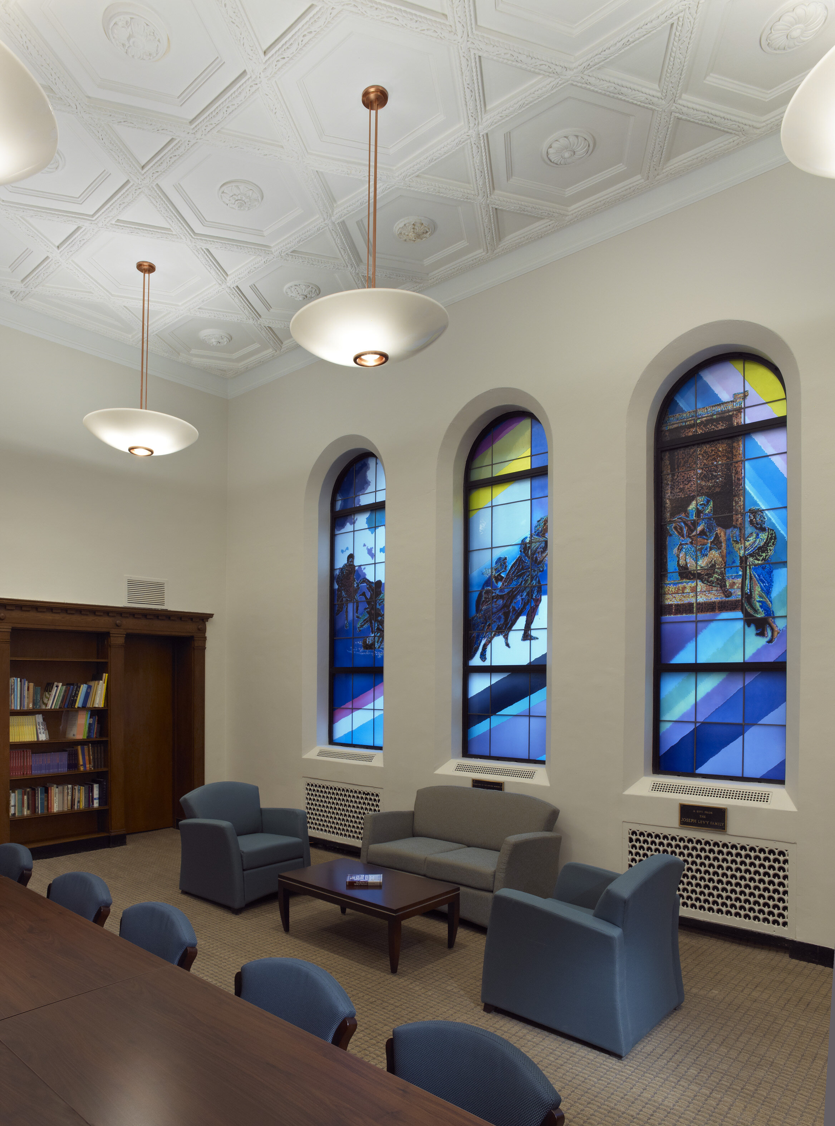CAFE SHOLOM
First Floor Entry & Public Space Design Study/Master Plan / Chicago, Illinois
Temple Sholom felt that the main entrance to their historic 1929 synagogue and the adjacent first floor spaces and corridor did not present the friendly and open character that the Temple wanted. FDA agreed to put together a preliminary design study to improve the architectural character of these spaces and to find ways to make the spaces function better.
After the preliminary design study was completed as a master plan, and as the first phase of the renovation, the Temple elected to make two changes. The first change was to create a small cafe, Cafe Sholom, in the space that had originally been the coat check room next to the main lobby. The cafe has whimsical furniture and a painted accent wall with bright colors that are inspired by stained glass windows of the matriarchs of the Hebrew Bible at the adjacent corridor. The cafe, only 240 square feet, expands into the adjacent corridor and gives Temple staff, congregants and visitors a place to meet casually for coffee while building a sense of community.
The second change that the Temple decided to make was to convert a room that had originally been the Temple library (and more recently the office for the Senior Rabbi) into a multi-purpose room that is now used for classes, meetings and receptions.
Interior design/furniture selection services were graciously donated by Holabird & Root.





