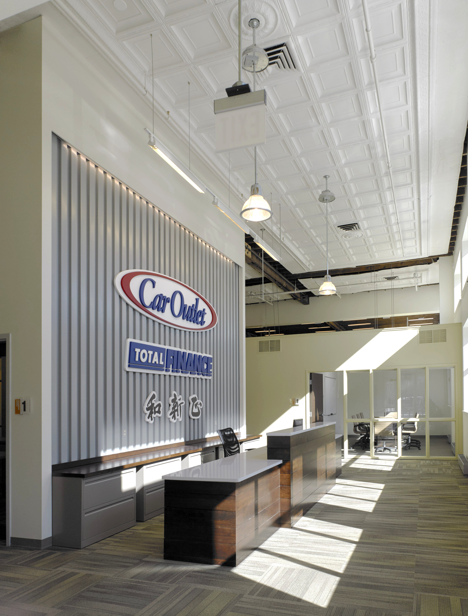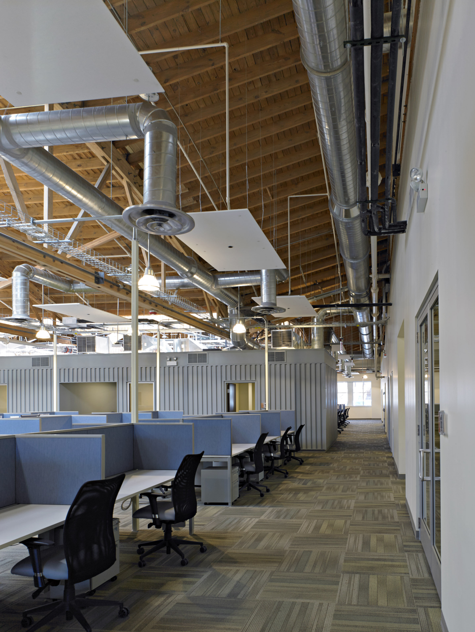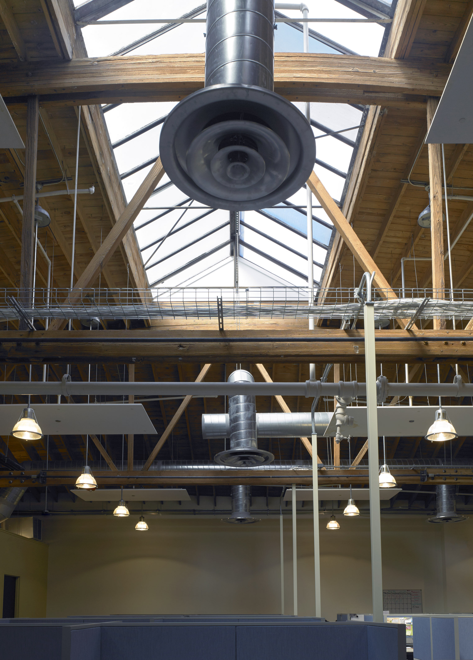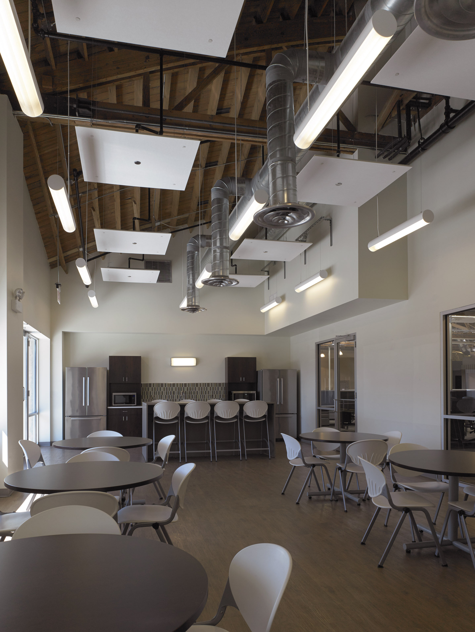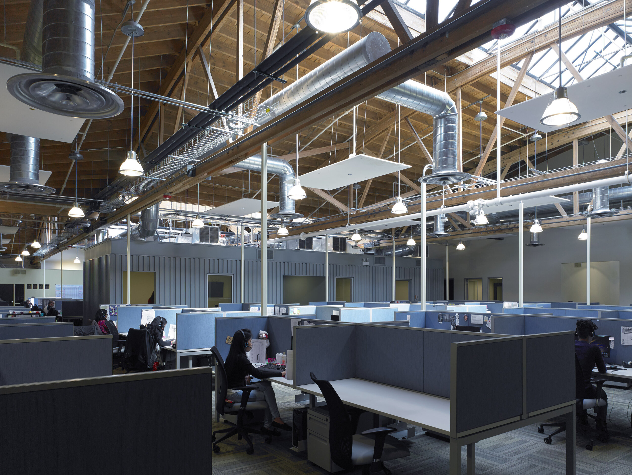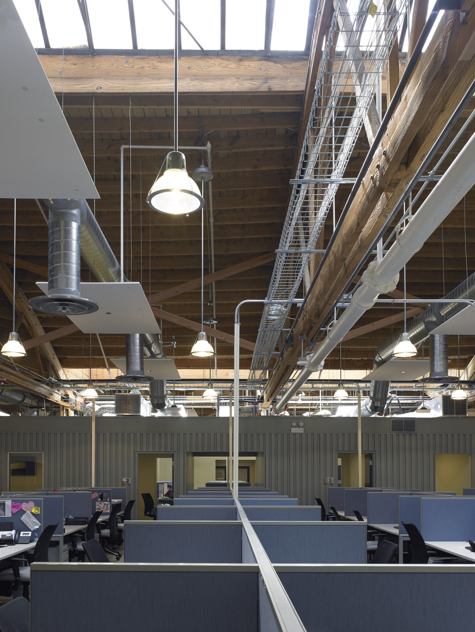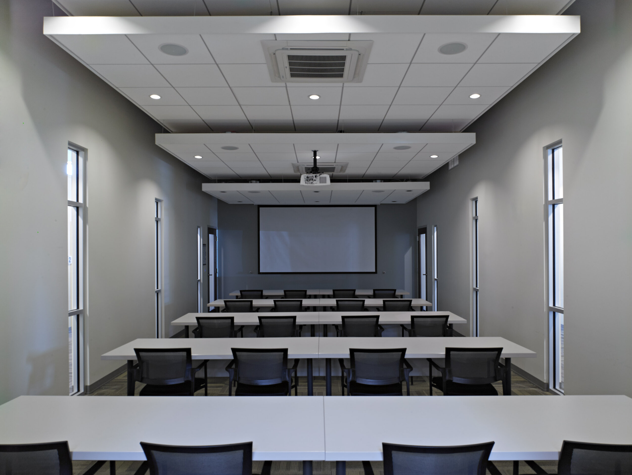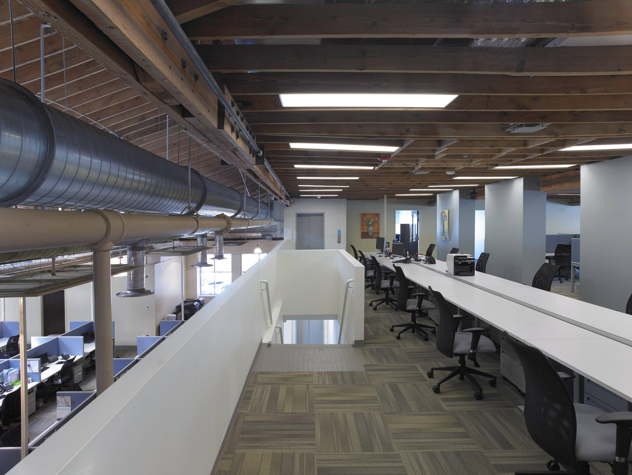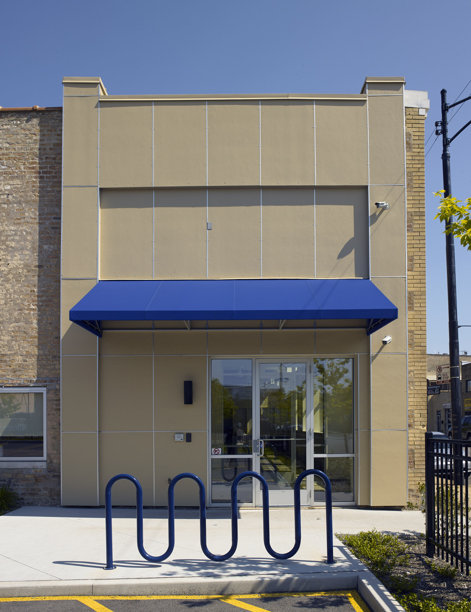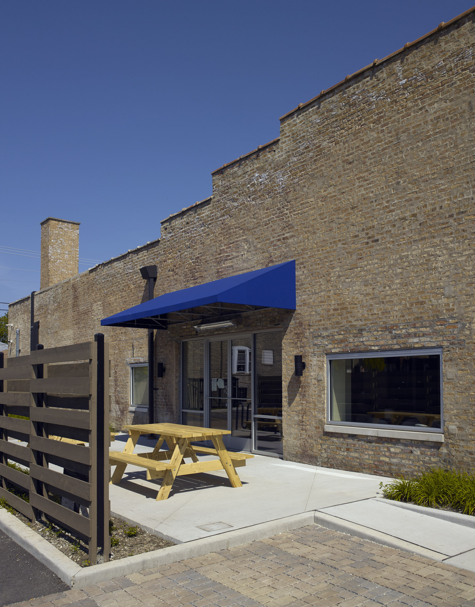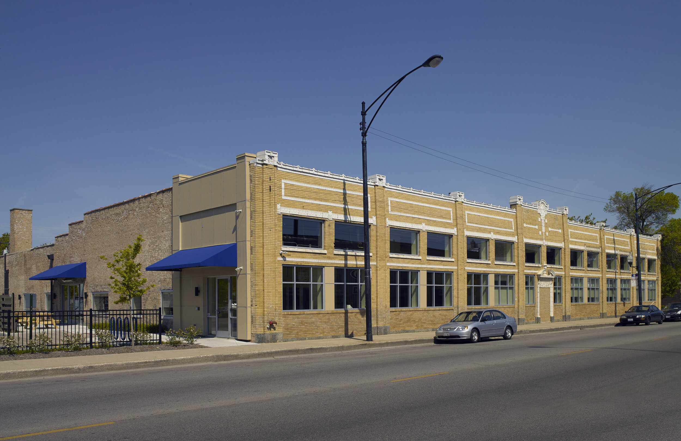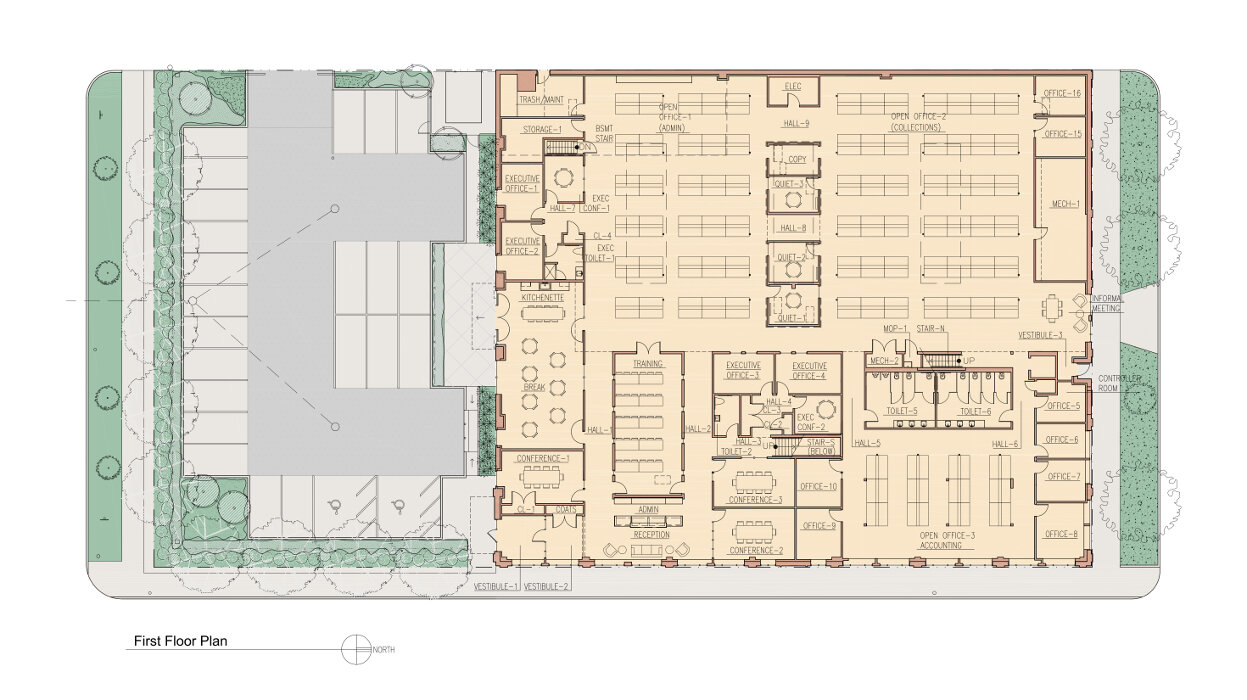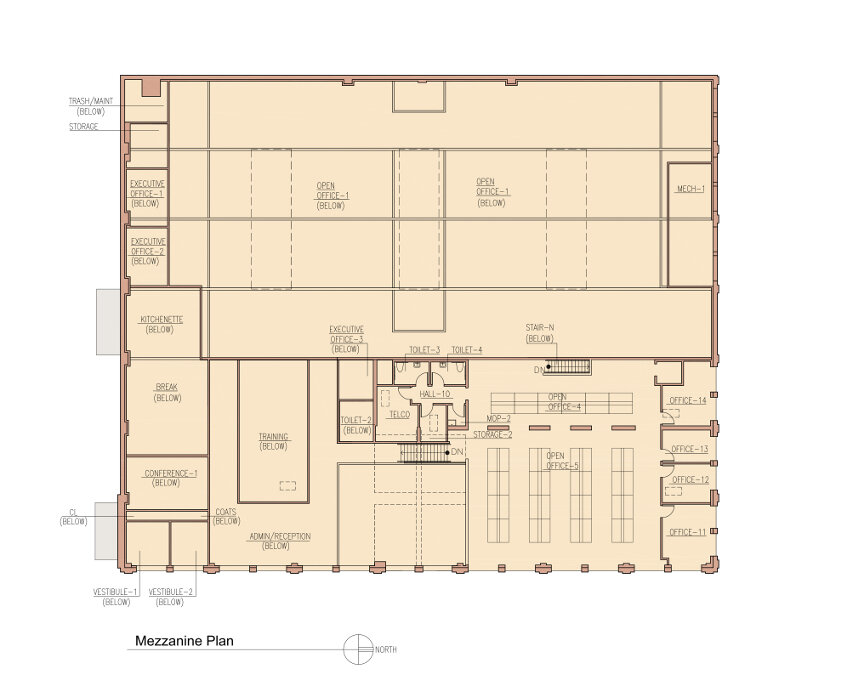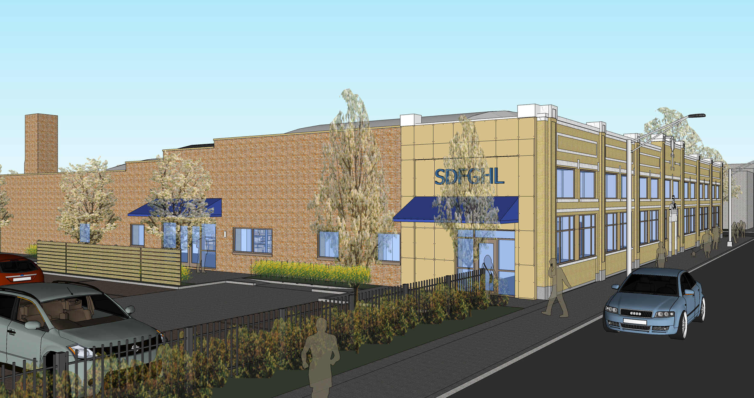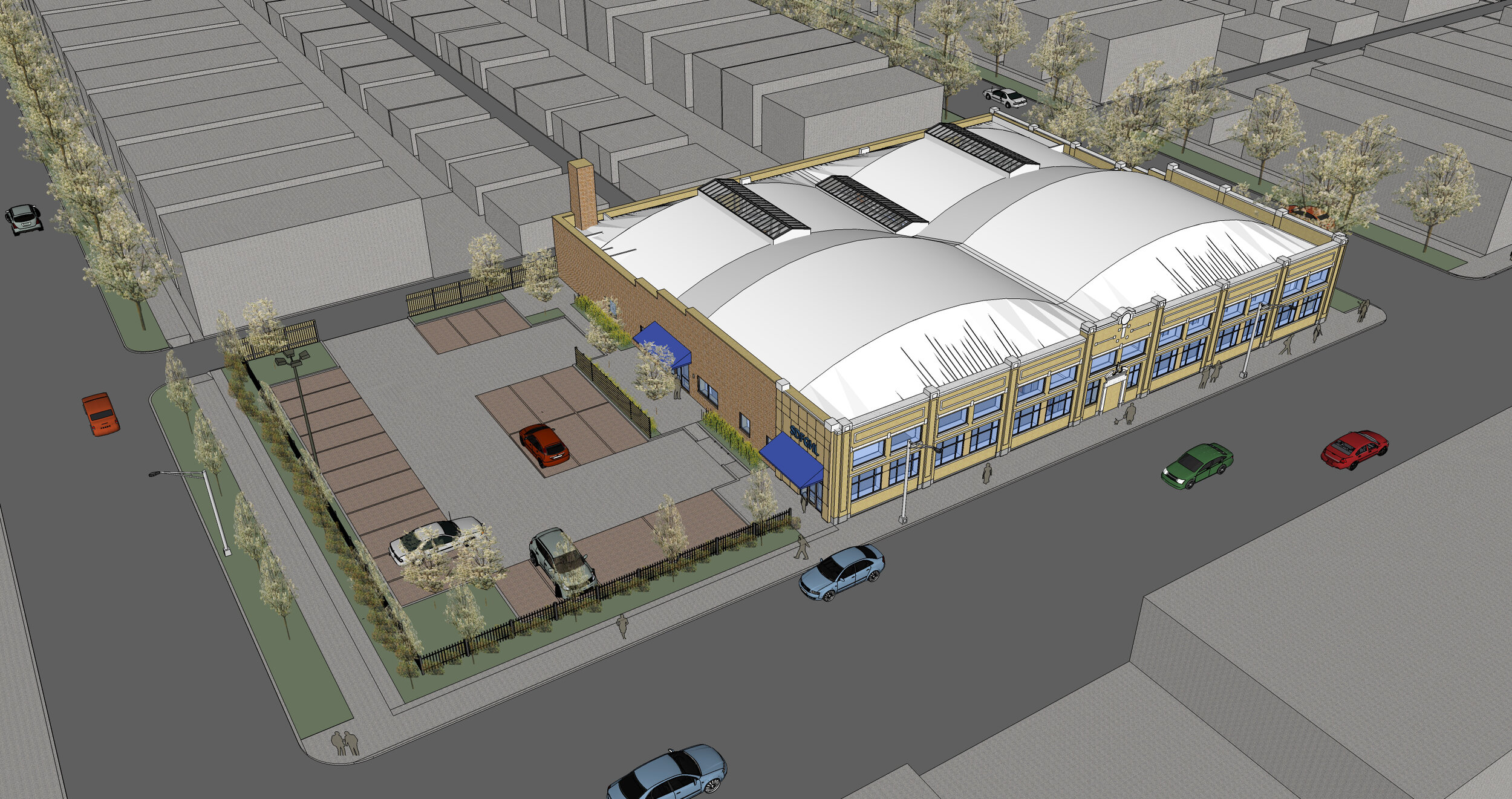CHICAGO OFFICE BUILDING
Renovation of a Former Car Dealership into Office Space / Chicago, Illinois
This 23,000-square-foot, vintage-brick, former car dealership has a series of exposed bowstring trusses at the original service department and a double height space with an ornamental metal ceiling at the original showroom. FDA designed a "gut" rehabilitation in order to convert the building into open, flexible office space for a car finance company while preserving much of the industrial character. Many vintage buildings being adapted to new uses require a number of upgrades. To help meet an aggressive construction schedule FDA worked with a structural engineer to obtain a separate building permit for repair of the original bowstring trusses, work that was completed while the rest of the renovation was designed.
The existing parking lot was upgraded, landscaped and paved with permeable pavers. The interior layout includes a new reception area, a staff training room, a break room (with access to an outdoor patio), conference rooms, private offices, bathrooms, and several large open office areas with clusters of flexible, modular furniture. In order to convert the original auto service department into office space the floor was leveled and the walls insulated, with all new electrical and mechanical systems throughout the building. The HVAC system is comprised of highly efficient air-source heat pumps, which offer precise control and comfort at each open office and private office zone.
