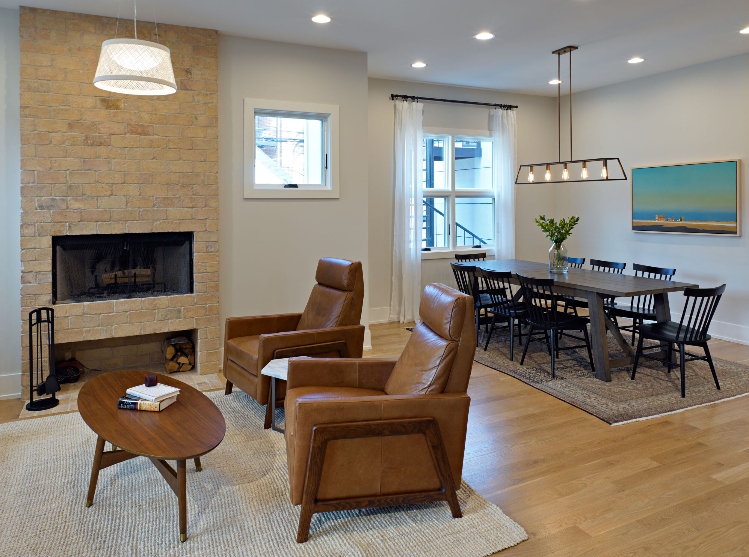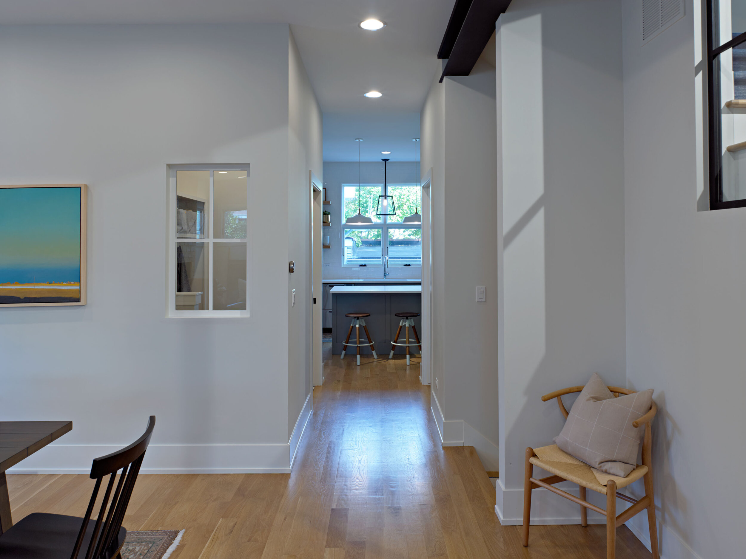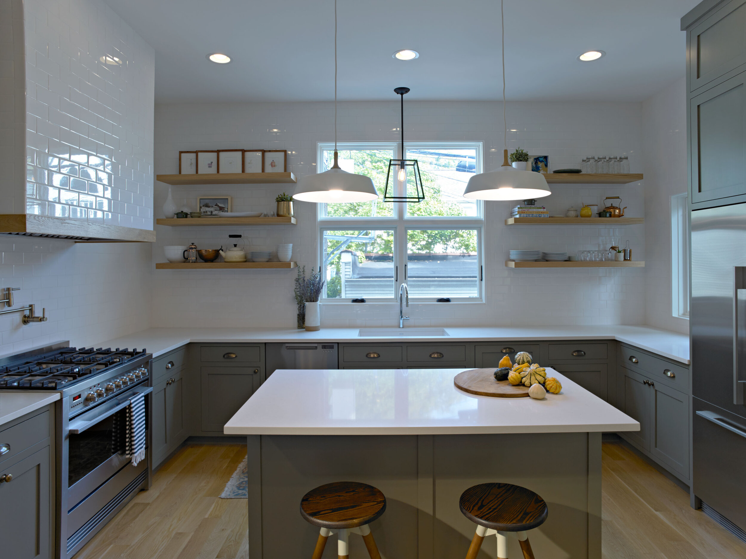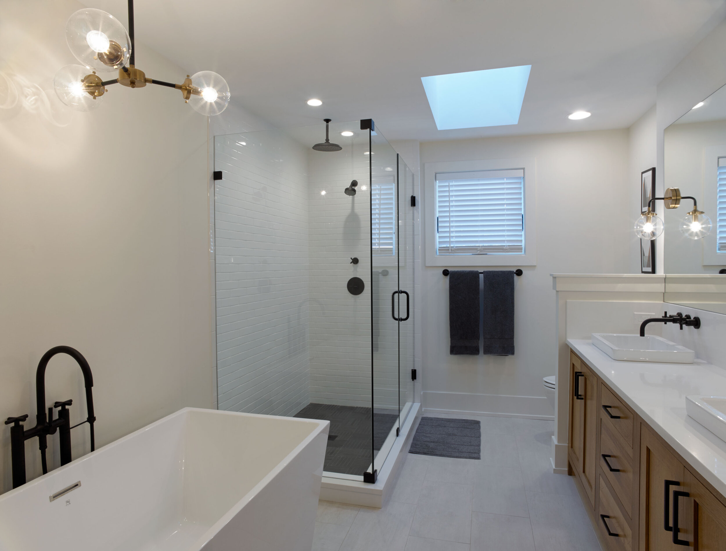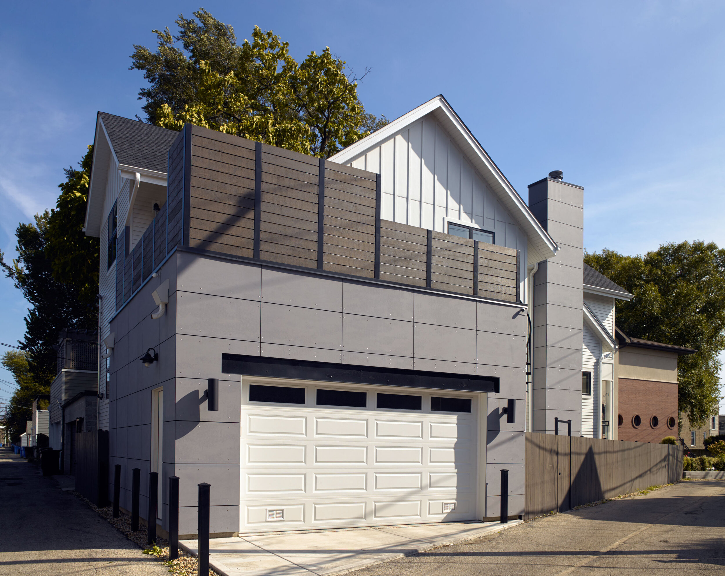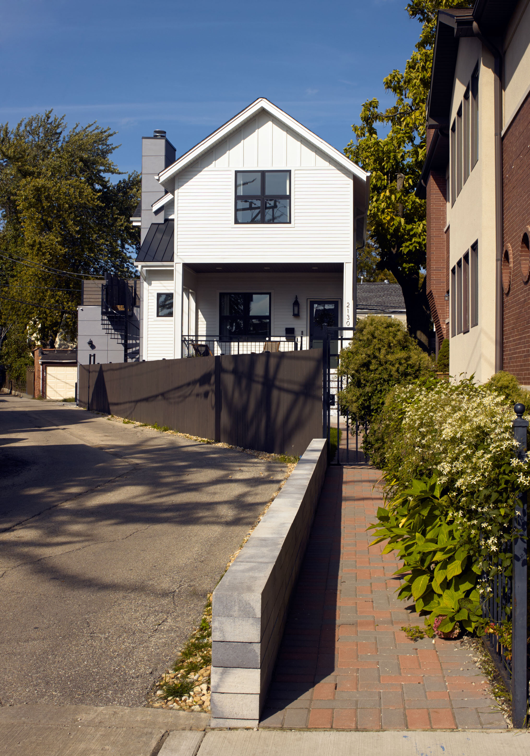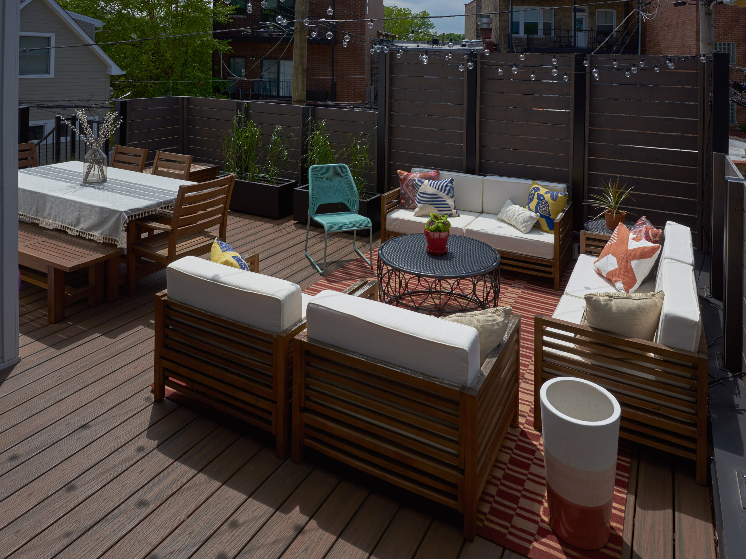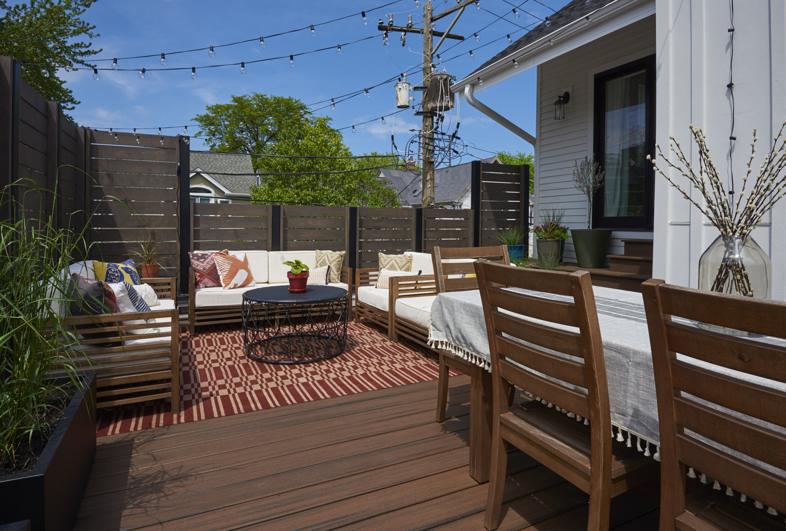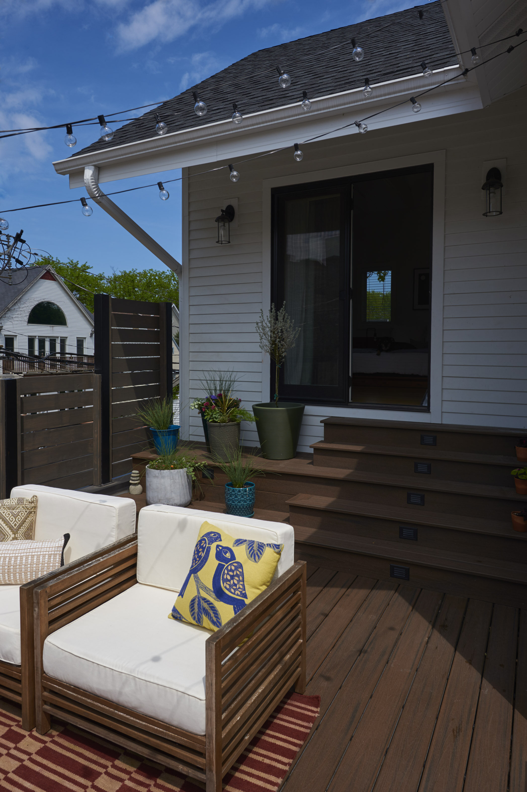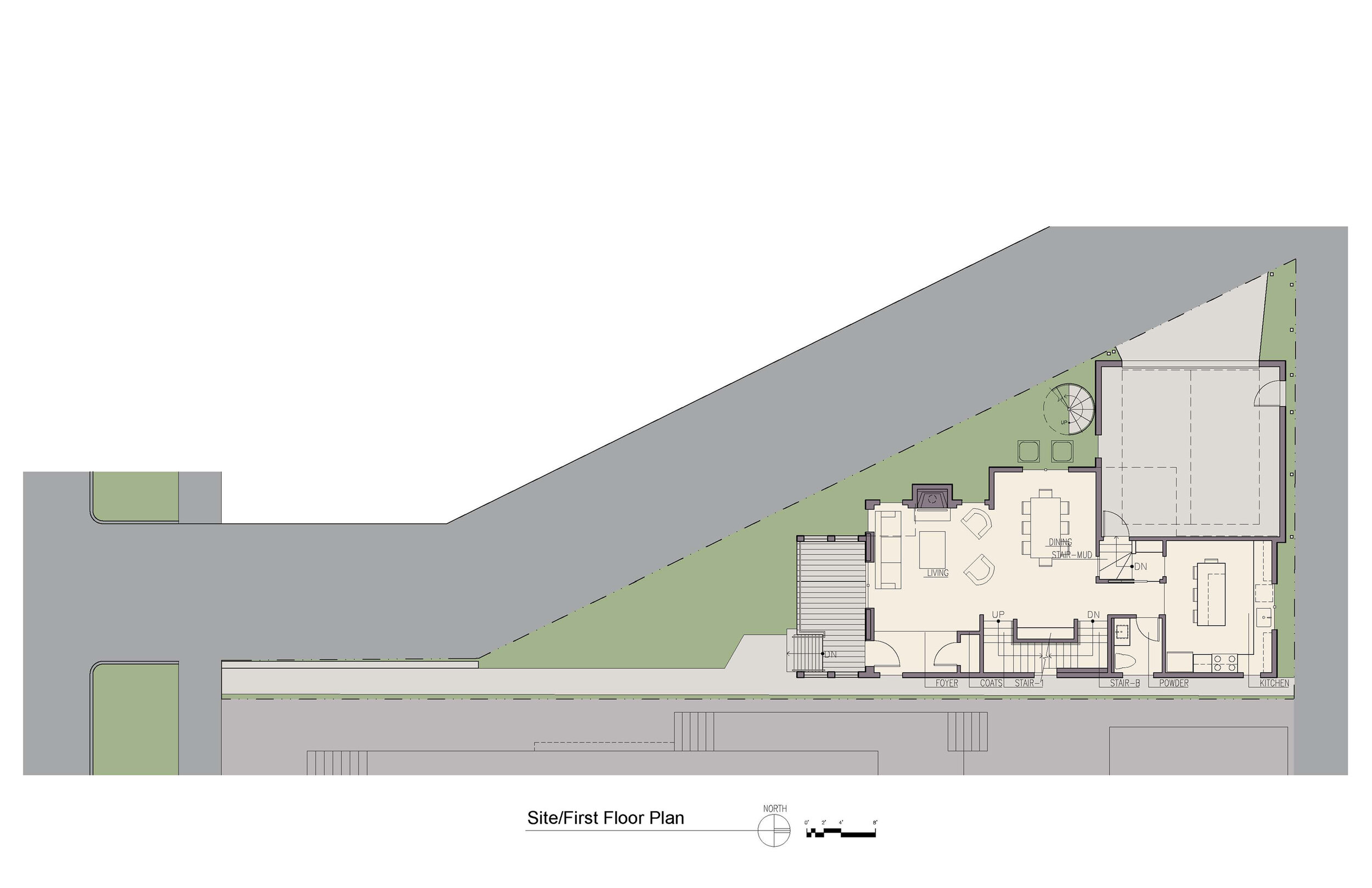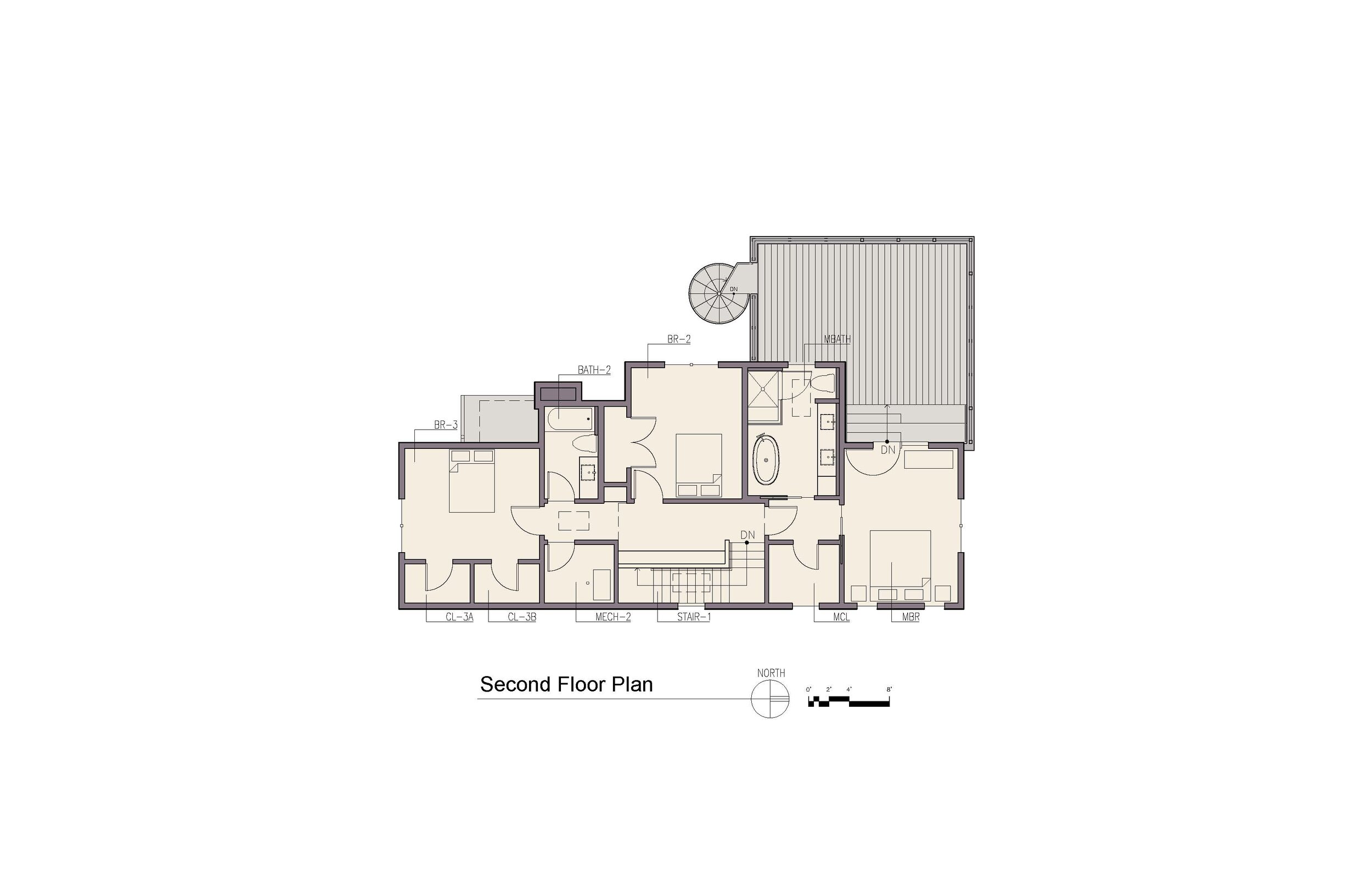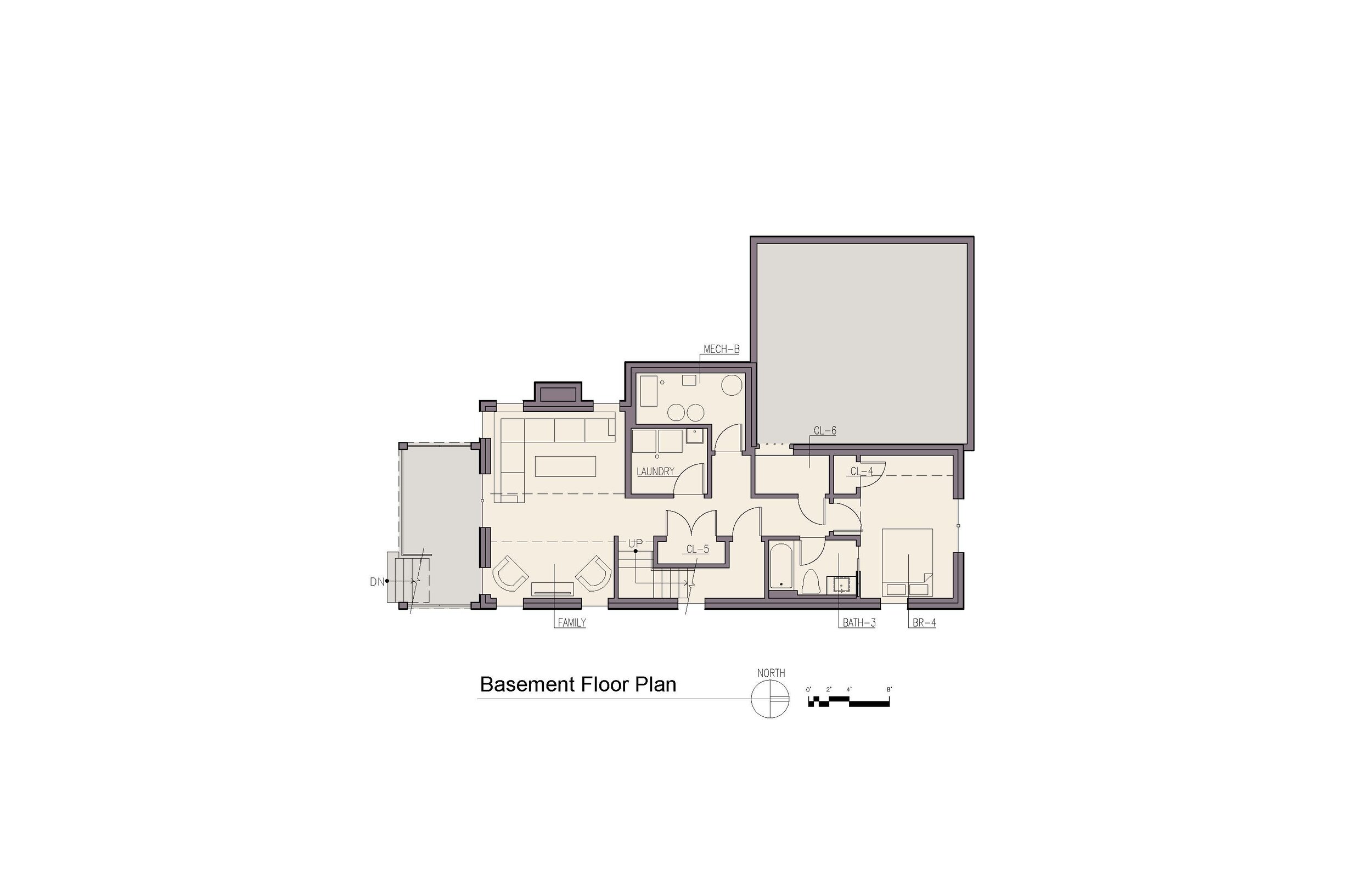CHICAGO RESIDENCE - CUSTOM NEW CONSTRUCTION
New Construction Single Family on Irregular Lot in Lincoln Square / Lincoln Square, Illinois
This custom home required some unique design solutions to create a house and yard on a very irregularly shaped lot. The triangular shape (because of the adjacent angled alley/street) meant that the largest area of the house is located almost entirely in the rear yard setback. FDA assisted the zoning attorney and our clients at the Chicago Zoning Board of Appeals in order to obtain the variations needed to build the project.
To achieve the interconnected living spaces and open feel requested by our clients at the first floor, FDA specified clear span wood trusses and a “stepped” floor plan layout. Many of the second floor rooms have been designed with vaulted ceilings to further reinforce the modern, spacious feel of the interior. To maximize the buildable area of the lot, a portion of the second floor overhangs the front porch and the attached two-car garage has a roof deck above (accessed from the master bedroom). Cementitious siding and trim are all white and windows are black giving the home a clean and modern look with traditional overtones and a relatable human scale. The front yard is not large, but it opens up to the front porch and creates a nice outdoor space for entertaining and play.
