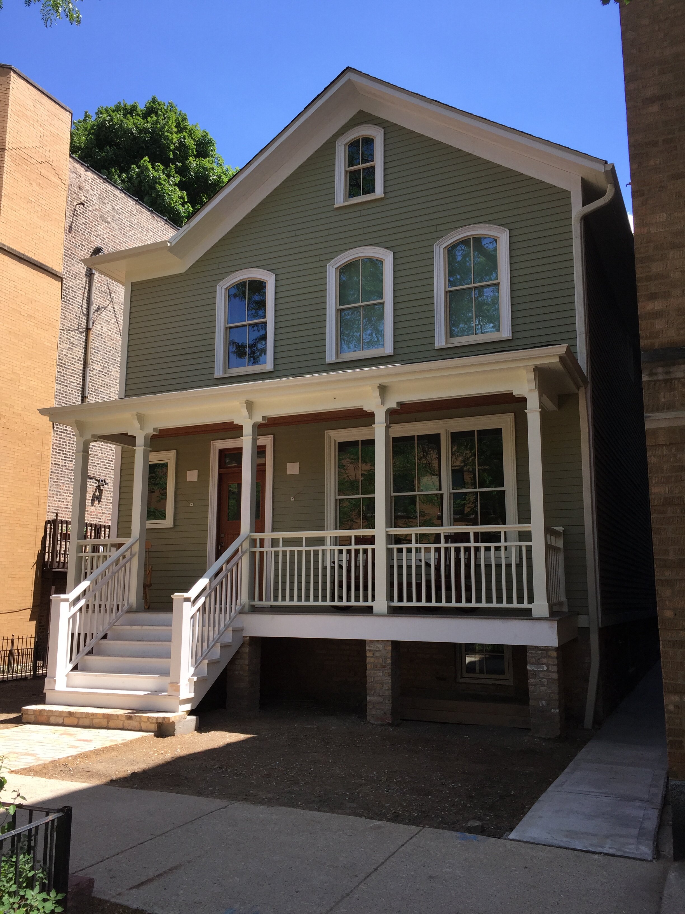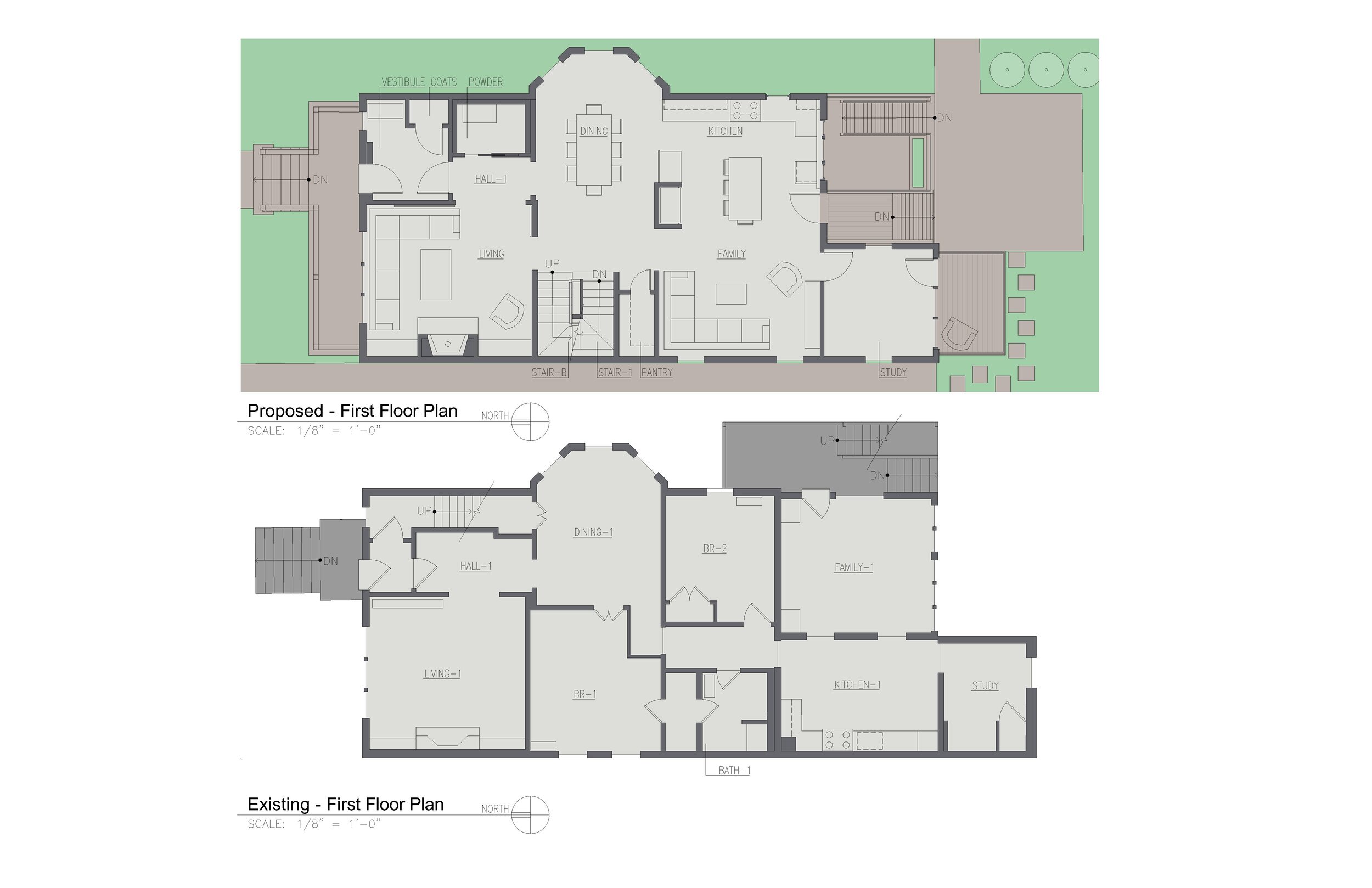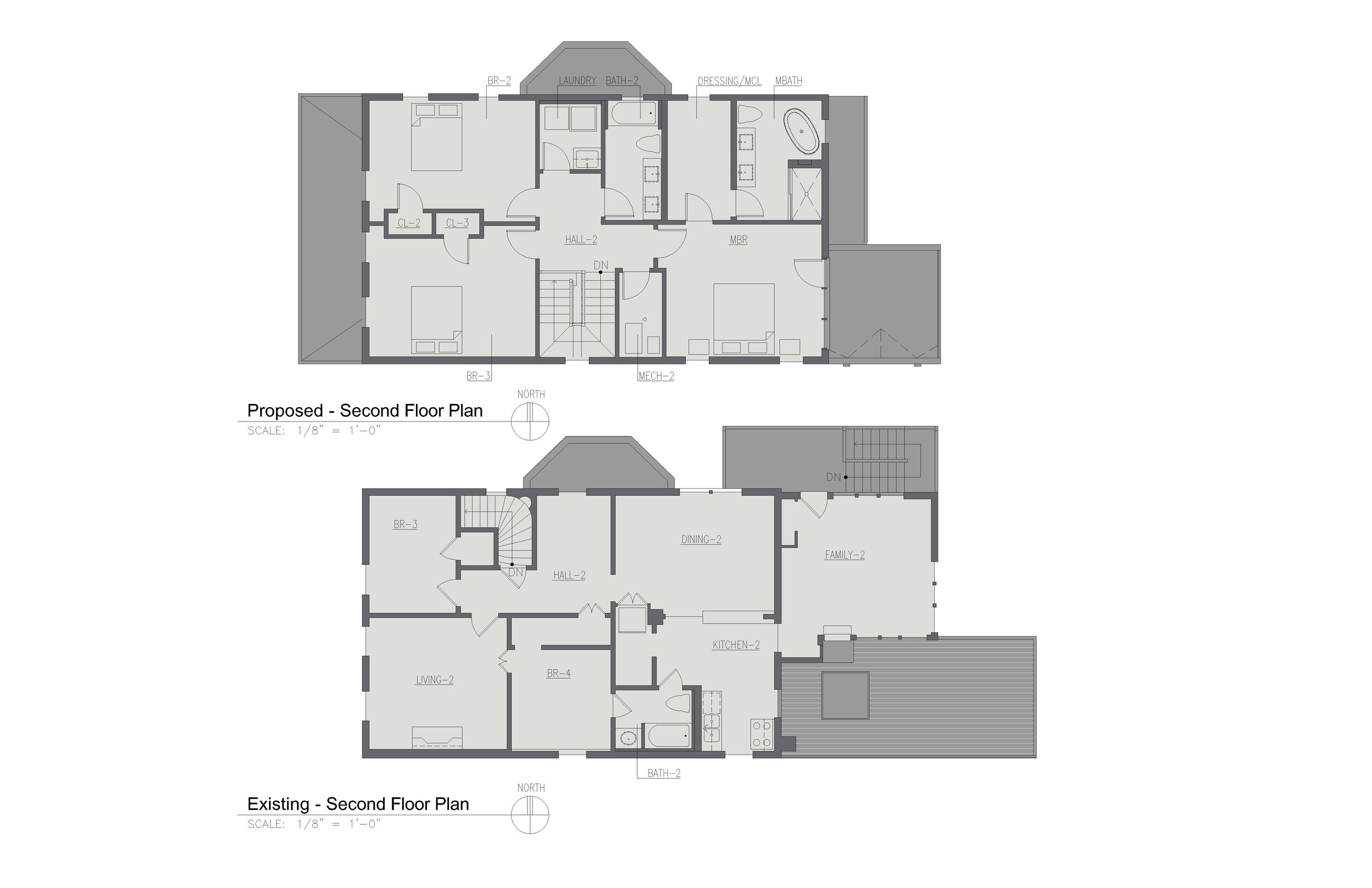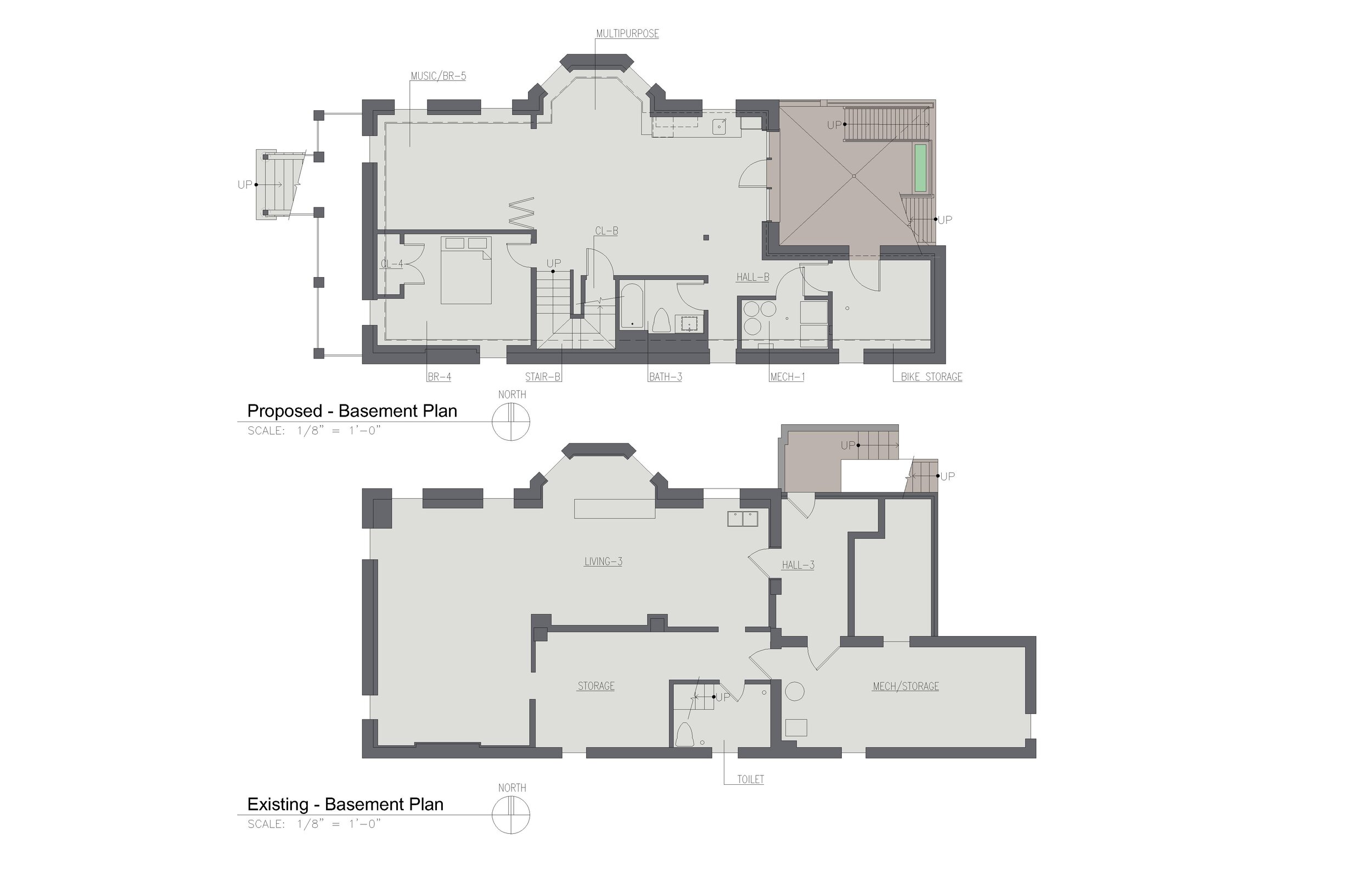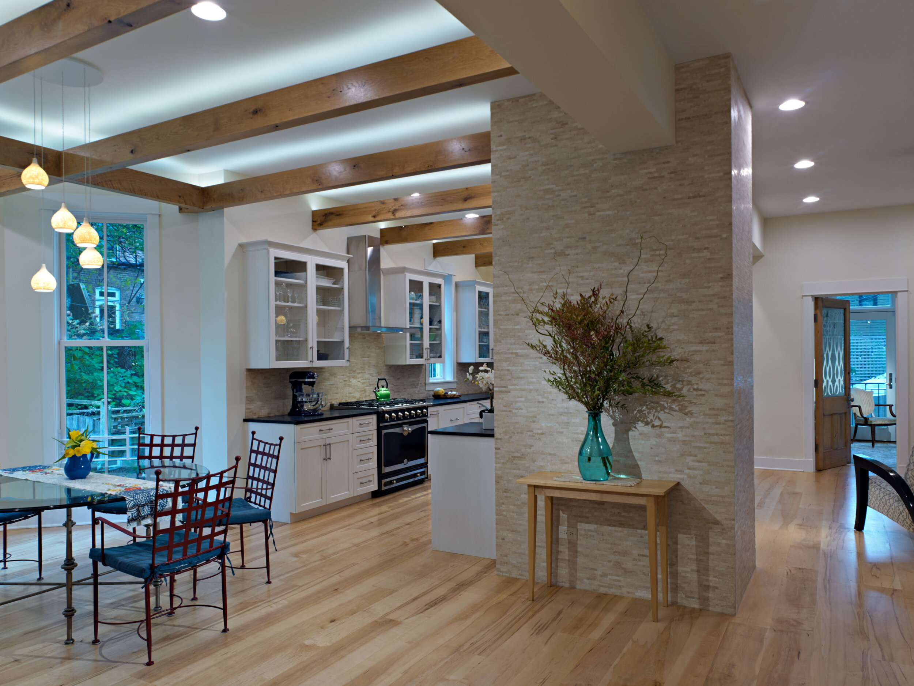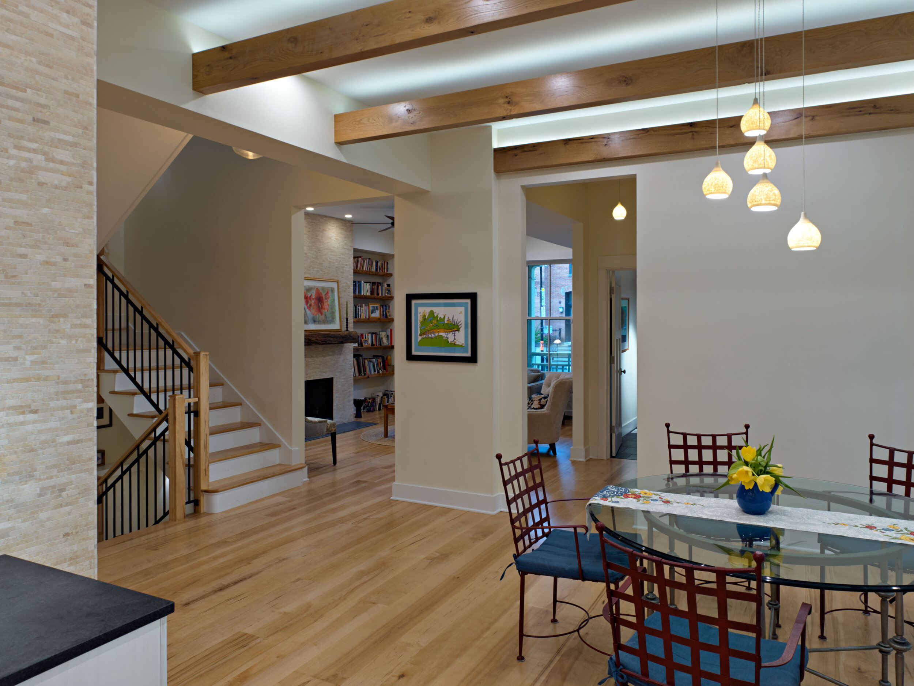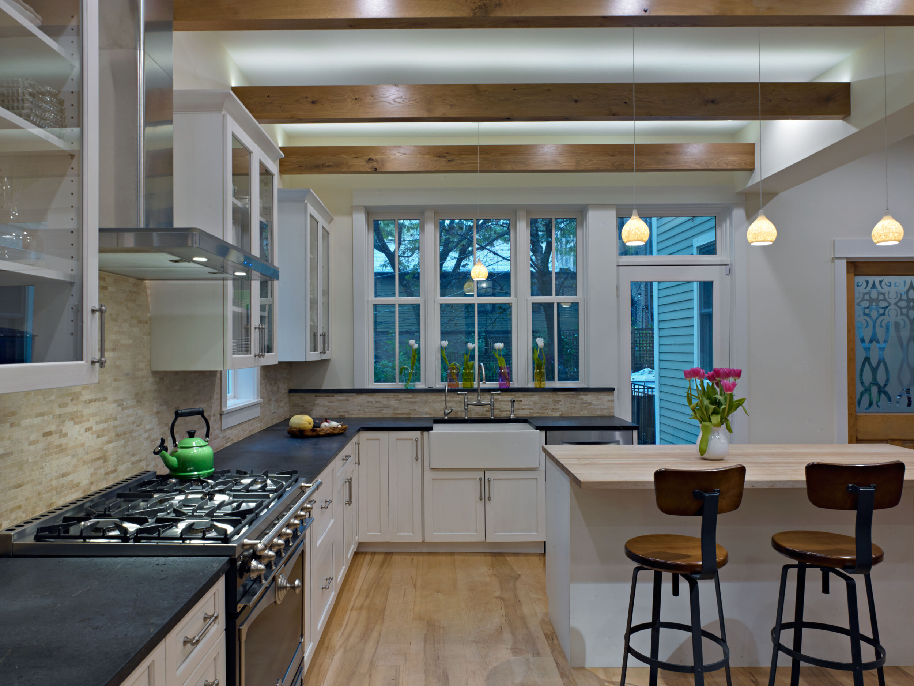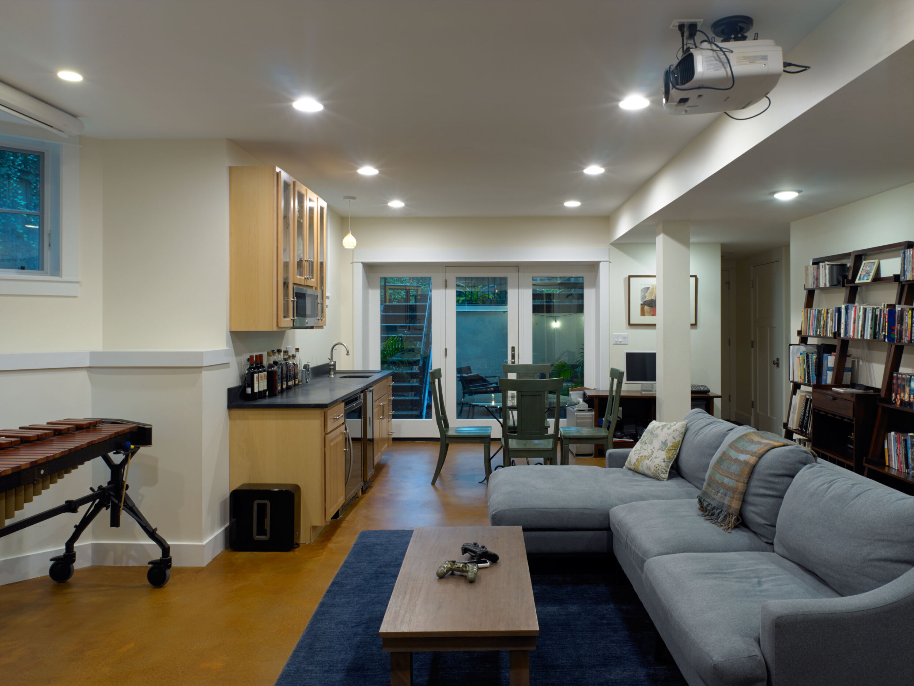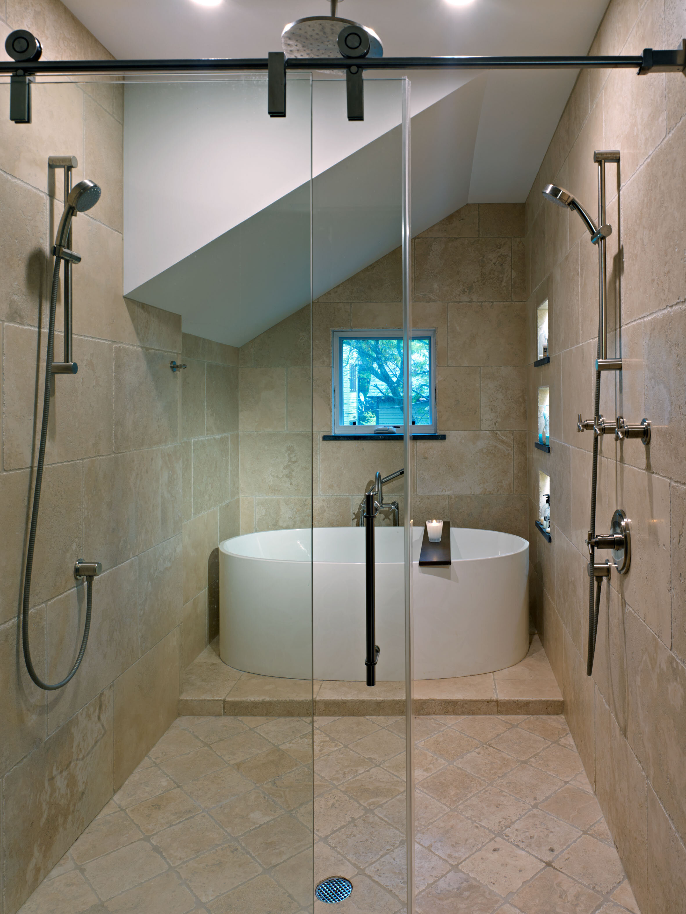CHICAGO RESIDENCE - HISTORIC RENOVATION
renovation of a landmark single family in lincoln park / Lincoln park, Illinois
FDA designed a gut renovation and addition to a landmark house in Chicago's Lincoln Park (portions of the house predate the Great Chicago Fire) on a land-locked site. FDA and the owners researched the history of the house and worked closely with the Commission on Chicago Landmarks to create a design that respects the historic character of the exterior (as viewed from the street). Evidence of a front porch (long ago demolished) was discovered, and the new wood front porch has been built in the spirit of vintage examples found in the neighborhood.
The complete gut renovation (and partial removal of previous poorly built additions) dramatically modernized and opened the interior spaces and created a spacious and light-filled family house. The basement was lowered to create a taller, walk-out basement. A writing studio with a deck, a basement music room and a rooftop deck at the master bedroom were seamlessly integrated to give this home a truly custom sensibility. The home includes many sustainable design strategies, such as the salvage and reuse of building materials, high performance spray-foam insulation and air sealing and a ground-source (“geothermal”) heat pump heating and cooling system.
