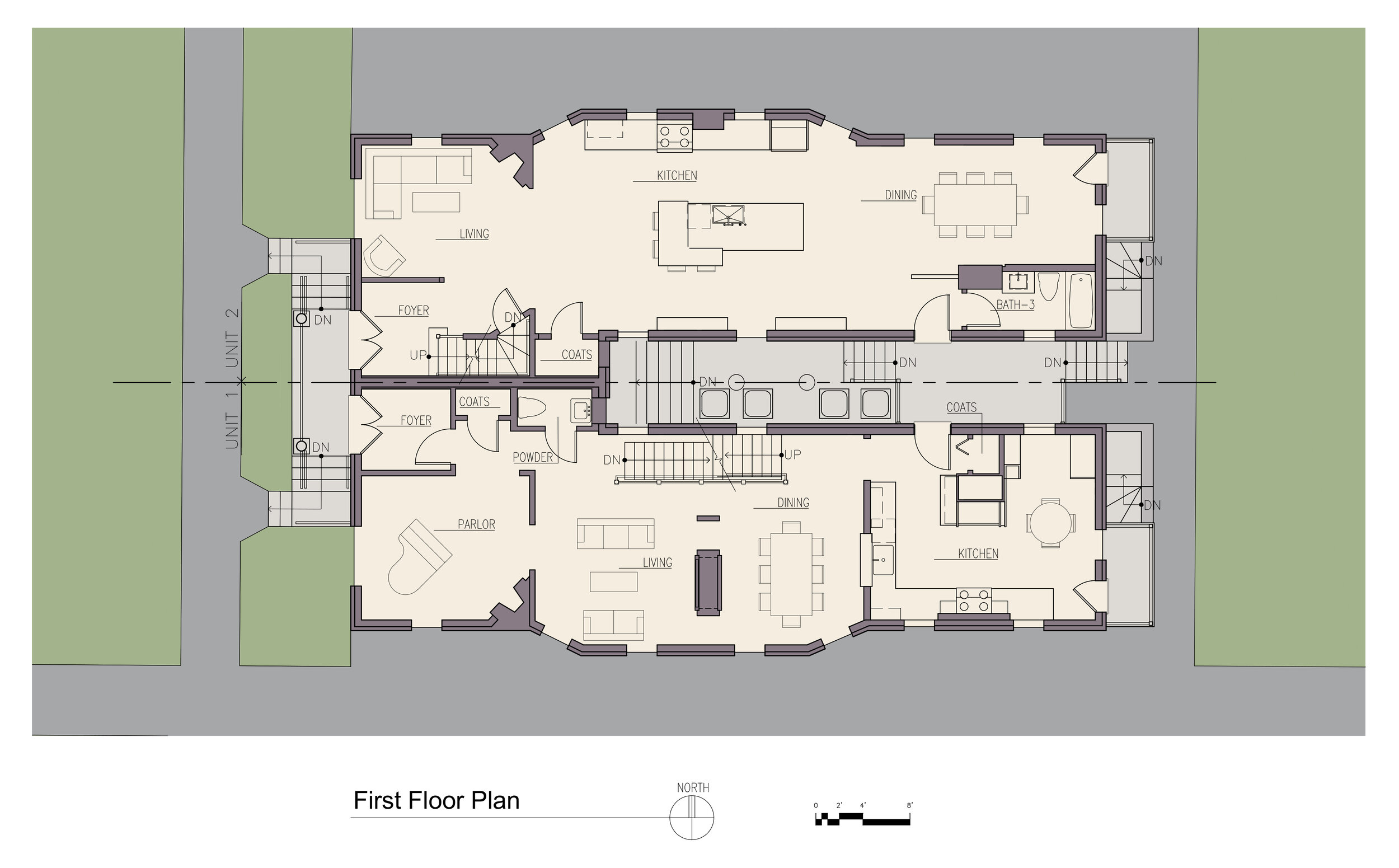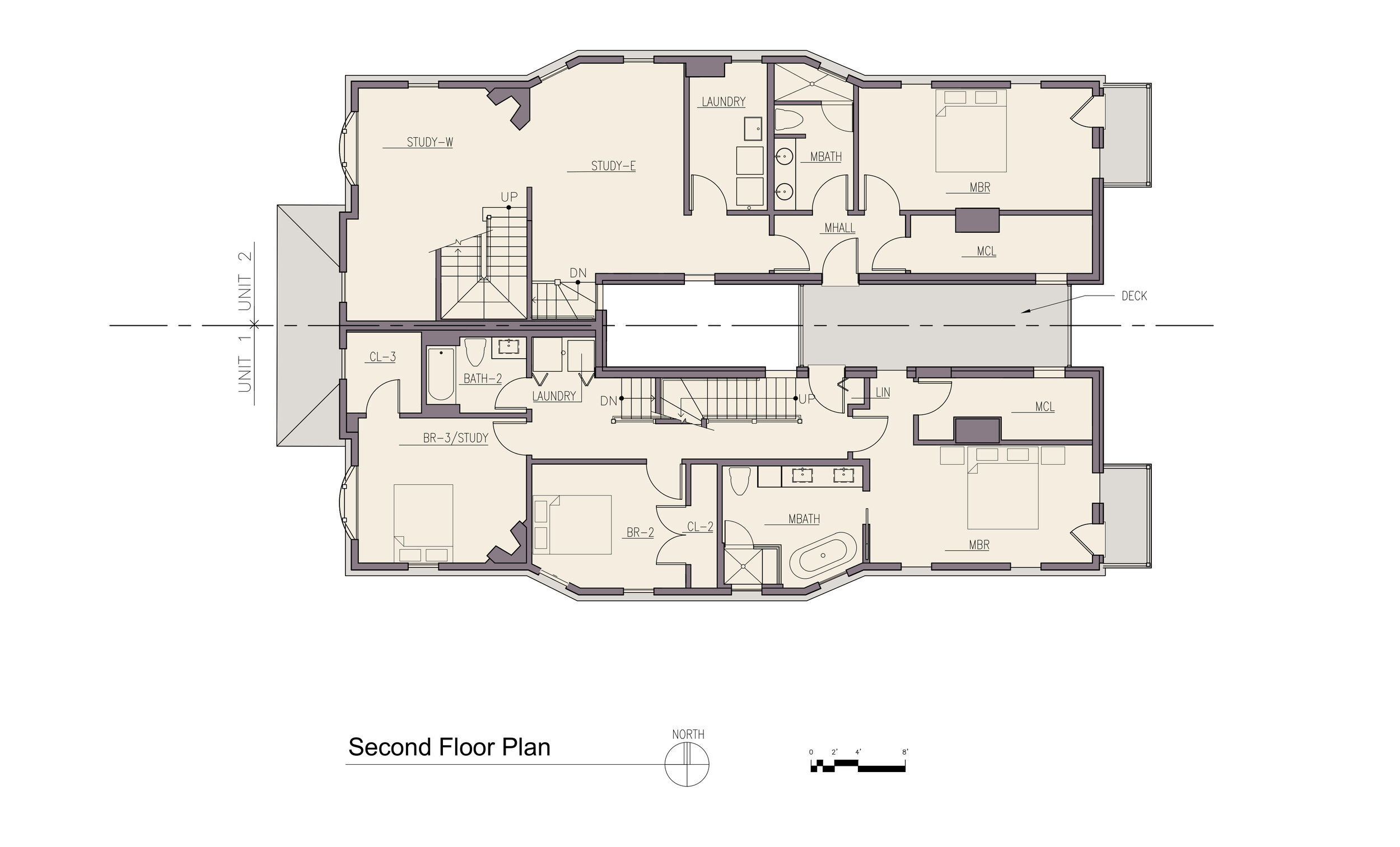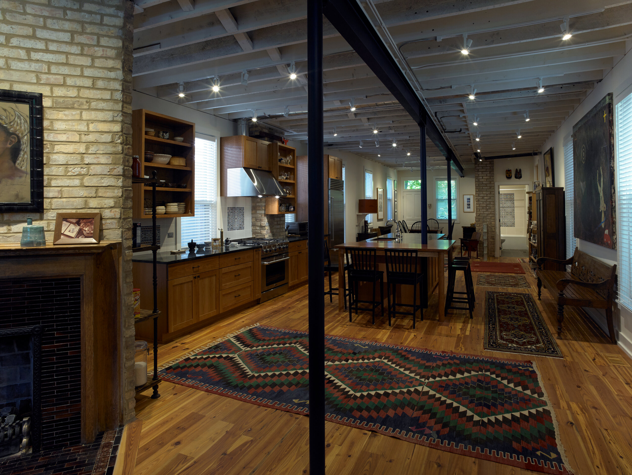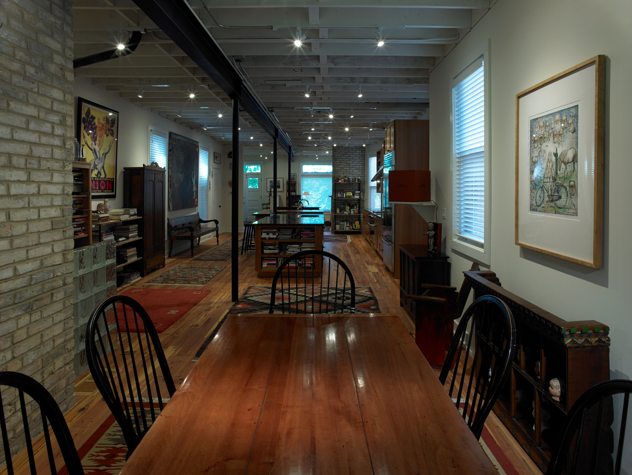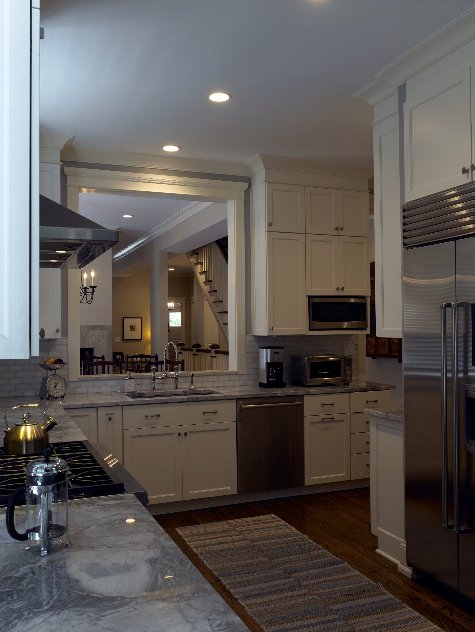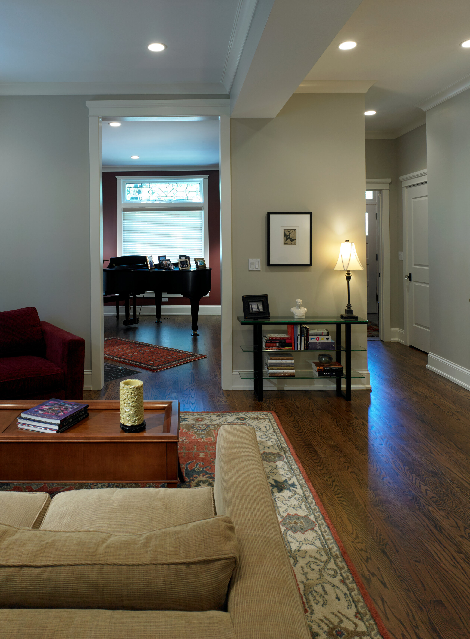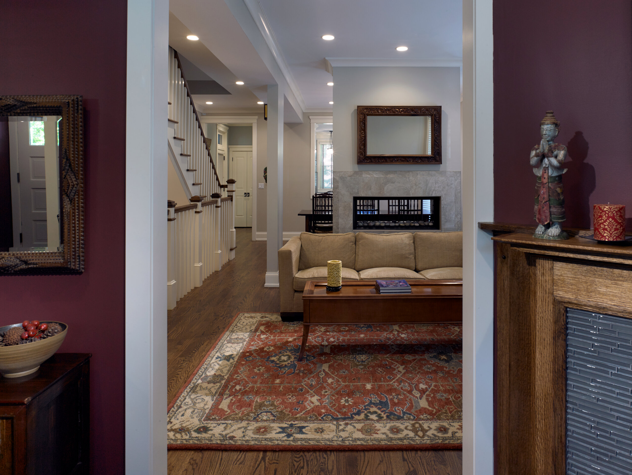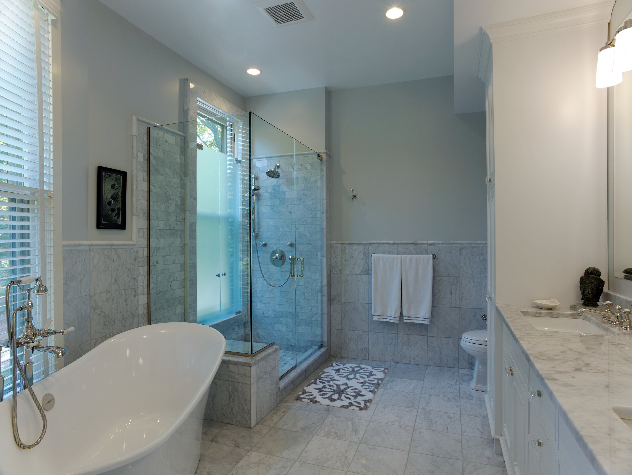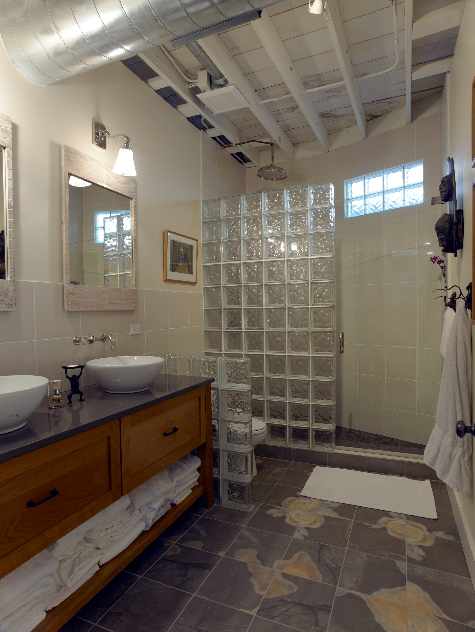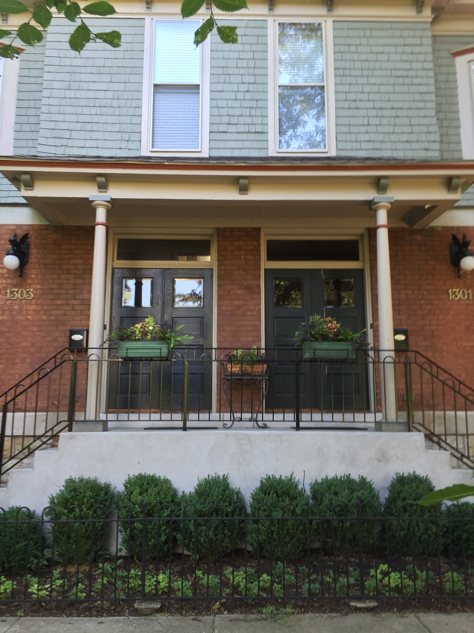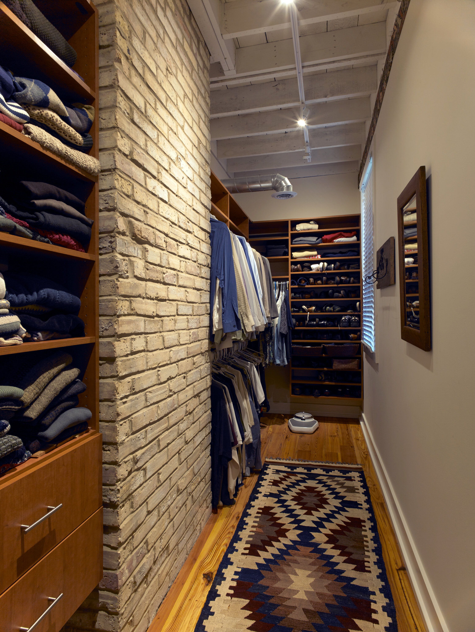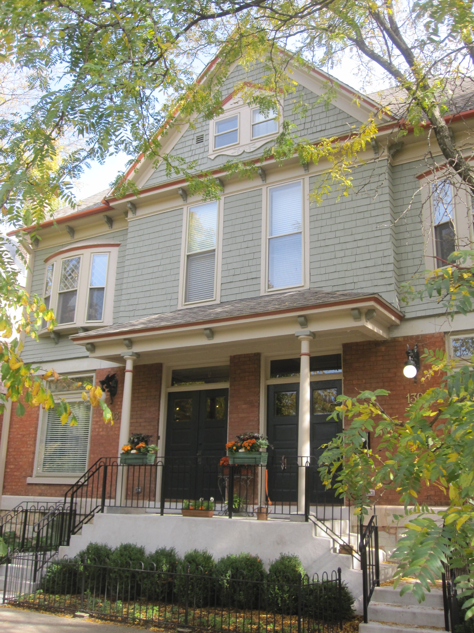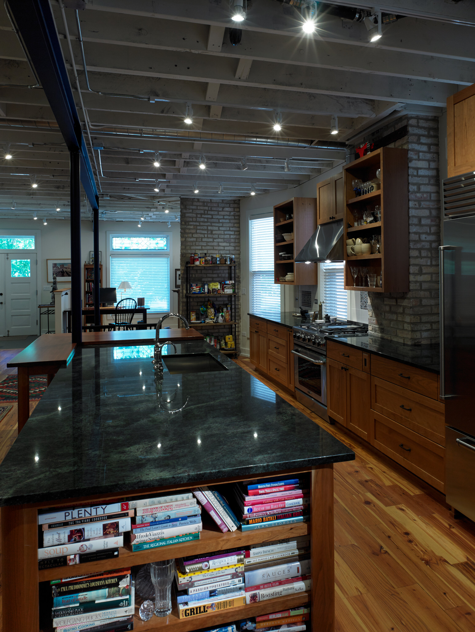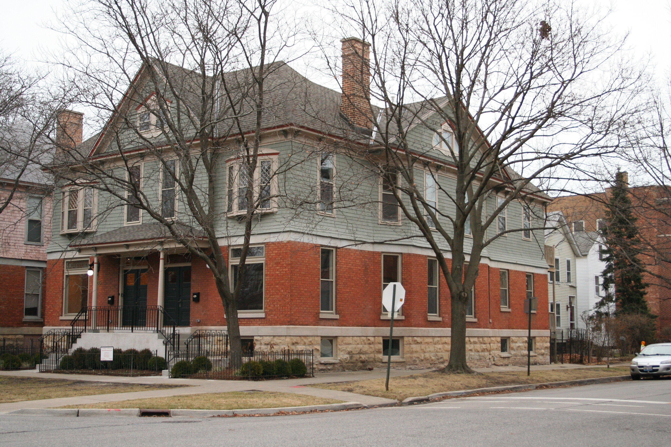EVANSTON MULTI-UNIT RESIDENTIAL
2-Unit Historic Apartment Building Renovation / Evanston, Illinois
Fire damaged a portion of this 1892 brick and shingle landmark four-unit apartment building (with a courtyard/light well) in Evanston, Illinois. The owner of the building believes that this is the first apartment building built in Evanston. The owner/developer asked FDA to combine the duplex apartments at each half of the building creating two apartments (with 3 floors and a basement at each side).
The owner/developer sold each apartment, and FDA was then asked to customize the plans and interiors for each buyer. The buyer for the south unit wanted a transitional design character and a more traditional layout with distinct rooms and historic-feeling trim. The buyer for the north unit asked for an open, loft-like aesthetic with few interior walls and exposed joists and steel beams and columns.
The striking differences between each unit demonstrate both the adaptability of historic structures and the impact of a flexible and creative design approach. Each apartment represents a custom and unique design solution that responds to the needs, desires and living patterns of each client. The building incorporated energy saving strategies such as spray foam insulation, water saving plumbing fixtures, on demand water heaters and high efficiency HVAC systems.
FDA helped our client to get project approval from the Evanston Preservation Commission by working with the city and developing the strategy and the details for the repair and renovation of this unique and historic building.
