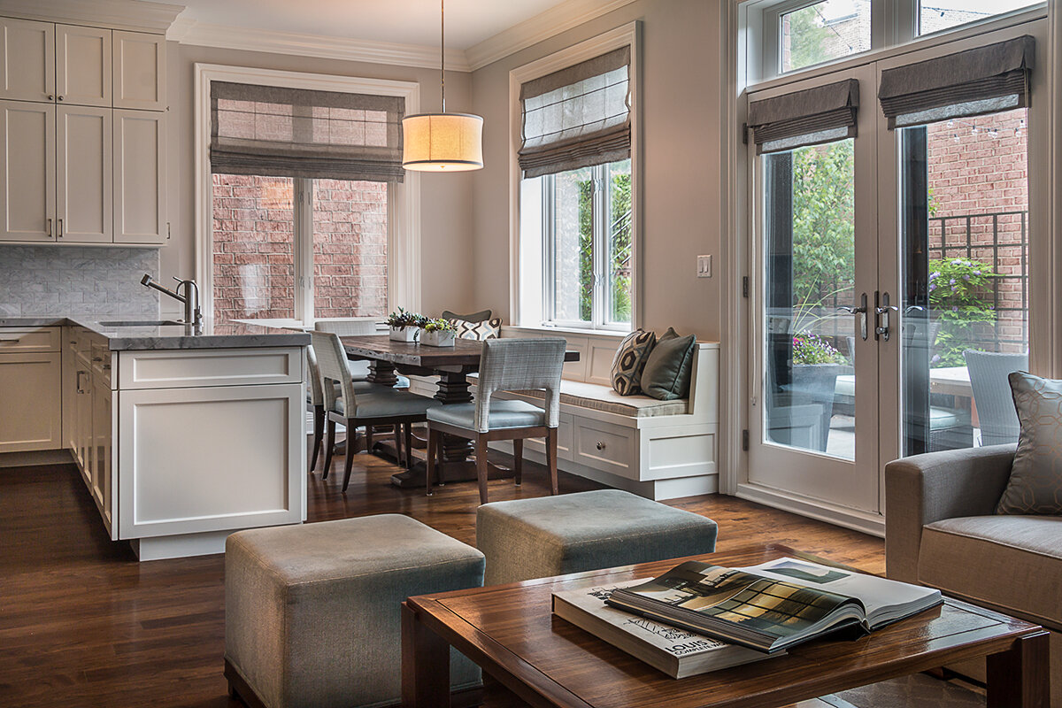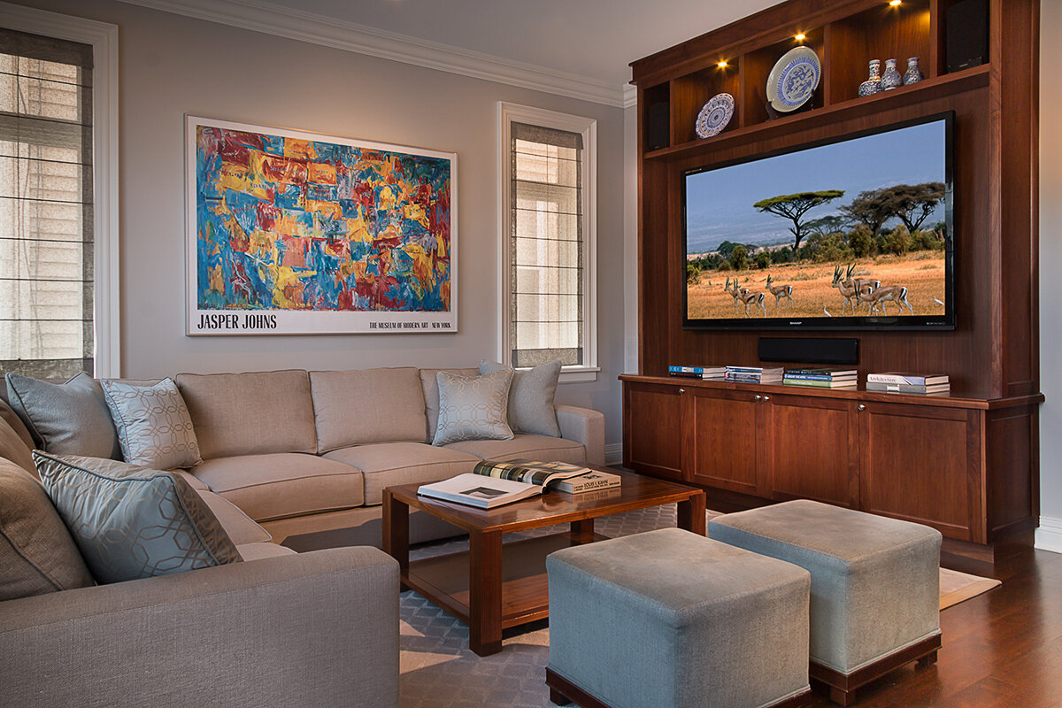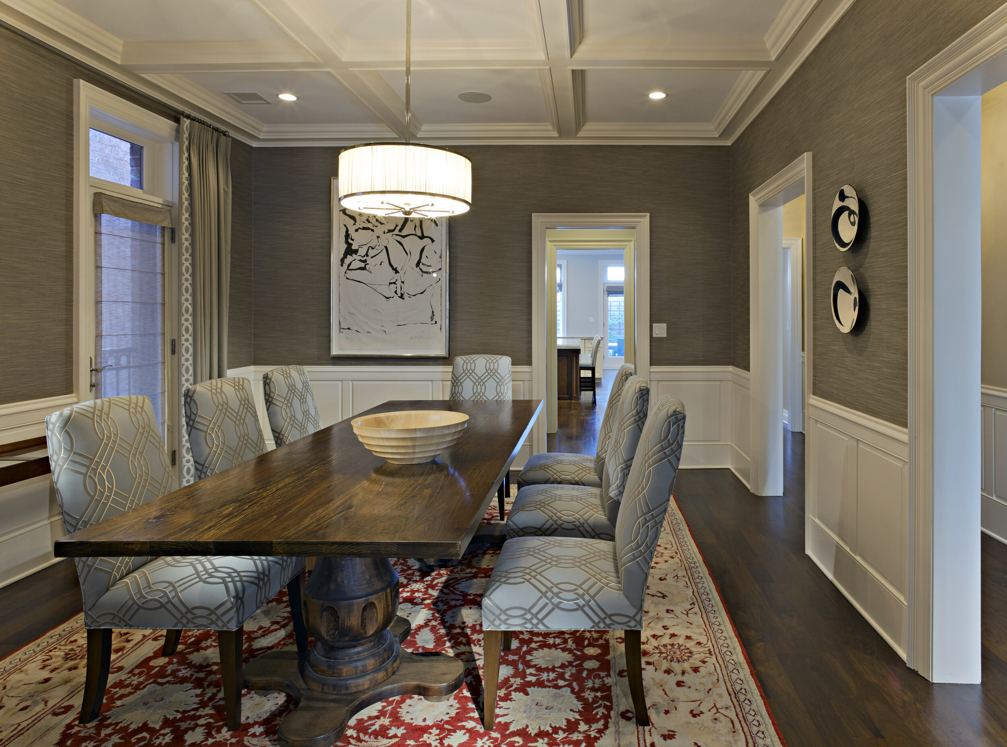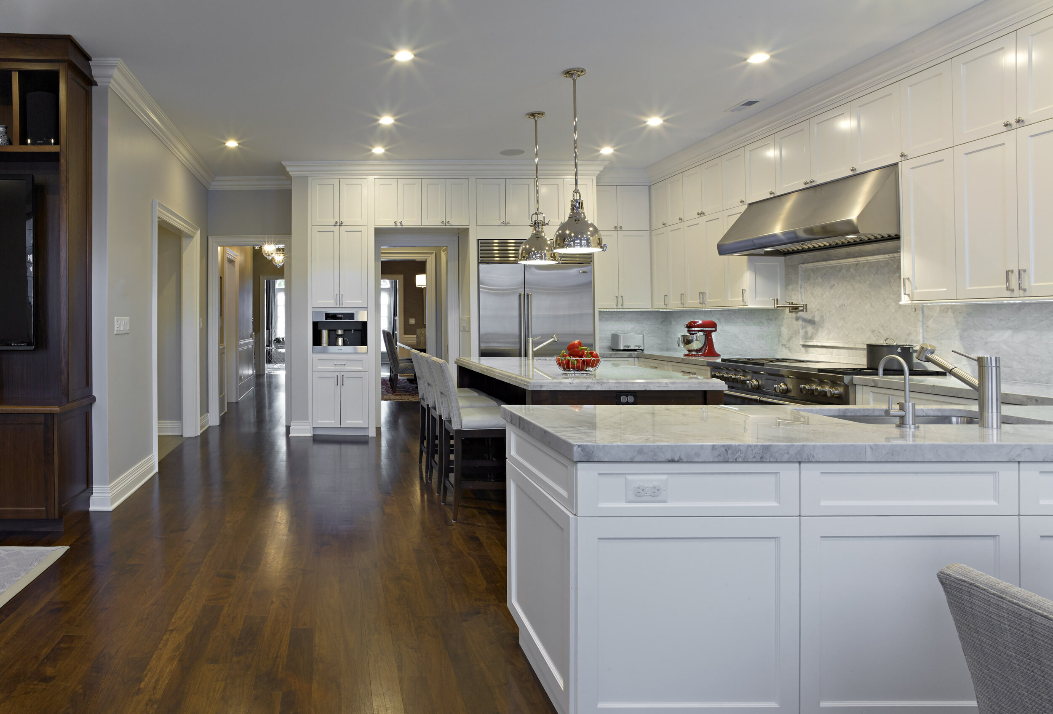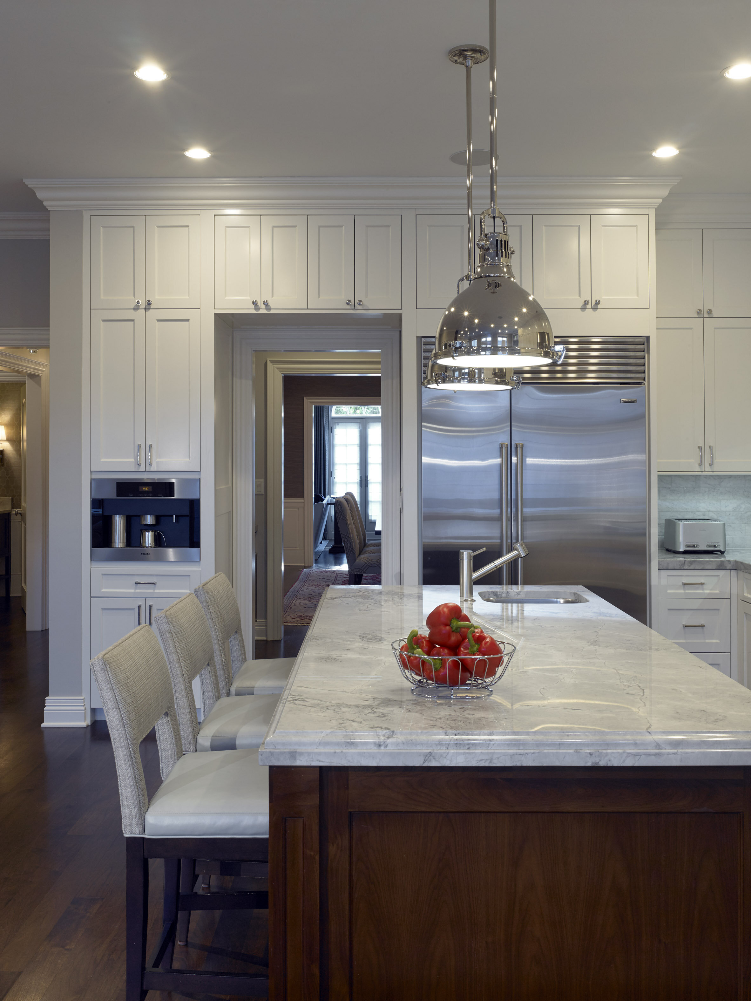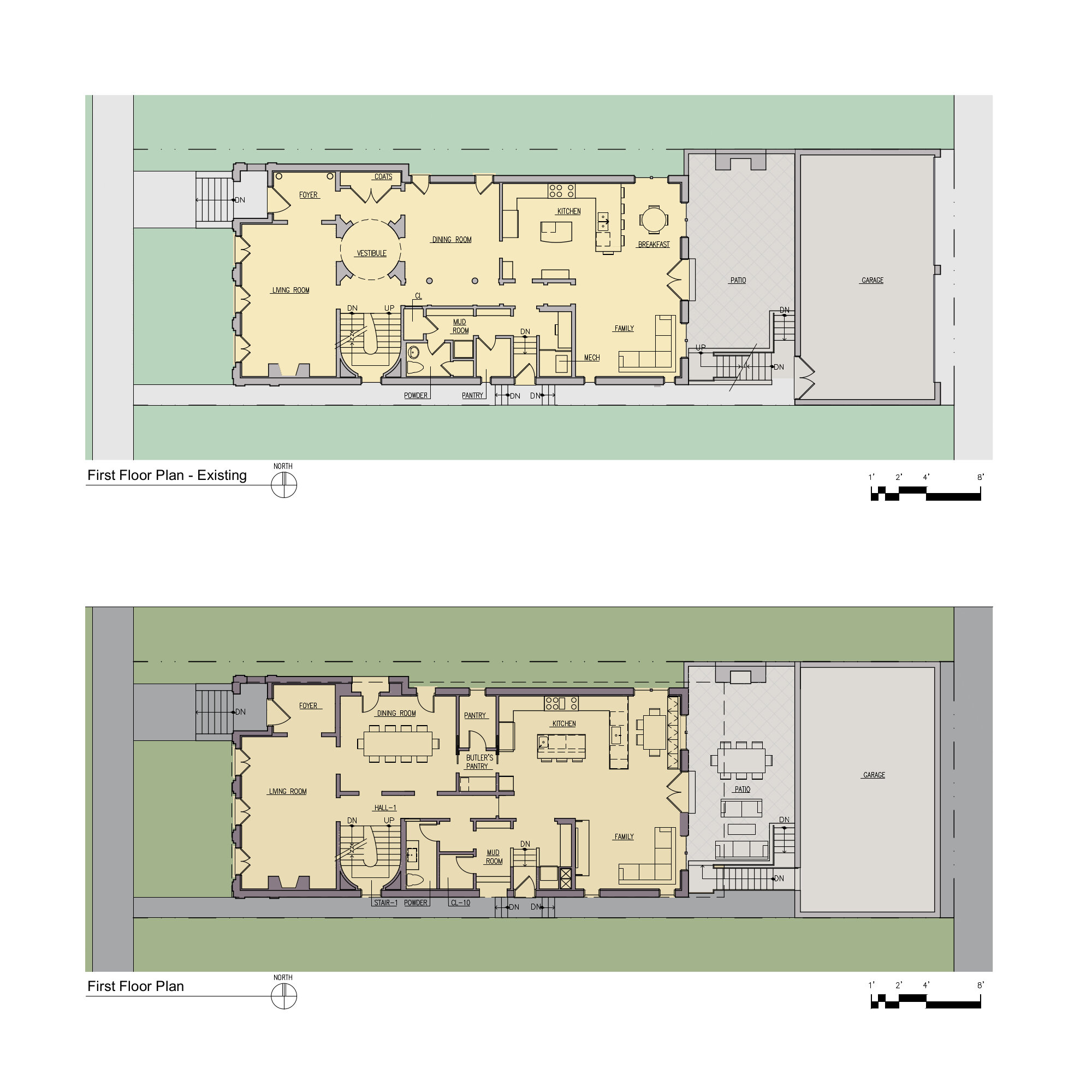LAKEVIEW LIGHT-FILLED RENOVATION
Renovation of a single-family / Chicago, Illinois
Our clients bought this relatively new house on a wide lot in Lakeview knowing that the first floor had serious layout flaws. Creating a floor plan with a better flow and rooms that were sized appropriately for their larger family and their lifestyle required significant structural changes and the elimination of a circular two-story space. An existing steel column that compromised the layout of the rear of the house was replaced by a long steel beam that spans most of the width of the house.
We designed a layout that creates a spacious kitchen, walk-in pantry, breakfast room and large adjacent family room with access to and light from the rear patio. The entrance foyer, powder room, mud room and dining room were completely reworked. The new floor plan flows well and allows both formal entertaining and informal family activities.
FDA collaborated with interior designers (Kaufman Segal) creating an elegant floor plan and a beautiful series of rooms. Our clients love the way that their house was transformed and are always delighted when friends compliment them on their home.
