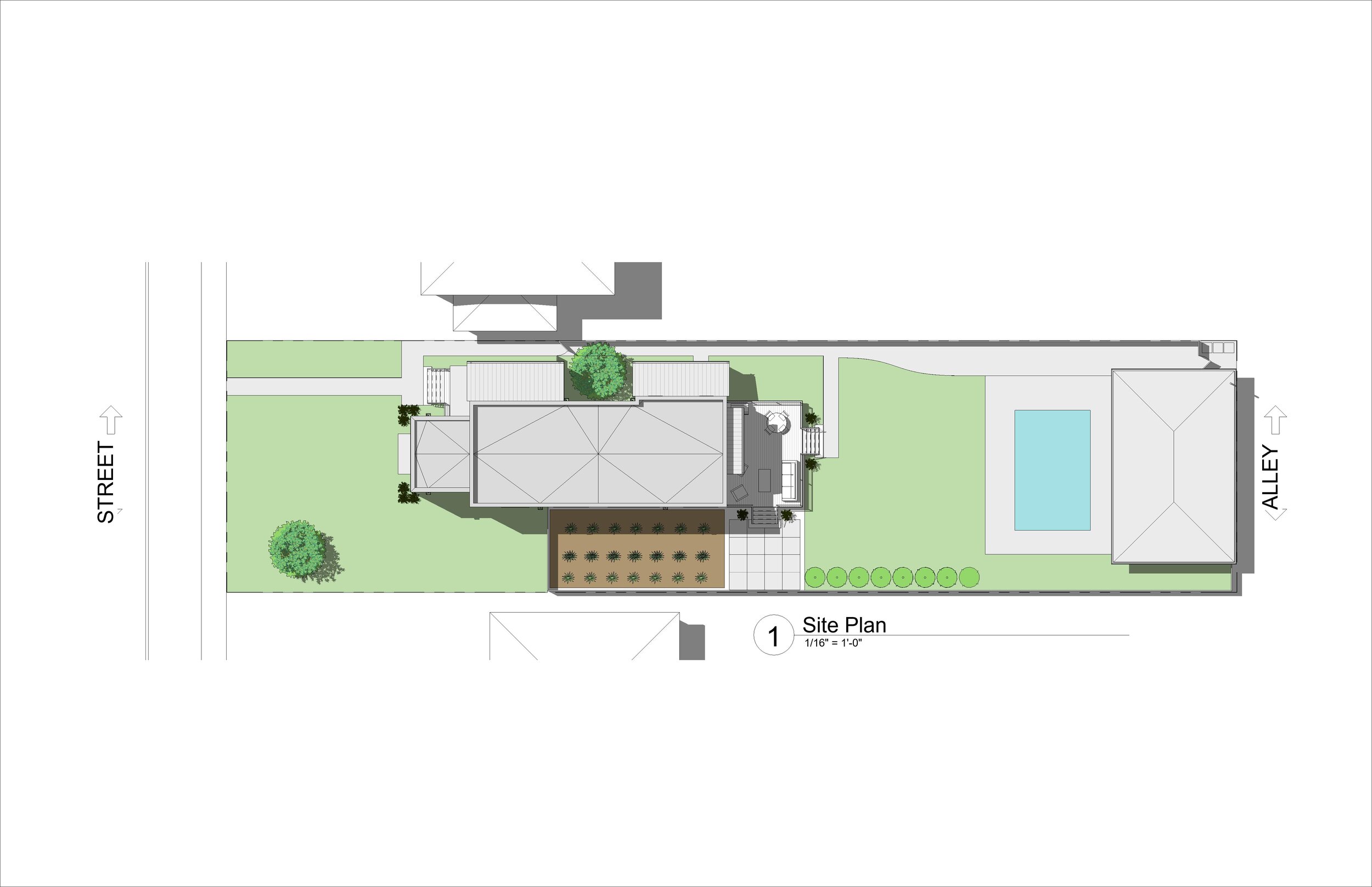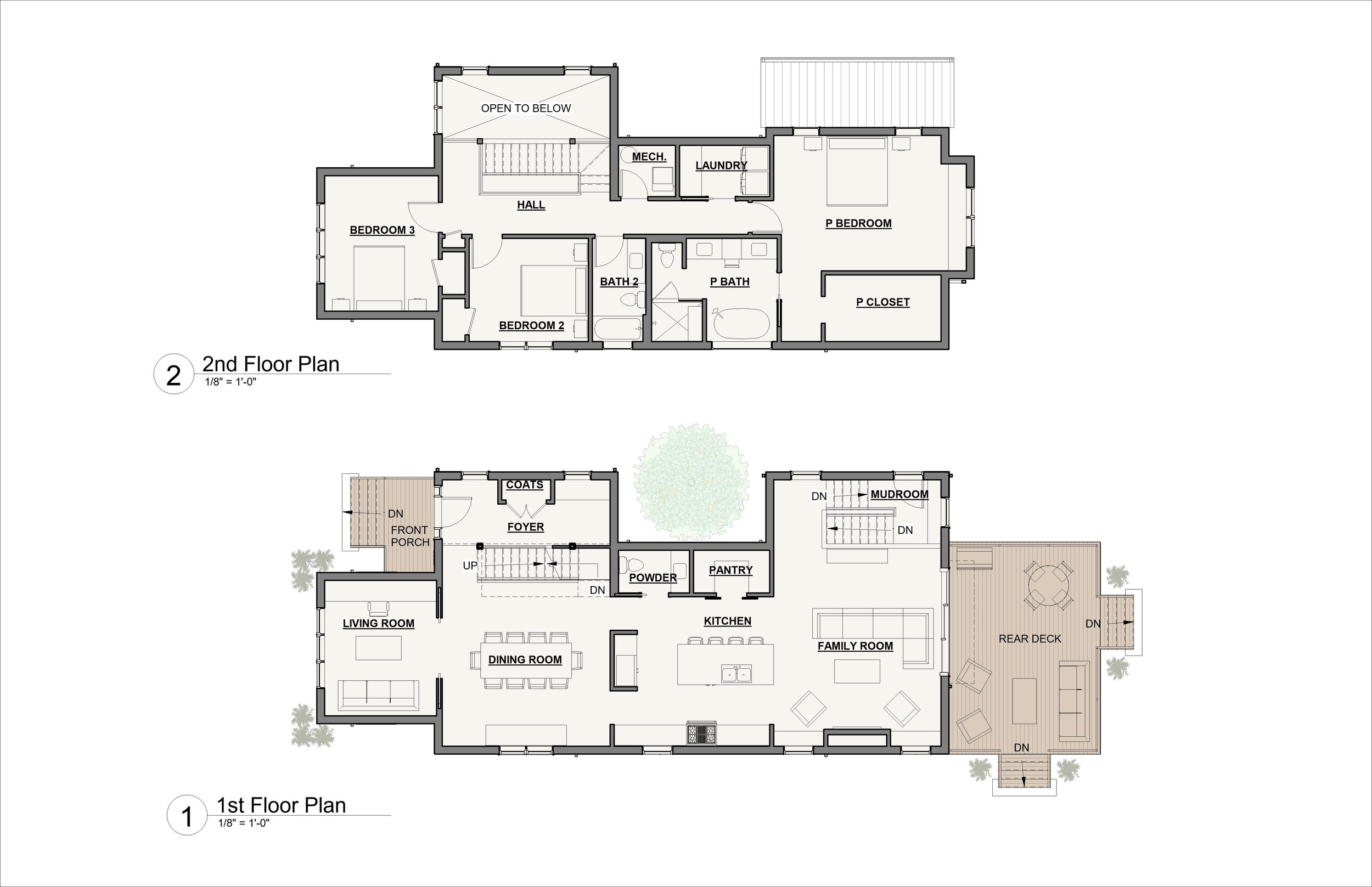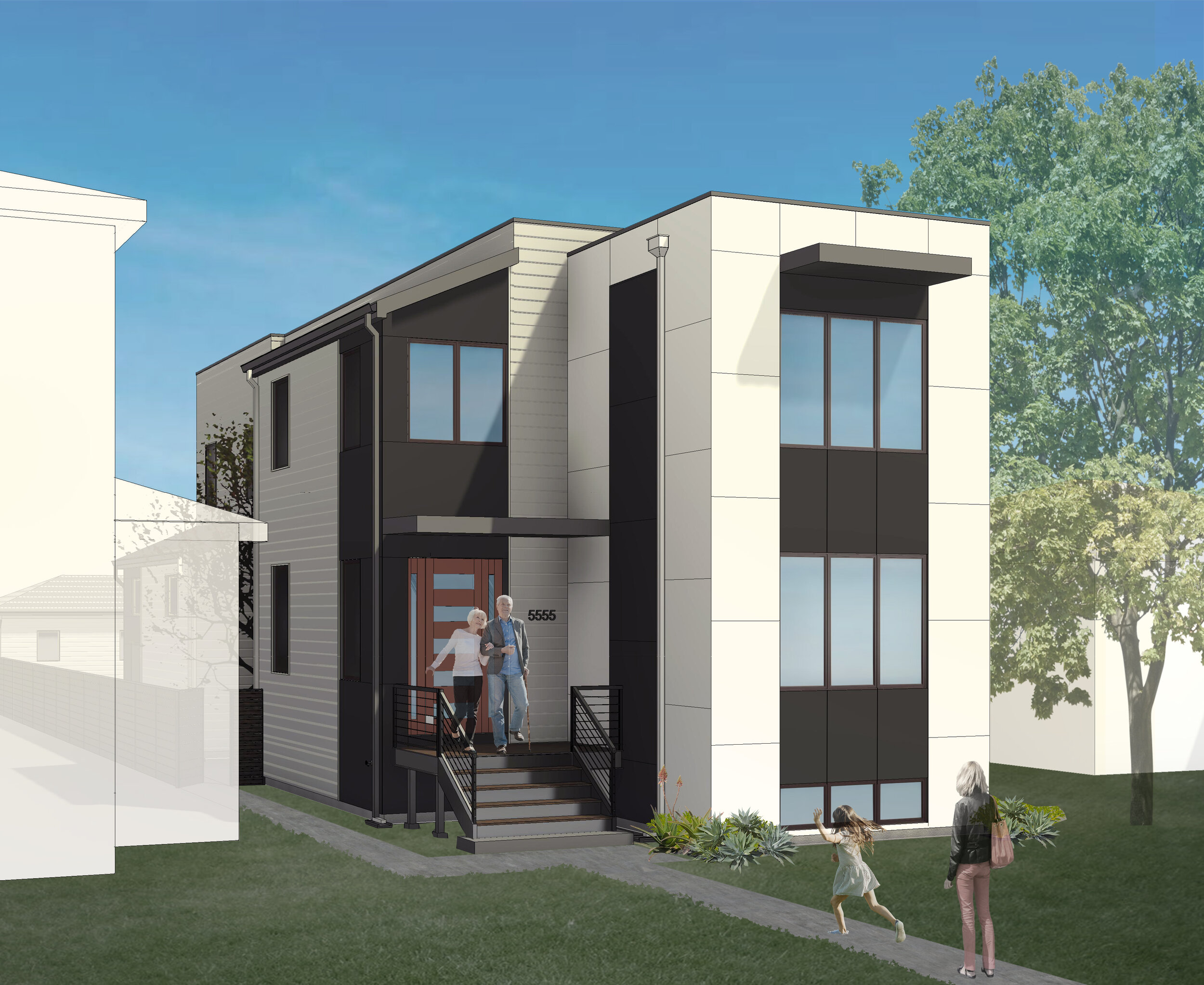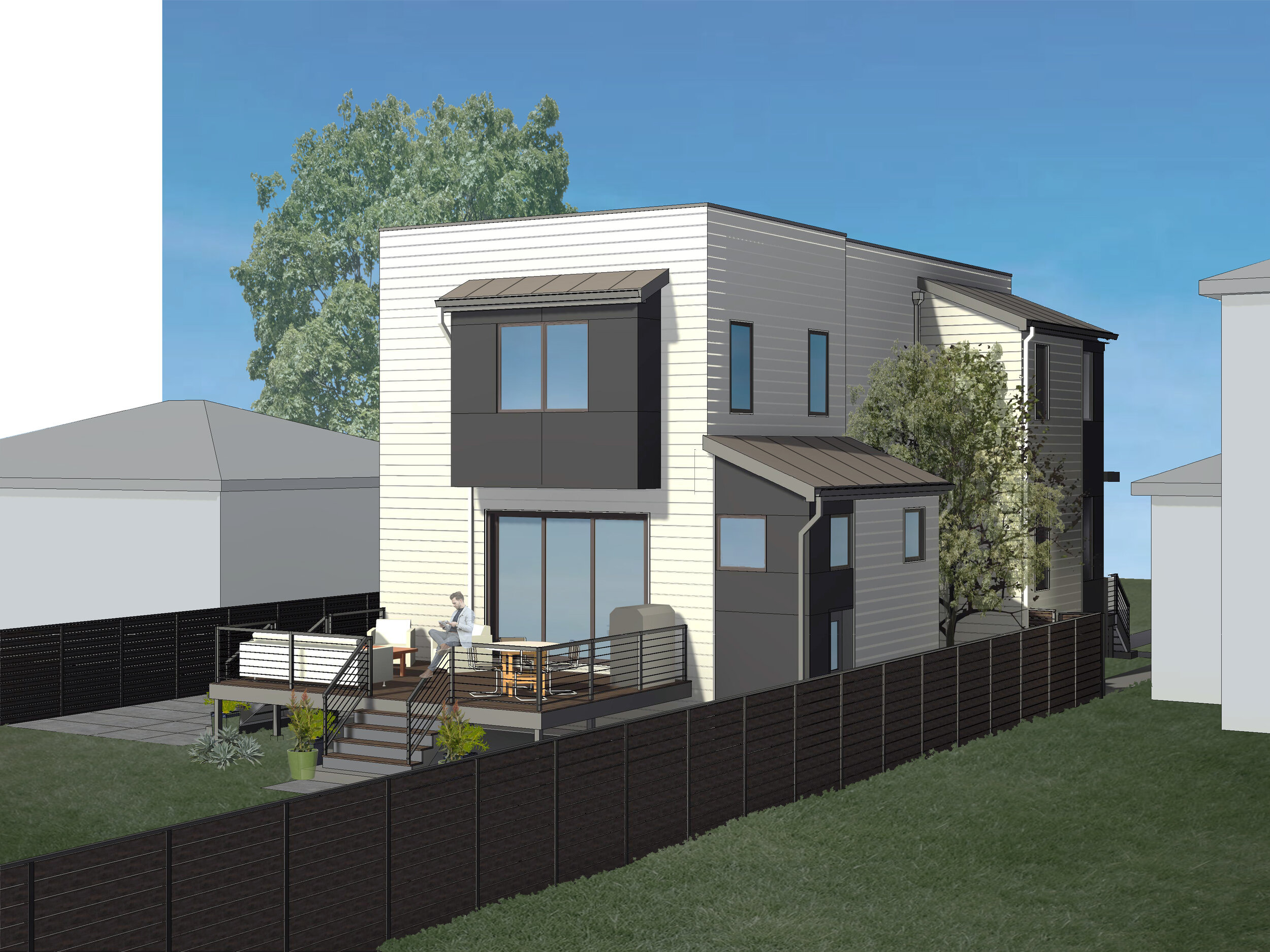Large Chicago Lot
new construction / Chicago, Illinois
FDA was retained to design a new house in Chicago for this couple. They found a beautiful, large lot that allowed us to design a house that takes advantage of the extra space by capturing natural light and creating a series of outdoor spaces for entertaining, a garden and a future swimming pool. The house has a front door with a two-story entry hall that showcases the main stair and a side entry with a split level stair to access the family room and the basement home theater (movies are their shared passion!).
FDA, working with budget in mind, opted to use a palette of siding and panels of different colors to highlight the massing and create a more modern and dynamic design that relates to but does not match exactly the existing wood frame houses on the block.
First floor rooms are designed to be comfortable, light-filled spaces that are linked visually to each other and to the landscaped yard. The first floor layout has great flow and will work well for entertaining when their extended families and friends visit.




