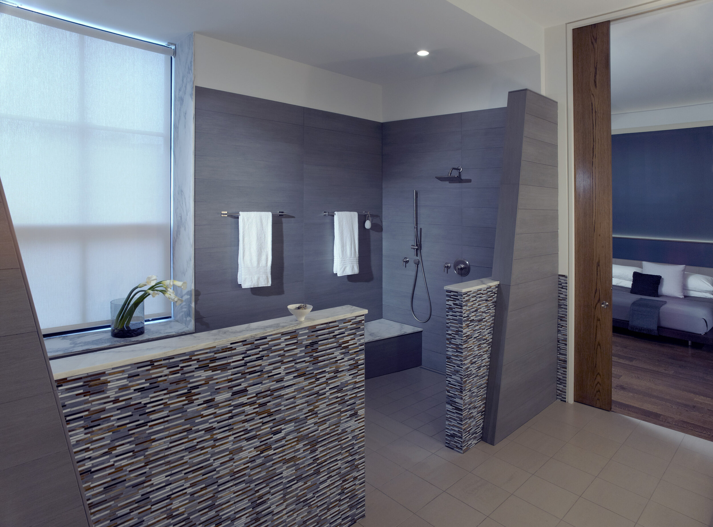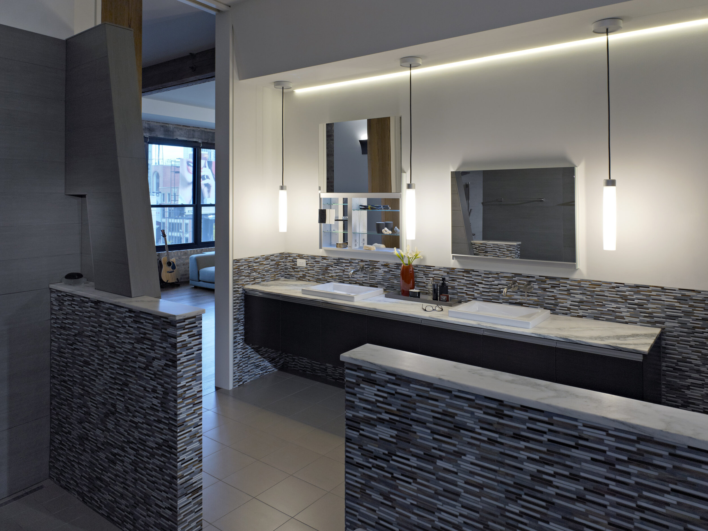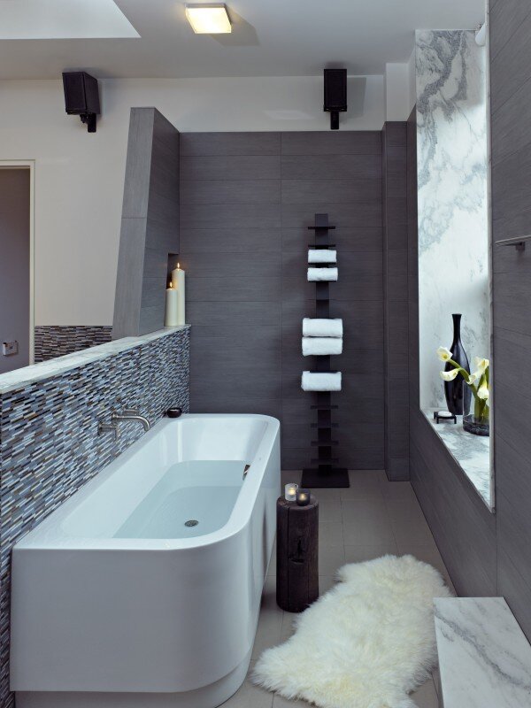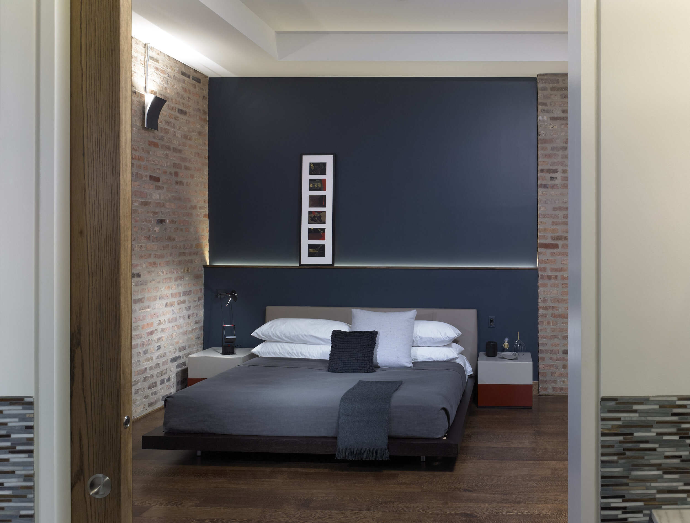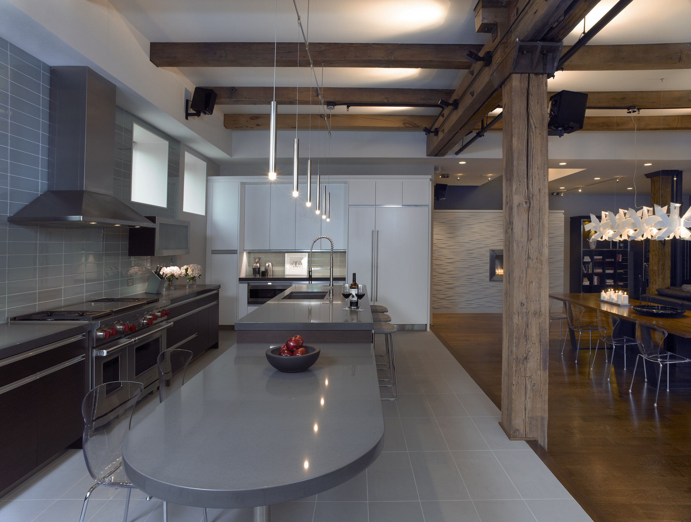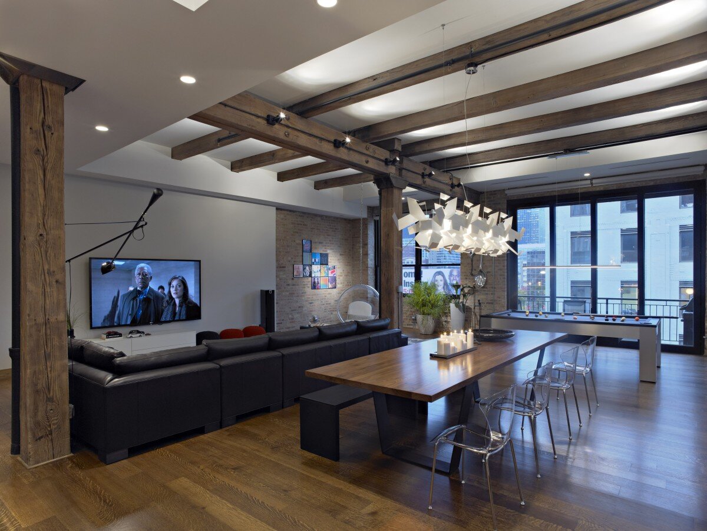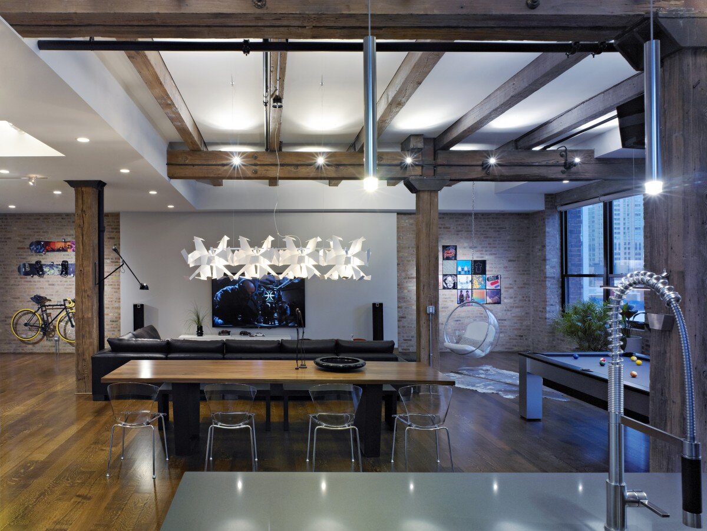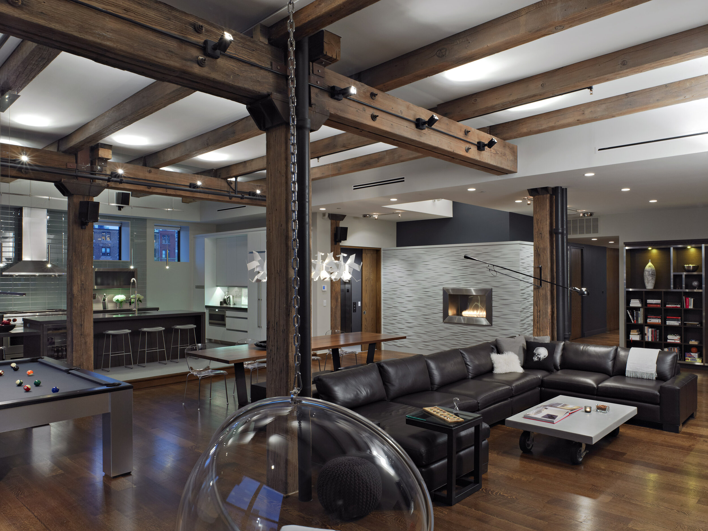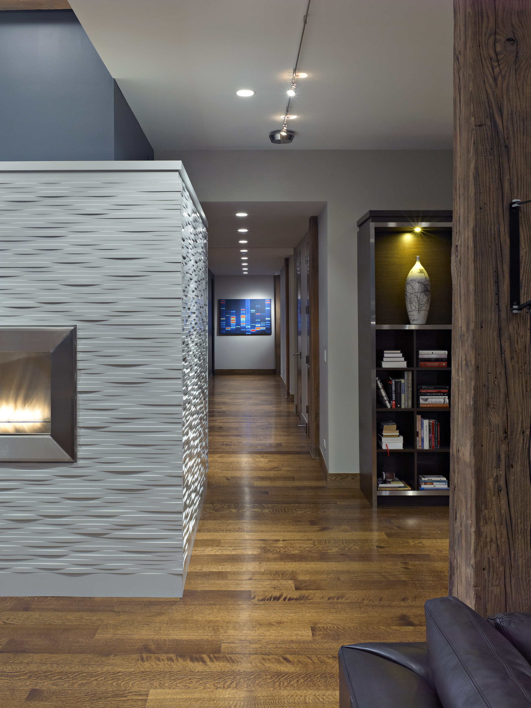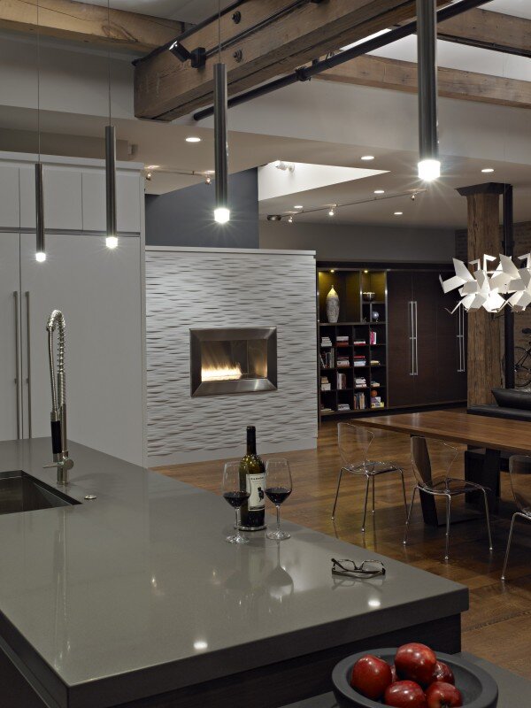MODERN TIMBER LOFT APARTMENT
loft apartment renovation / Chicago, Illinois
Our client purchased this raw loft space and came to FDA excited about the potential of a blank slate. He knew there were challenges involved because the neighboring units above and below had been finished by their owners years earlier when the building was originally converted to condos. We helped him to work with an acoustic consultant (Threshold Acoustics) to design isolating systems for the floor, walls & ceiling - these strategies will greatly reduce the noise from (and to) the neighbors and the creakiness inherent in an old heavy timber building. The acoustic ceiling system is designed to allow much of the timber beam ceiling to remain exposed, and the floating built-up floors not only help acoustically but also conceal plumbing and radiant heating below the floor.
The layout allows for a large open entertaining space (with exposed brick, timbers and piping) at the front of the unit and private bedrooms at the rear. The entertaining space is defined spatially by a raised floor and framed cabinetry at the kitchen, entry area with a firebox set into a textured wall and built-in cabinetry at the living room zone (with proportions adhering to the Golden Ratio as a nod to our client's mathematical background). FDA designed the custom cabinetry and worked with our client to select interior finishes. Our client collaborated with Jeanne Marcus of Marcus Design Studio on furniture selection and paint colors.
