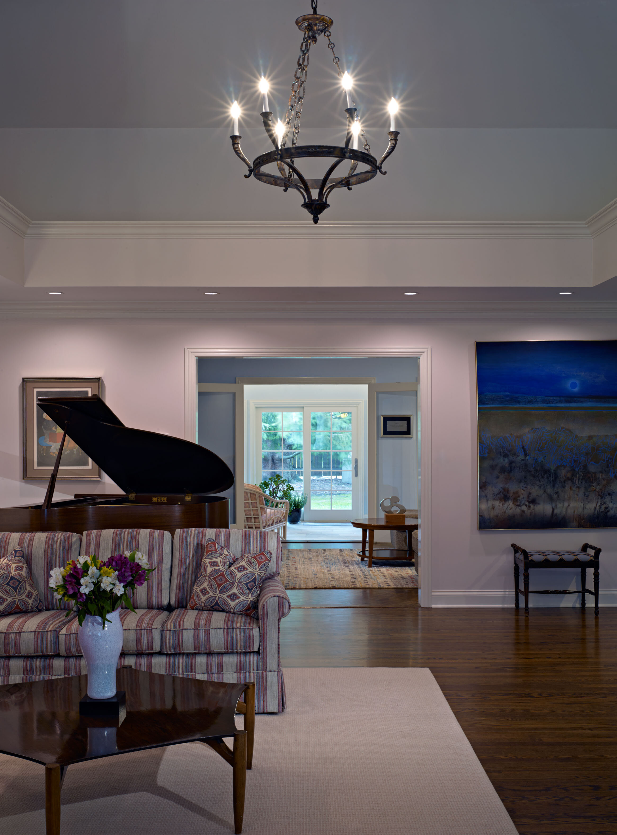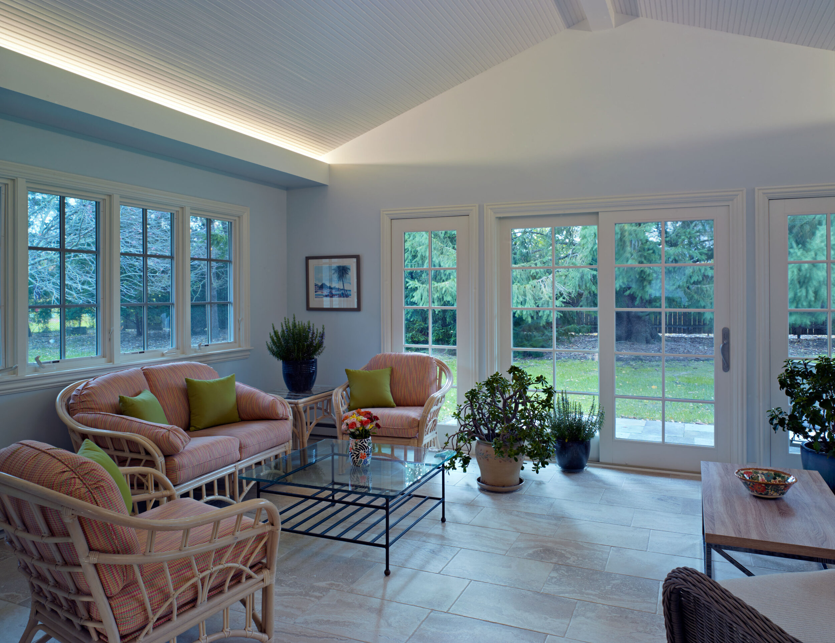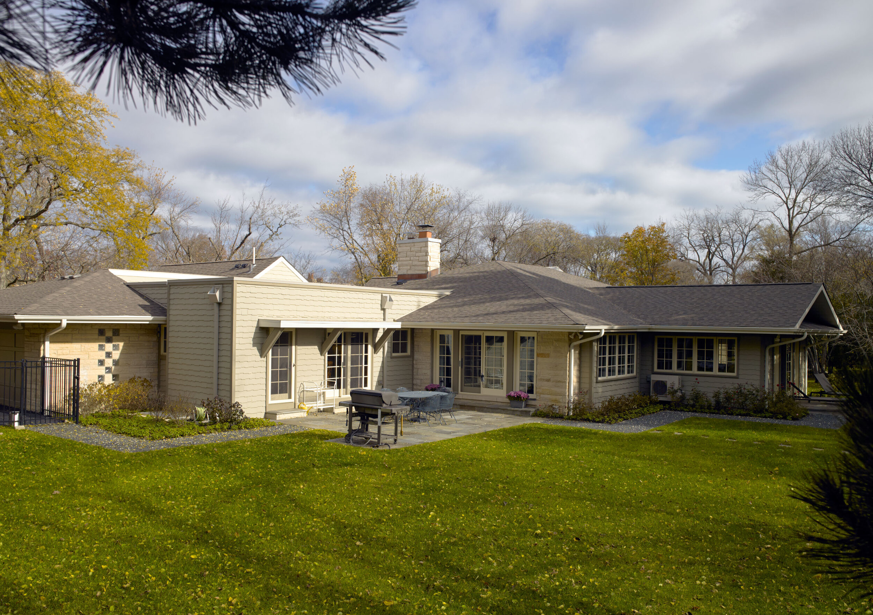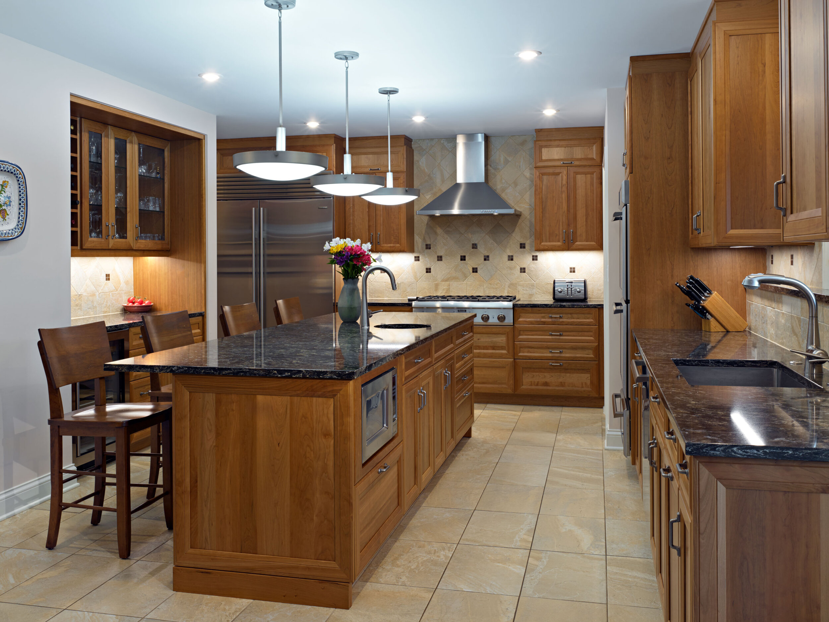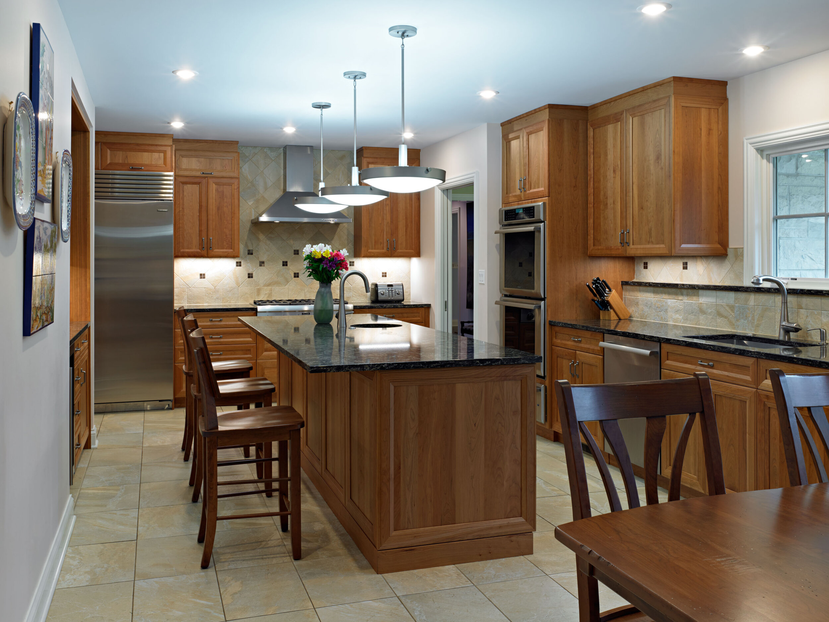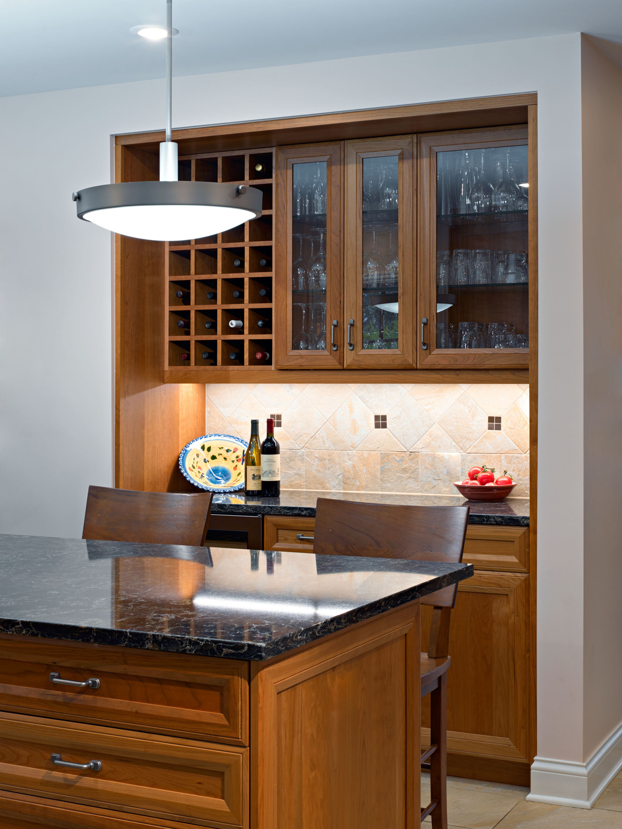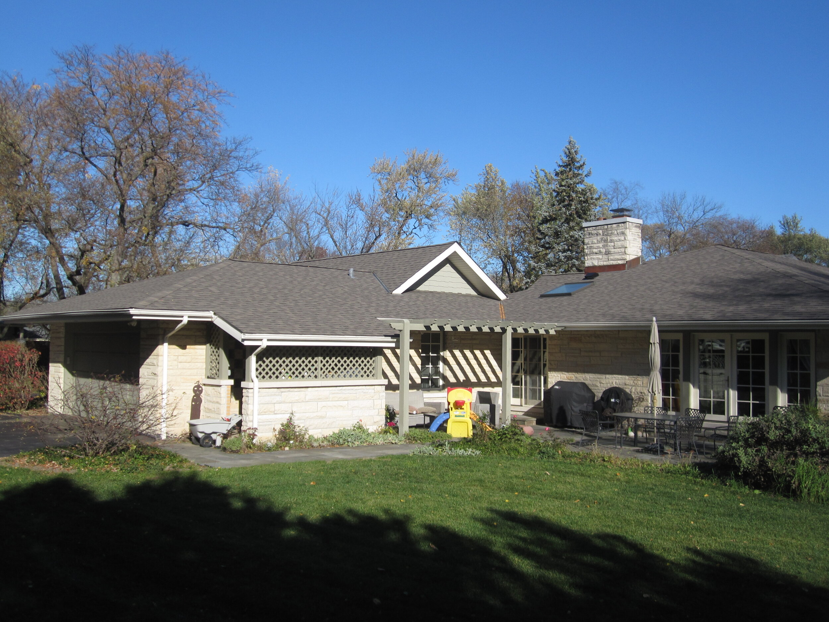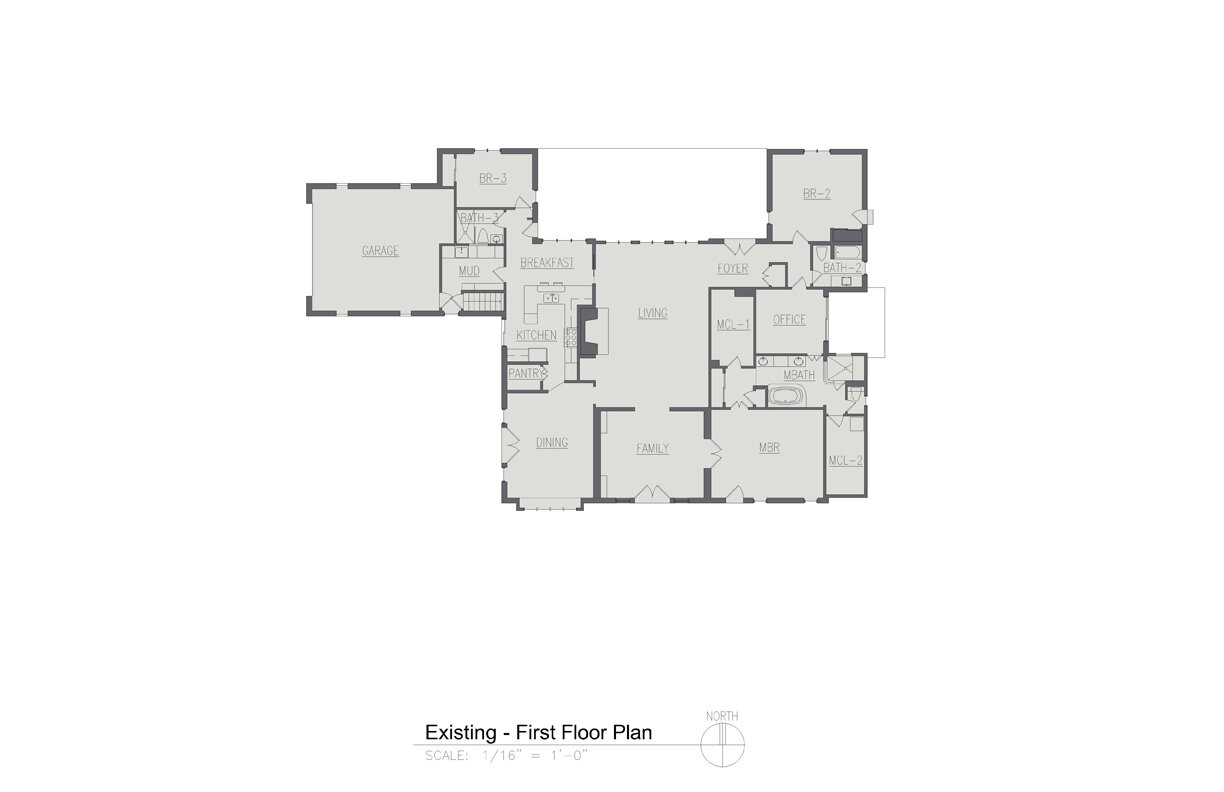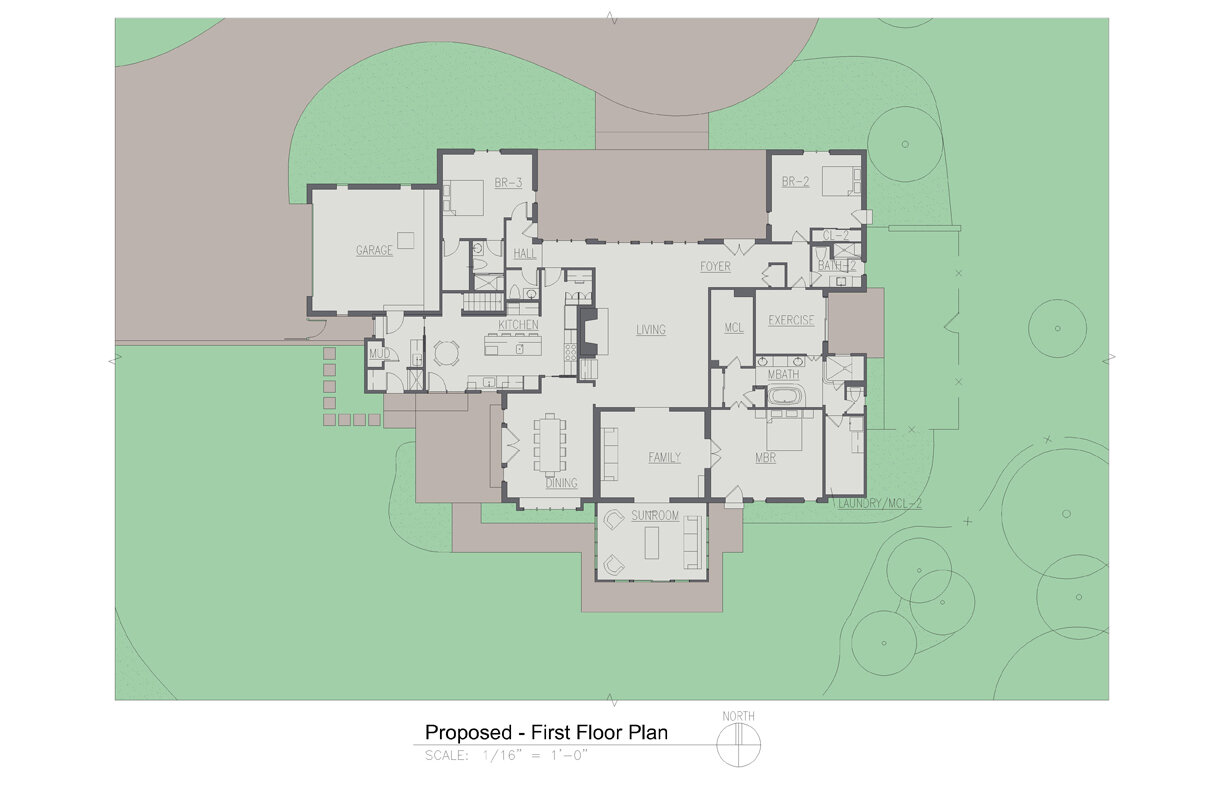NORTHFIELD RANCH ADDITION
Sun Room Addition & Kitchen Renovation / Northfield, Illinois
FDA worked with one of our clients approximately sixteen years ago to renovate their previous home, and we got the opportunity to reconnect with them when they recently moved into a new house. The new house sat on a spacious property with beautiful views, however the client wanted to tailor the house to fit their family’s needs more specifically. The house is a single-story ranch with a combination of masonry walls and wood siding. The roof structure has a shallow pitch and large eaves. From the outset of our design process, FDA knew that we would need to find a means to negotiate the existing roof with our new interventions.
From the interior perspective, the existing kitchen was completely gutted and expanded. The FDA designed kitchen creates a smoother circulation path between rooms and provides a stronger connection to the backyard. A dog-friendly mudroom is located between the kitchen and the garage. In addition, FDA added a sun room to the rear portion of the house with plenty of windows and doors to bath the space in natural light.
