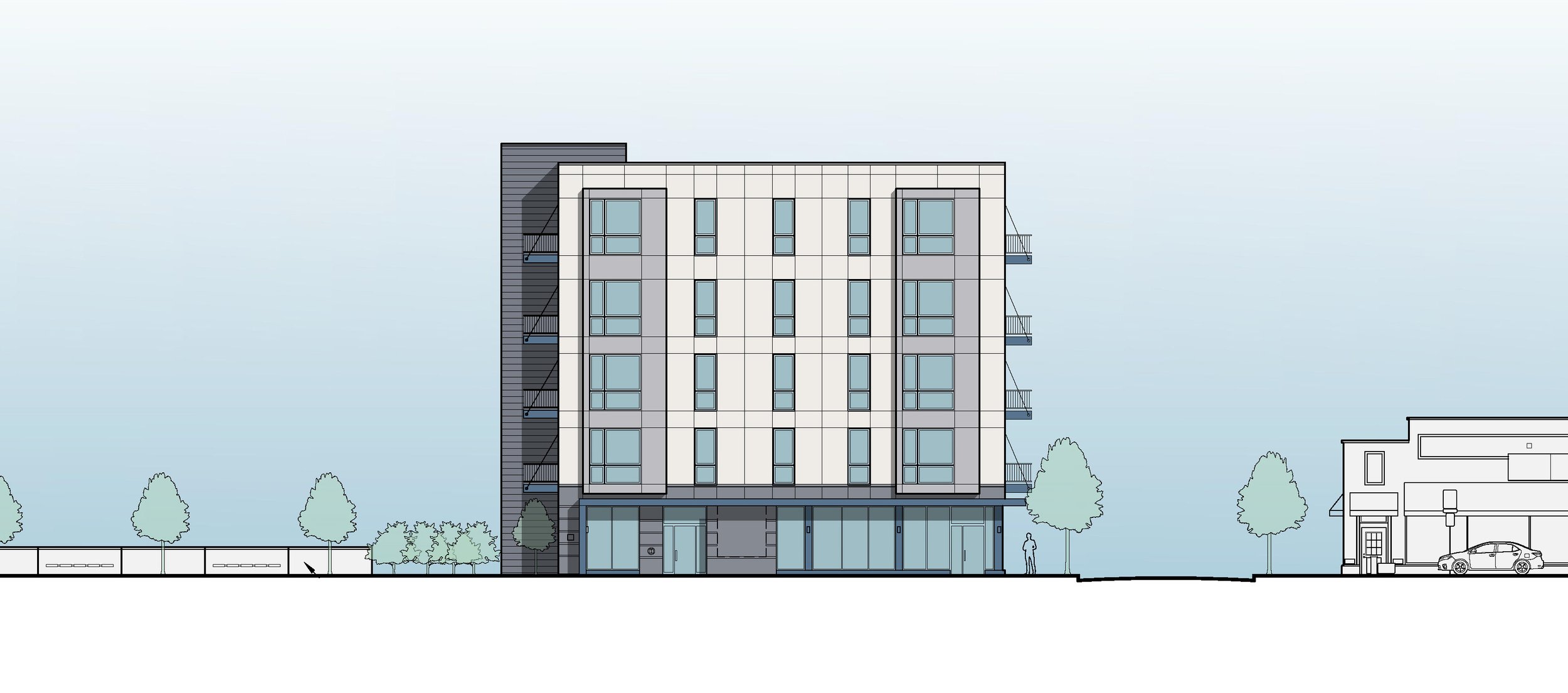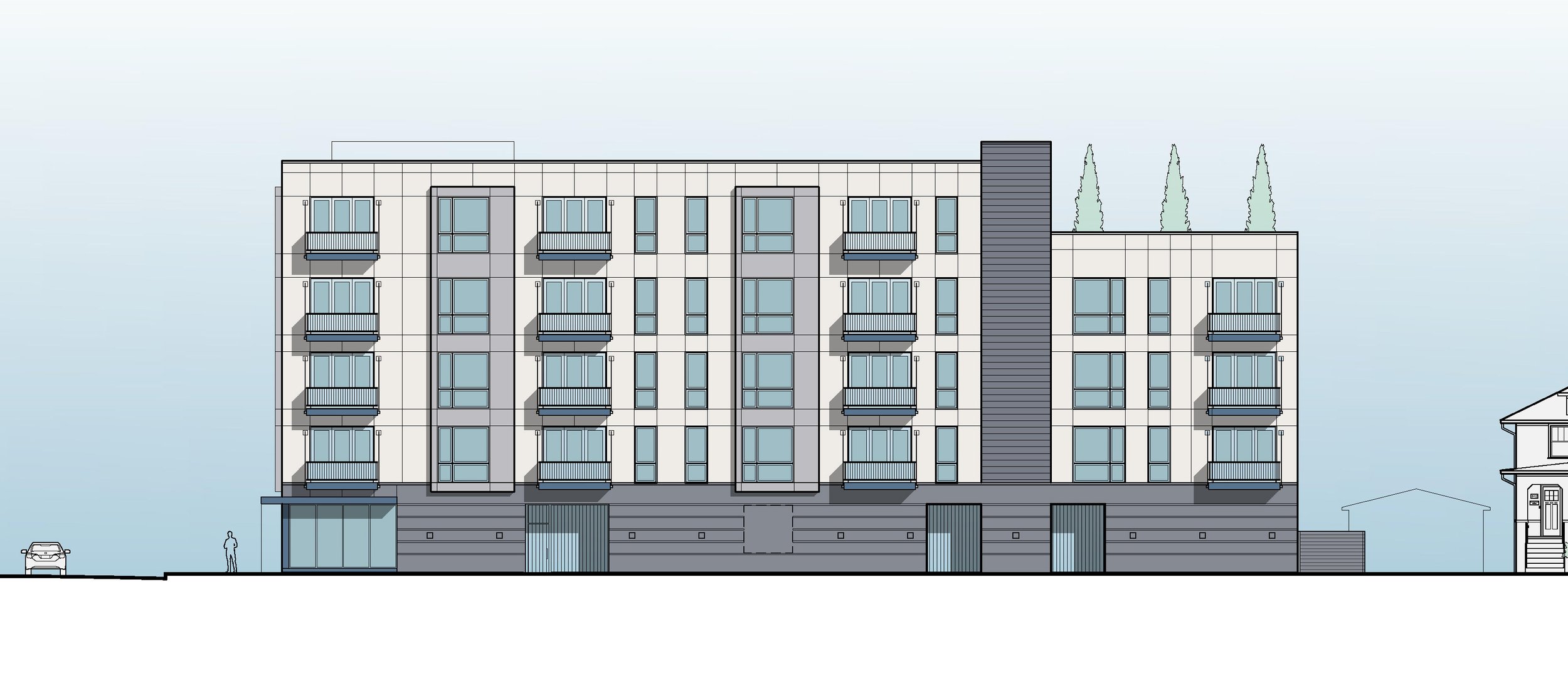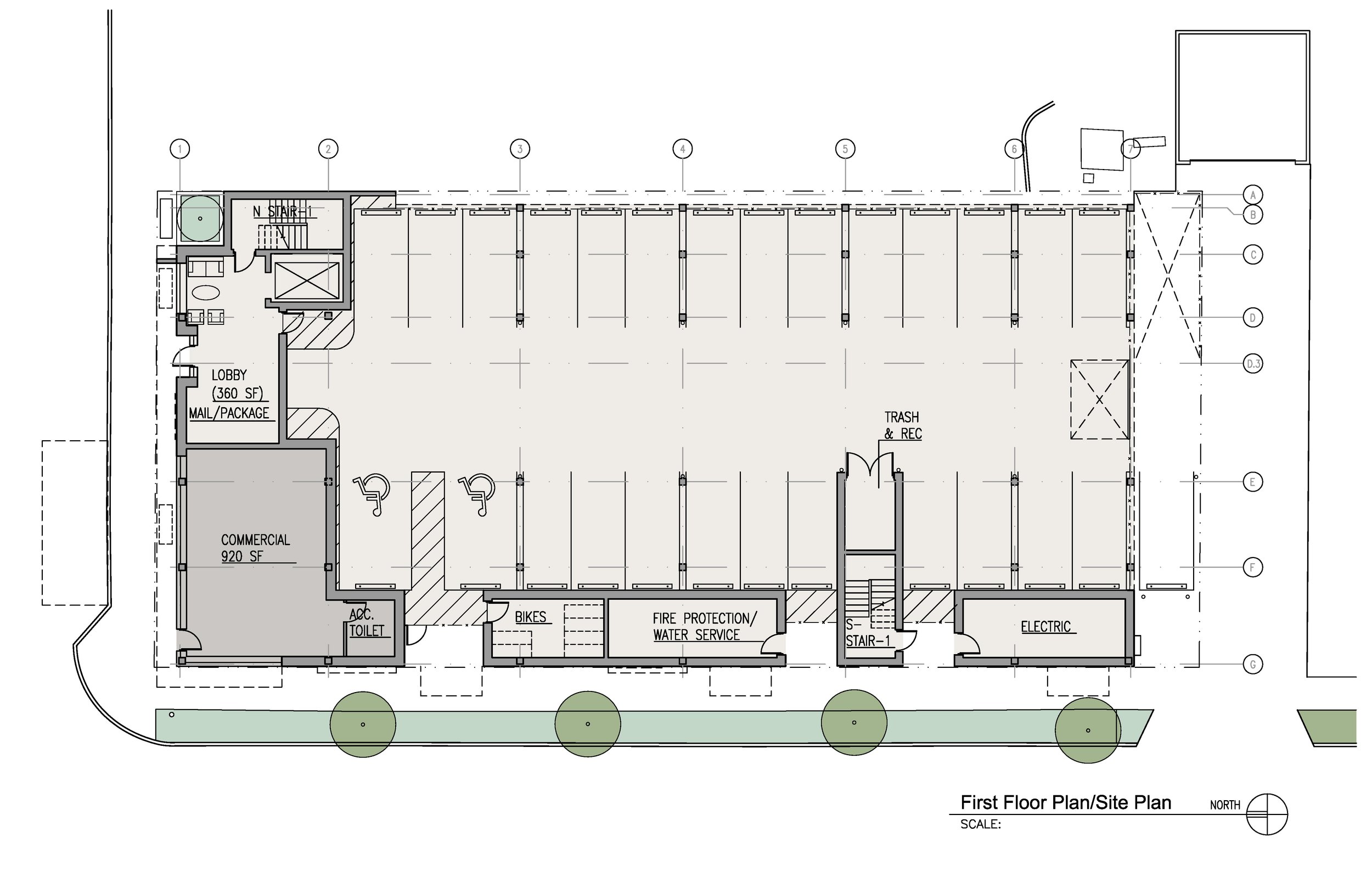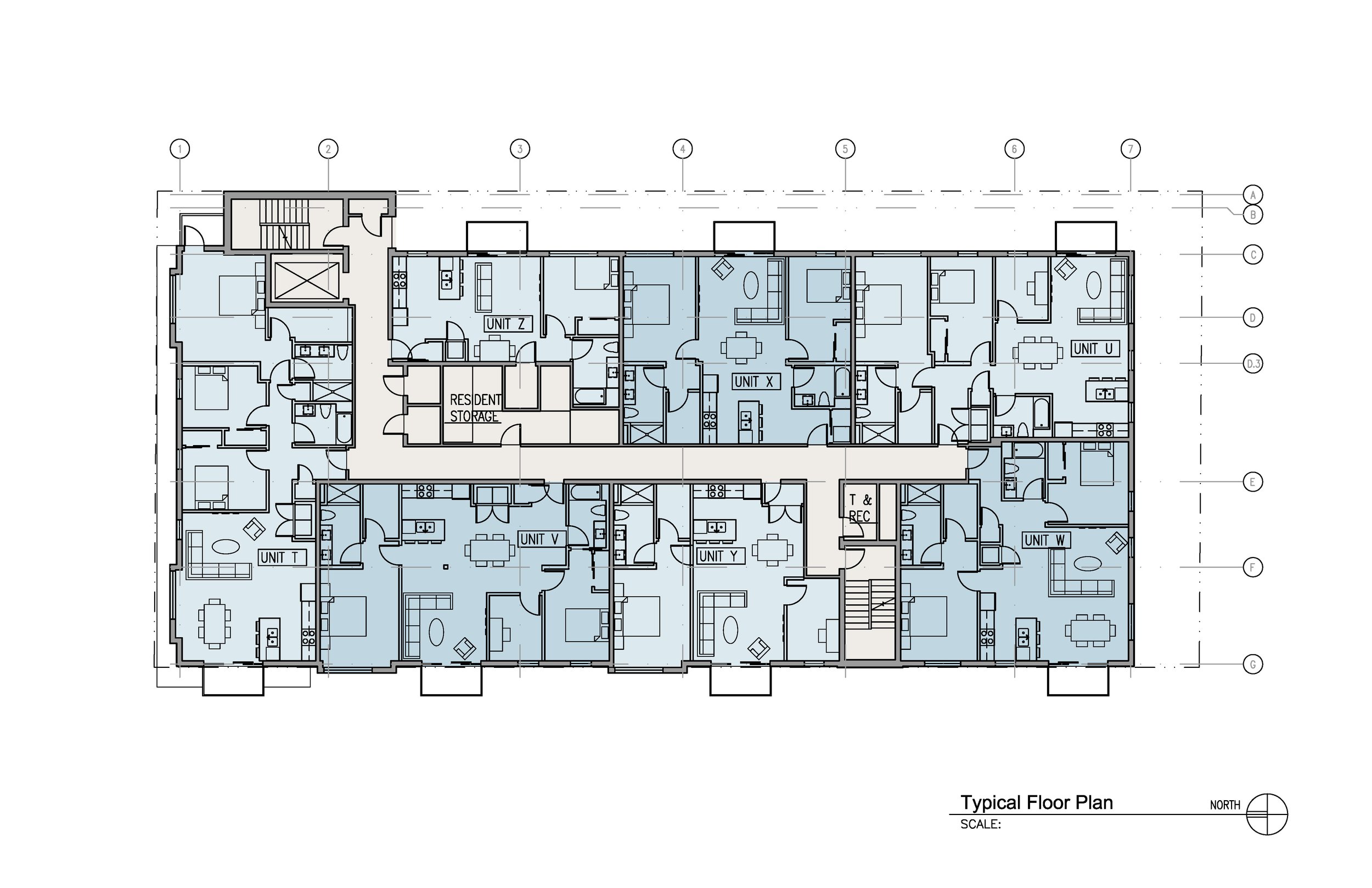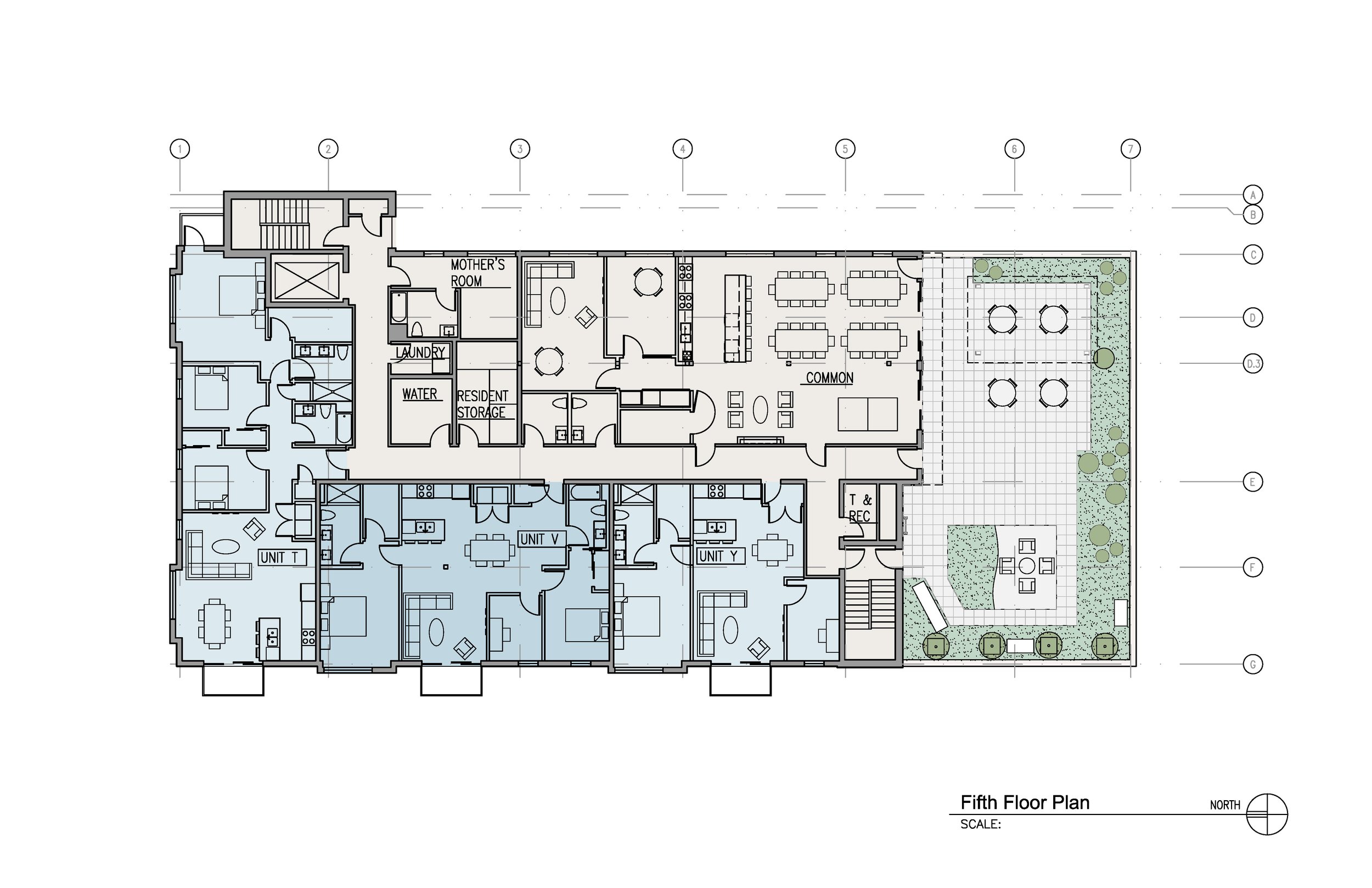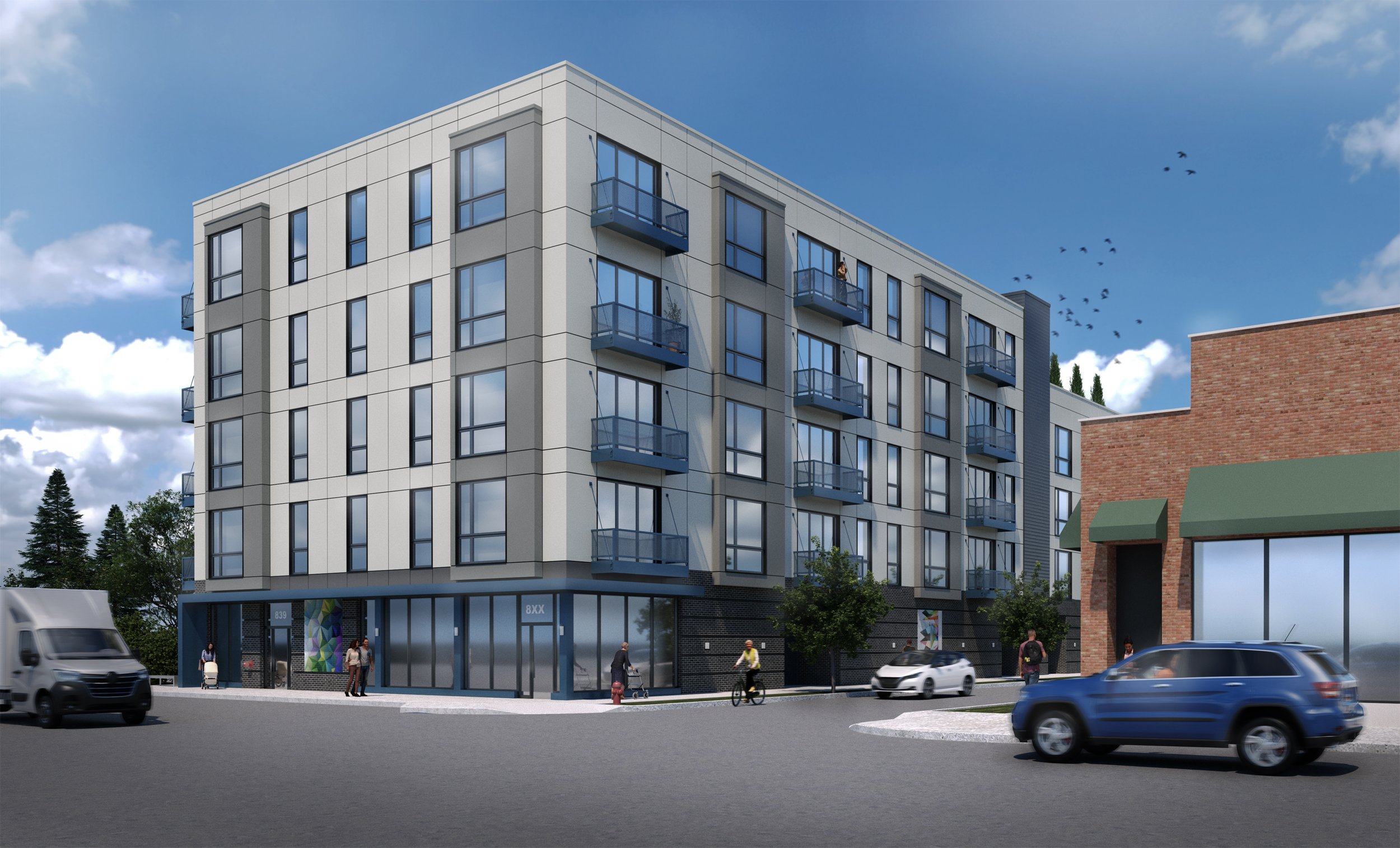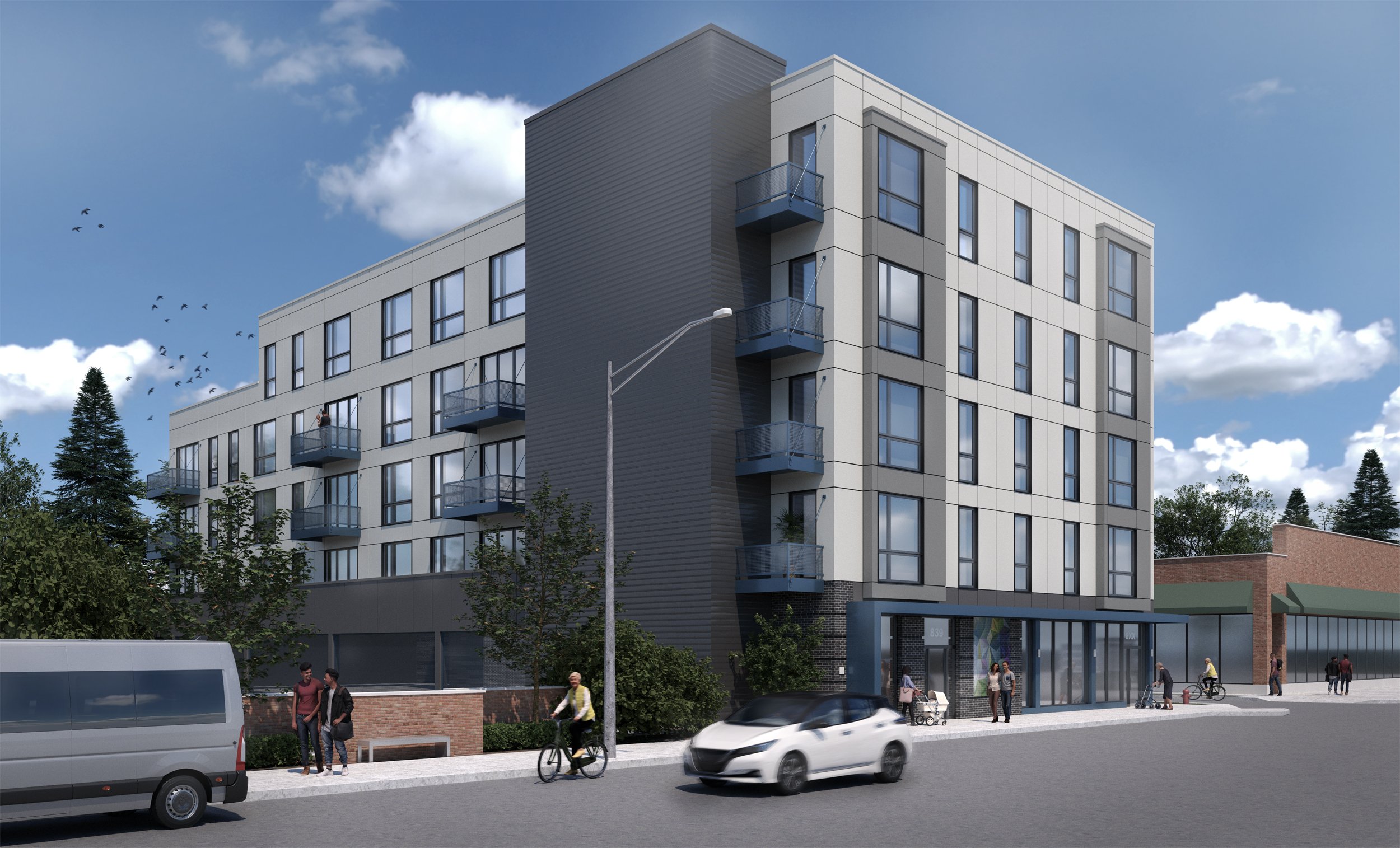OAK PARK COMMONS
Oak Park Commons, a five-story 24 unit apartment building in downtown Oak Park, will be the first co-housing project in Illinois, and we are excited to be the architect for this groundbreaking project. Our client is a group of Oak Park residents who decided to create a building that supports their goals of an intergenerational community in a sustainably-designed building. Oak Park Commons will be a neighborhood within a neighborhood with shared common spaces including a large building-wide living room and an adjacent rooftop deck and vegetable garden. The building, located on a busy urban corner, is designed to respect both the urban character on Madison Street and the quieter and smaller scale residential character of the side street.
The building design is forward thinking and will be certified as sustainable through the National Green Building Standards (NGBS) certification program. Sustainable design strategies include rain screen exterior wall construction, mineral wool insulation (a sustainable alternative to petroleum based foam insulation) at exterior walls, heating and cooling with high-efficiency air source heat pumps and electrical car charging stations at all parking spots.
