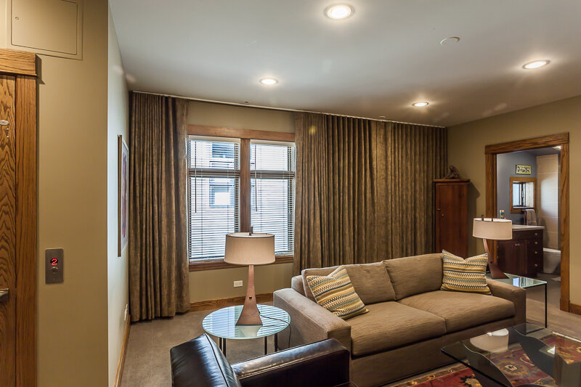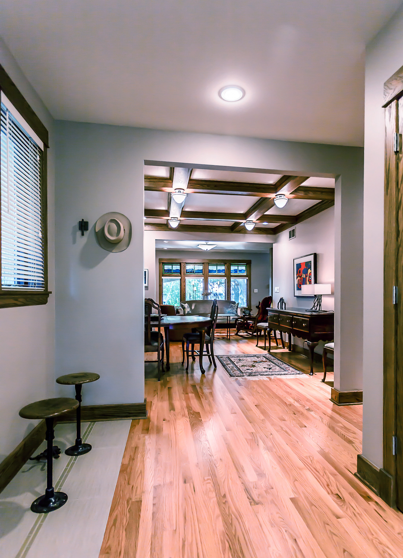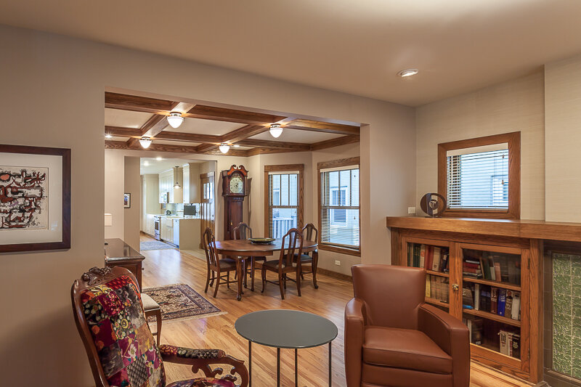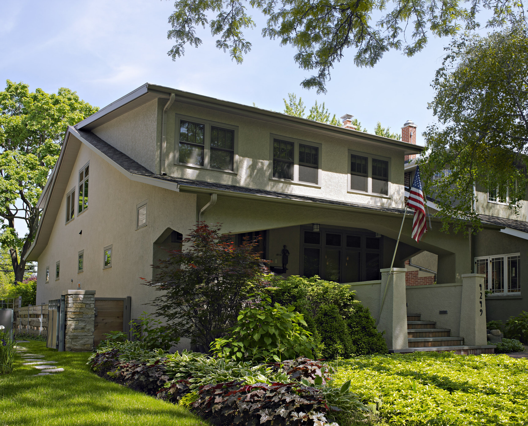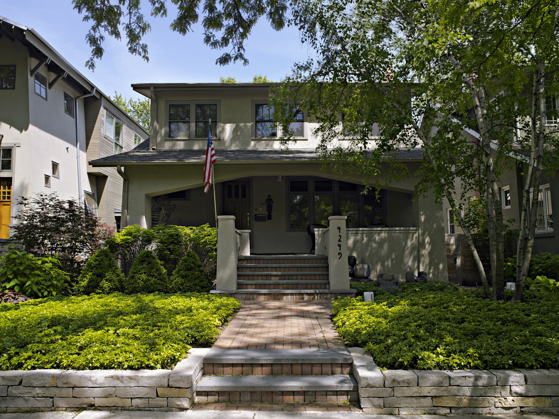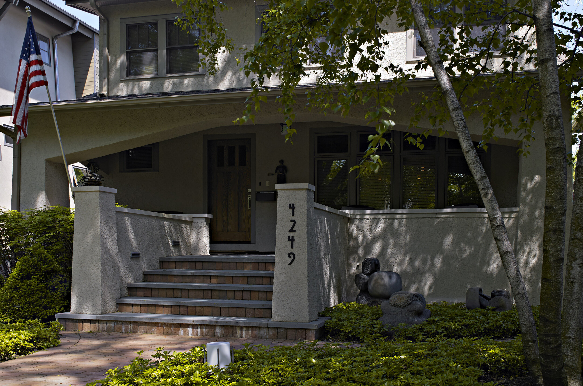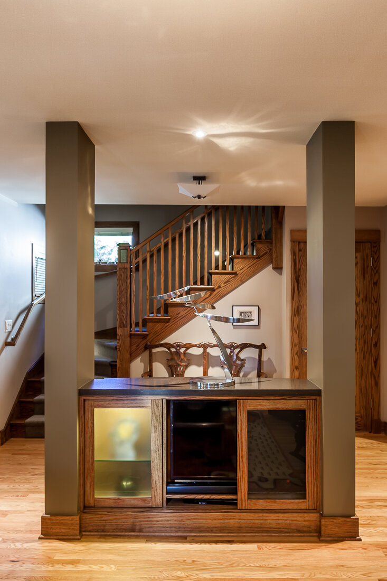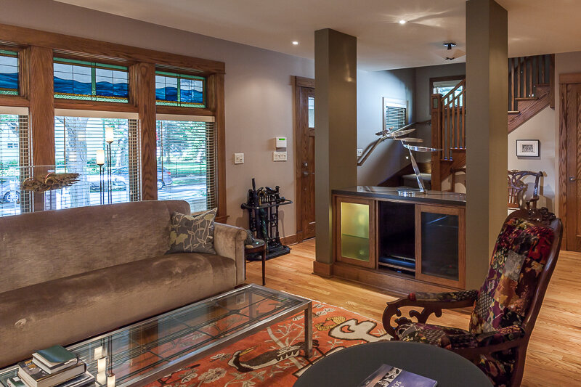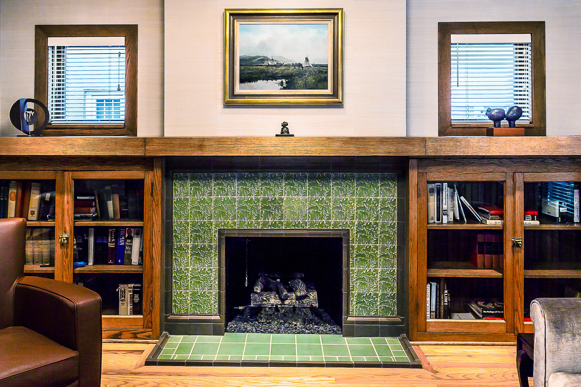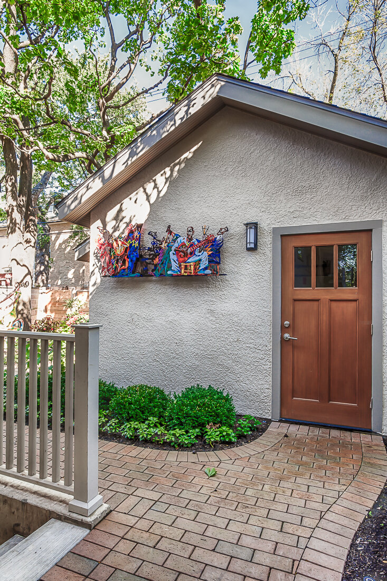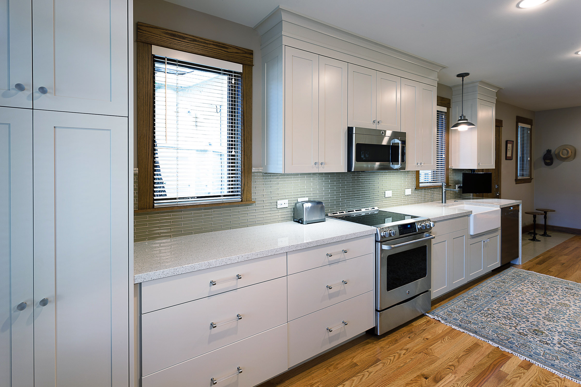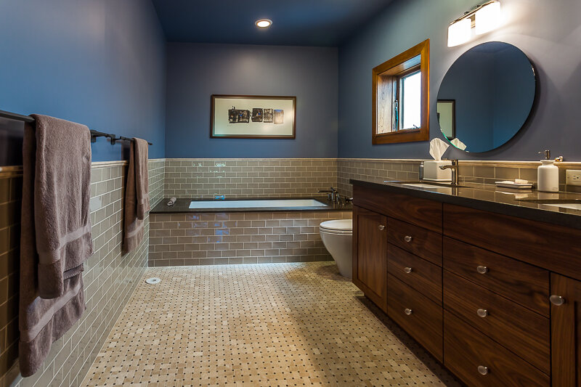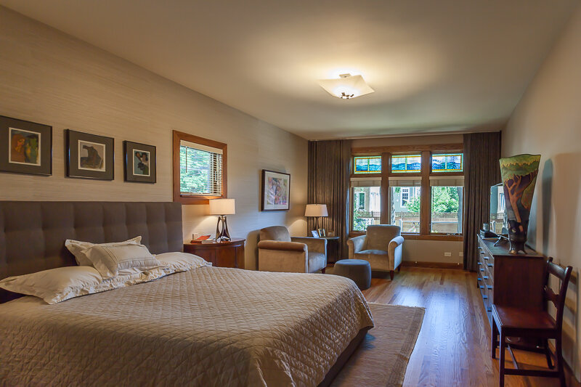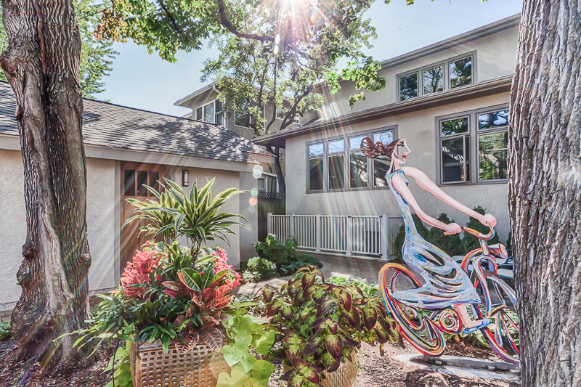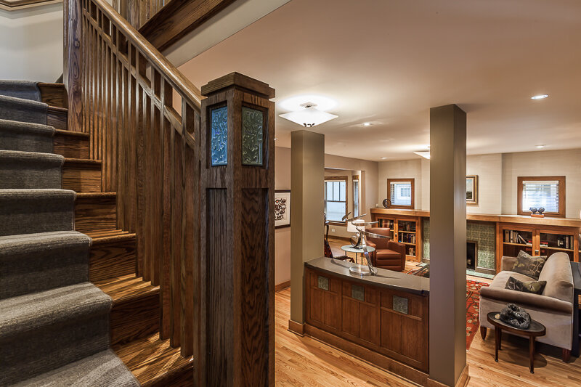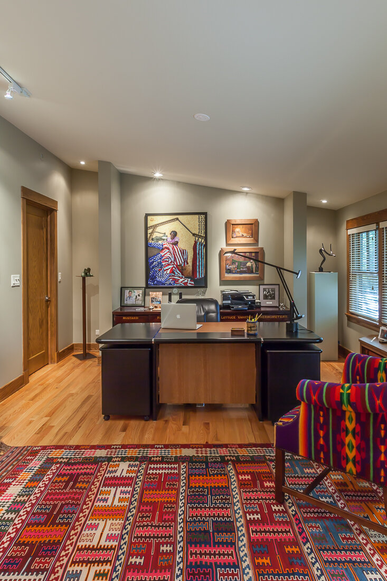SUSTAINABLE AGE IN PLACE COTTAGE
Accessible single-family gut rehab & addition / Chicago, Illinois
FDA designed this project for a retiree who wished to move closer to his family in the city. His goals were to have an urban home which maintains the historic character of this vintage "cottage" and that would be accessible (as he ages). The renovation and addition place the primary living space and master bedroom suite on the first floor. The reconfiguration creates a series of open first floor spaces with a large "great room" at the front, open to the dining room and the kitchen. The small single-story rear addition (incorporating the master bedroom and a breakfast room) overlooks the large rear yard/garden (a benefit of the wider than typical lot). The gut-rehab of the house includes a new stair and an elevator for easier access to the lowered basement and large, light-filled second floor living spaces, guest bedrooms and study. The roof dormers were designed to preserve the original character of the "cottage." Highly efficient "geothermal" ground-source heat pumps will power the radiant floor heating (and high velocity air conditioning), and the overall building envelope is to be upgraded with spray foam insulation to minimize energy use.
