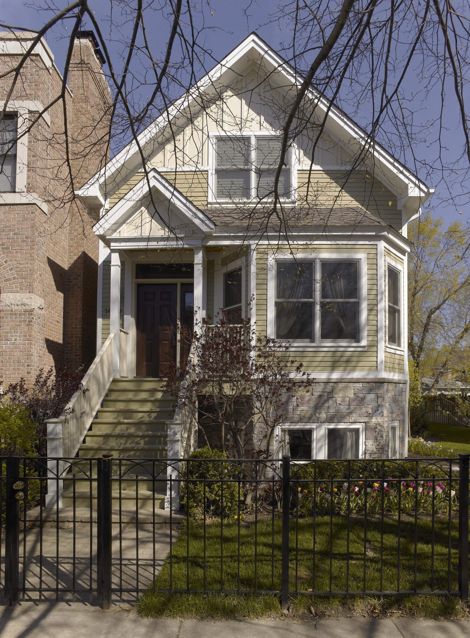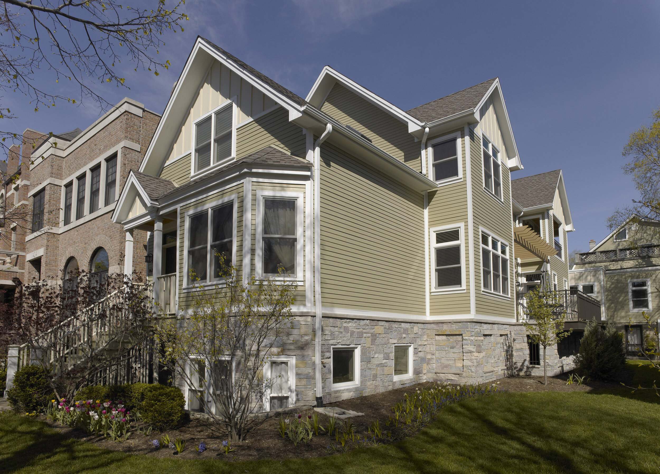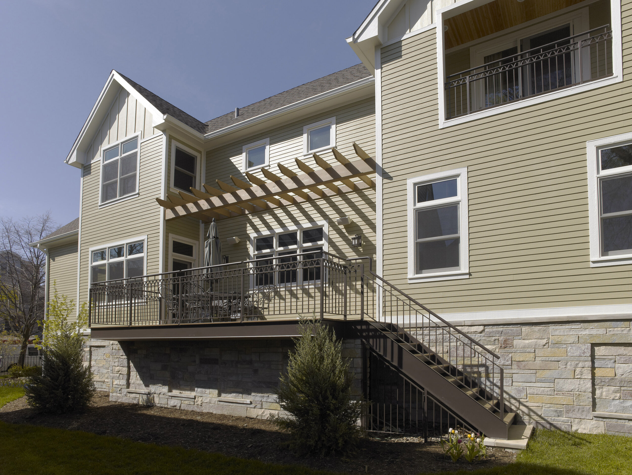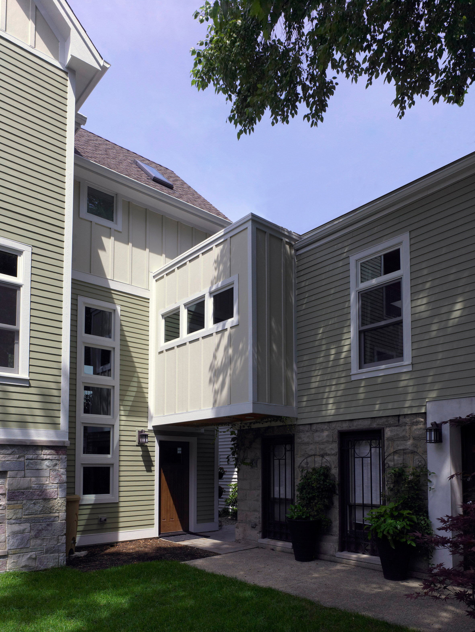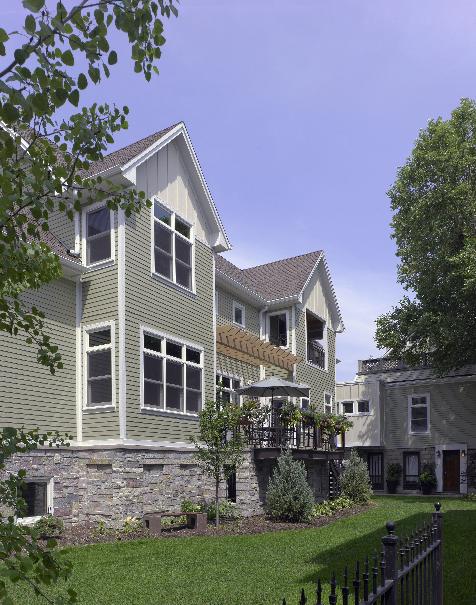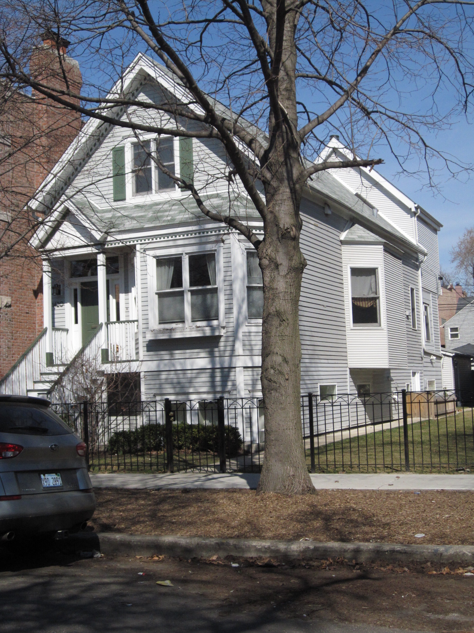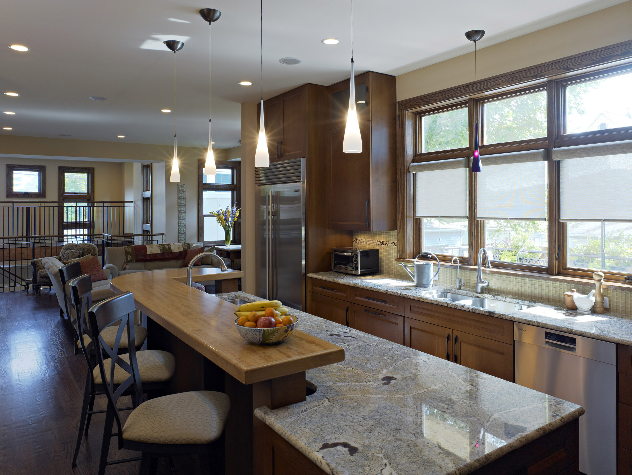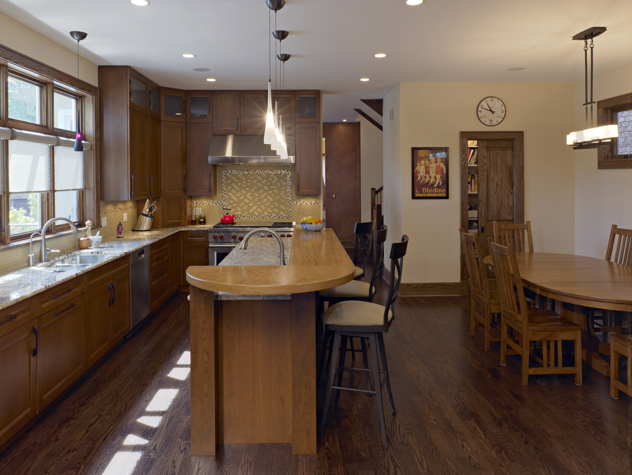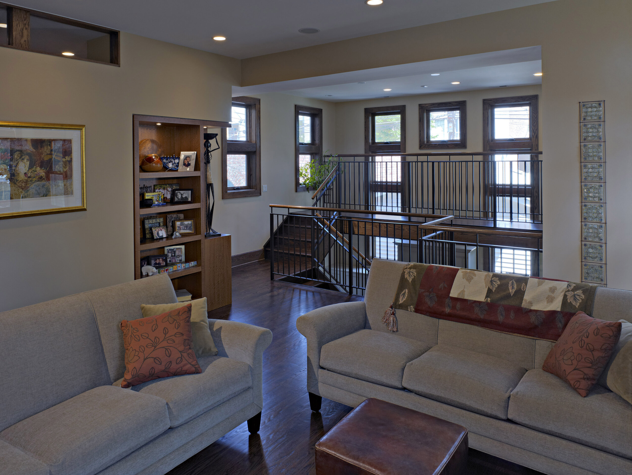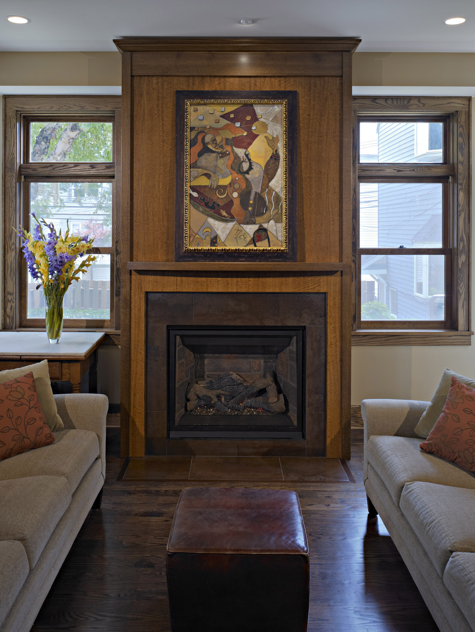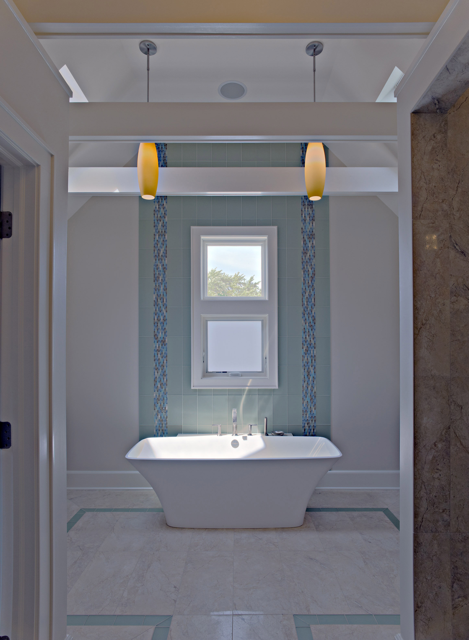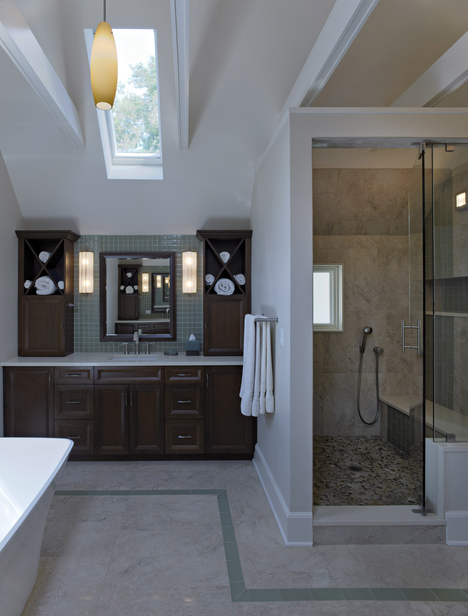SUSTAINABLE DOUBLE LOT ADDITION 1
Renovation & Combination of a House & Coach House / Chicago, Illinois
The owners approached FDA for help in transforming this vintage home to accommodate a contemporary lifestyle and use of space. They had already acquired the adjacent neighboring lot and removed the house (but kept the original coach house). In order to gut, renovate and add a new second floor to the primary house, current City of Chicago Zoning guidelines required that the coach house either be removed or combined with the primary structure. FDA designed a connection to unite the two buildings, provide a means to enter the home at grade and access the basement, main living spaces or the ancillary recreation spaces in what the City has termed the "East Wing".
In addition to a complete reconfiguration of the 1st floor living spaces and newly constructed 2nd floor bedrooms, the building performance was modernized as part of the "Chicago Green Homes Program". While reusing existing construction as much as possible, energy efficient spray-foam insulation was installed throughout the gutted structure, ground source "Geothermal Wells" for the HVAC system were drilled at the side yard, energy efficient lighting strategies were employed and sustainable, long-lasting building materials were used throughout.
