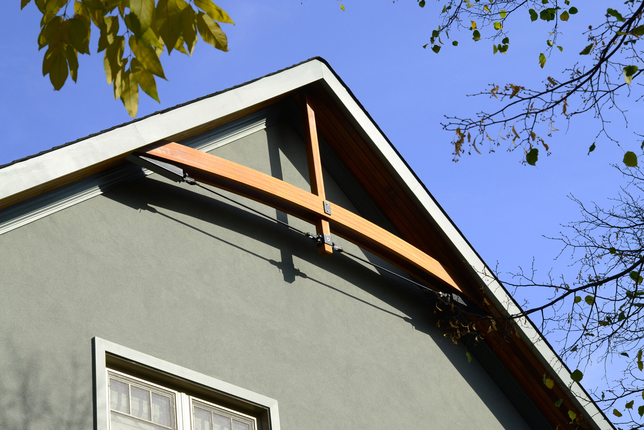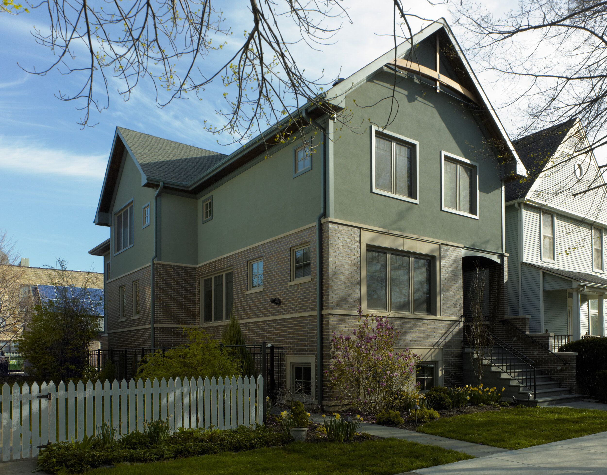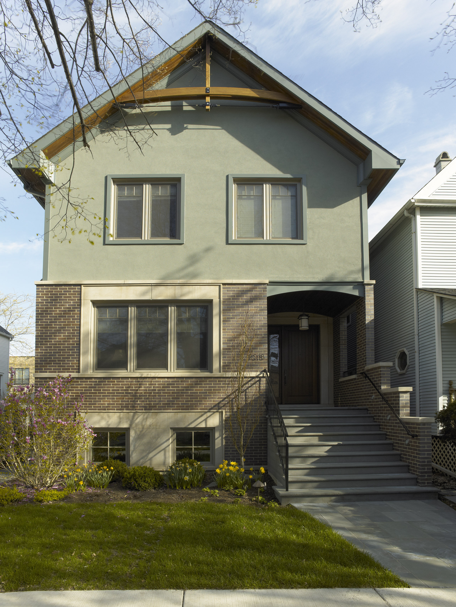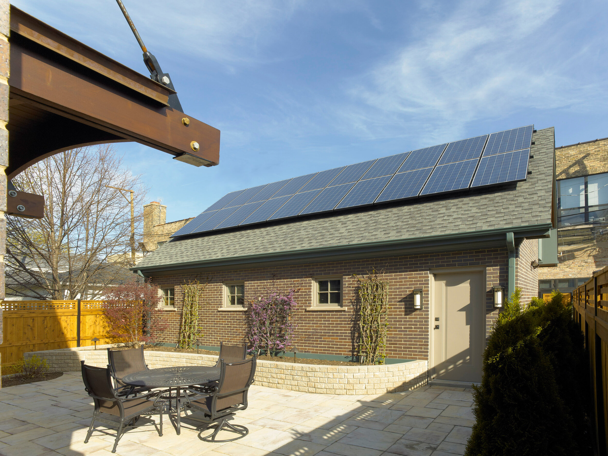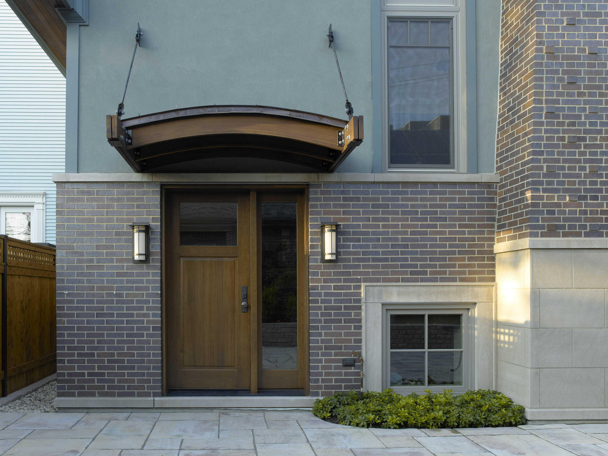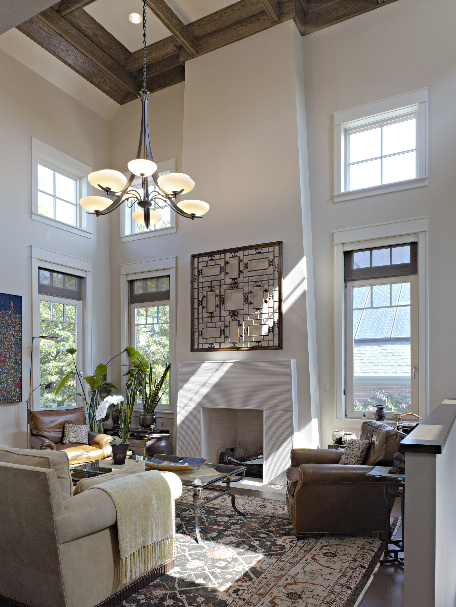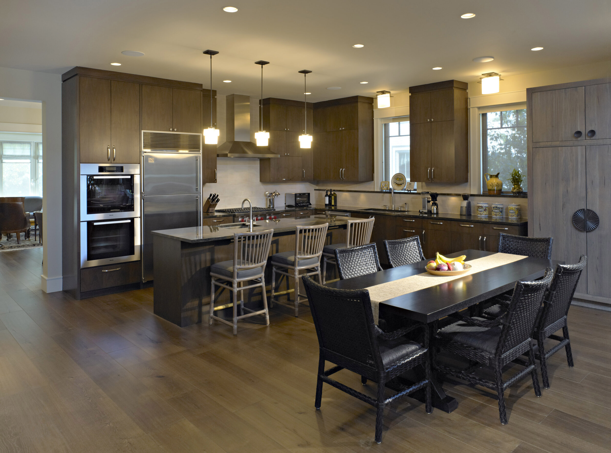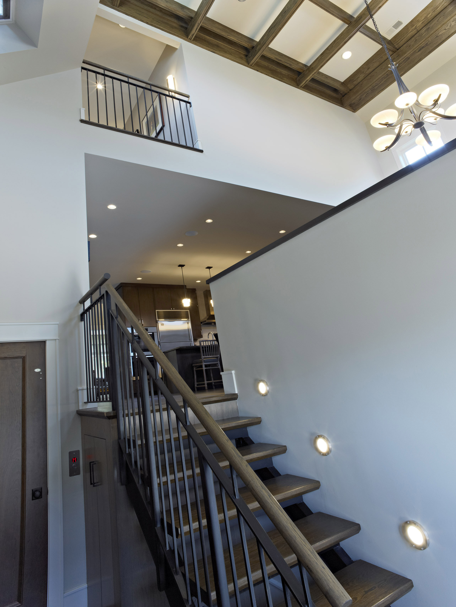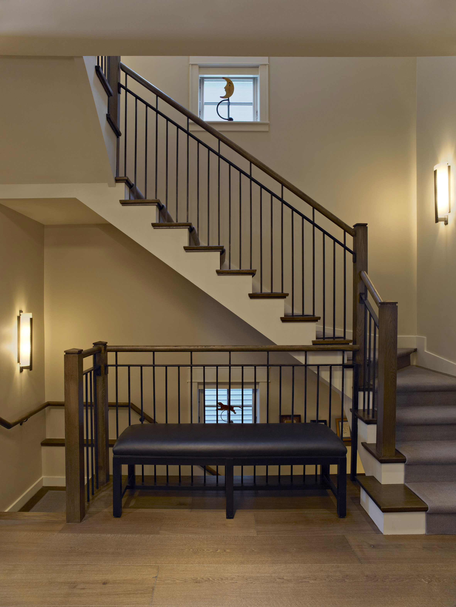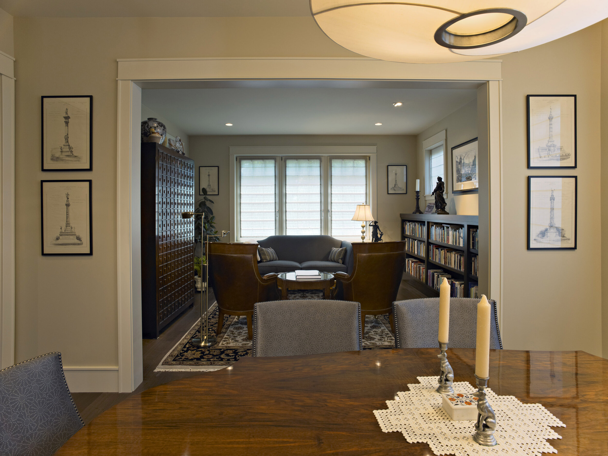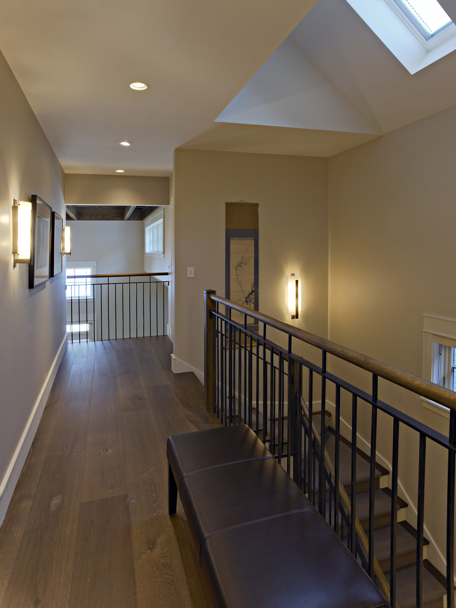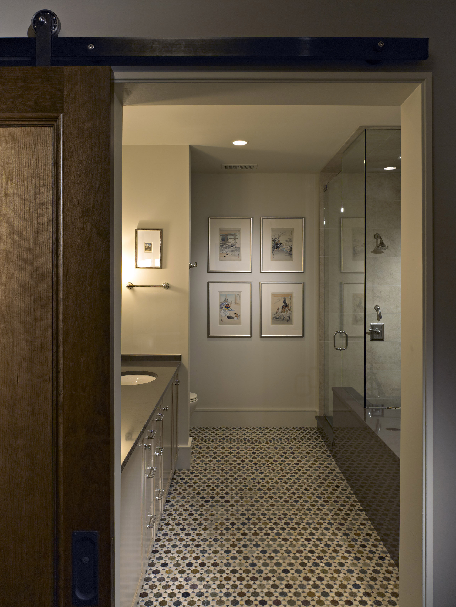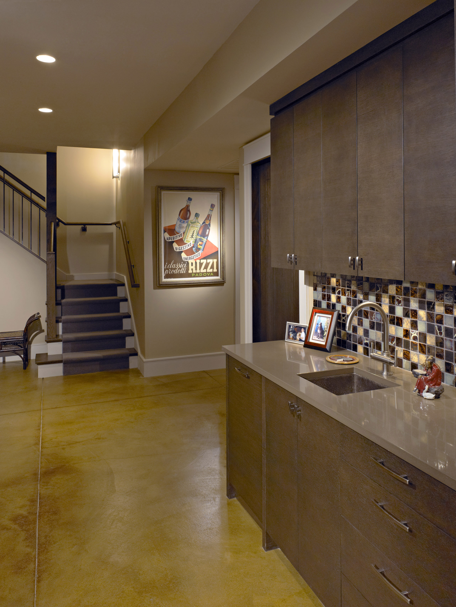SUSTAINABLE WIDE LOT HOUSE
Sustainable New Construction Single-Family Home / Chicago, Illinois
The clients for this new single-family home asked FDA to design a sustainable home that would fit into their north side Chicago neighborhood. This project was enrolled in the City of Chicago Green Homes Program, utilizing energy efficient strategies such as a ground-source (geothermal) HVAC system, a highly insulated building envelope and solar photovoltaic panels.
The interior and the exterior of the house are richly detailed using traditional materials such as limestone, copper, cedar and stucco in innovative ways to create a playful, abstracted sense of history. The clients have an eclectic art collection that is displayed throughout the house, bringing a fun level of color and visual interest into every room. There is a tall family room space at the rear of the house with a fireplace and chimney that connects the informal part of the first floor with the balcony at the second floor and the grade level rear entrance and mud room. The elevator, entered from the mud room, will ensure that the house will always be accessible for the residents in the future.
The house has an open sensibility that will work well both for parties and for everyday life. The extra wide lot and the rear garden and patio allow for an easy flow between inside and out (and for a deceptively large yield from the vegetable garden!). The house was awarded a Good Neighbor Award from the Chicago Association of Realtors.
