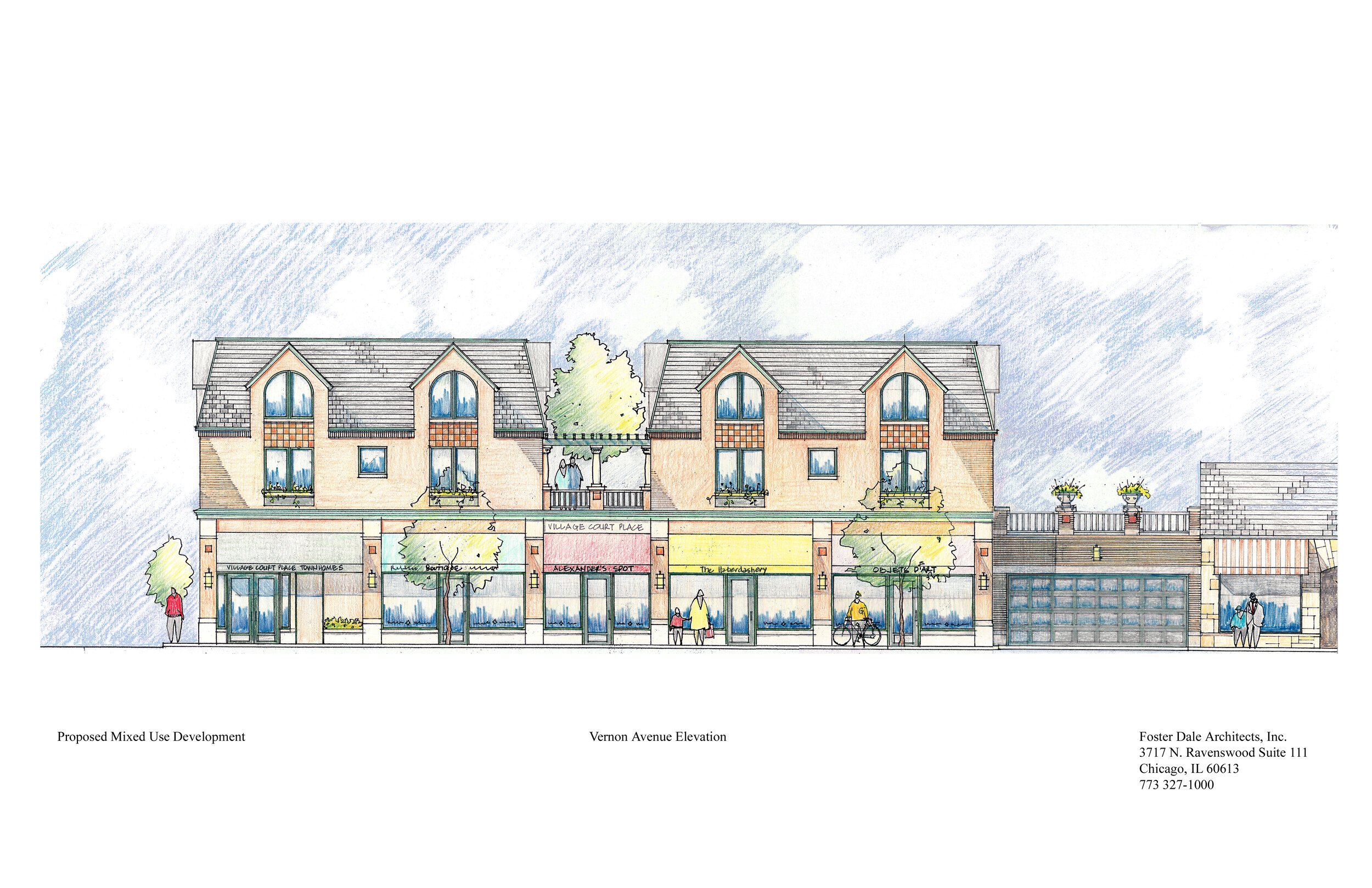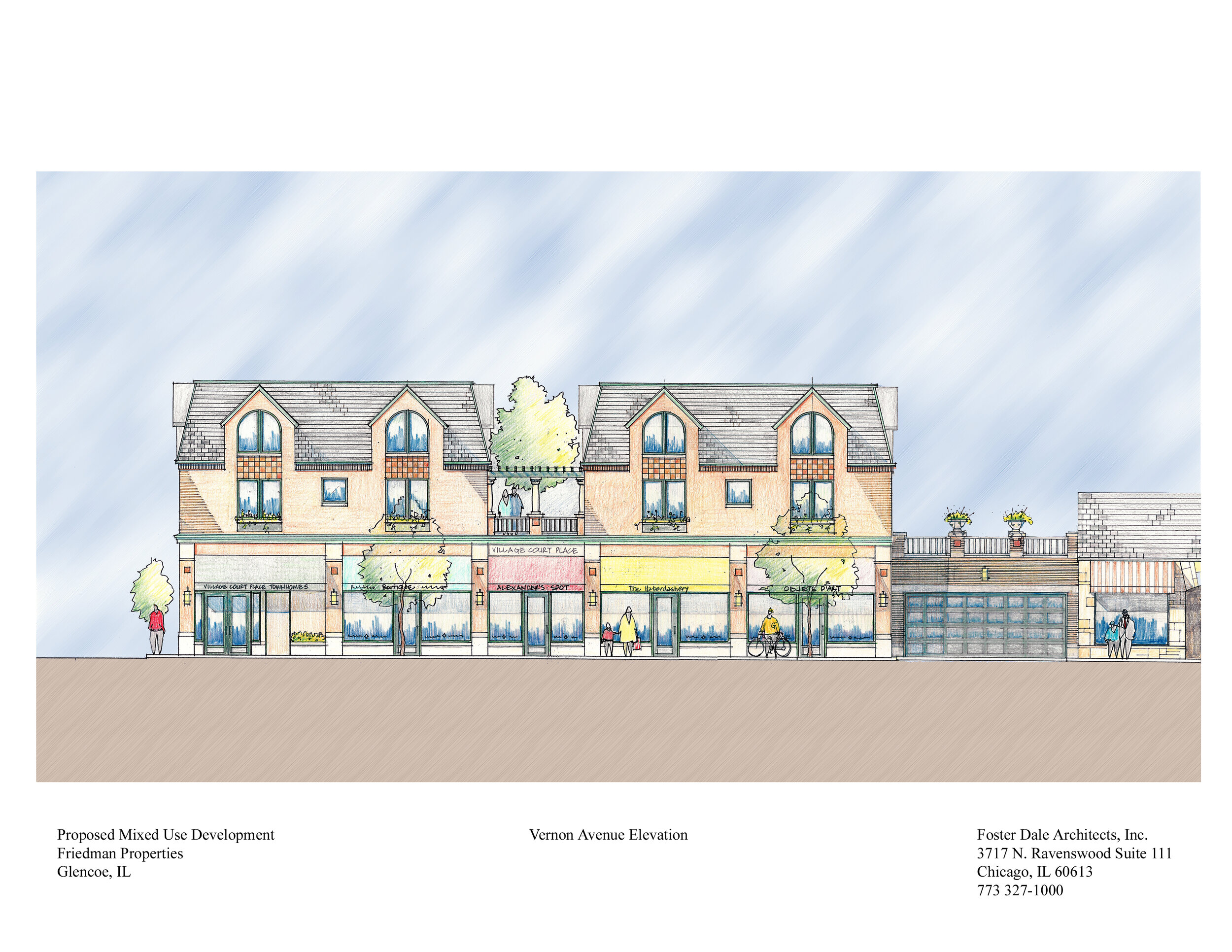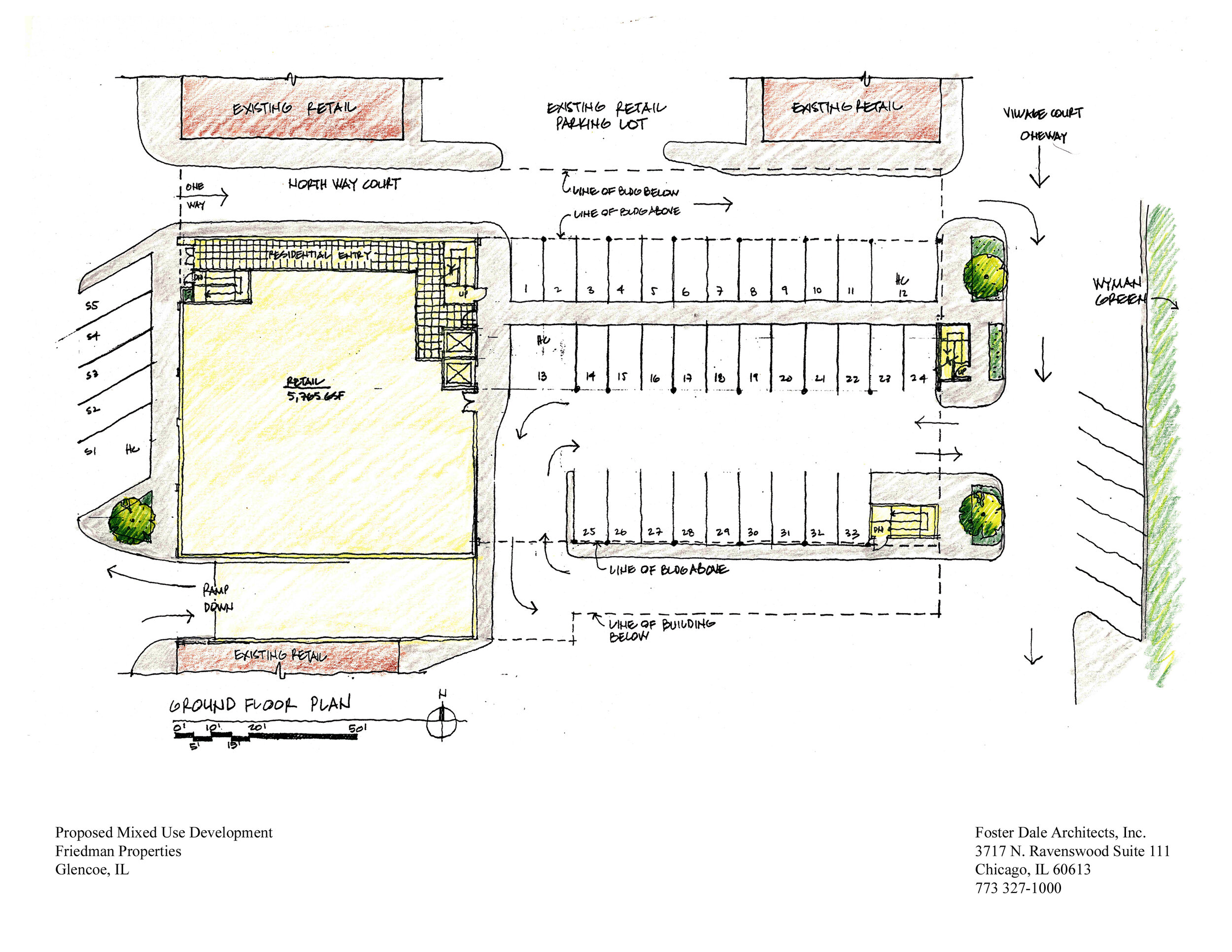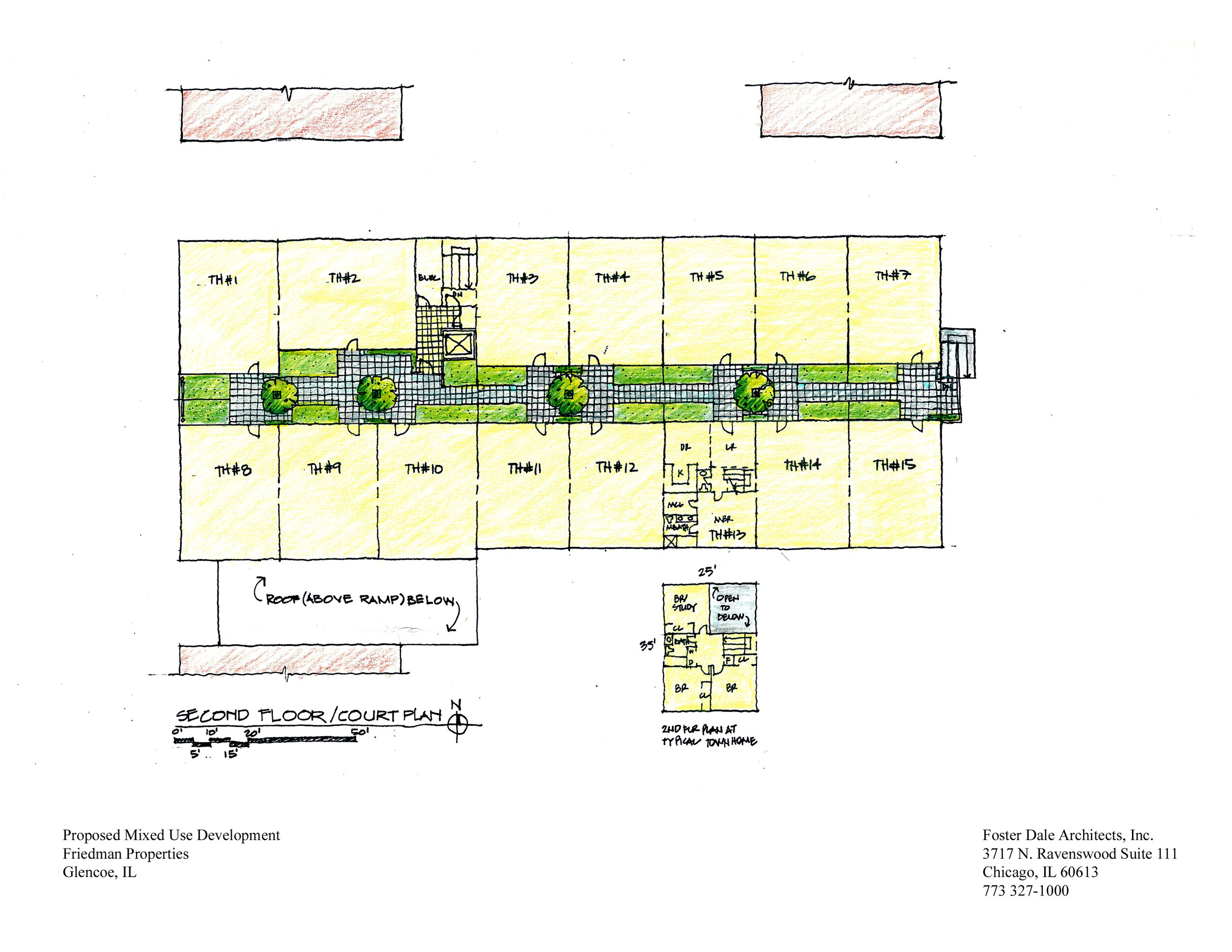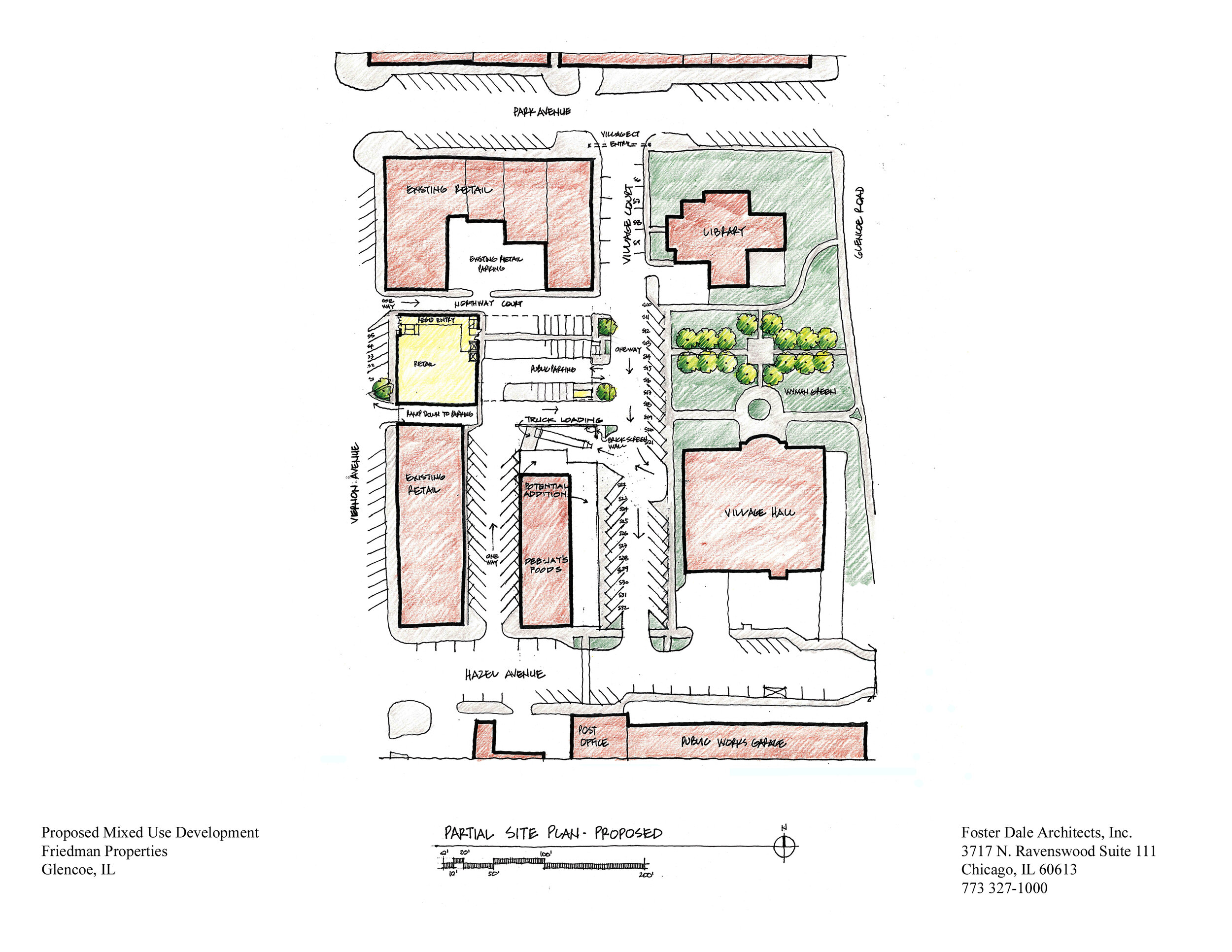VILLAGE COURT PLACE
Planning study for infill development of 6,000 sf of retail space, fifteen two-story townhouses and underground parking, 1999 / Glencoe, Illinois
Foster Dale Architects, Inc. (FDA) and the developer of this project were asked by the Village of Glencoe to re-visualize part of downtown of Glencoe with this mixed use project, Village Court Place. The site, an existing municipal surface parking lot, was to be developed as a mixed retail and residential project with underground parking. The scheme includes approximately 6,000 square feet of retail, fifteen two-story townhouses (with an open courtyard that visually connects to the village green to the east) and a reconfiguration of existing parking at the adjacent Village Hall complex. This scheme would double the number of existing parking spaces and would provide dynamism and vitality to the downtown area by bringing new residents and new retail activity.
