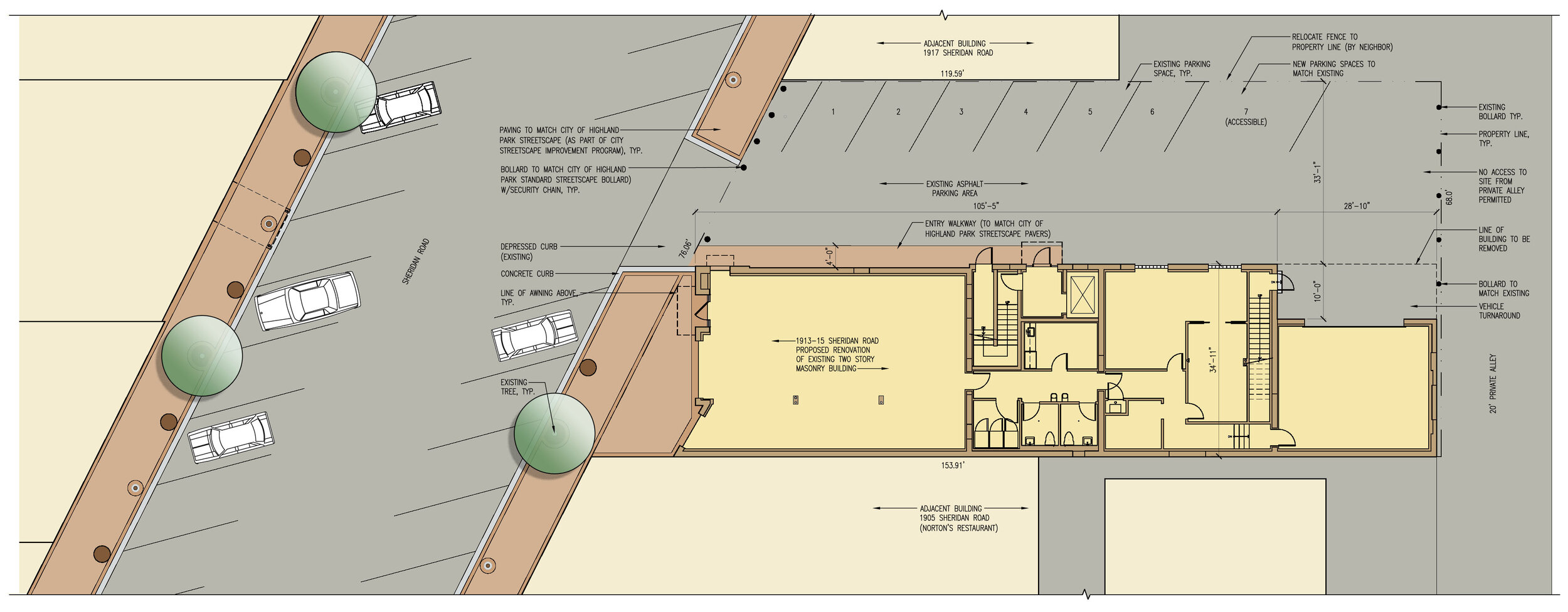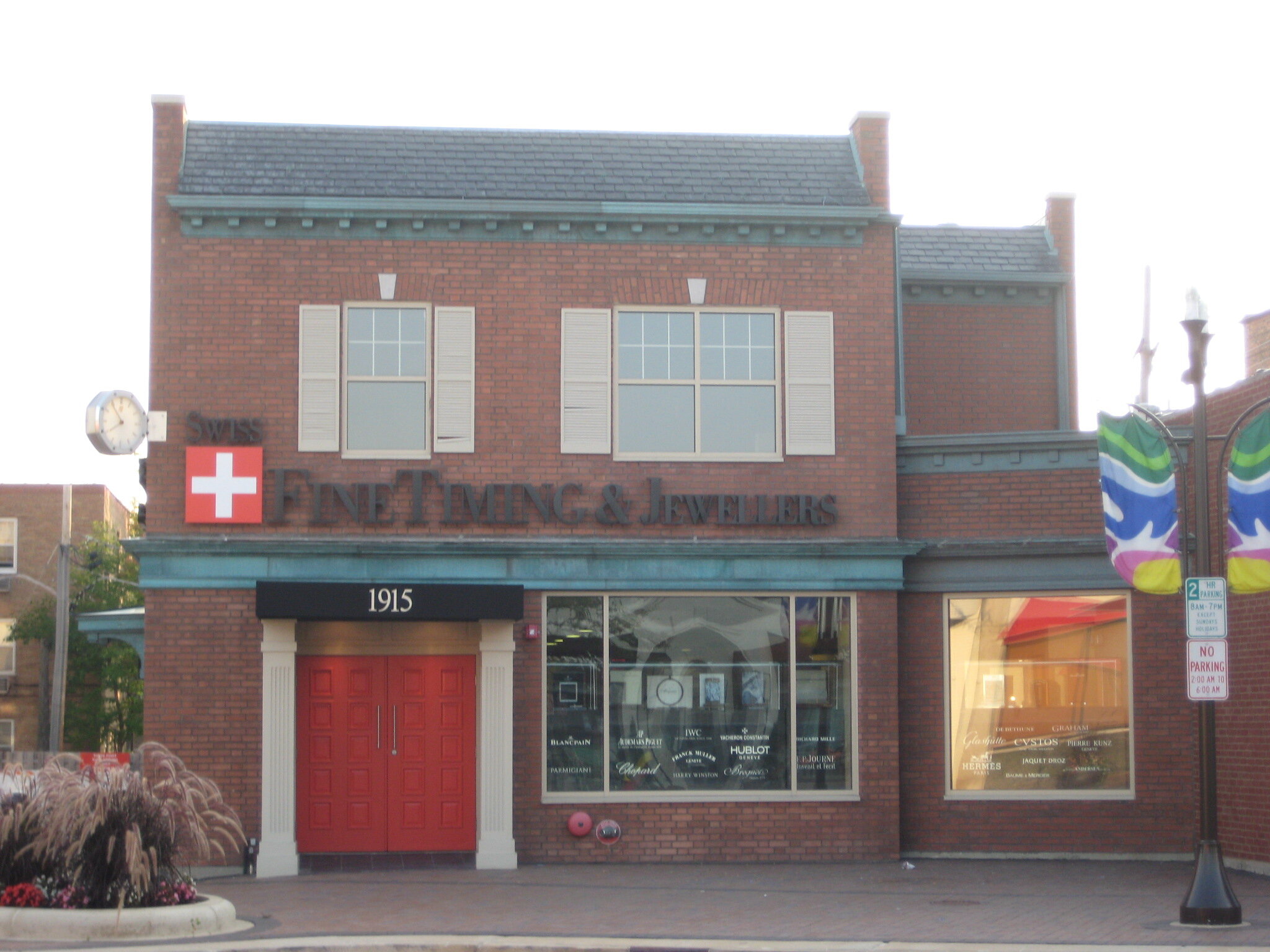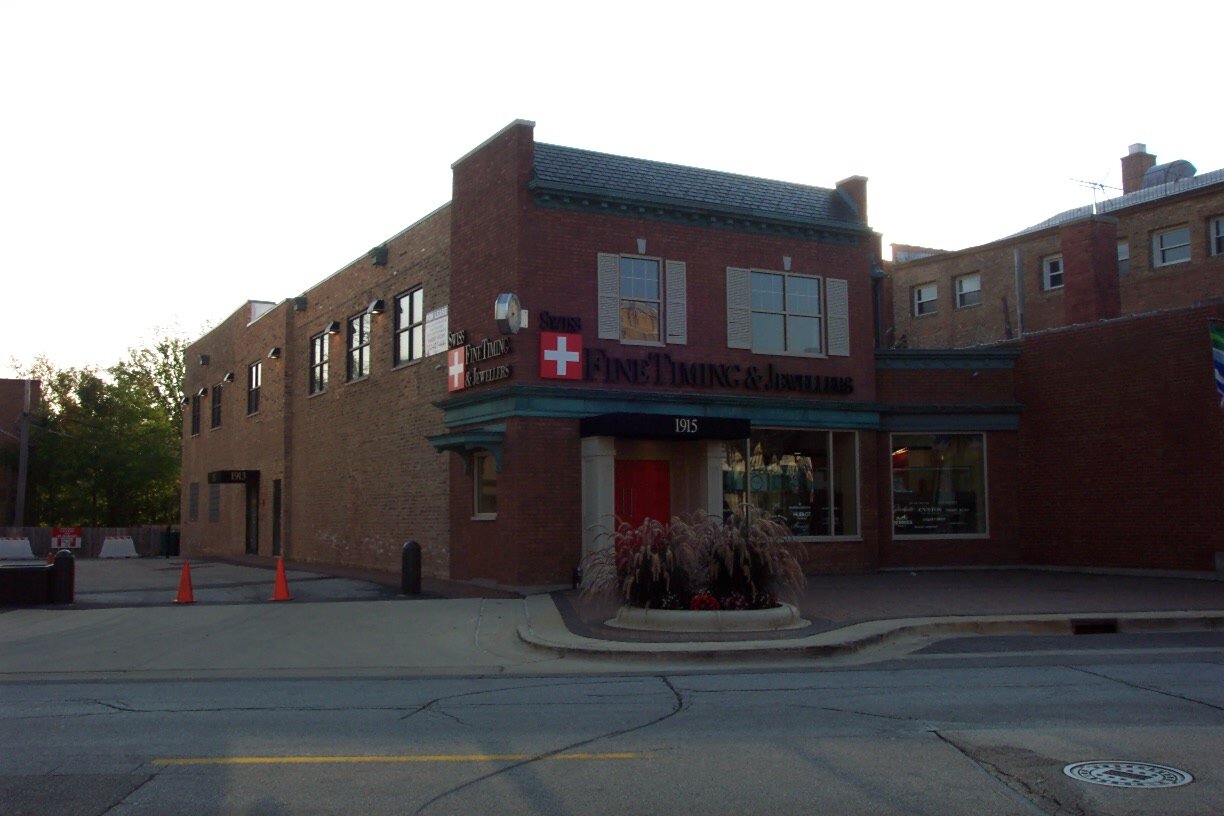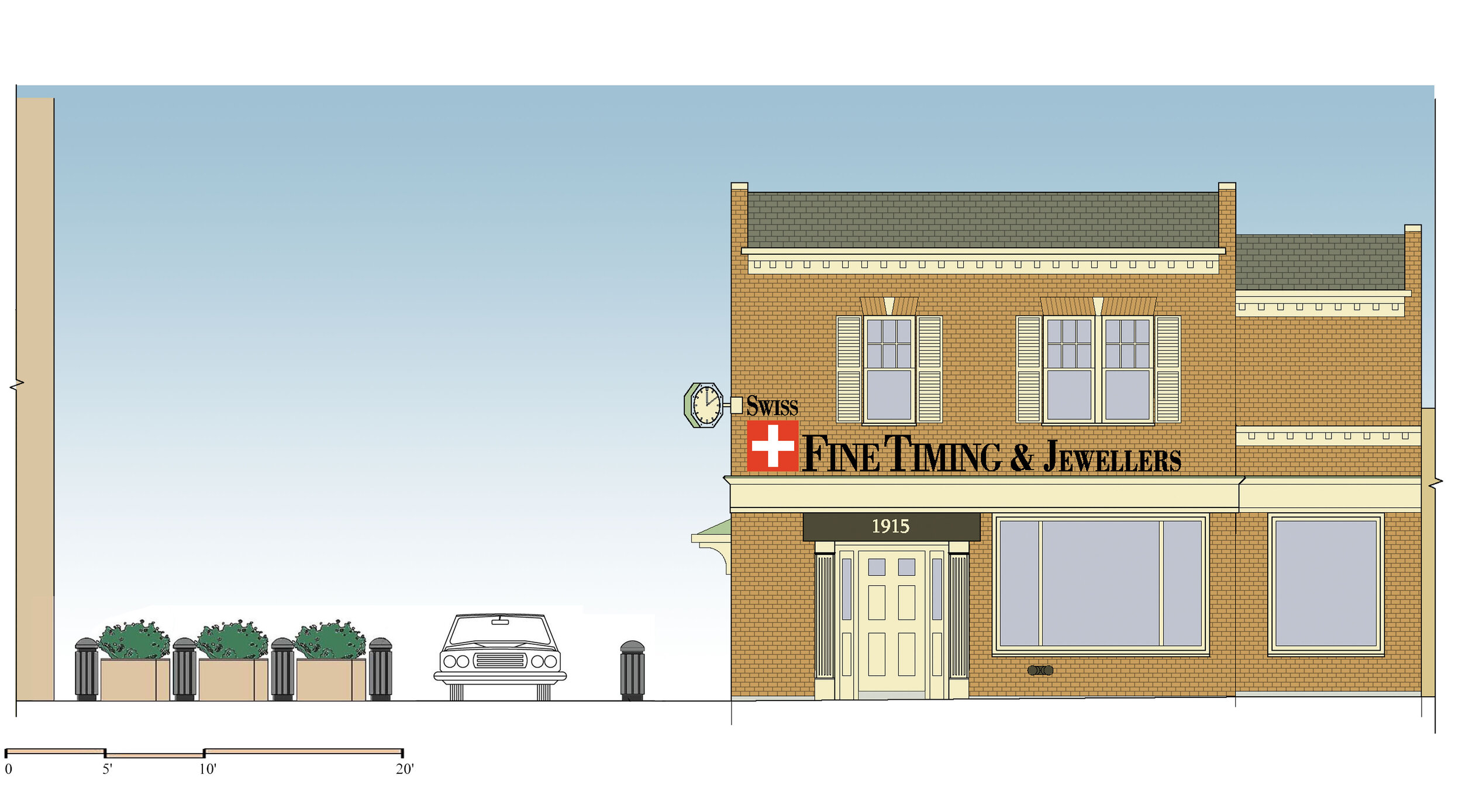1913 SHERIDAN
Renovation for a Jewelry Store/Mixed-Use Project / Highland Park, Illinois
This renovation and addition project provides approximately 4,400 square feet on the first floor for the showroom of an upper-end jeweler and approximately 4,200 square feet of office space at the second floor. The building, originally built as a funeral home in the 1920s, was added onto several times. FDA designed a gut renovation that entailed raising the floor levels in the previous additions to make the floors the same level, adding an elevator for accessibility, creating all new mechanical systems and reconfiguring the rear of the building to accommodate a turnaround in the parking lot (the easement that allowed exiting to the adjacent private alley had expired).





