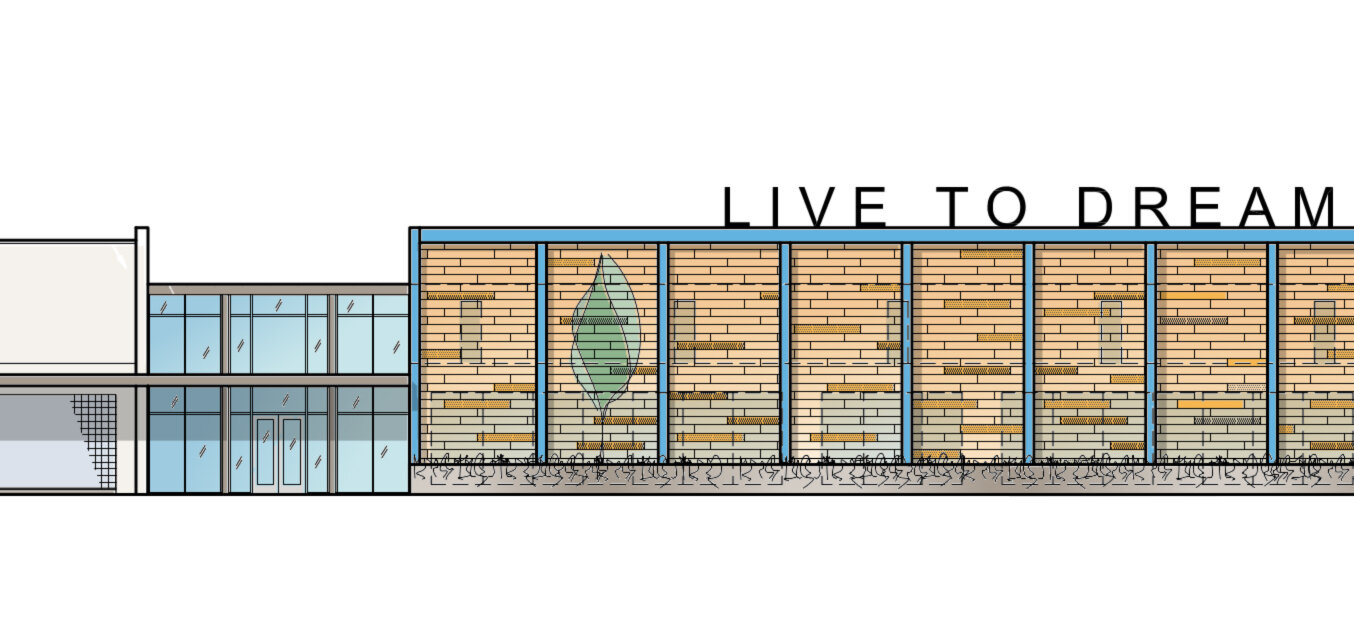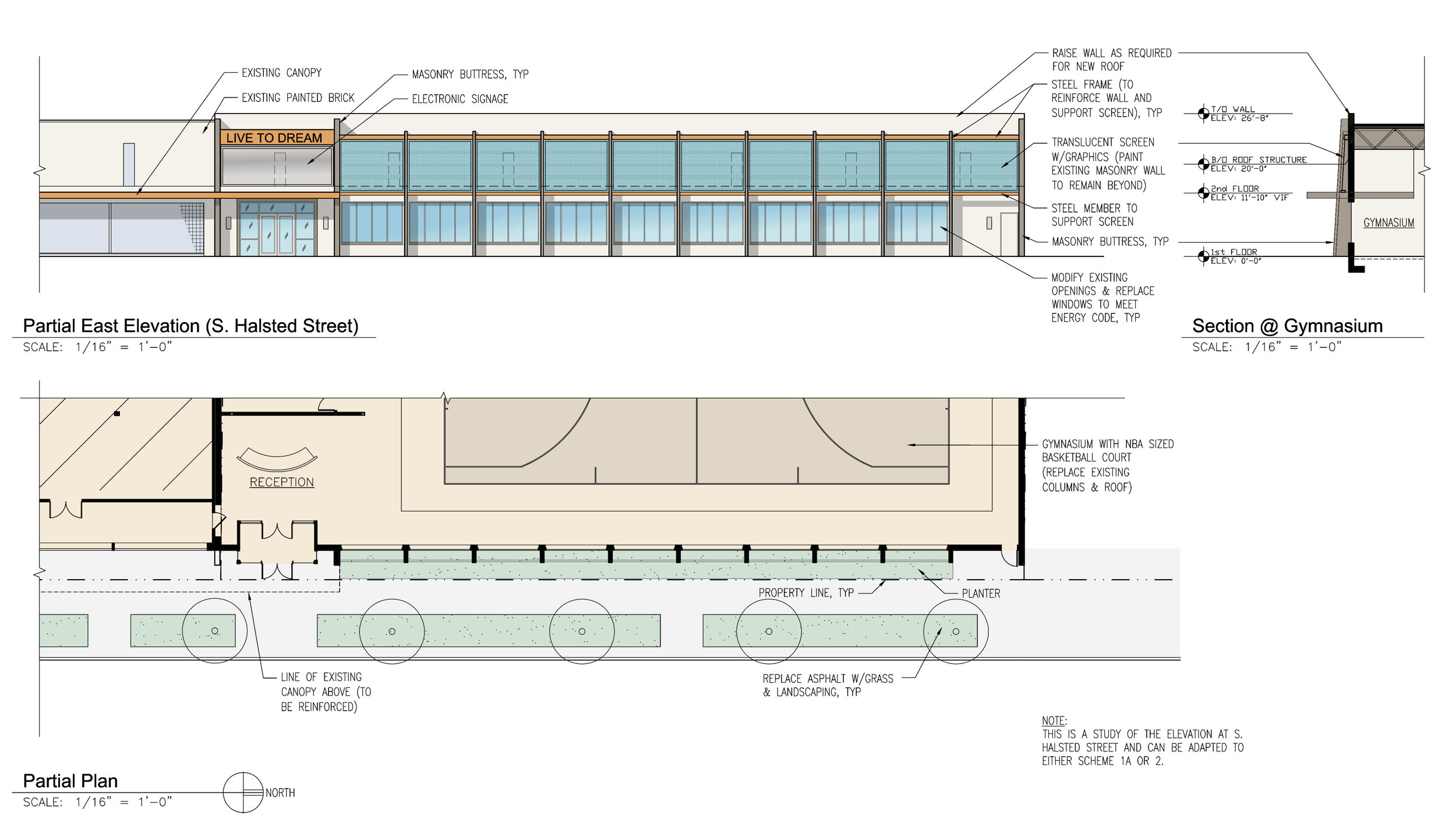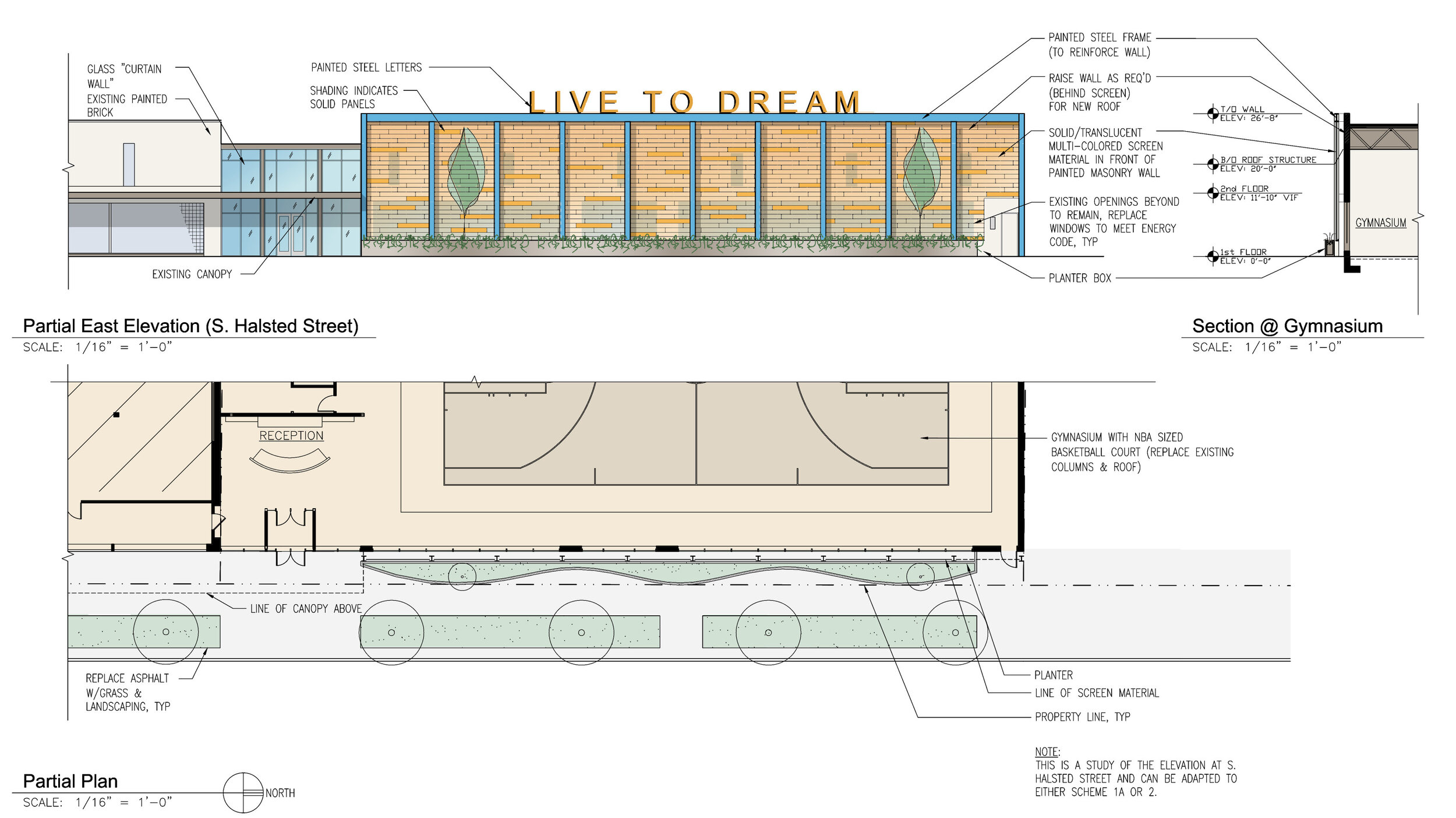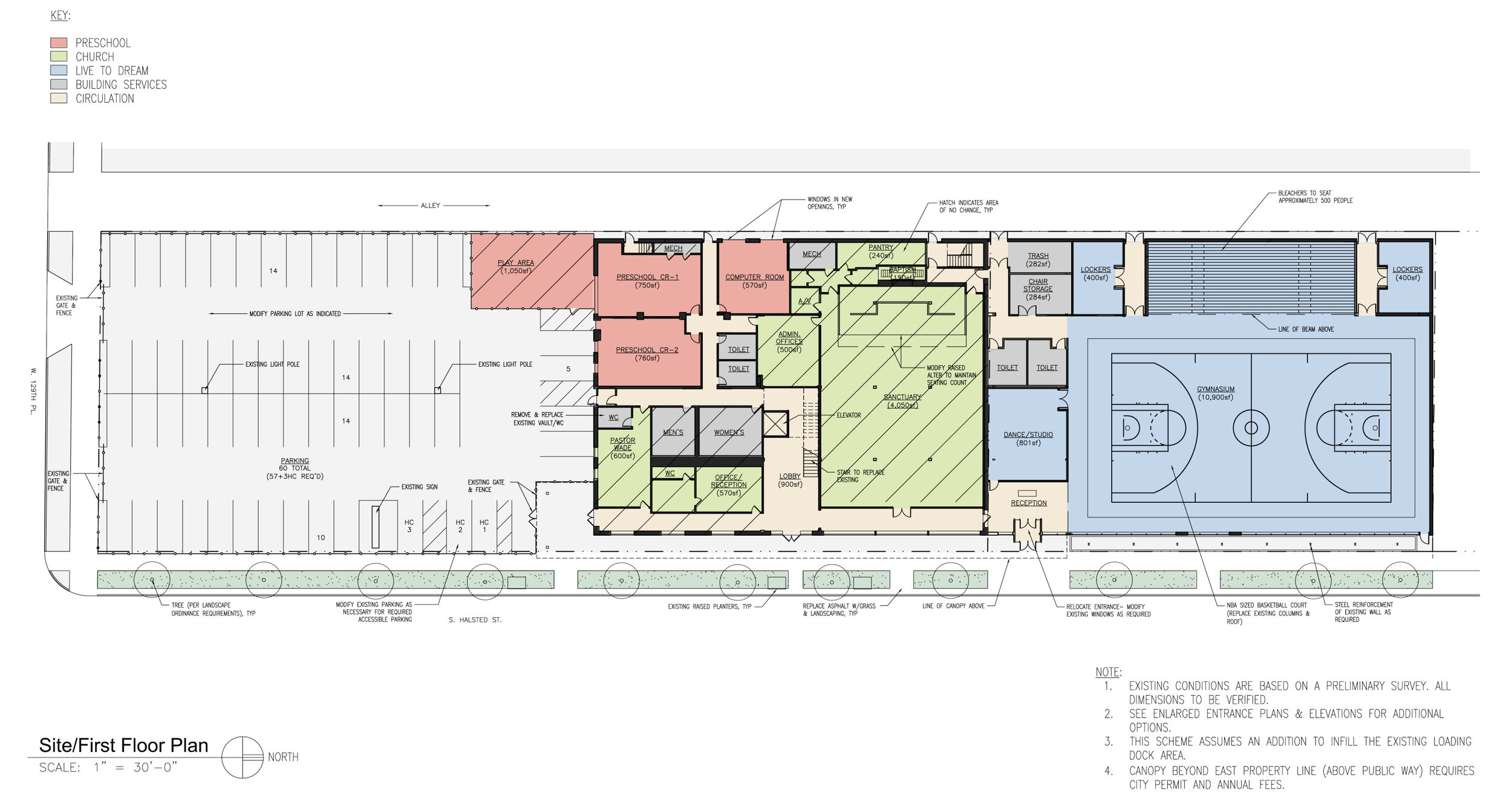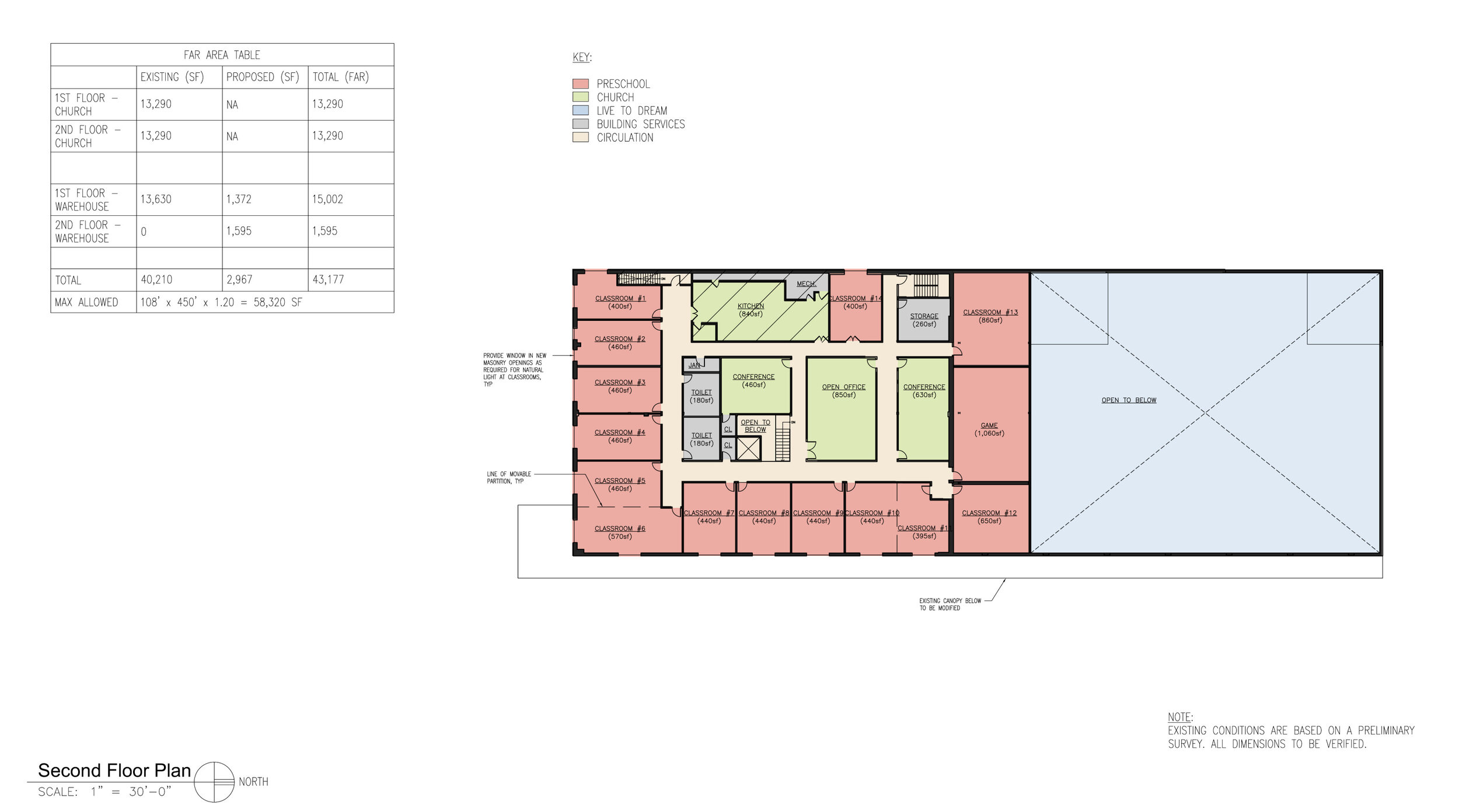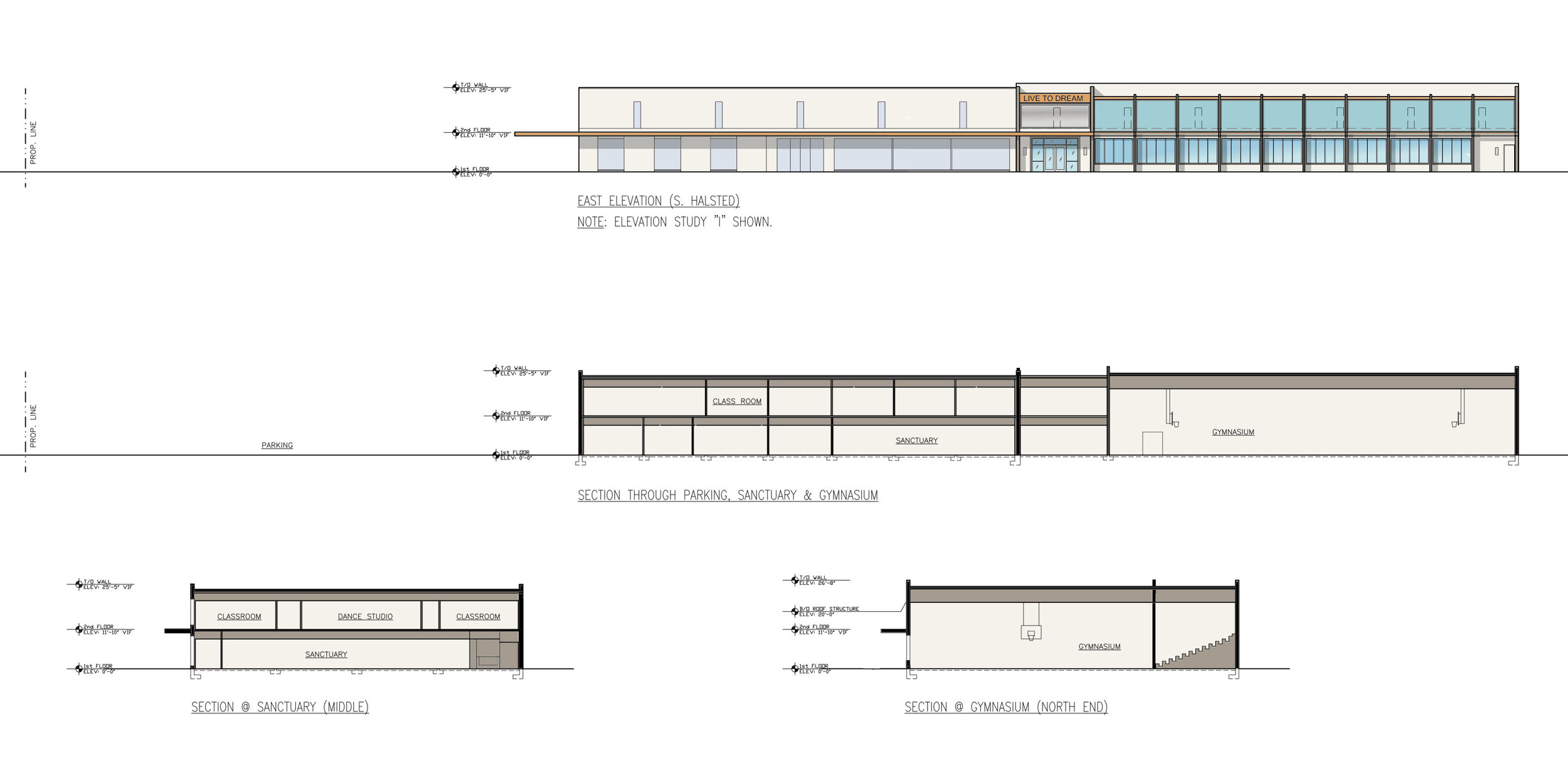AFTER-SCHOOL COMMUNITY CENTER STUDY
Multi-use building for a non-profit organization / Chicago, Illinois
This building began life as a furniture store, and is currently used as a church and private school in a Chicago south side neighborhood. A non-profit organization, associated with a professional basketball player from the south side, asked FDA to study how the building could be renovated to accommodate the church, school and an additional after-school center. FDA helped the organization to develop the program, research the code implications, and understand their spatial needs. Studying the relationships between the various uses – church, school, and after-school center – informed an efficient plan that takes advantage of overlapping uses. This understanding was a critical aspect of the planning and will allow the organization to make the best use of existing space and limited resources.
The proposed project incorporates an adjacent empty warehouse space and includes a regulation size indoor basketball court. Creating a new central entrance on the street will make the building more inviting and will give the recreation center a stronger sense of identity. FDA also developed a number of design options for the new façade. In conjunction with the exterior changes are a number of interior infrastructure upgrades, and a significant re-organization of the existing 1st and 2nd floor plans will also provide better utilized classroom and recreational spaces. When funding and timing ultimately coincide the proposed building will provide no less than top-quality resources to some of the most disadvantaged kids in Chicago, and FDA is proud to have helped this non-profit organization visualize their future.
