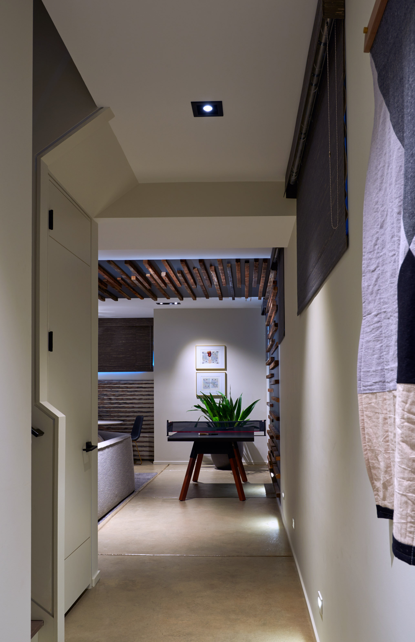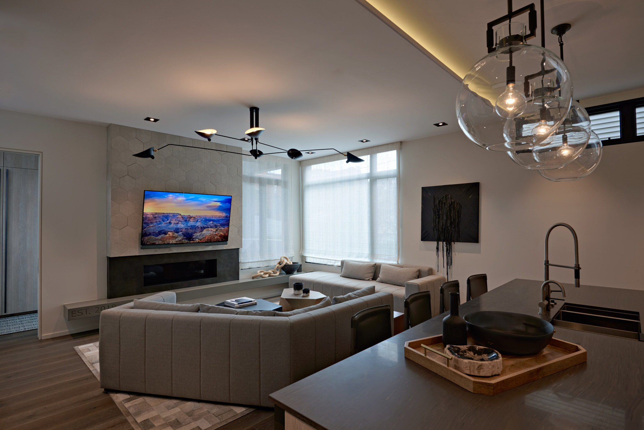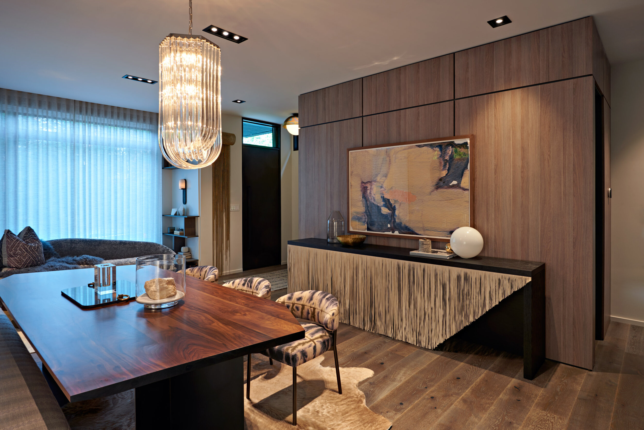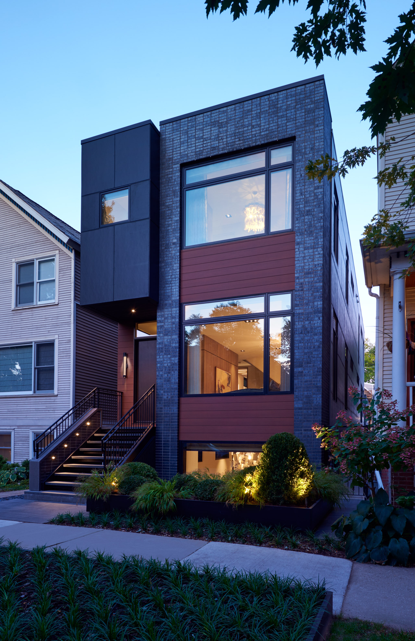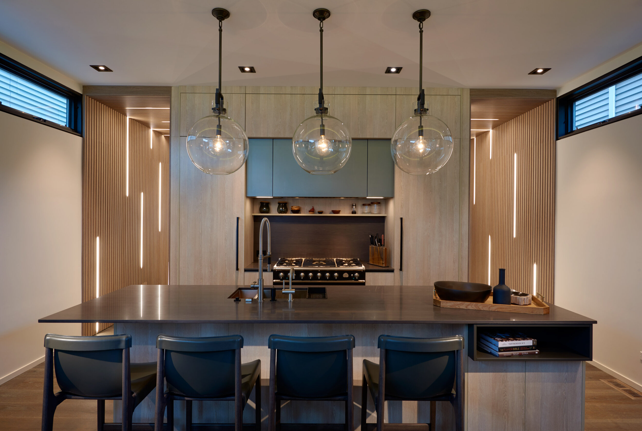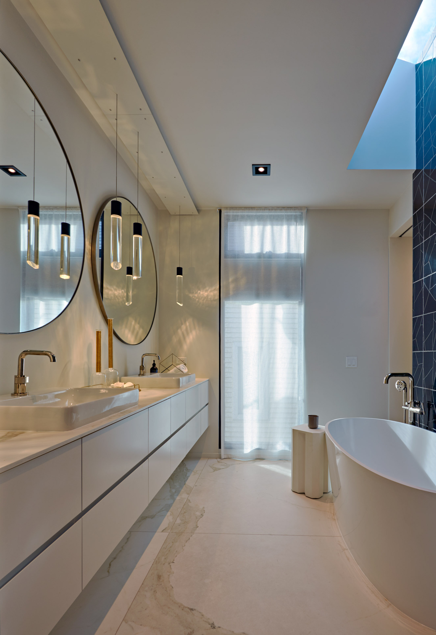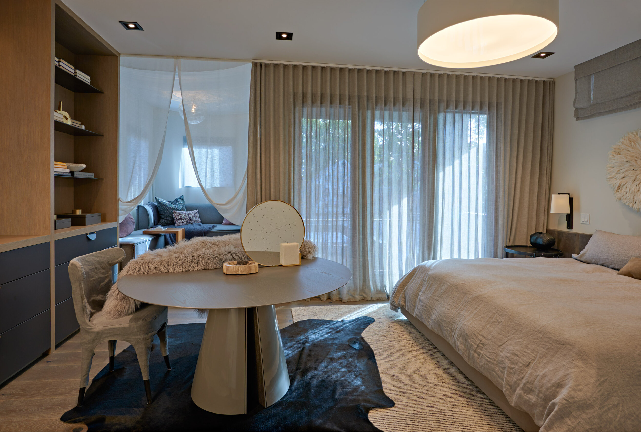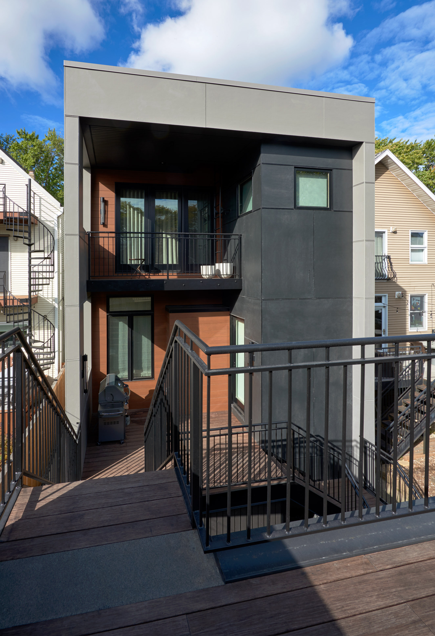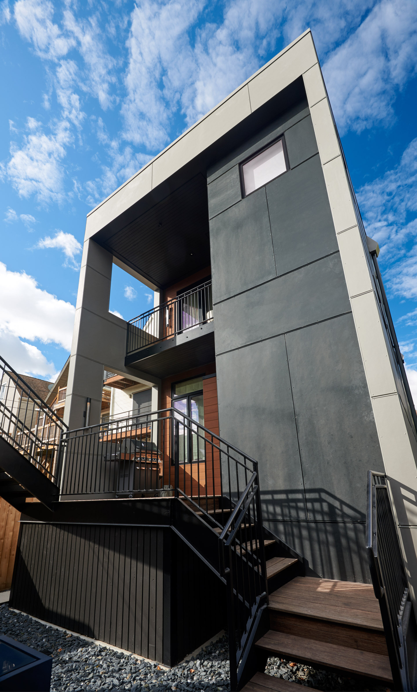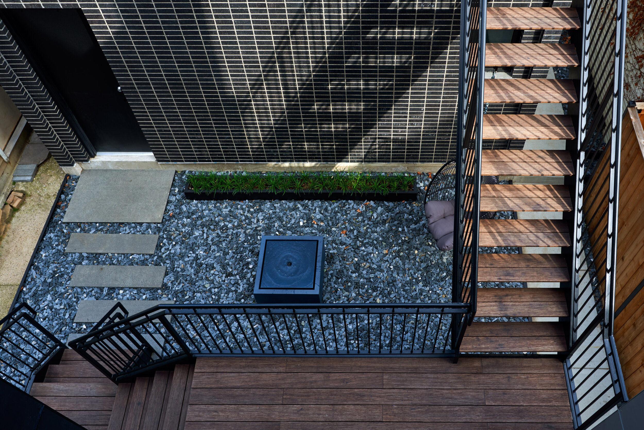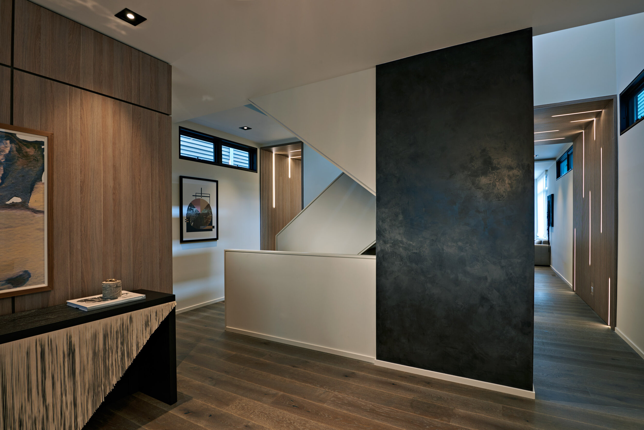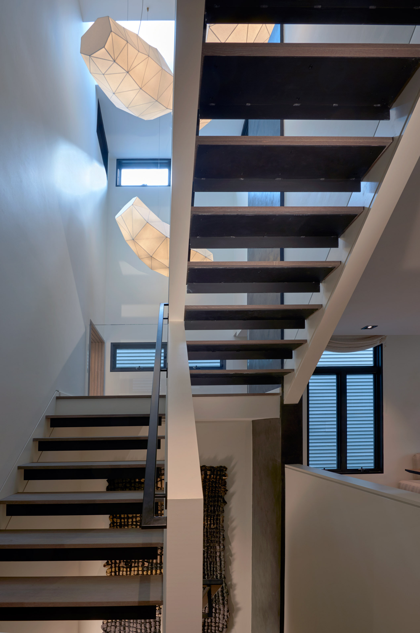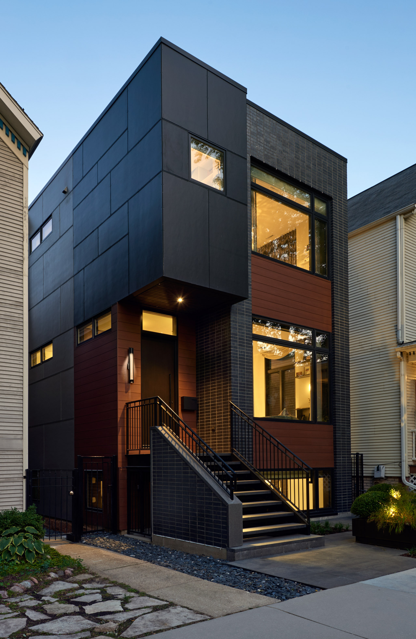CHICAGO RESIDENCE - MODERN NEW CONSTRUCTION
Single Family in Lakeview / Chicago, Illinois
Owners of this standard size (25' x 125') Chicago city lot in the Lakeview neighborhood came to FDA asking for help to design a new home with a sleek and modern design sensibility for them and their family. The house has interlocking spaces that express themselves as volumes at the exterior with a rich but nuanced palette of materials (brick, stone, fiber cement panels and "wood" siding). A second floor bay cantilevers over the front door, stairs and porch to create a bold and welcoming entry.
FDA collaborated with our clients and interior designers, Project Interiors, to create modern, forward-thinking and light-filled spaces. The open first floor plan separates the front "formal" spaces from the rear "informal" spaces with a sculptural stair that runs perpendicular to the main axis of the house and allows for light and circulation on both sides of the stair. Skylights and high transom windows at the side walls allow abundant light into the house but provide privacy and wall space for art. The sheltered rear deck connects one visually to the rear garden/yard and to the garage rooftop deck.
The second floor plan incorporates a master bedroom suite at the rear with a reading alcove and large glass doors to the protected balcony. The house incorporates sustainable features including high-performance spray foam insulation, solar panels, instant water heaters and a rooftop bee hive. Overcoming the limitations of the standard size city lot, FDA designed a warm and spacious house in a modern language for this family.
