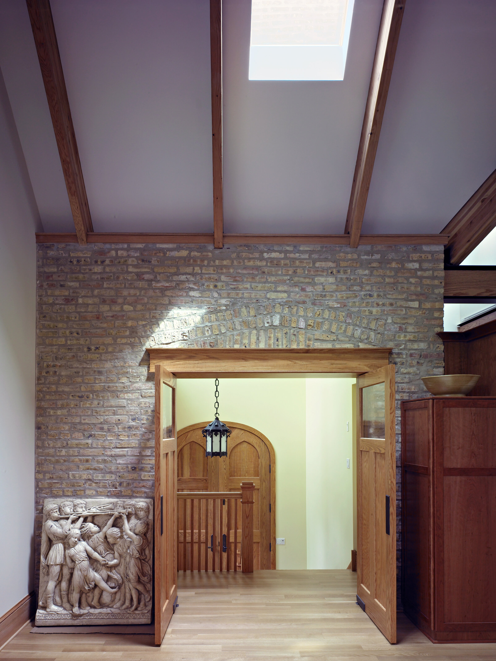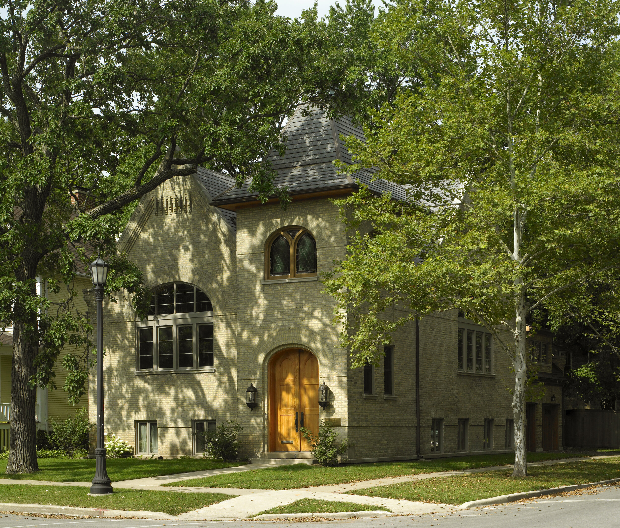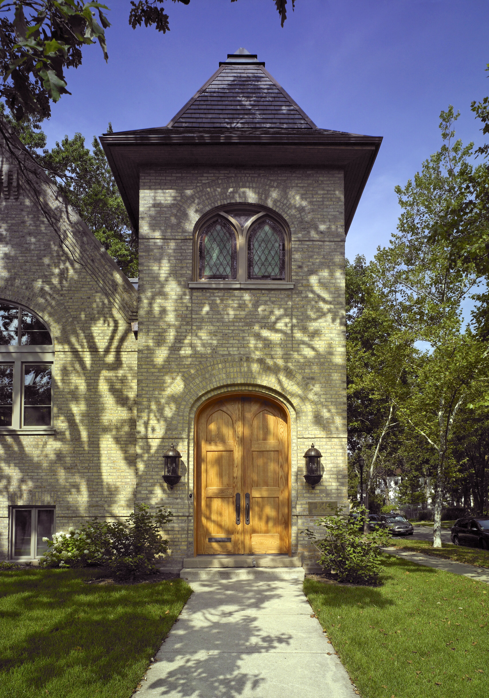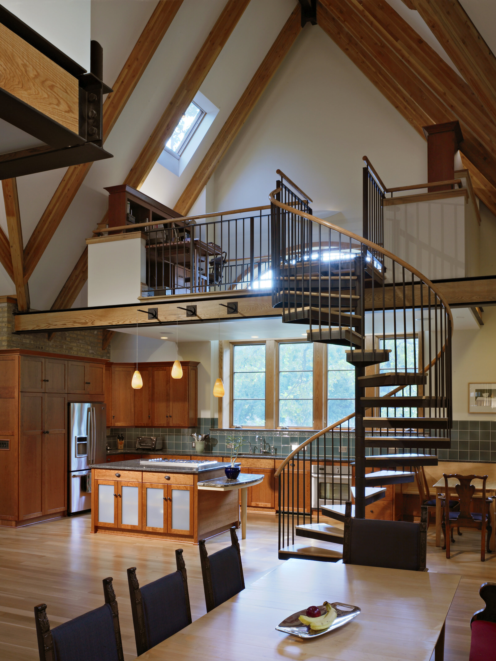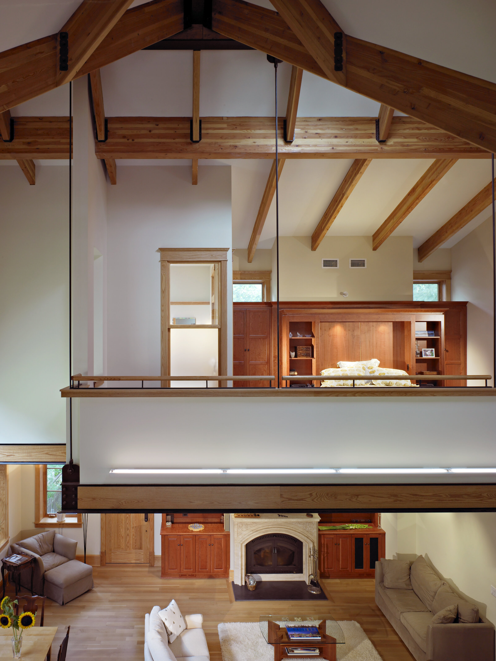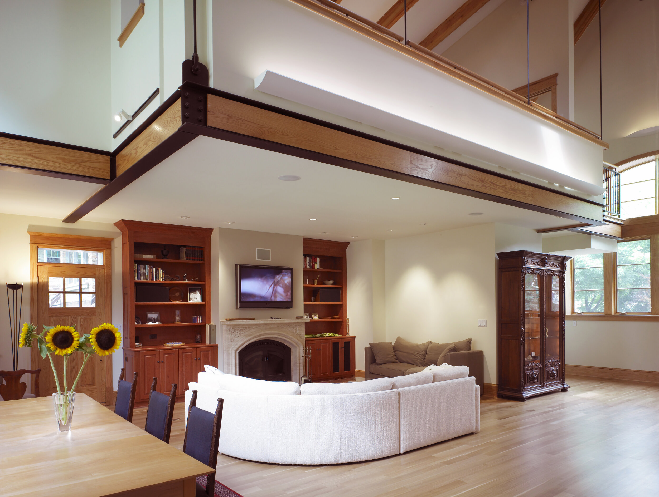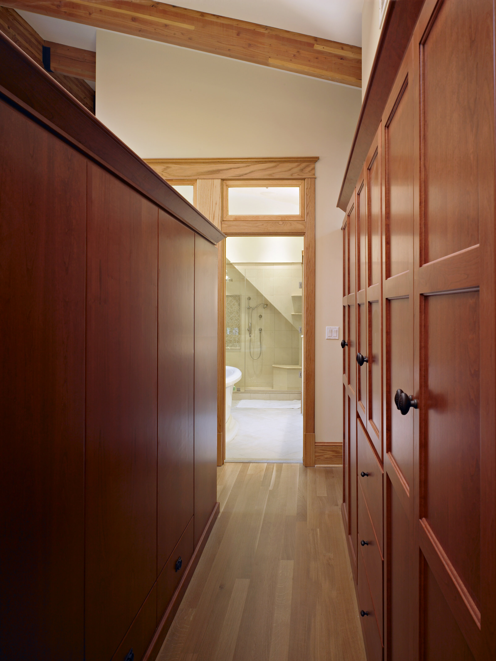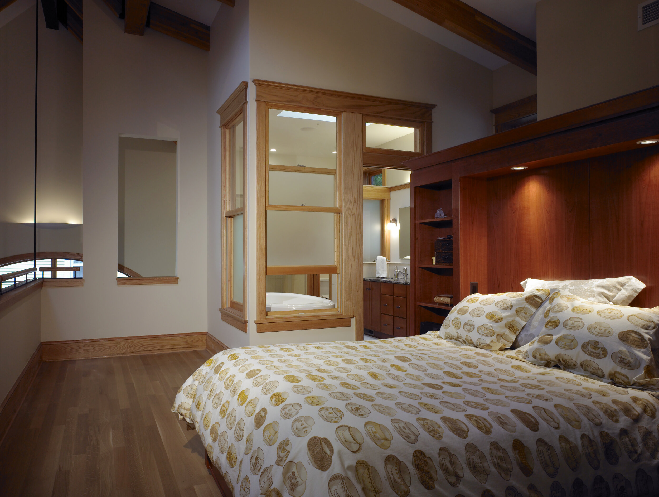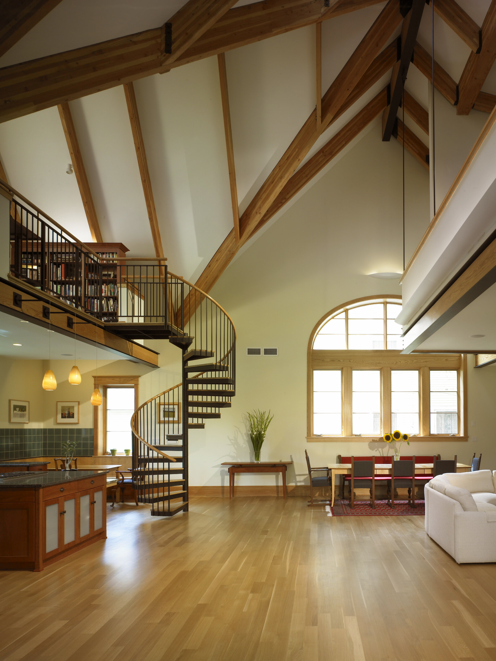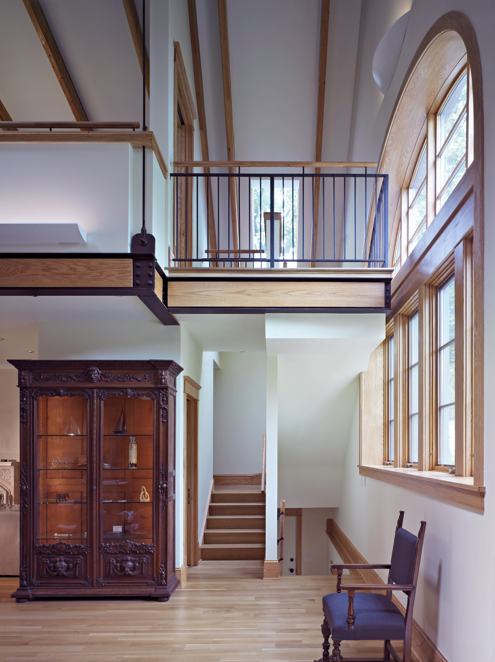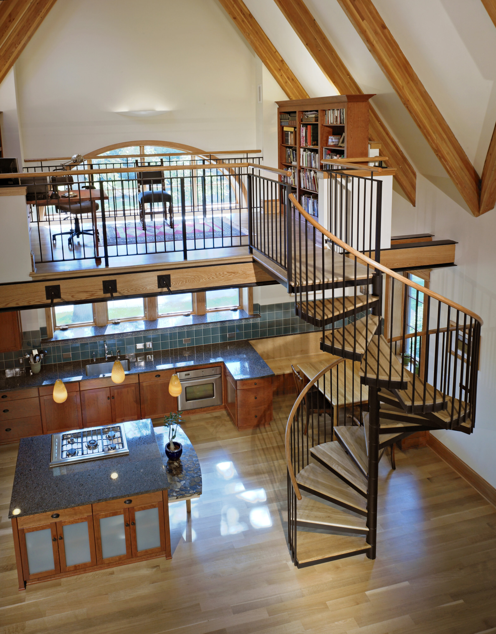EVANSTON CHURCH HOUSE
Conversion of a 1904 Church into Single Family / Evanston, Illinois
FDA designed the conversion of this 1904 church into a wonderful single-family residence. The existing brick and limestone facades were restored with great care, and the character and brick detailing of the addition (two garage spaces below two bedrooms) match the original church building. This home has received a 2008 City of Evanston Preservation & Design Award, in the category of "Adaptive Reuse" and a 2010 Design Evanston Award.
FDA integrated a sophisticated uplighting system and many "green" design elements into the home. The glulam roof beams, black steel railings and exposed brick create an exciting mix of old and new materials. The rooms in this house are modern, light-filled and dynamic, yet the home maintains a strong memory of the church that it was for over a century.

