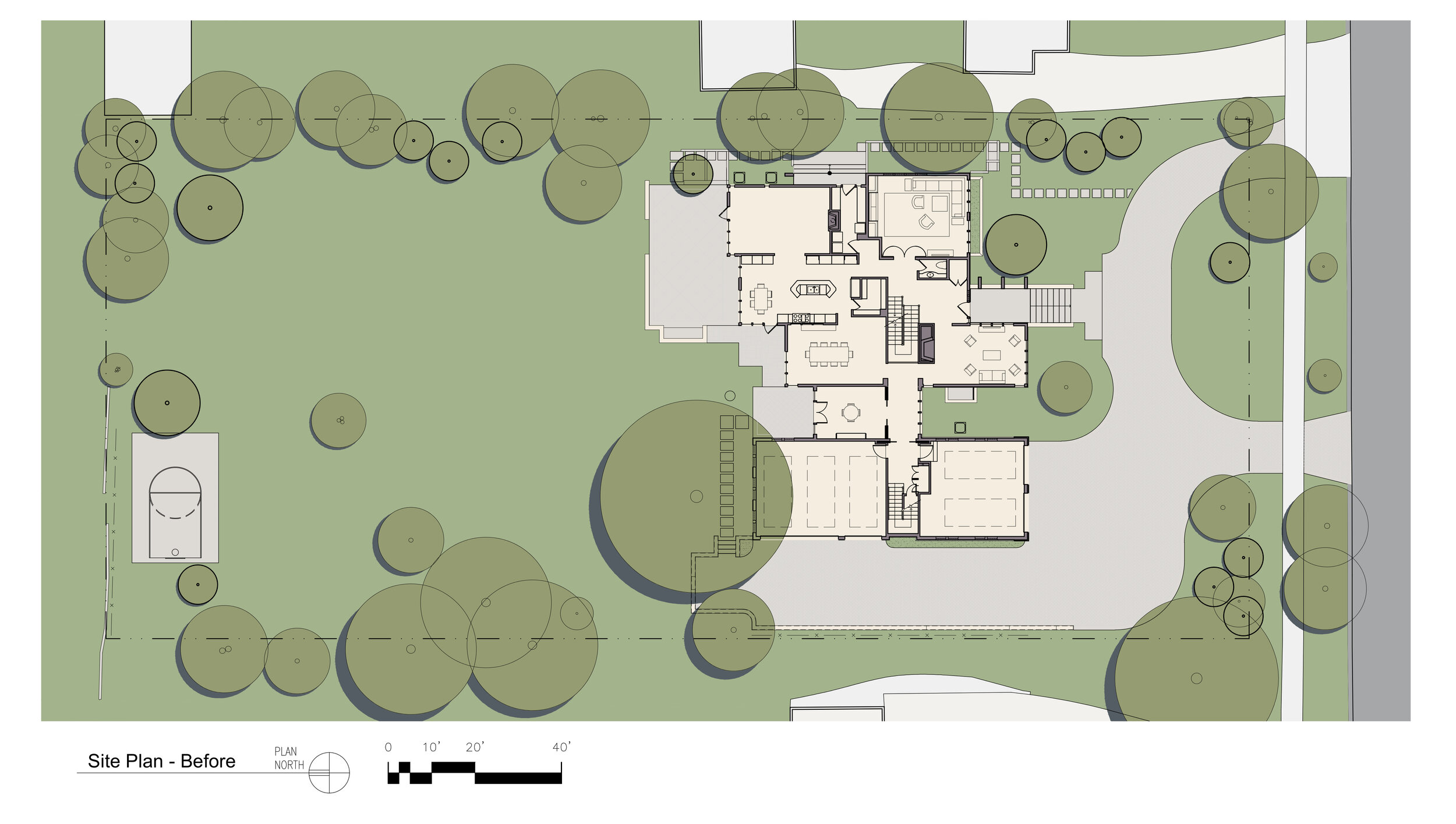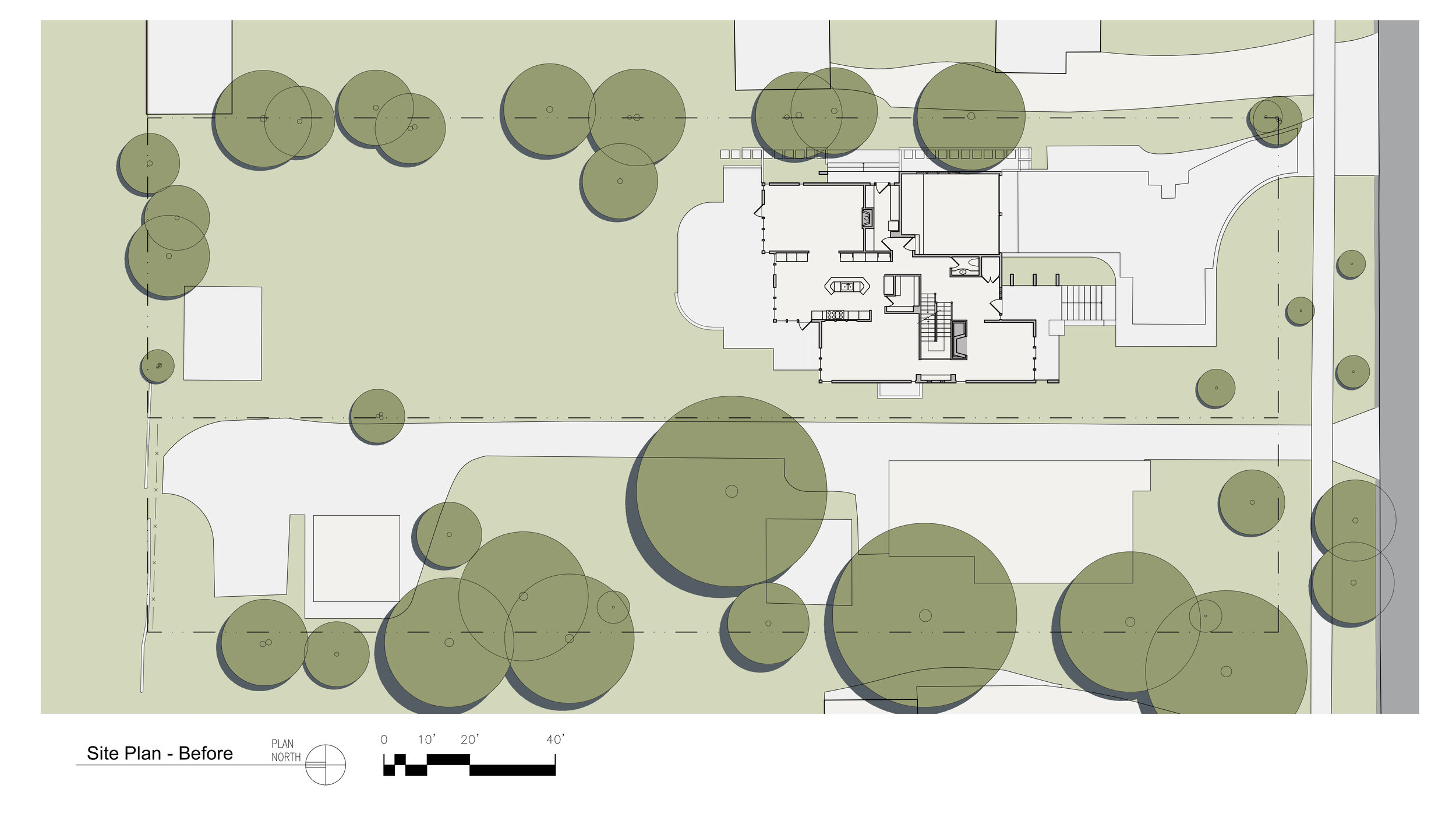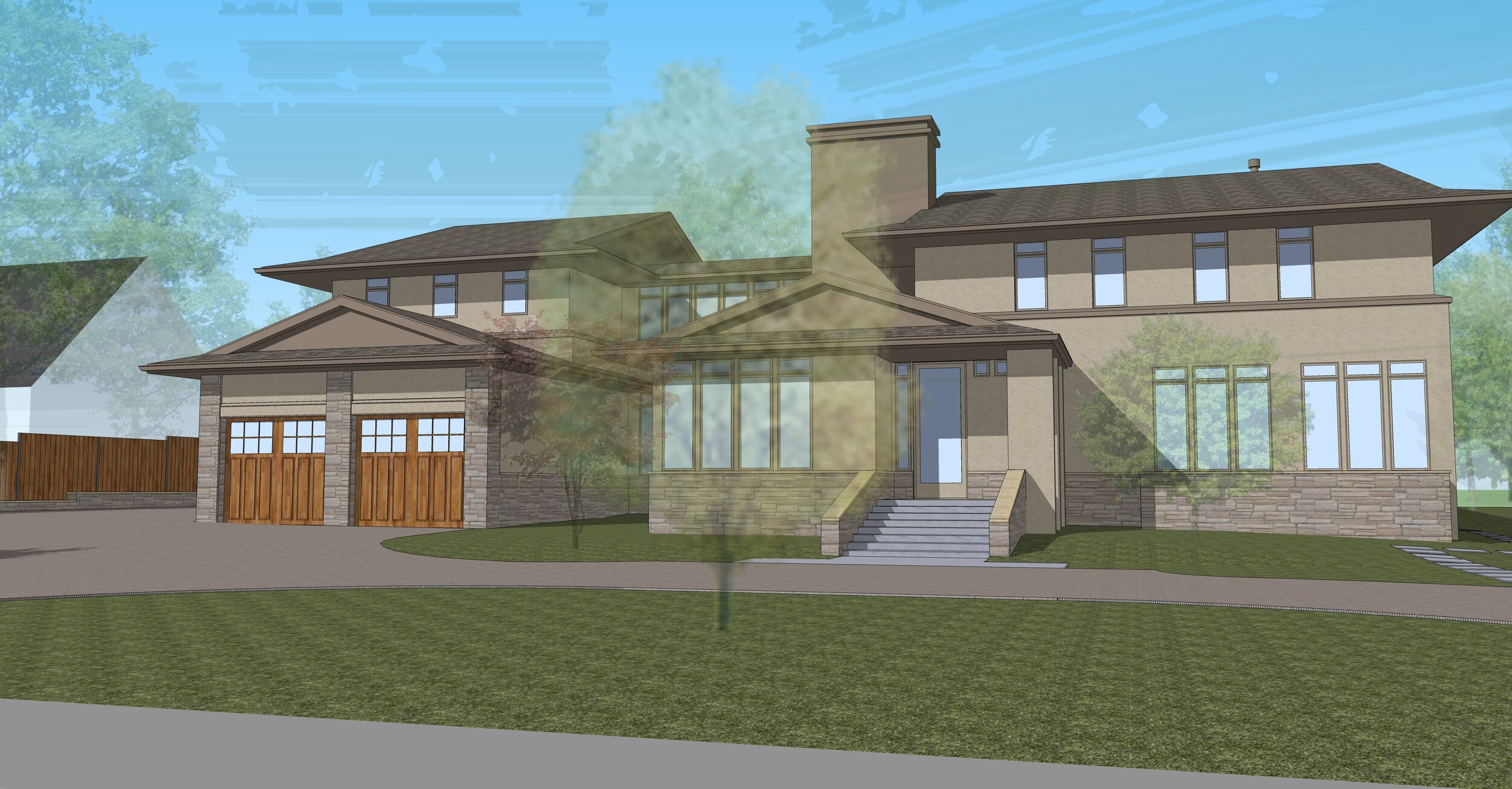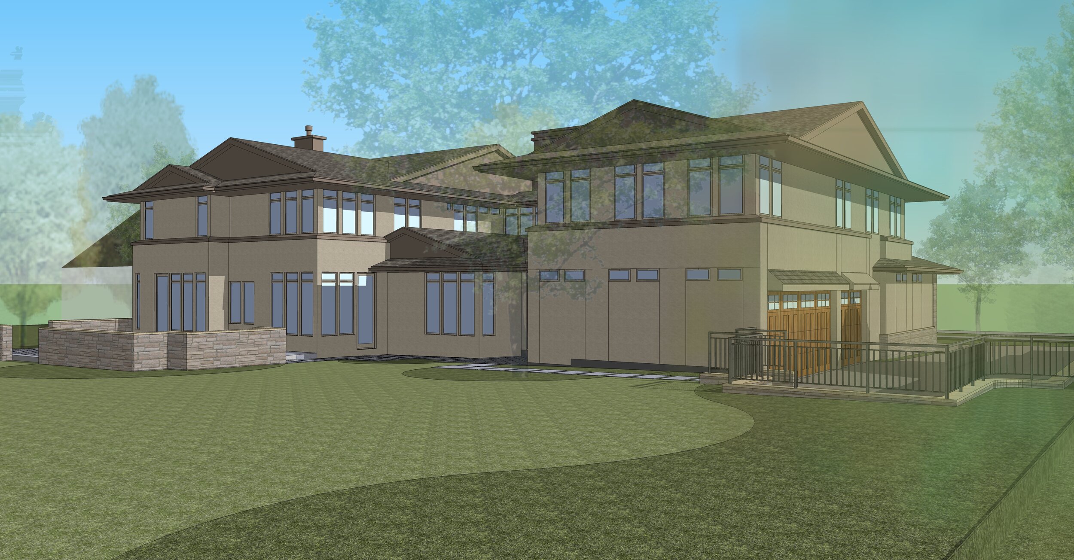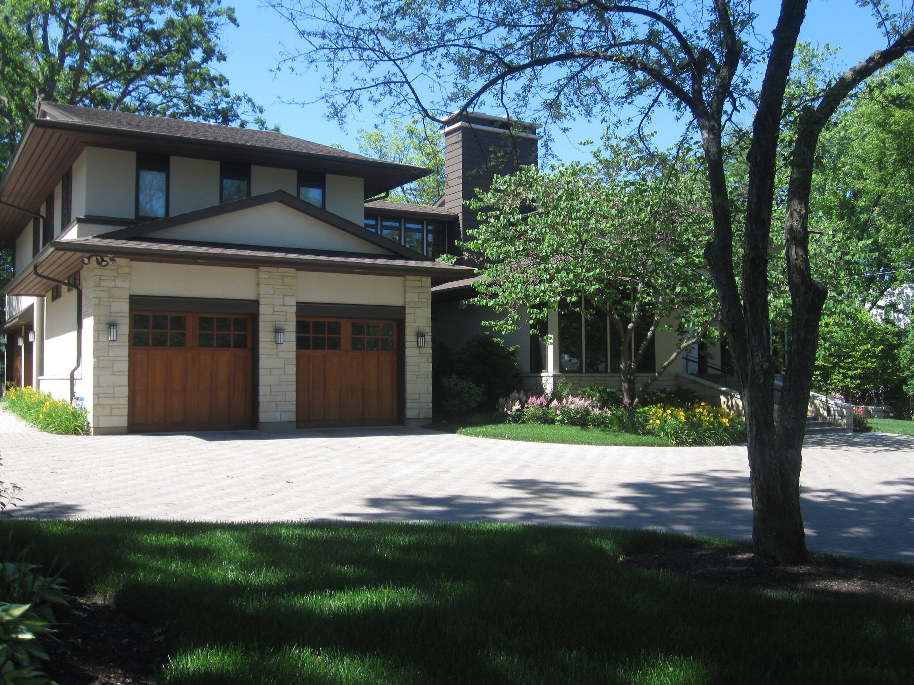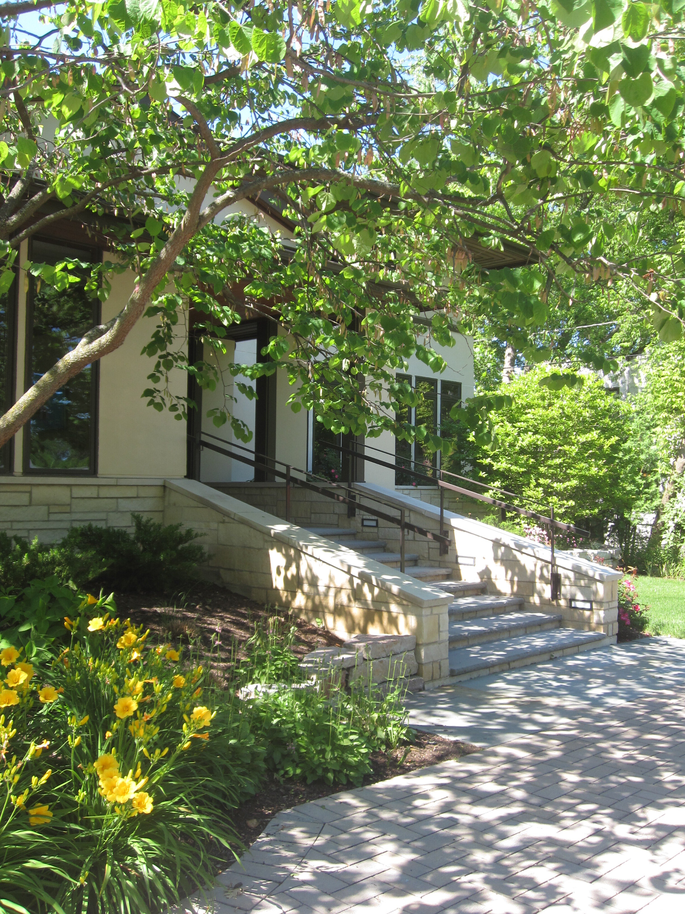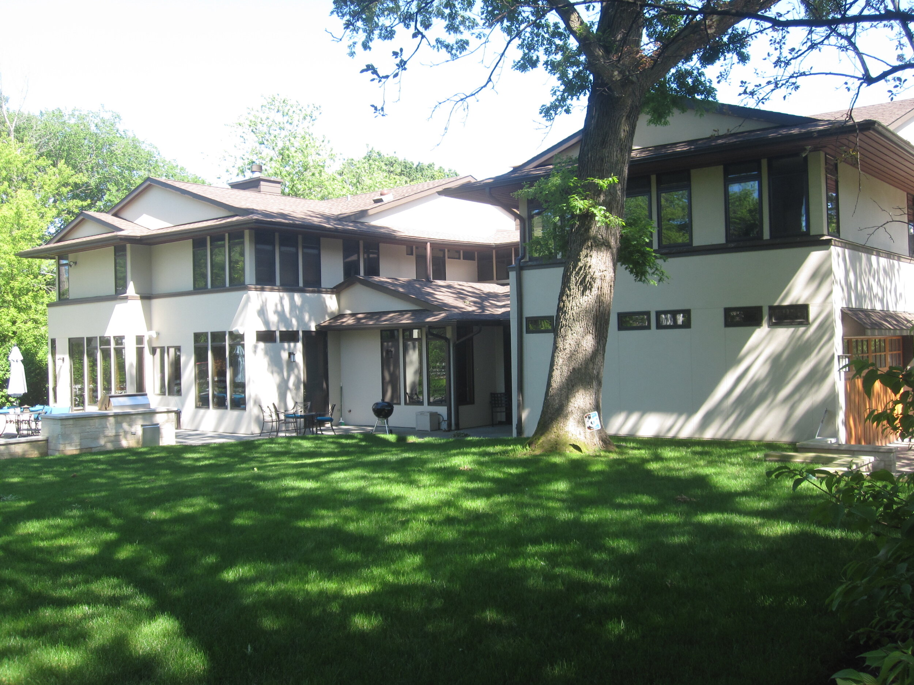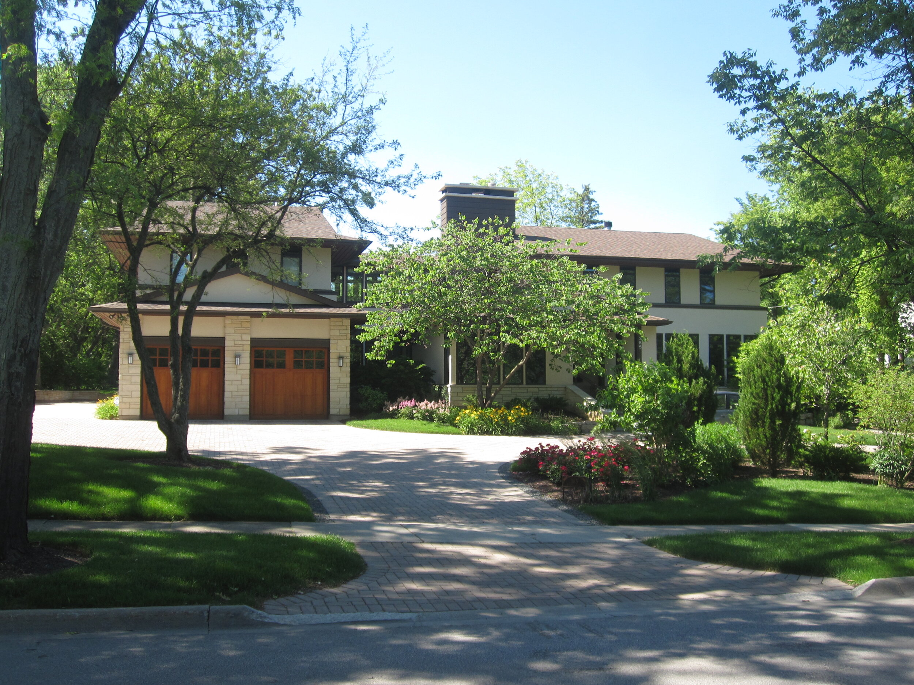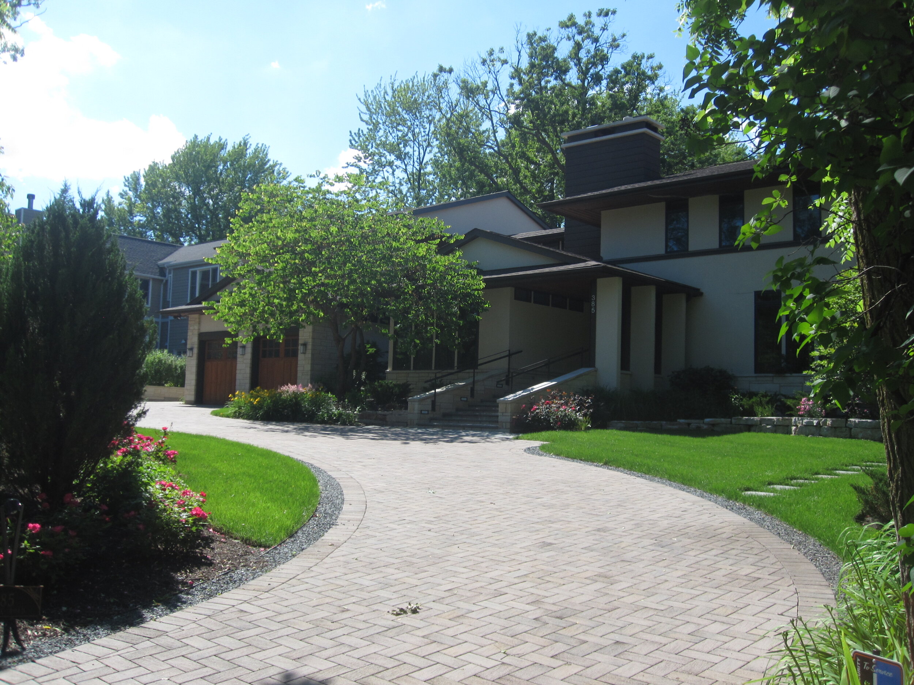GLENCOE DOUBLE-LOT RENOVATION
Renovation of & Addition to a Single Family Residence / Glencoe, Illinois
This renovation and addition project takes advantage of a recently acquired adjacent lot to expand a newer Prairie Style-inspired home with a two story addition consisting of garage spaces at the first floor and a large, energy-efficient guest suite at the second floor. FDA designed a light-filled two story hall that connects the house to the addition and which enhances the existing two-story stair hall/stone chimney. After living in this house for some years, our clients were eager to improve the first floor layout. FDA responded by enlarging the existing undersized front living room, improving the entrance sequence and converting the existing two-car garage to a light-filled library. The design process also created the opportunity to incorporate a wine tasting room with a view to the beautiful tree-filled rear yard and access to the expanded patio and rear yard.
FDA helped our clients to navigate the Village of Glencoe lot consolidation and overall permit process, coordinating design work, civil engineering, landscaping and requirements for tree preservation. The addition and new permeable paver driveway were designed to preserve as many of the existing trees (including large "Heritage Trees") as possible. The larger driveway, renovated porch and stairs improve the way that our clients and their guests enter and exit the property, and the new stone base revitalizes the façade creating a stronger material connection between the interior and the exterior of the home.
