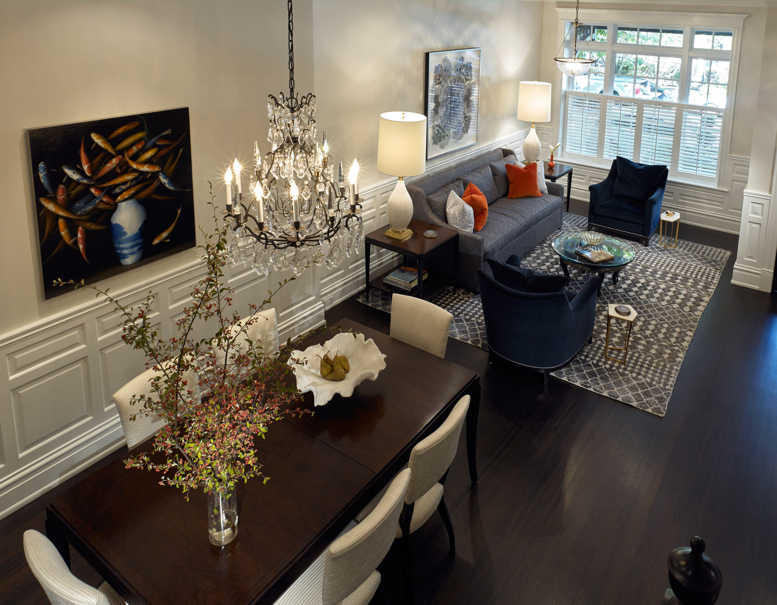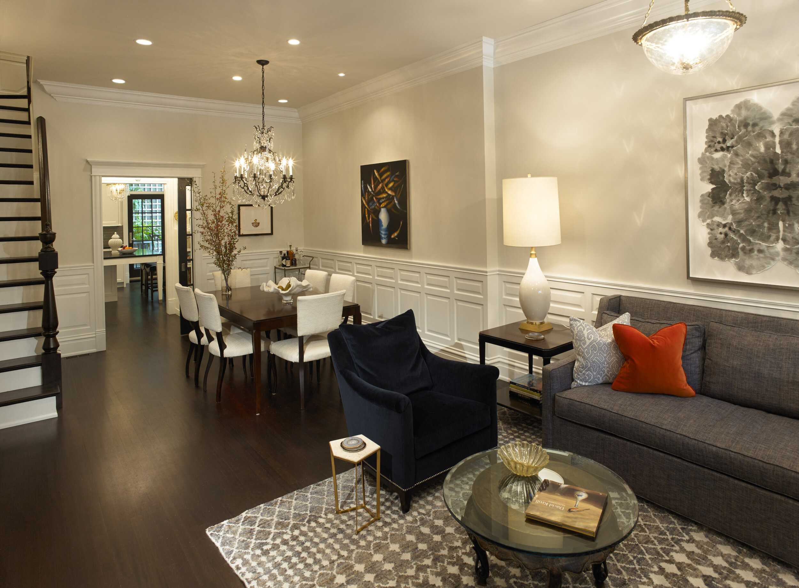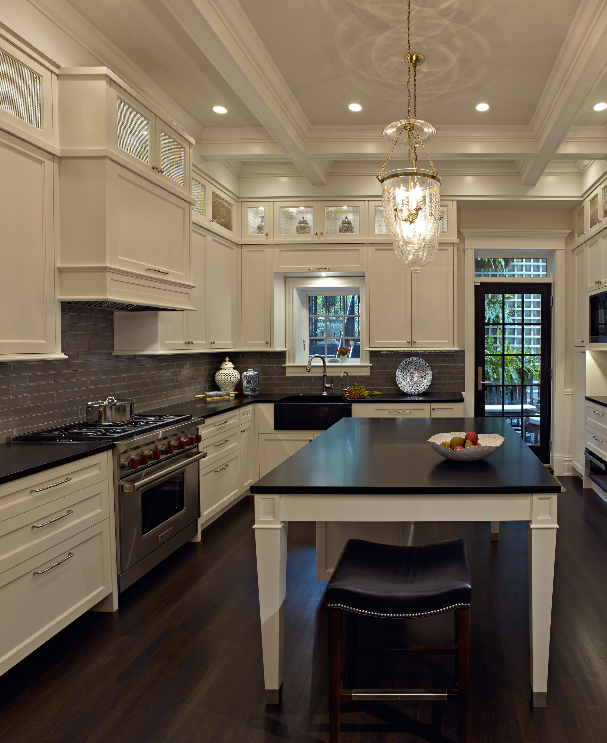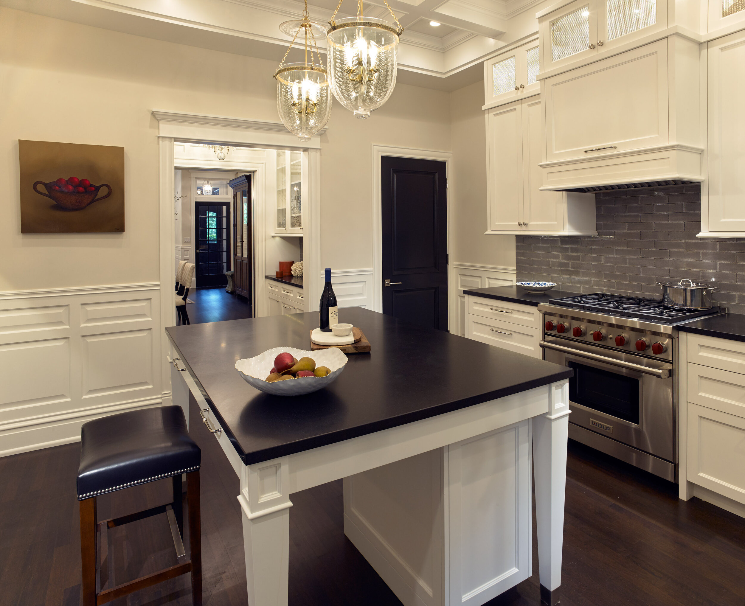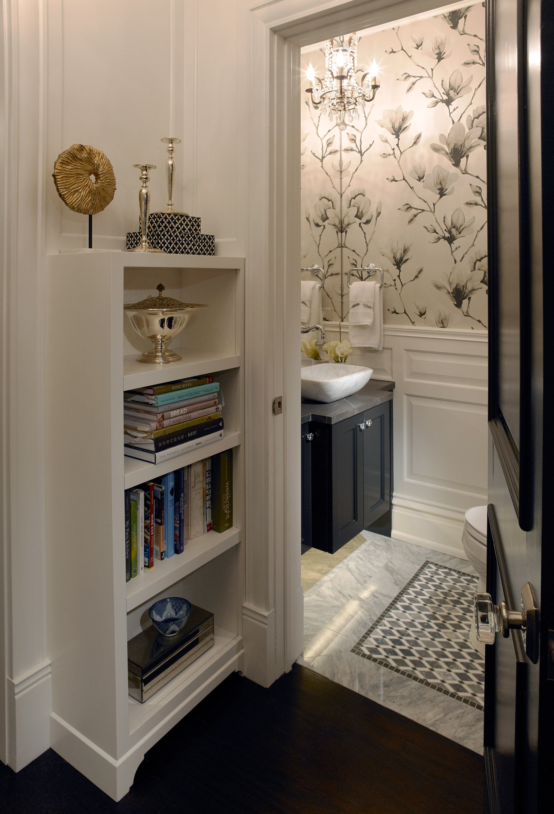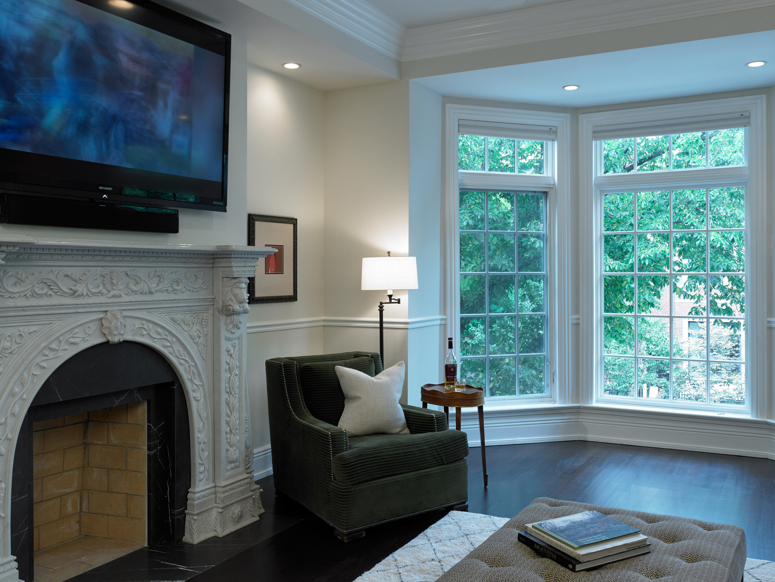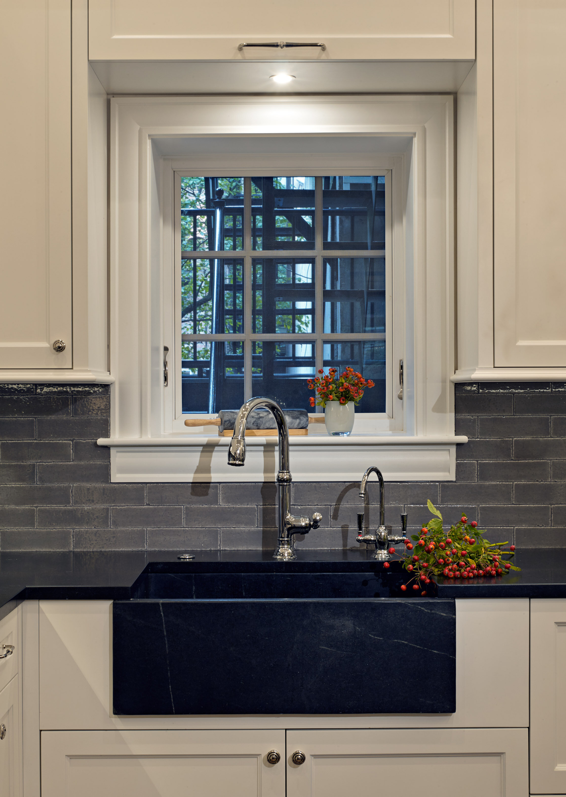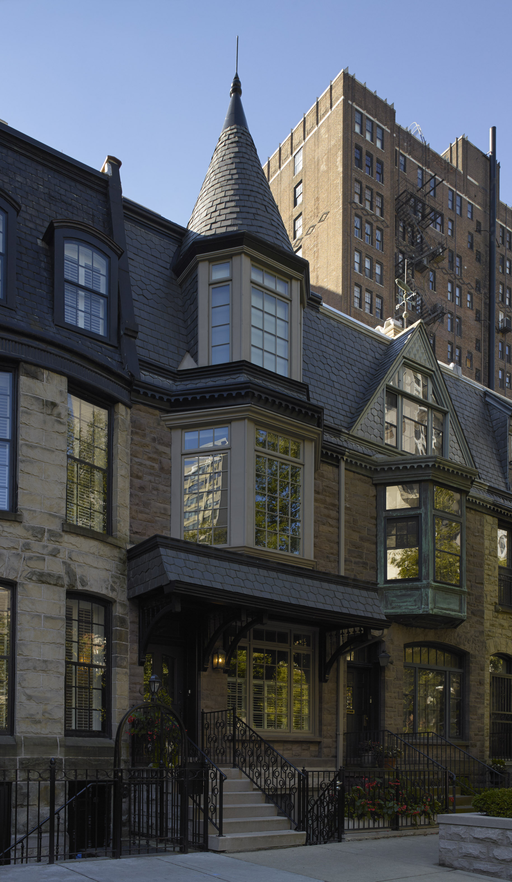GOLD COAST TOWNHOUSE RENOVATION
Chicago, Illinois
A gut renovation of most of this elegant but narrow townhouse in the Gold Coast gave FDA the opportunity to completely reconfigure the first floor and parts of both the second floor and the basement.
Our clients love wine and to entertain. A functional floor plan with a central island with room for guests to sit, a coffered ceiling and light from and views of the rear garden make the kitchen a special place for them to spend time with friends.
The dining room and living room share natural light from the front bay window creating a sophisticated gathering space. The kitchen is separated from the dining room by a paneled butler's pantry and a beautiful powder room. The stair was rebuilt and includes wainscoting that flows upward from the first floor.
A built in wine room at the basement and a second floor family room that incorporates an antique marble mantle complete the story of this renovation. FDA was happy to collaborate with interior designer, Dixie Stark, and general contractor, Prairie Home Builders.
