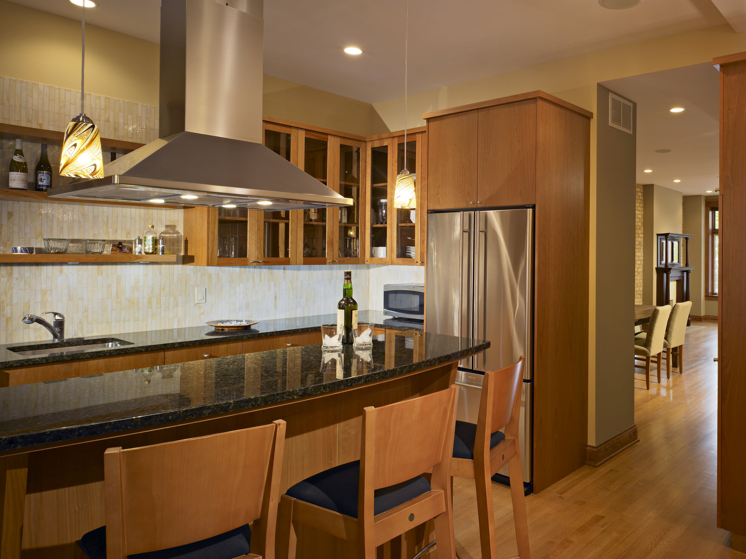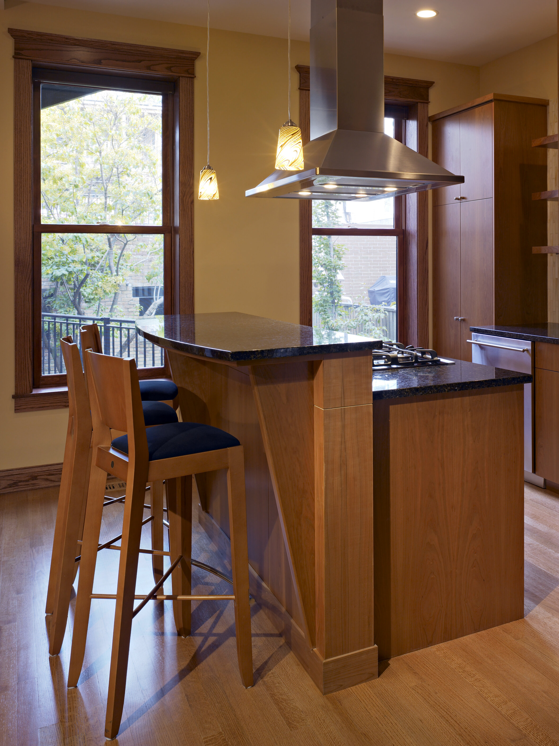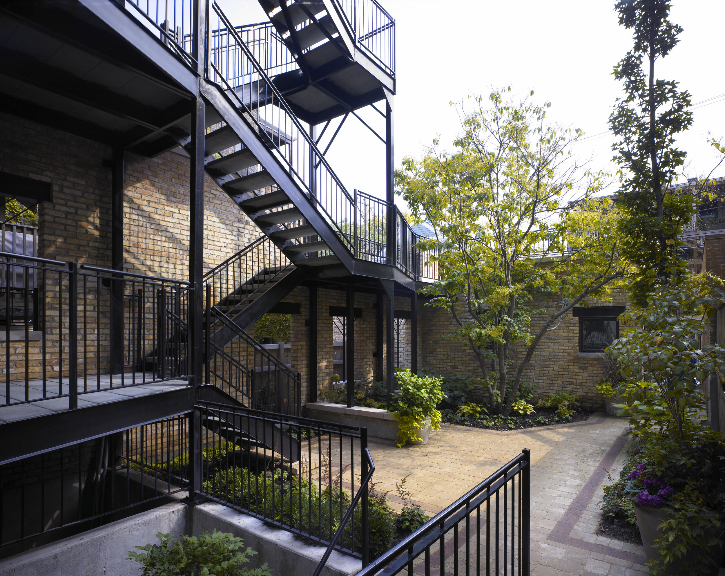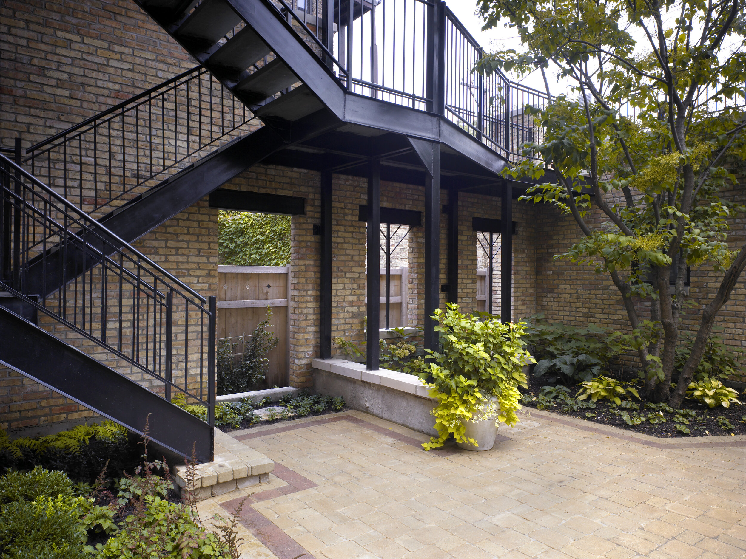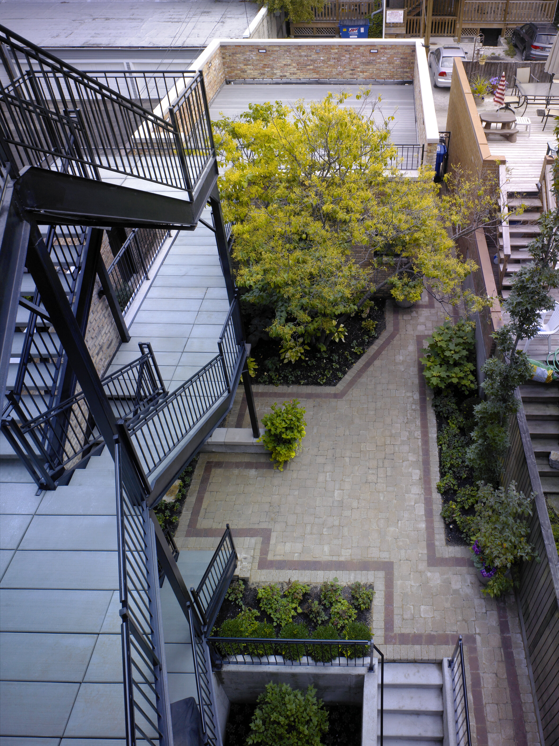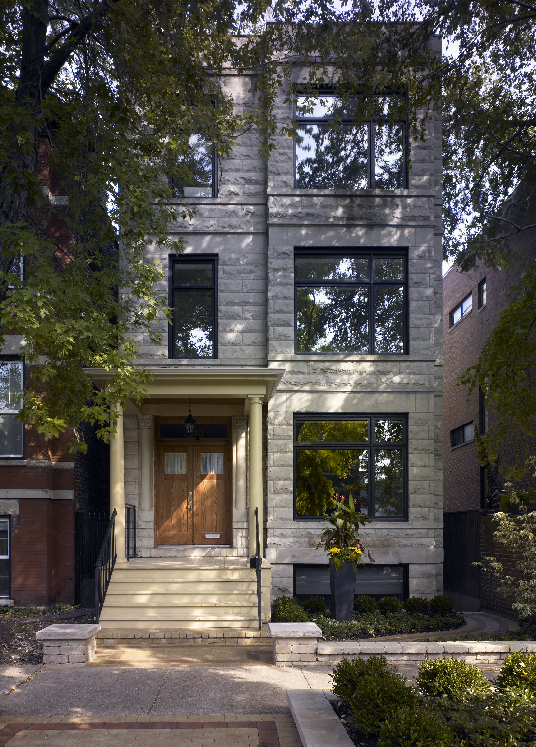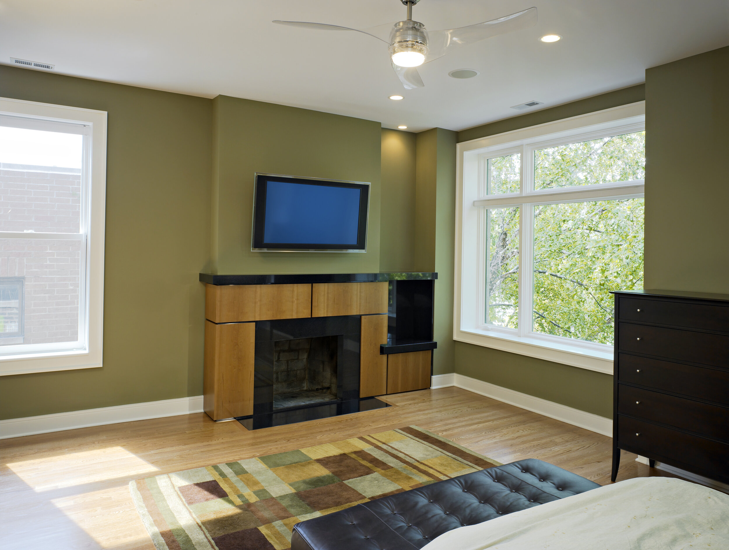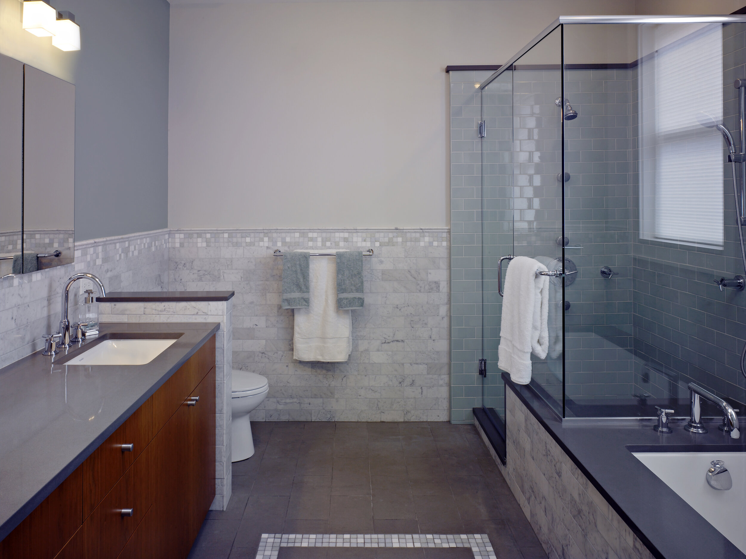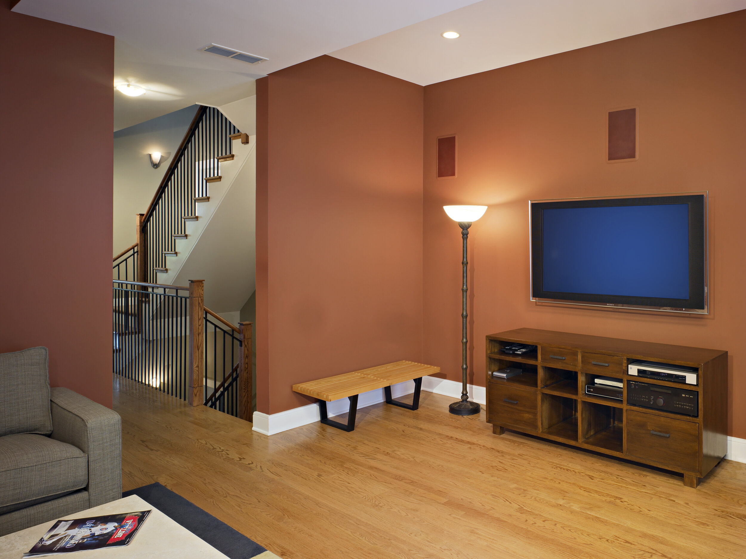GRAYSTONE WITH GARDEN
Gut Renovation and De-Conversion of a 3-Flat / Chicago, Illinois
This graystone three-flat near Wrigley Field was completely gutted in order to create a modern single-family home. The basement was lowered to create a total of four full floors for living. The steel porch and stair (required by code as a second exit) are turned and placed against a brick "garden wall" allowing each floor to have access to the south-facing garden courtyard and the garage roof deck.
