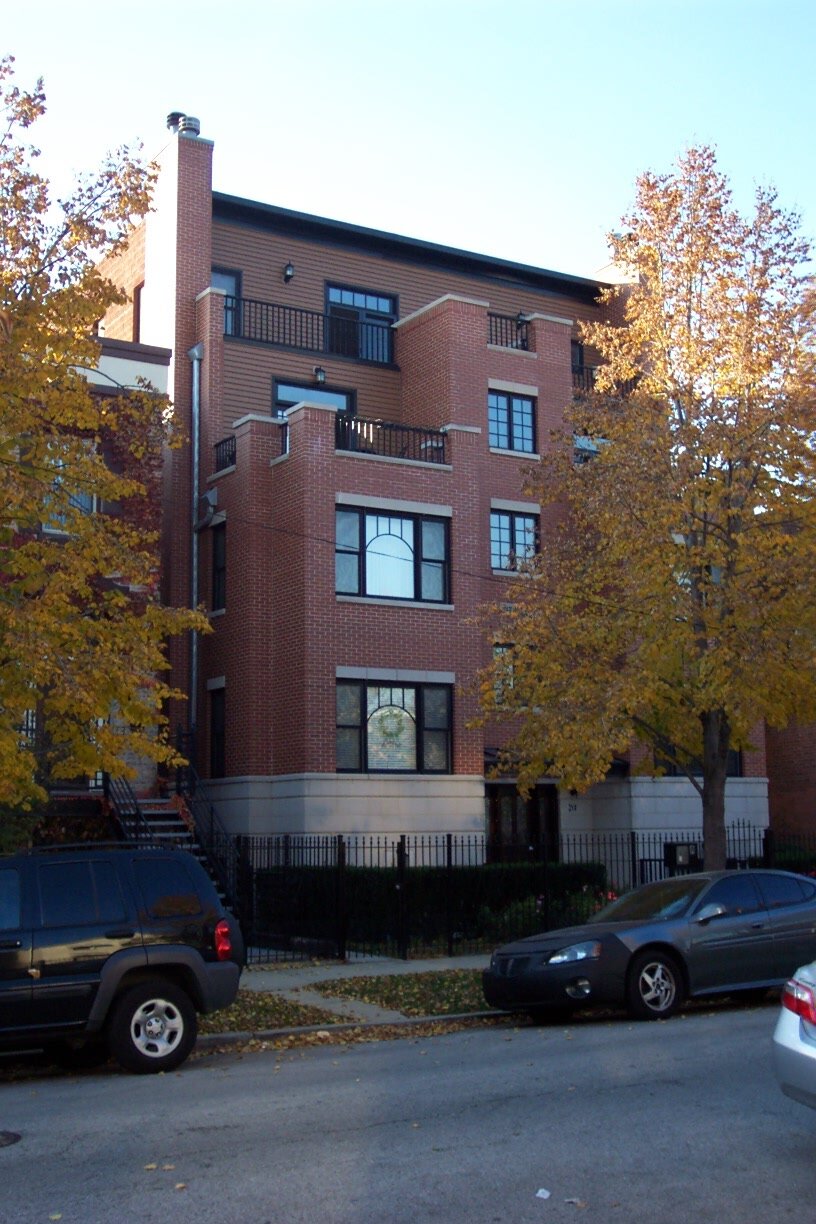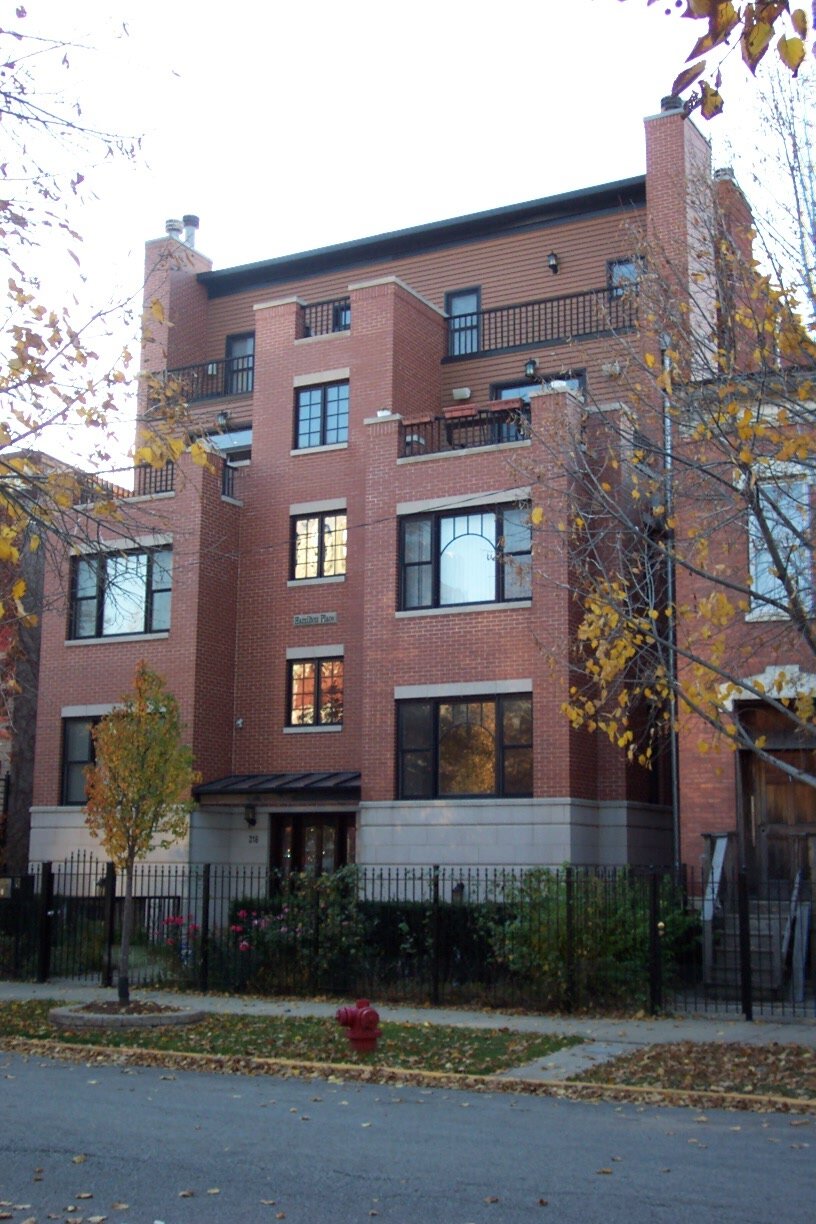HAMILTON
New 5-Unit Apartment Building with Duplex Owner's Unit / Chicago, Illinois
FDA designed this five-unit apartment building for a real estate developer who lives with his family in a two-story apartment on the top two floors. His apartment has an open and gracious floor plan with setback rooftop balconies, a roof deck and dramatic views of the downtown Chicago skyline. On the lower floors, there are two duplex apartments (first floor and basement, approximately 2,500 square feet each) and two identical simplex apartments (second floor, approximately 1,250 square feet each) that will be sold as condominiums. The front façade of brick and limestone with a glass and steel entrance canopy is set back above the second floor to match the scale of the adjacent two story homes.



