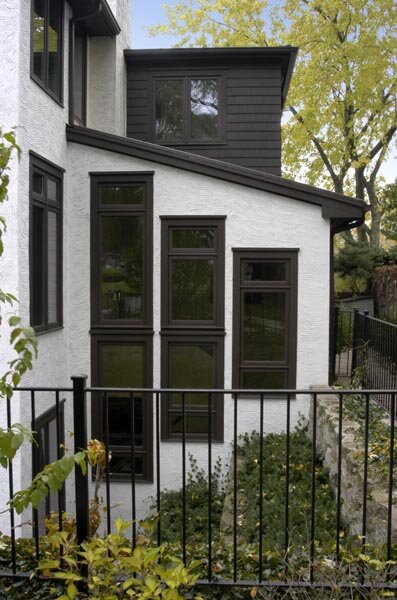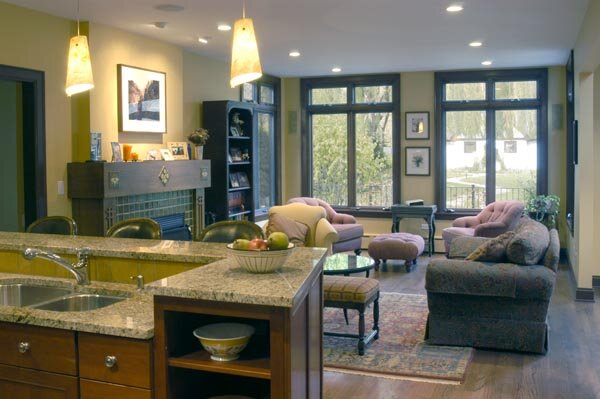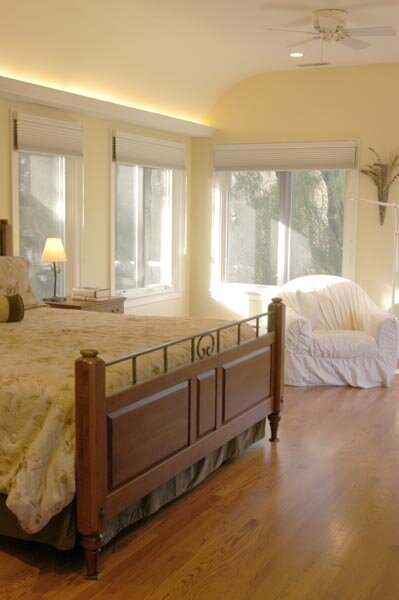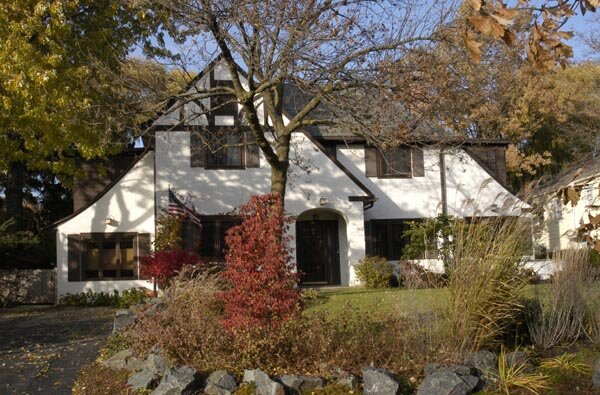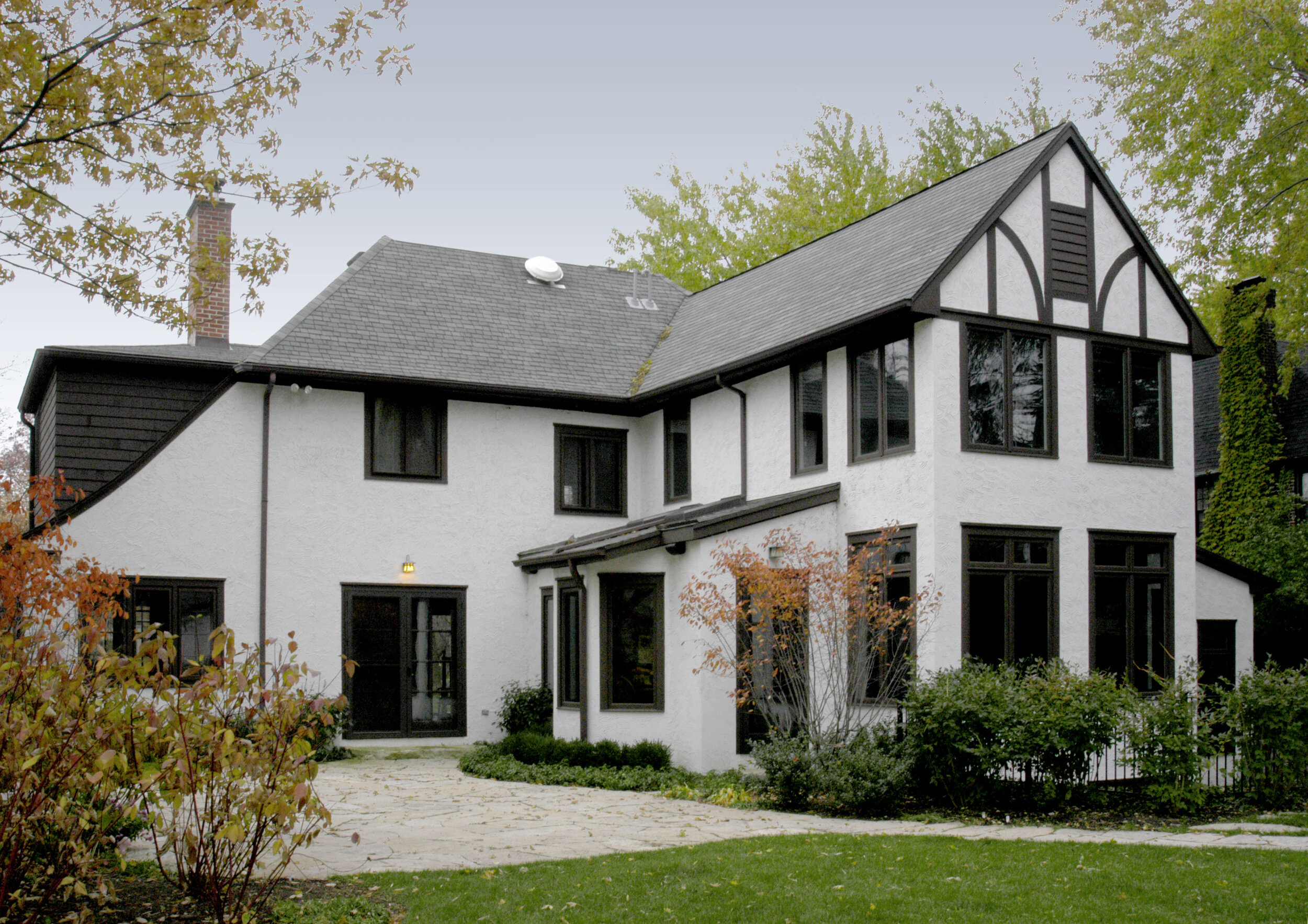HIGHLAND PARK ADDITION-RENOVATION 2
Renovation & Addition of a Single Family / Highland Park, Illinois
FDA designed a new two-story addition (with a deep basement and landscaped light well) to replace the existing dark single-story addition that was built previously at the rear of this 1920's stucco home. The house now opens gracefully to the large rear yard and patio and celebrates the view with many windows. The addition adds a large family room (open to a new kitchen) on the first floor and a master bedroom suite on the second floor. The interior of the house was carefully reconfigured and updated to relate to the spaces created in the addition, and the spaces flow seamlessly. This project was awarded a preservation design award.



