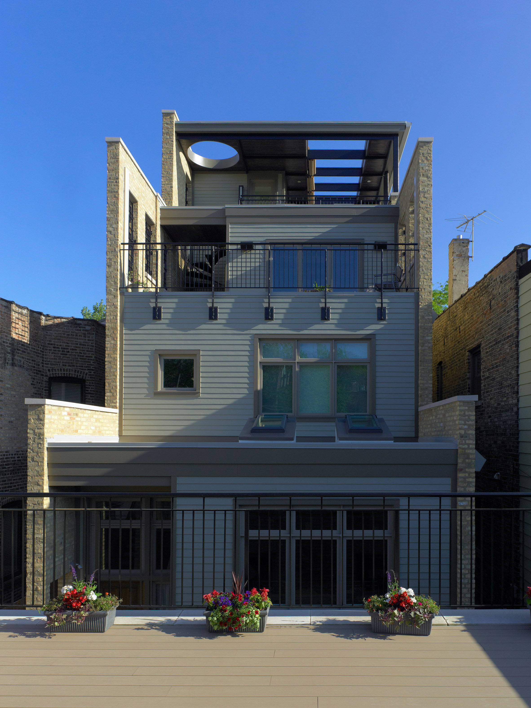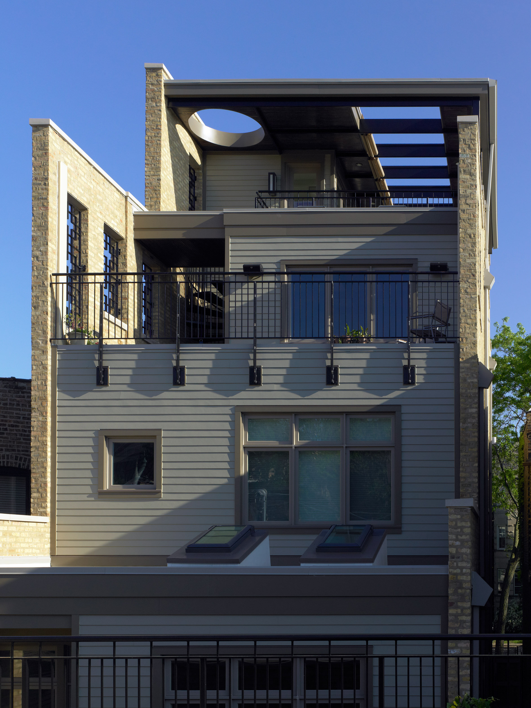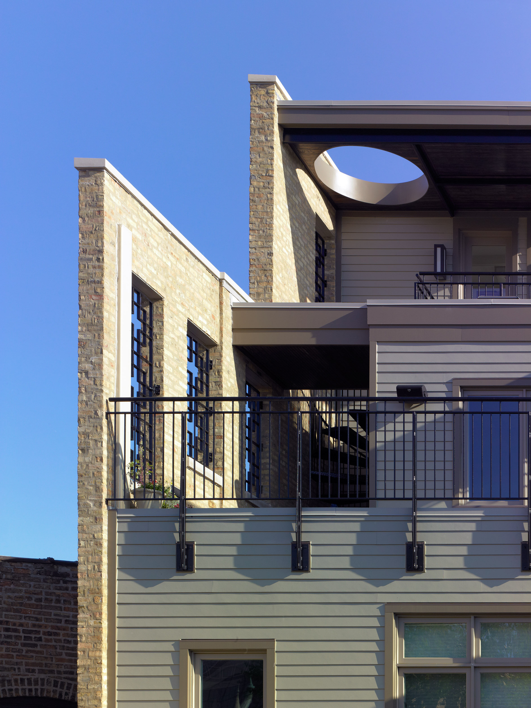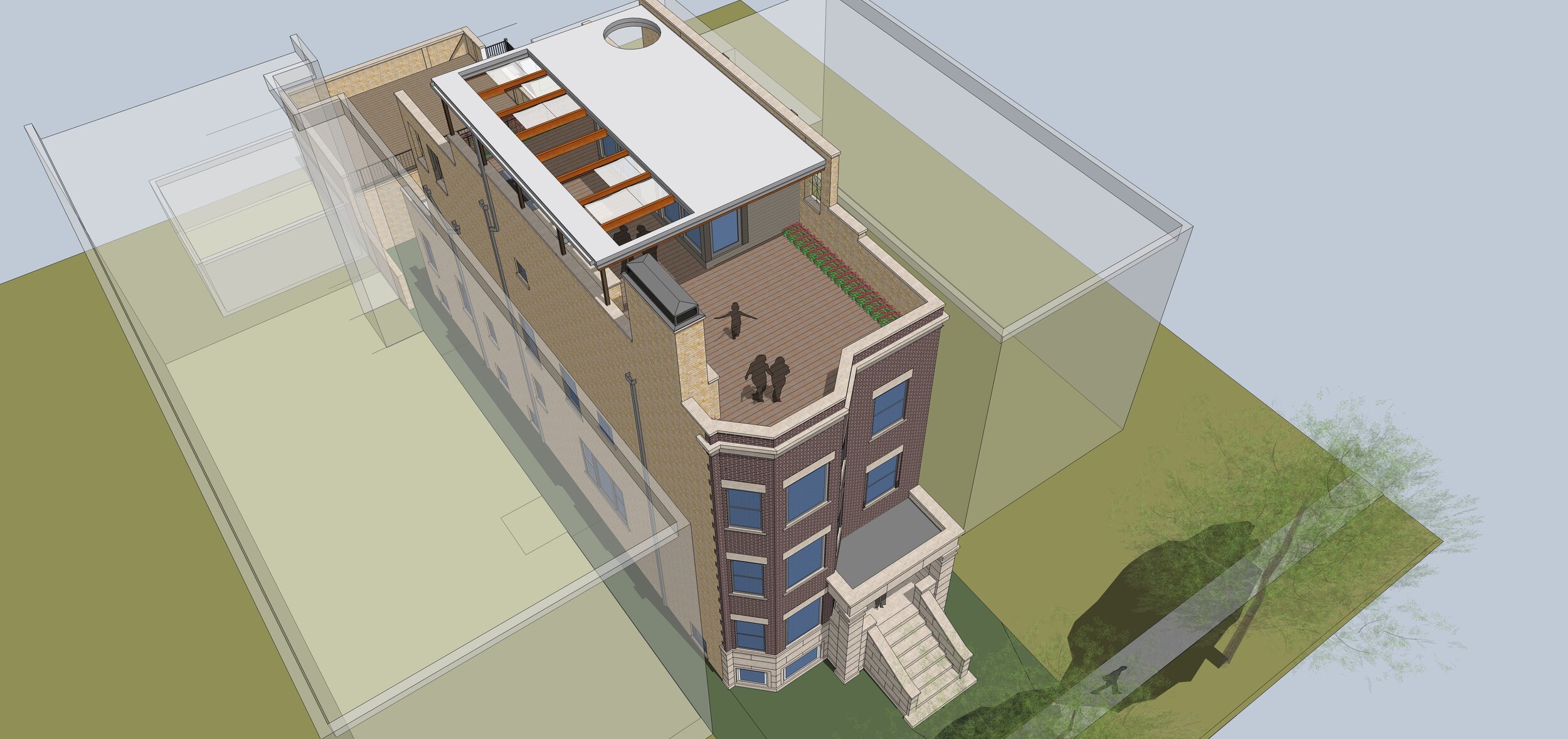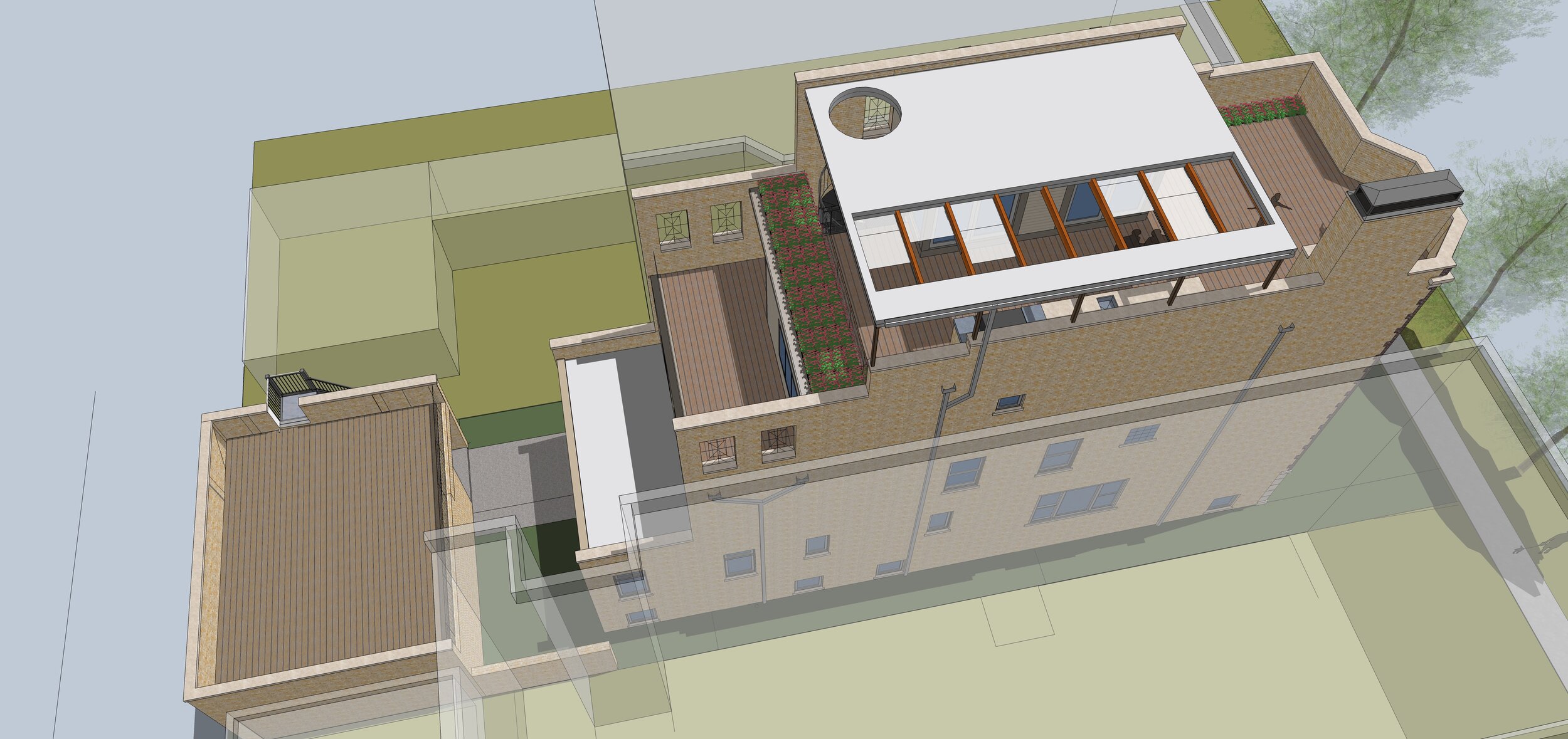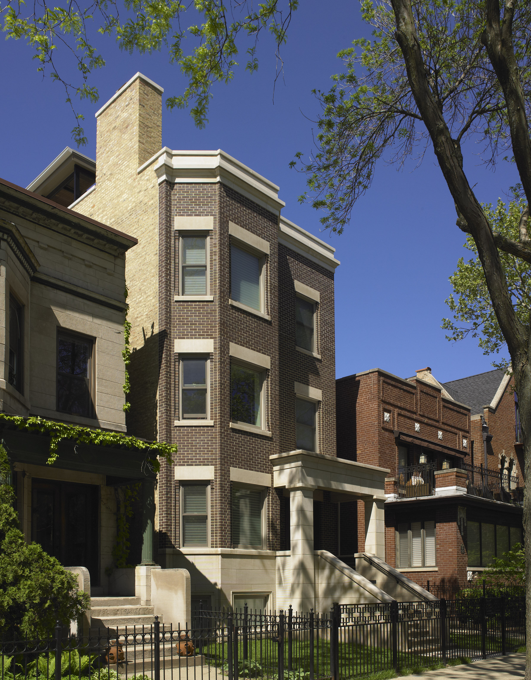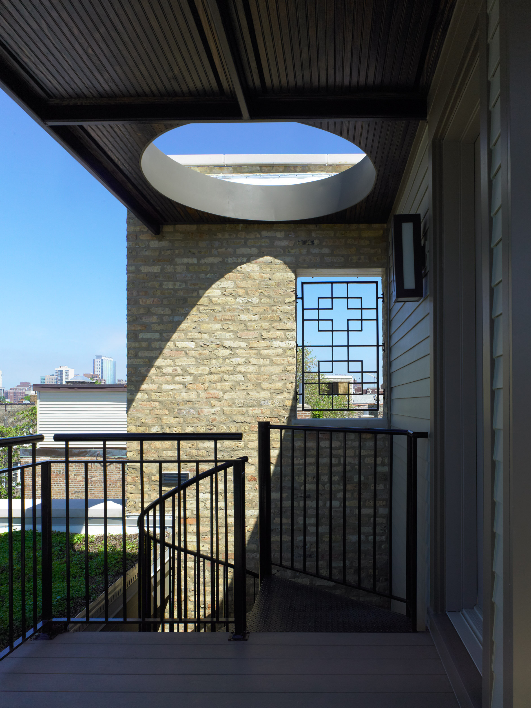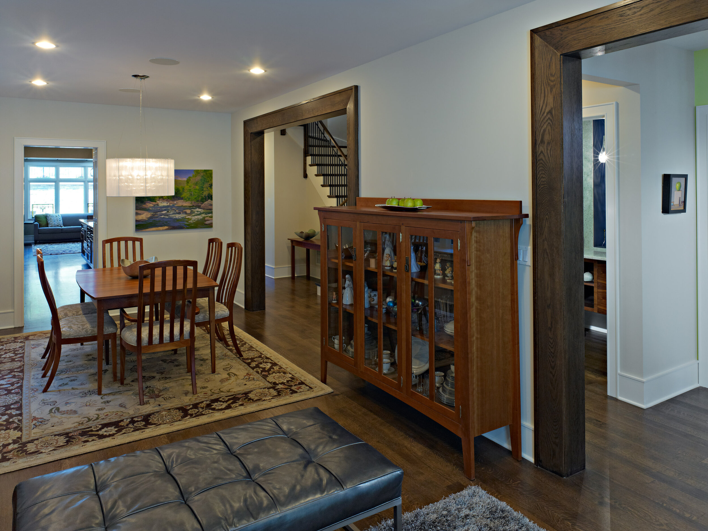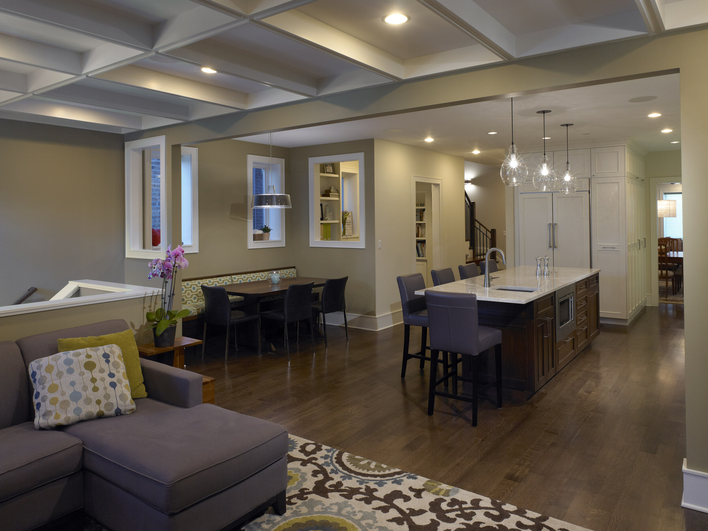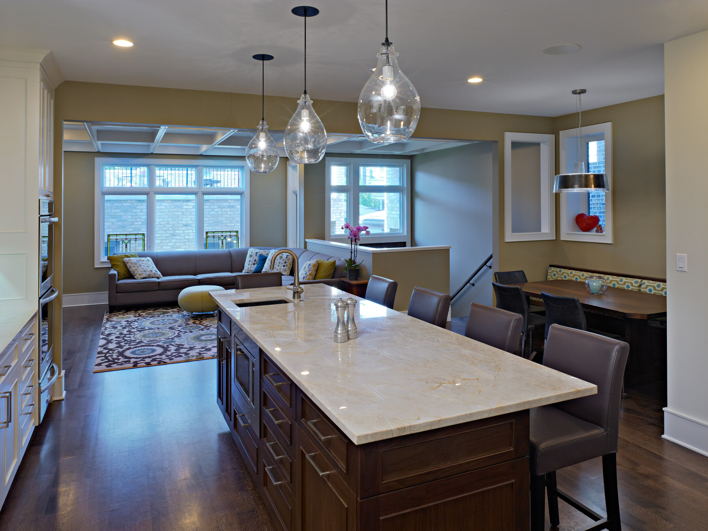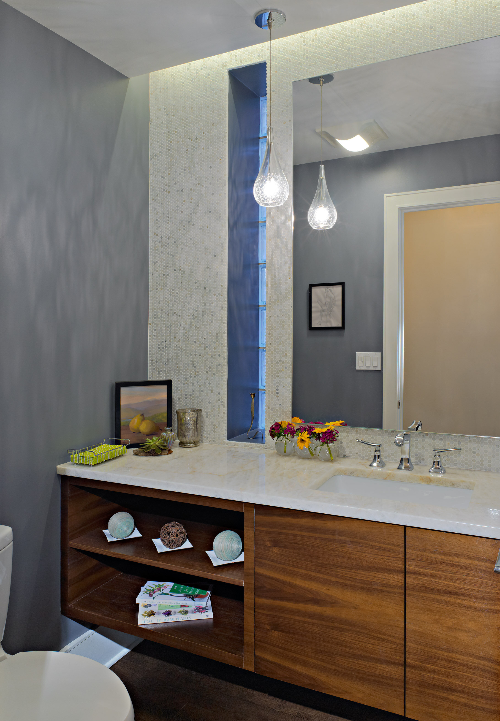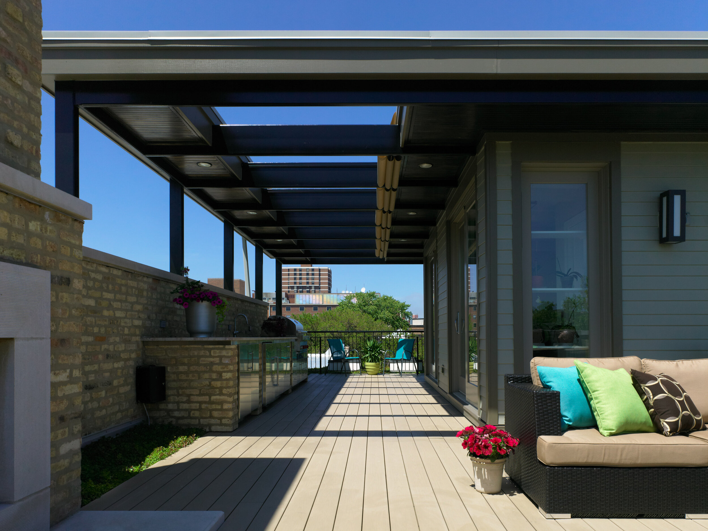LEED DECK HOUSE
LEED for Homes Gut Renovation / Chicago, Illinois
Converting this vintage brick four-flat in Chicago’s Lincoln Park neighborhood into a sustainable home was a “dream come true” for the owners. They love the pedestrian lifestyle of the neighborhood and the green approach to repurposing the building. The goal was to incorporate a multitude of sustainable design strategies with the comforts of a high-end home while offering the many benefits of saving the existing masonry structure.
The project includes a first floor rear addition that allows skylights at the large family room and a complete “gut” renovation. The basement floor was lowered, a residential elevator was added and several roof-top spaces for recreation, gardening and entertaining (including on top of the new garage) were created. The uppermost roof deck features an outdoor fireplace, a screened pergola, modular green roofs and amazing views of downtown Chicago.
The project is enrolled in the USGBC "LEED for Homes" program providing third-party verification that the house, as built, is as "green" as designed. We incorporated sustainable design features that are economical and energy conserving and create a strategy to sustainably renovate older urban homes.
Sustainable strategies include a geothermal (ground source heat pump) system which heats and cools the home and supplies domestic hot water and basement radiant floor heat. The building envelope incorporates high-performance spray-foam insulation while two ERV's (energy recovery ventilators) increase indoor air quality with minimal energy loss. Energy Star windows, skylights, solar reflective roofing, CFL and LED lighting, low flow fixtures and green-certified carpet are other sustainable measures that contribute to durability, comfort and the building's "LEED for Homes" credentials.
