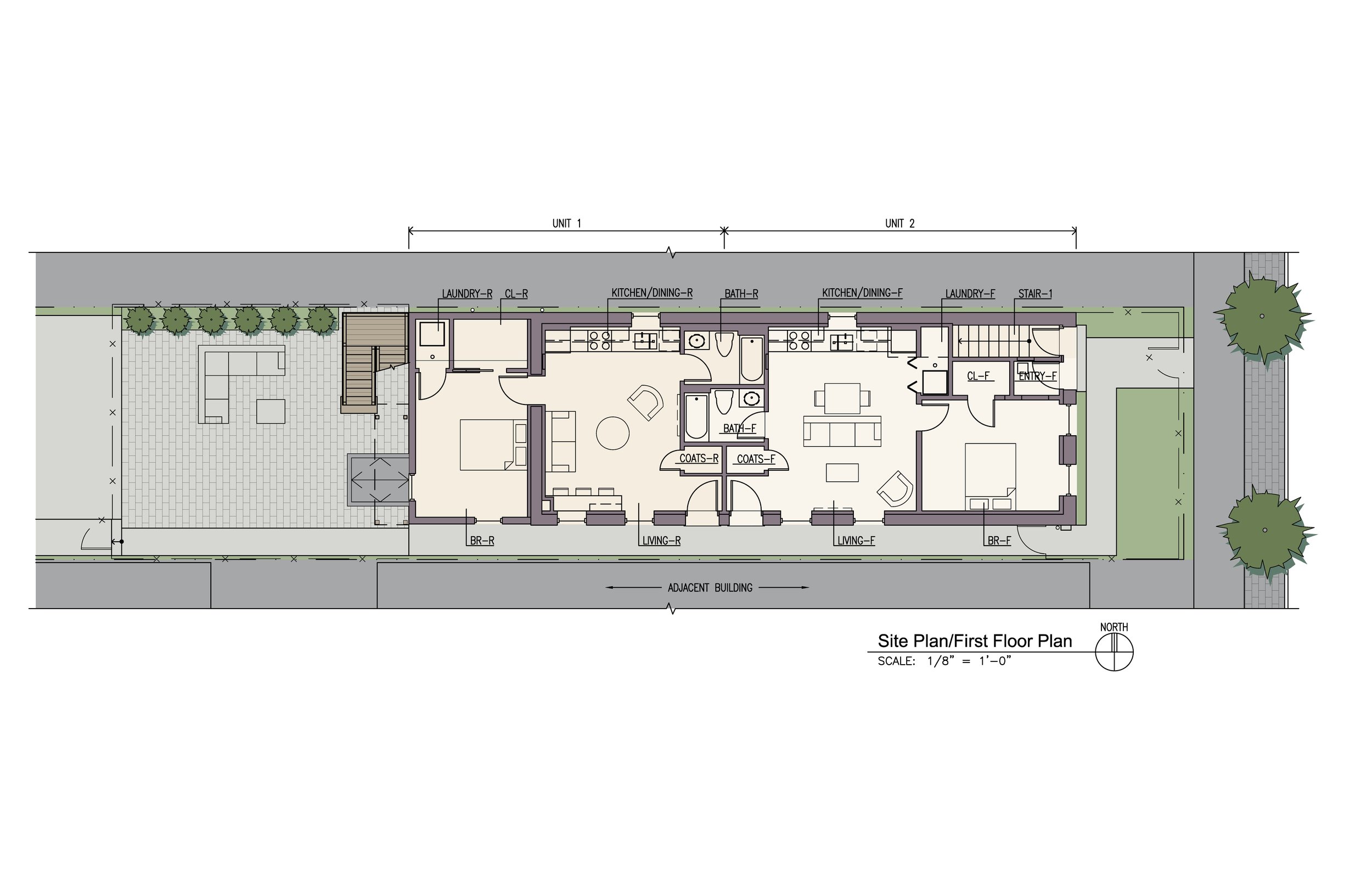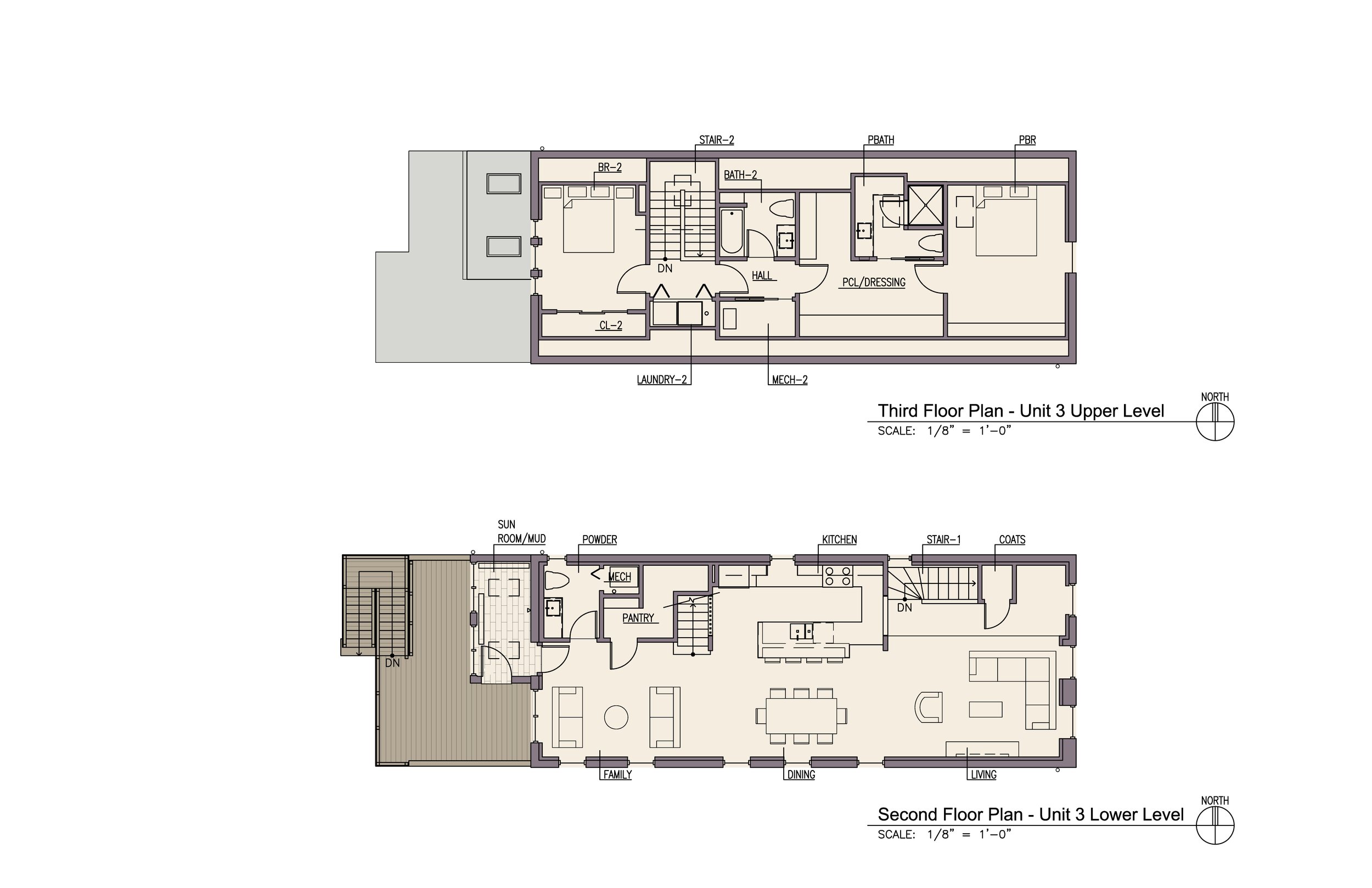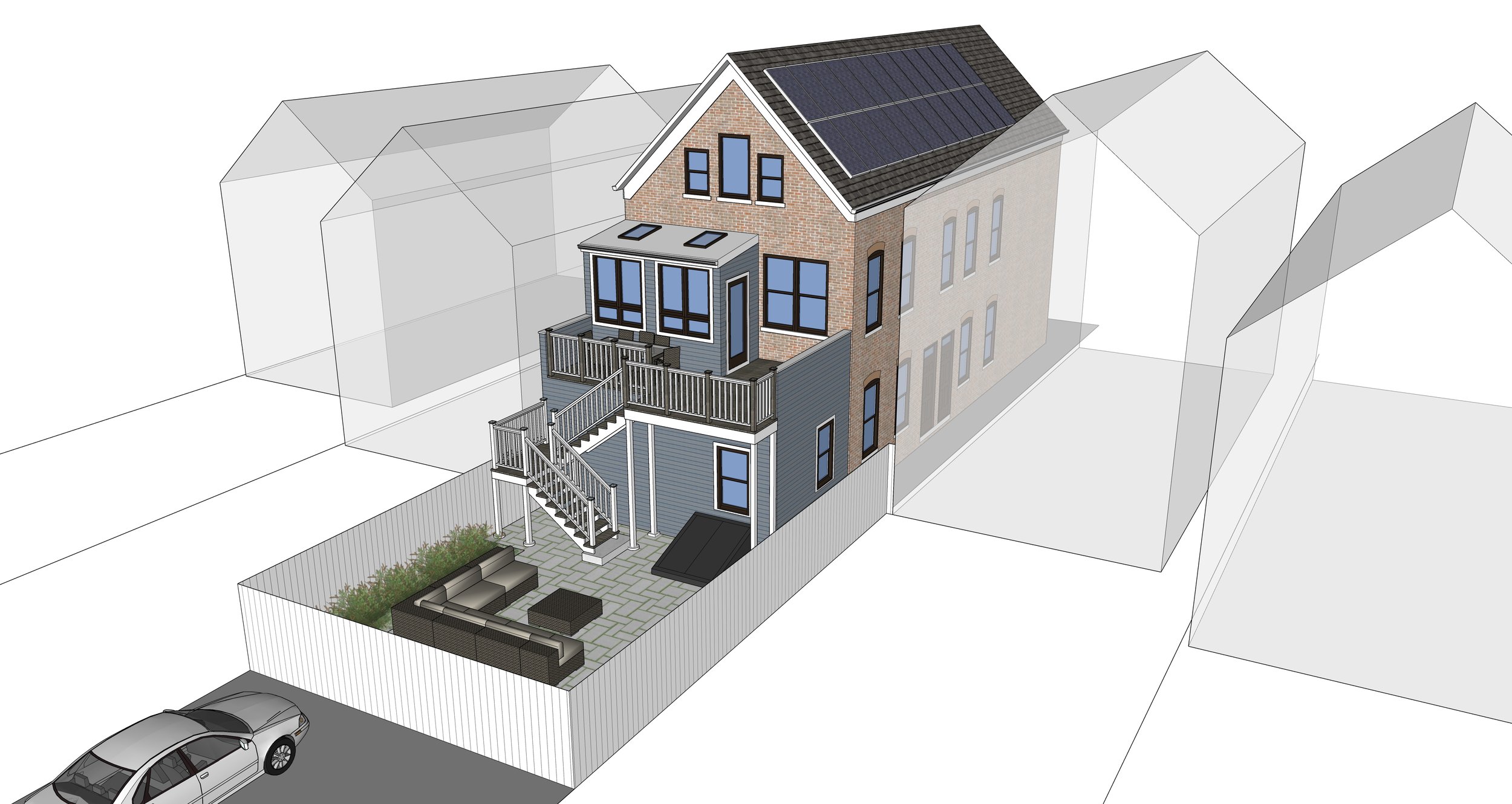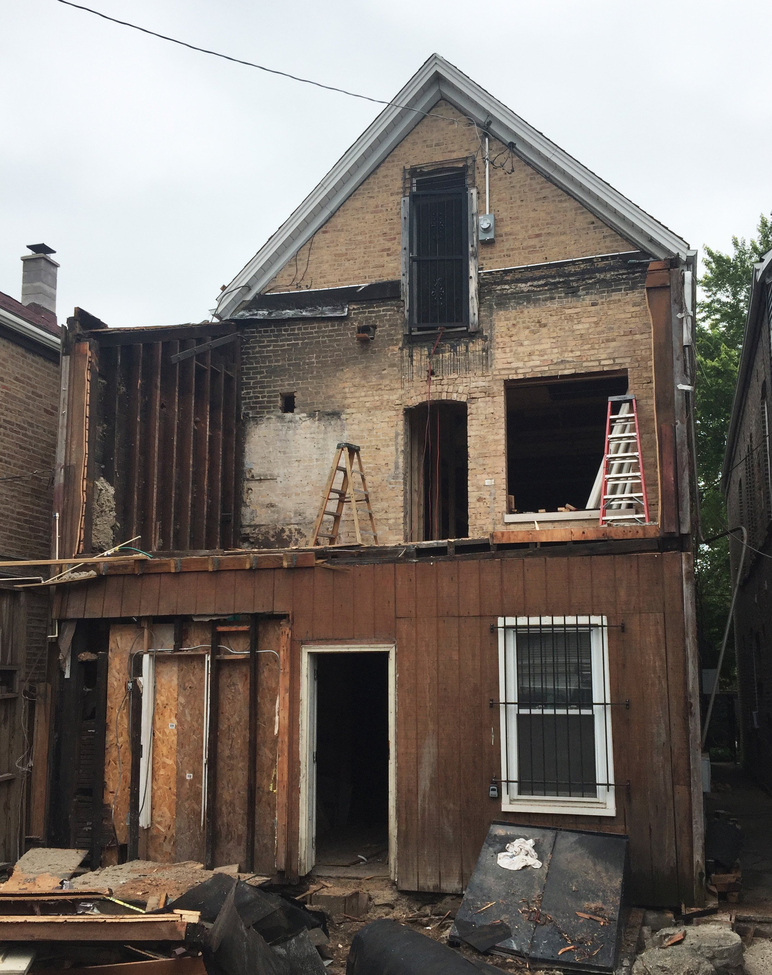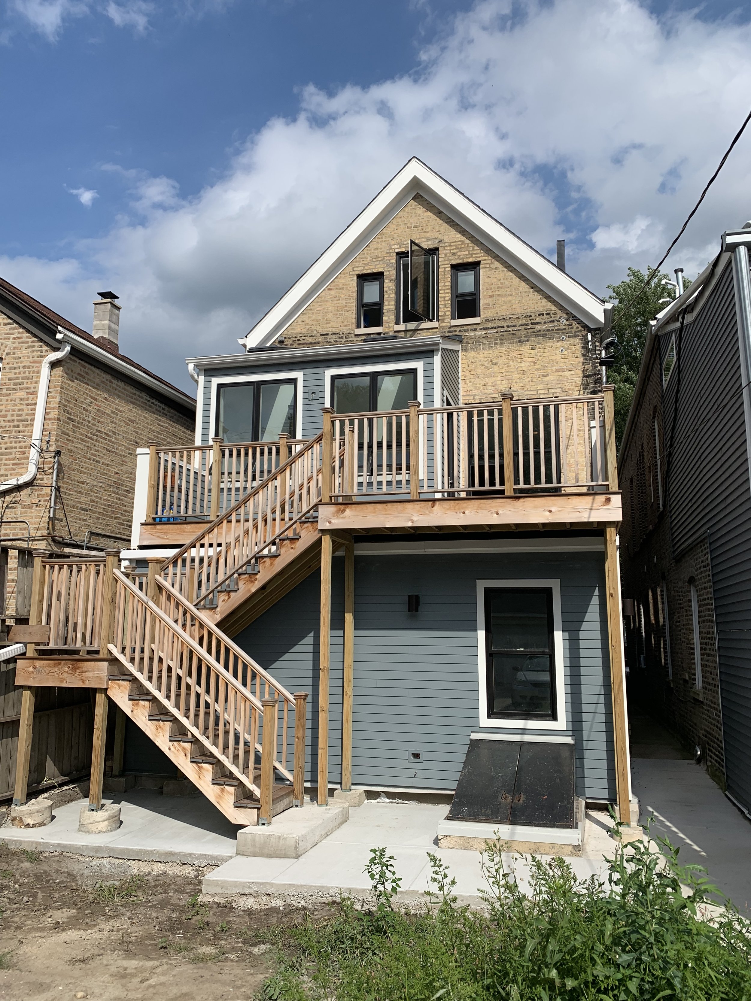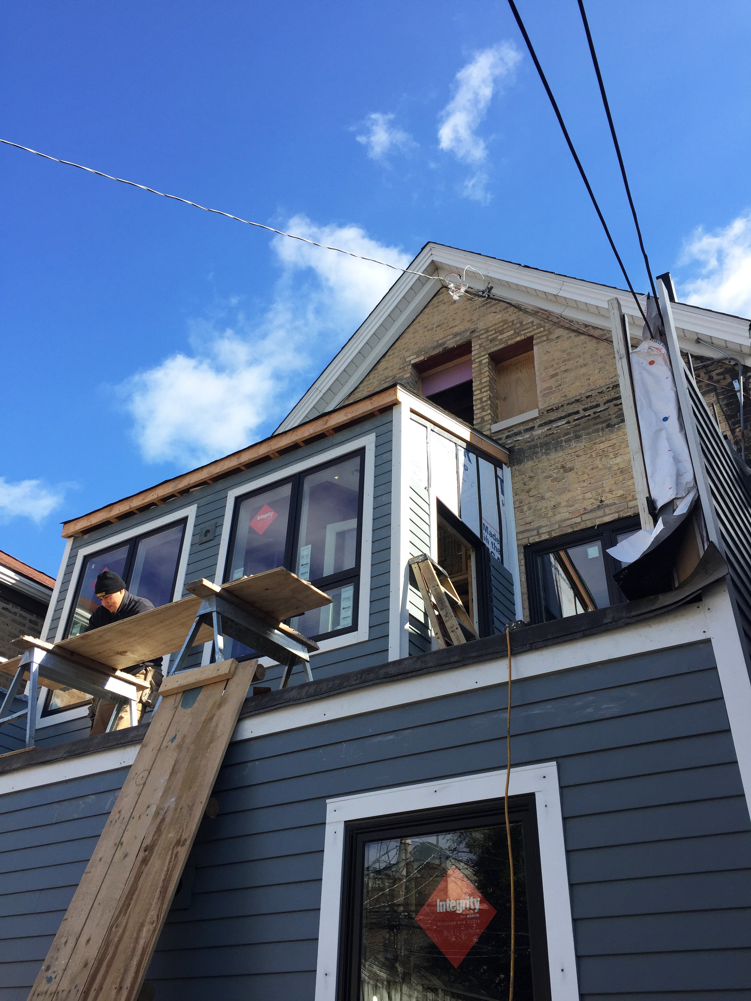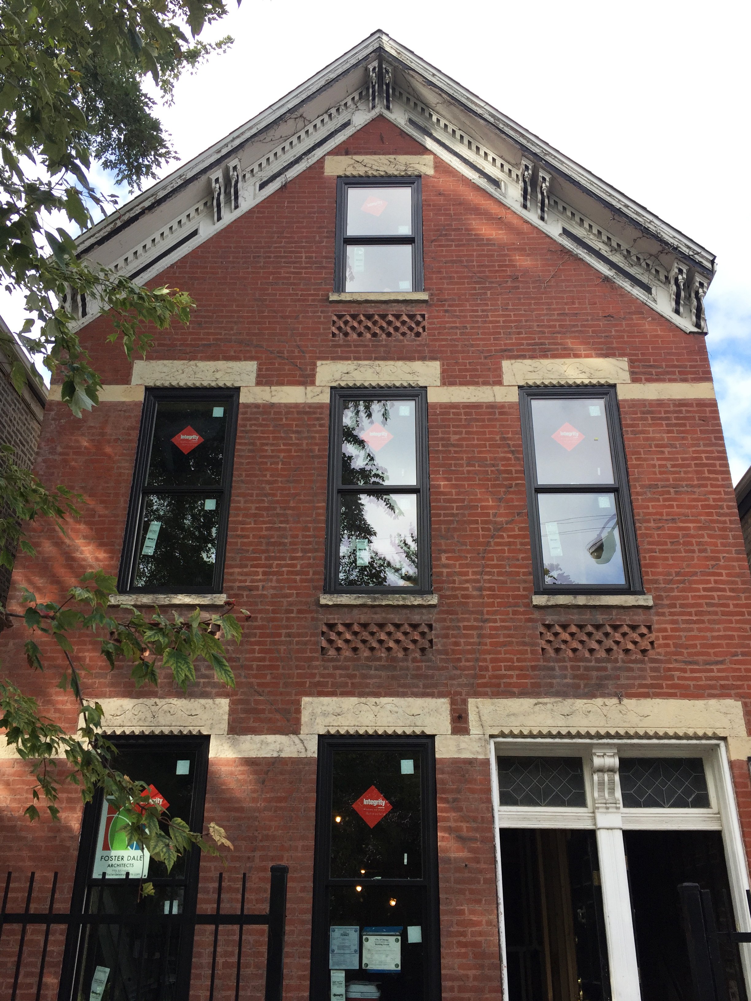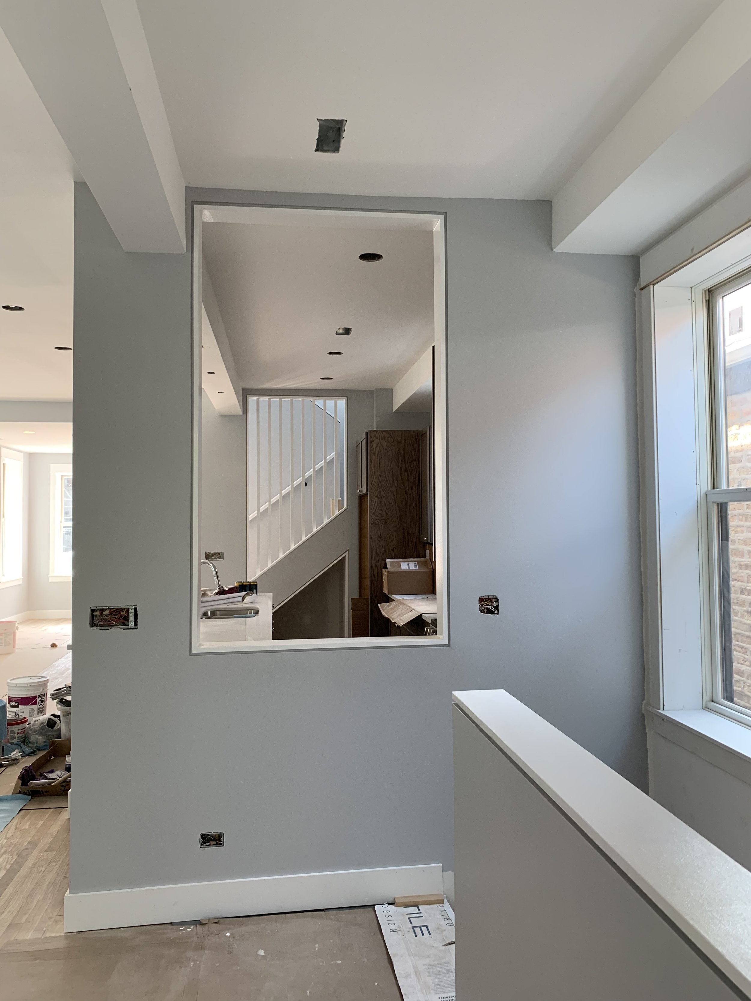LINCOLN PARK THREE-FLAT RENOVATION
CONVERSION OF A BRICK two-FLAT INTO A three-FLAT / Chicago, Illinois
The owners of this vintage brick two-flat came to FDA with the goal of creating two small rental apartments on the first floor with a third duplexed owner’s unit on the second and third floors. The front façade, with lots of historic charm, was maintained while the rear of the building was reconfigured to make a large roof deck and an enclosed greenhouse/rear mudroom entry. The existing third floor is located under a sloped gable roof with partial height walls at the perimeter and was carefully designed to create cozy sleeping rooms and functional storage areas and bathrooms.
This adaptive reuse project saves a valuable part of the urban fabric and incorporates several sustainable design strategies including a high-performance energy-saving building envelope, geothermal ground-source heat pumps to heat and cool the building, rooftop solar panels and skylights to bring in abundant natural light. Our clients are avid gardeners who grow much of their own food in the rear yard, roof deck and green house. This is a model of sustainable urban living that reinforces the neighborhood and strengthens the city/community.
