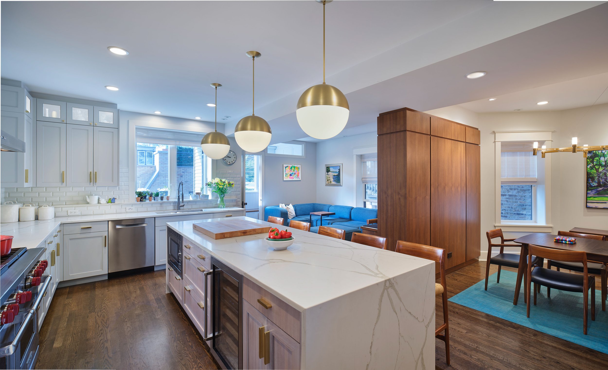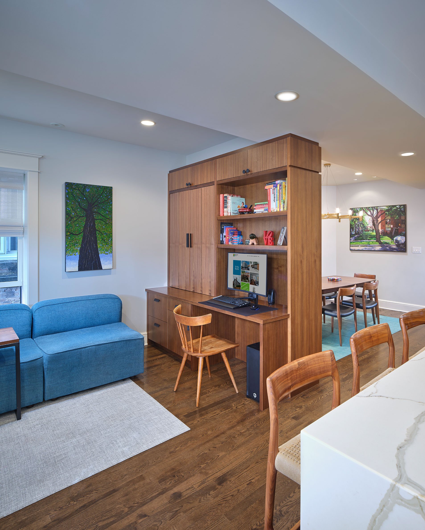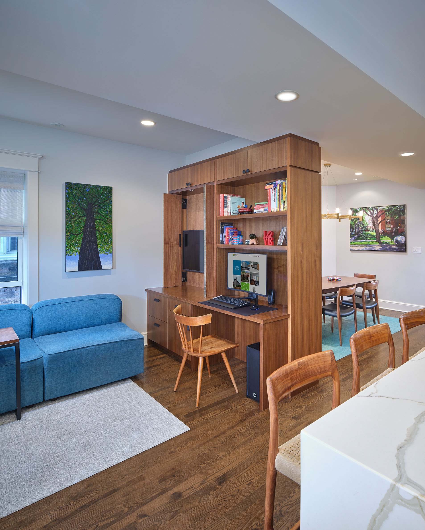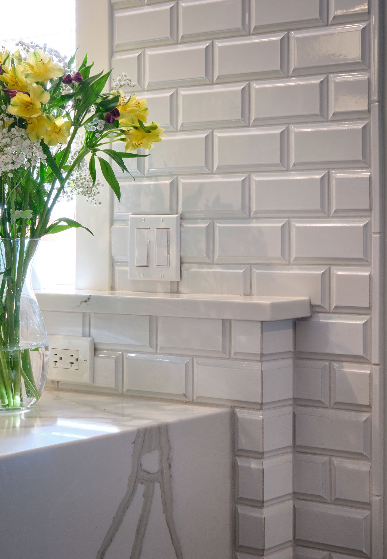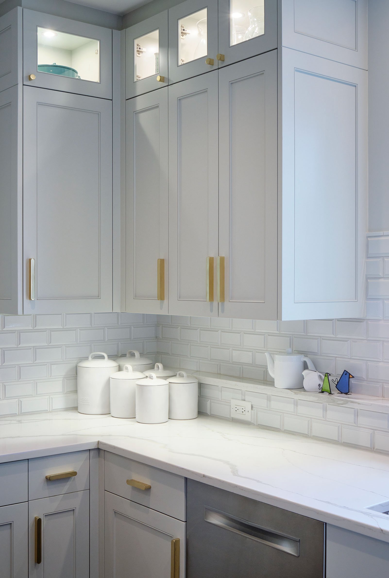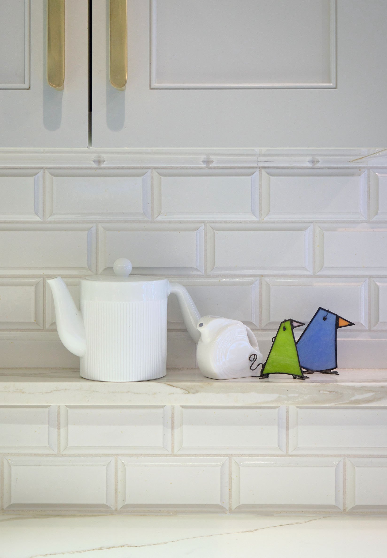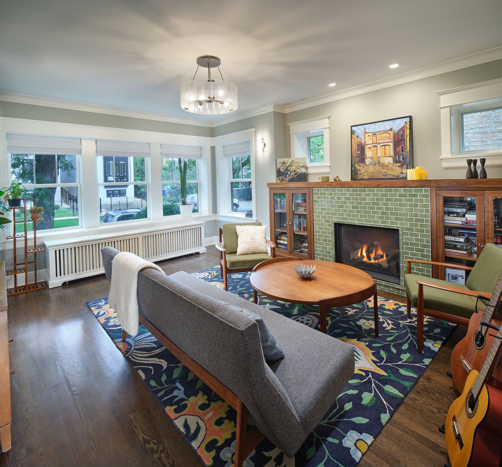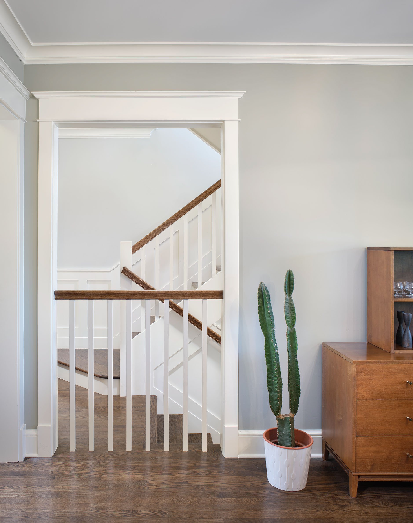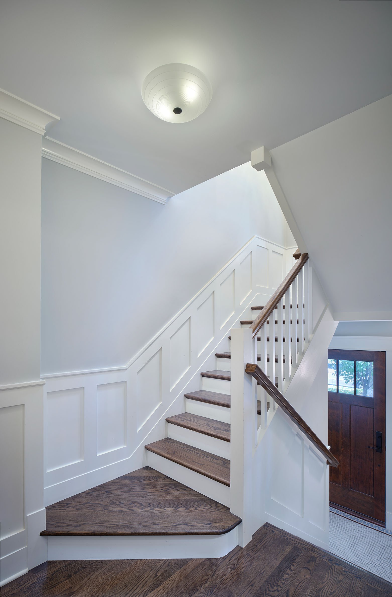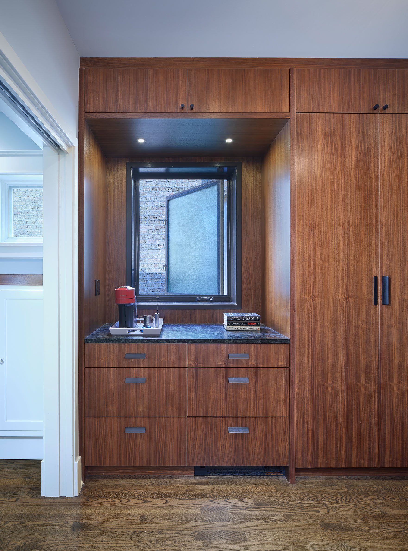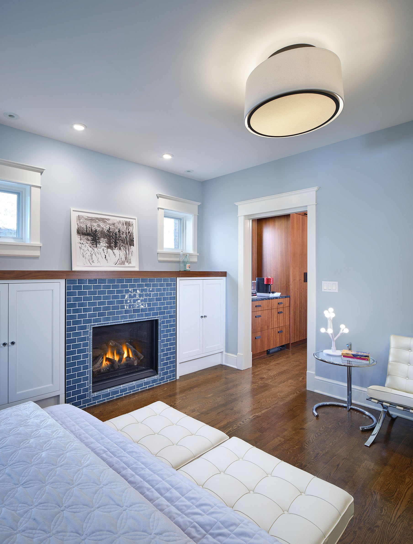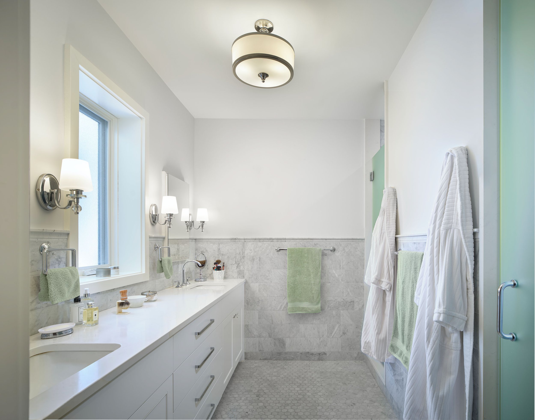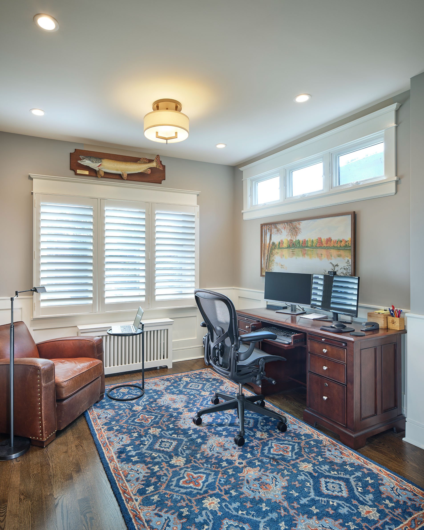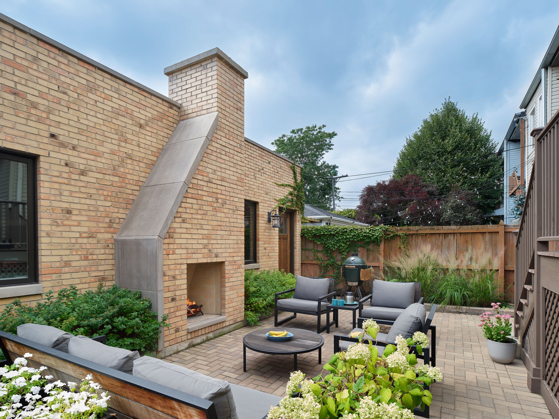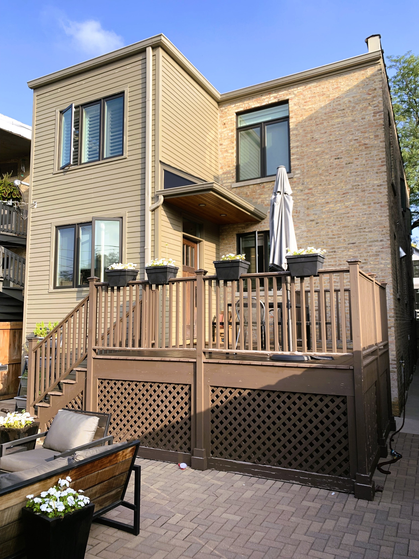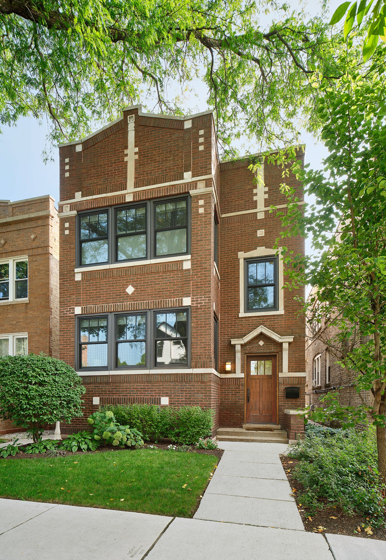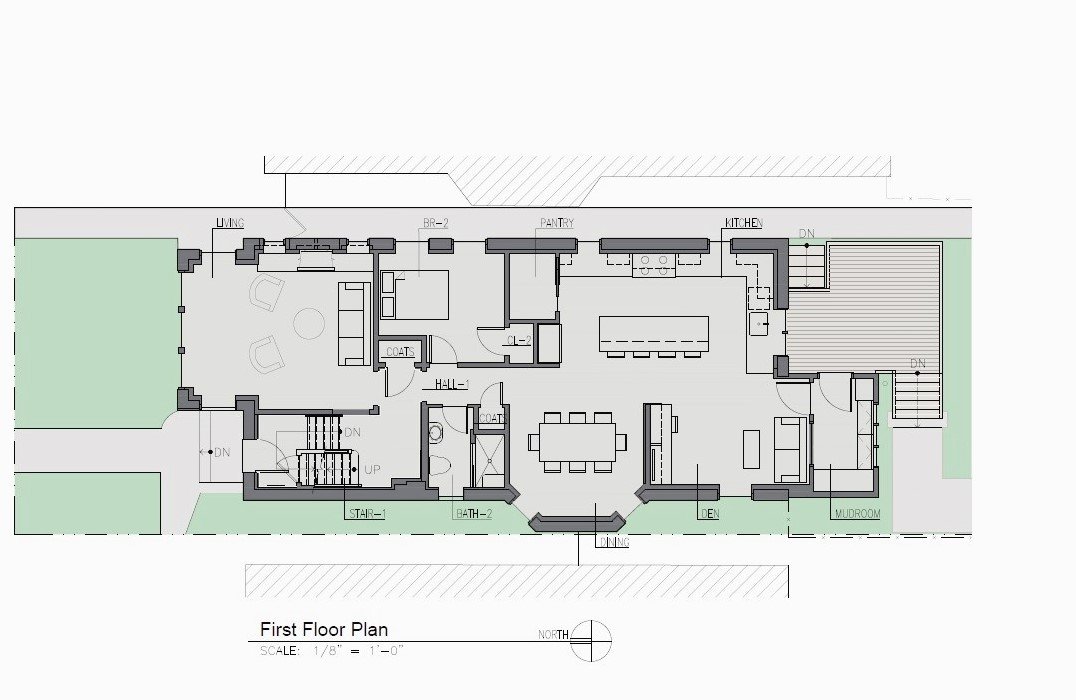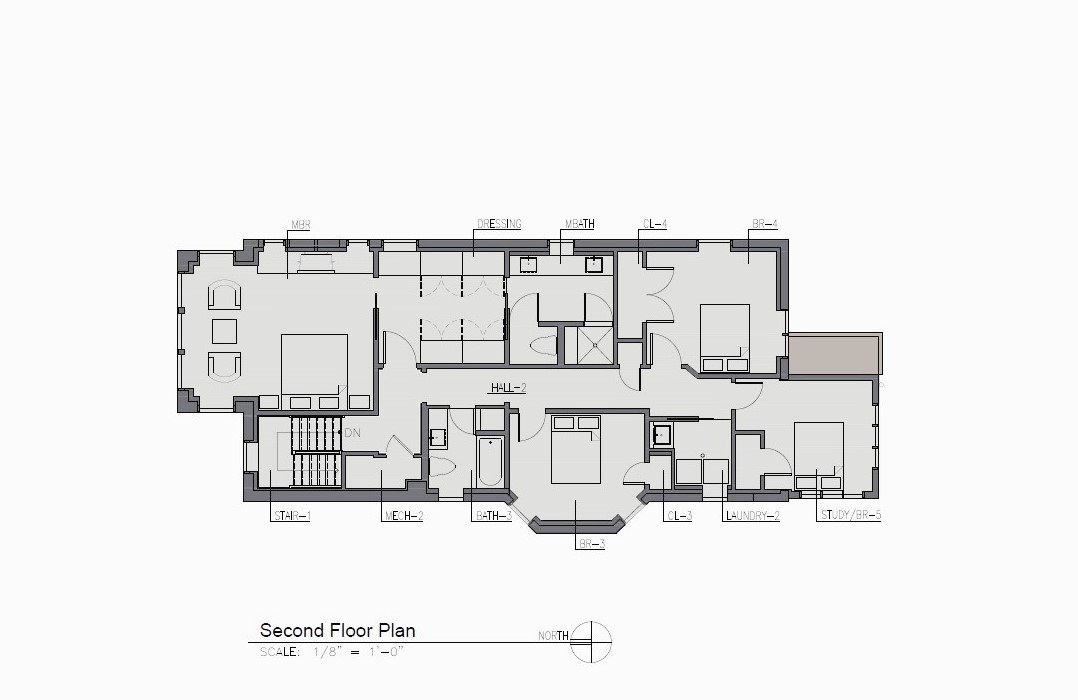LINCOLN SQUARE DECONVERSION
De-conversion of a 2-Flat IN LINCOLN SQUARE / Chicago, Illinois
FDA deconverted this Lincoln Square brick two-flat into a single-family residence for our clients and their family. The project scope consisted of a “gut” renovation and reconfiguration of the first and second floors, a new brick garage that incorporates a wood-burning fireplace and helps to create a cozy outdoor room/paved patio in the rear yard.
The rear of the first floor was reconfigured into an open floor plan with the kitchen as the center and is connected to the dining room and a small den/family room with a custom wood cabinet that conceals a structural column, the house desk and a “hidden” television. The existing rear stair/porch has become a mudroom and rear entrance connecting to the new rear deck and yard. The original layout of the front entry, stair and living room was preserved but re-envisioned by opening the wall that previously separated the stair from the living room to allow natural light into the house, create transparency and enhance the single-family residence character.
The second floor was renovated to create a gracious principal bedroom suite with a fireplace that is flanked by built-in custom cabinetry, bedrooms for the children and a work-from-home study/office with views of the rear yard/garden.
FDA is working on a second phase of the renovation that entails lowering the basement slab and creating a large family room, exercise room and a dog wash area.
Photography by Patsy McEnroe Photography
