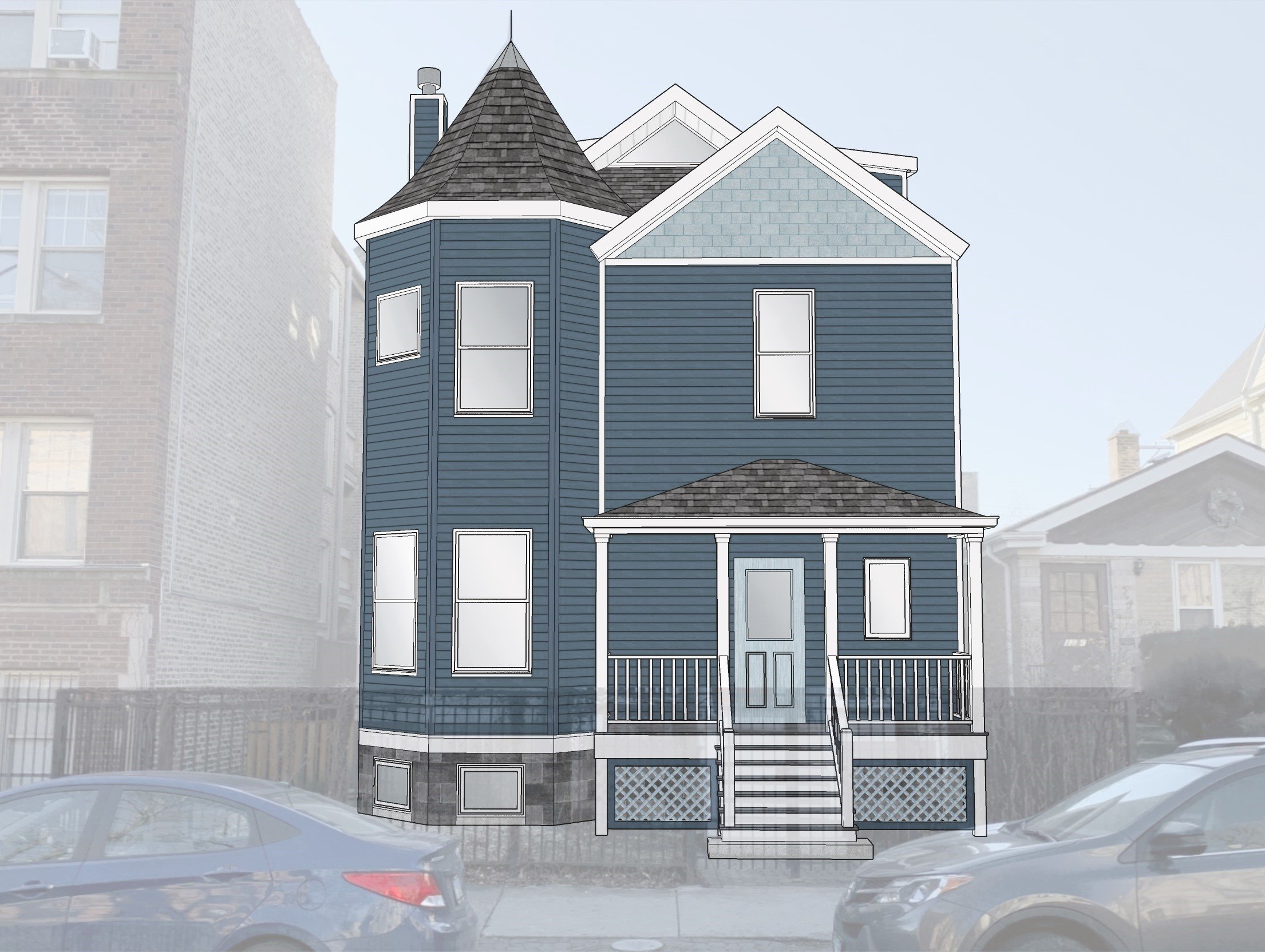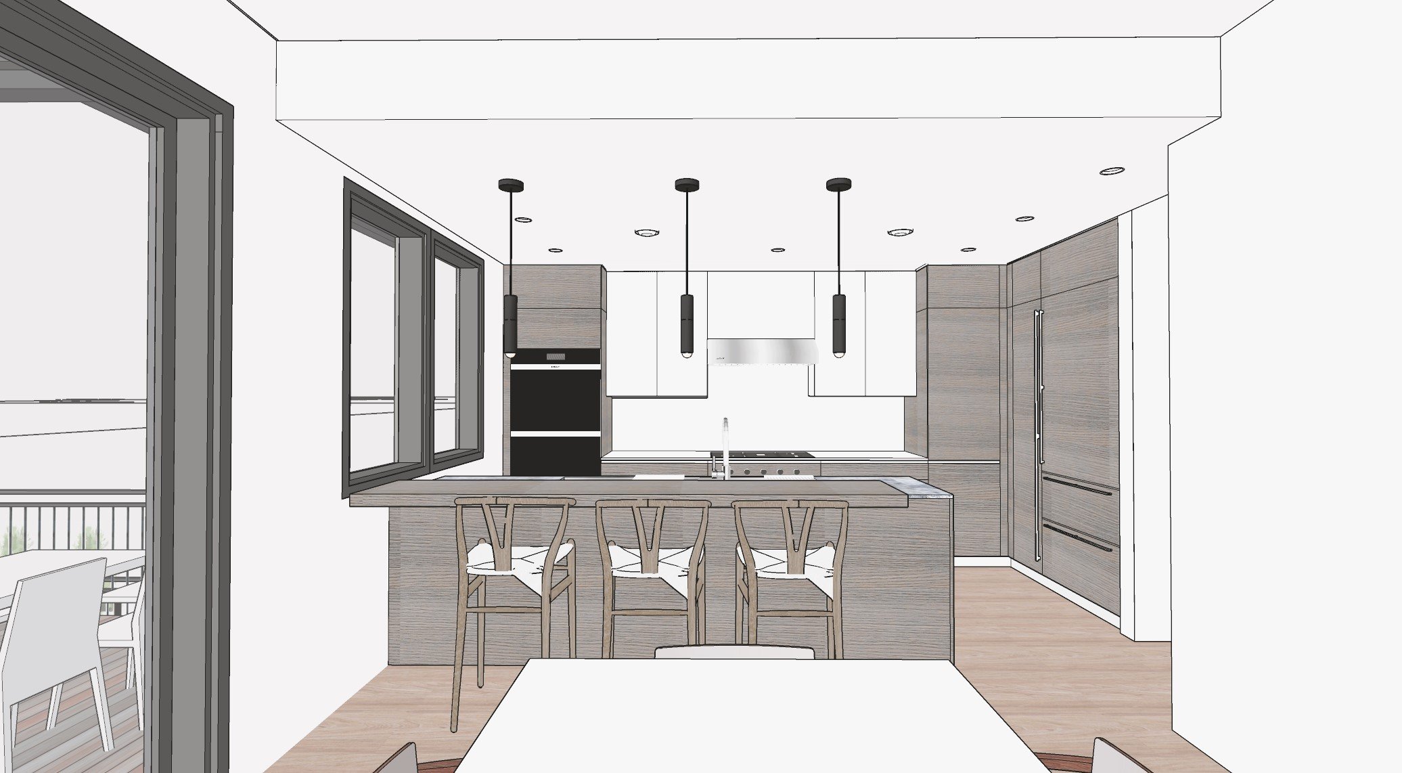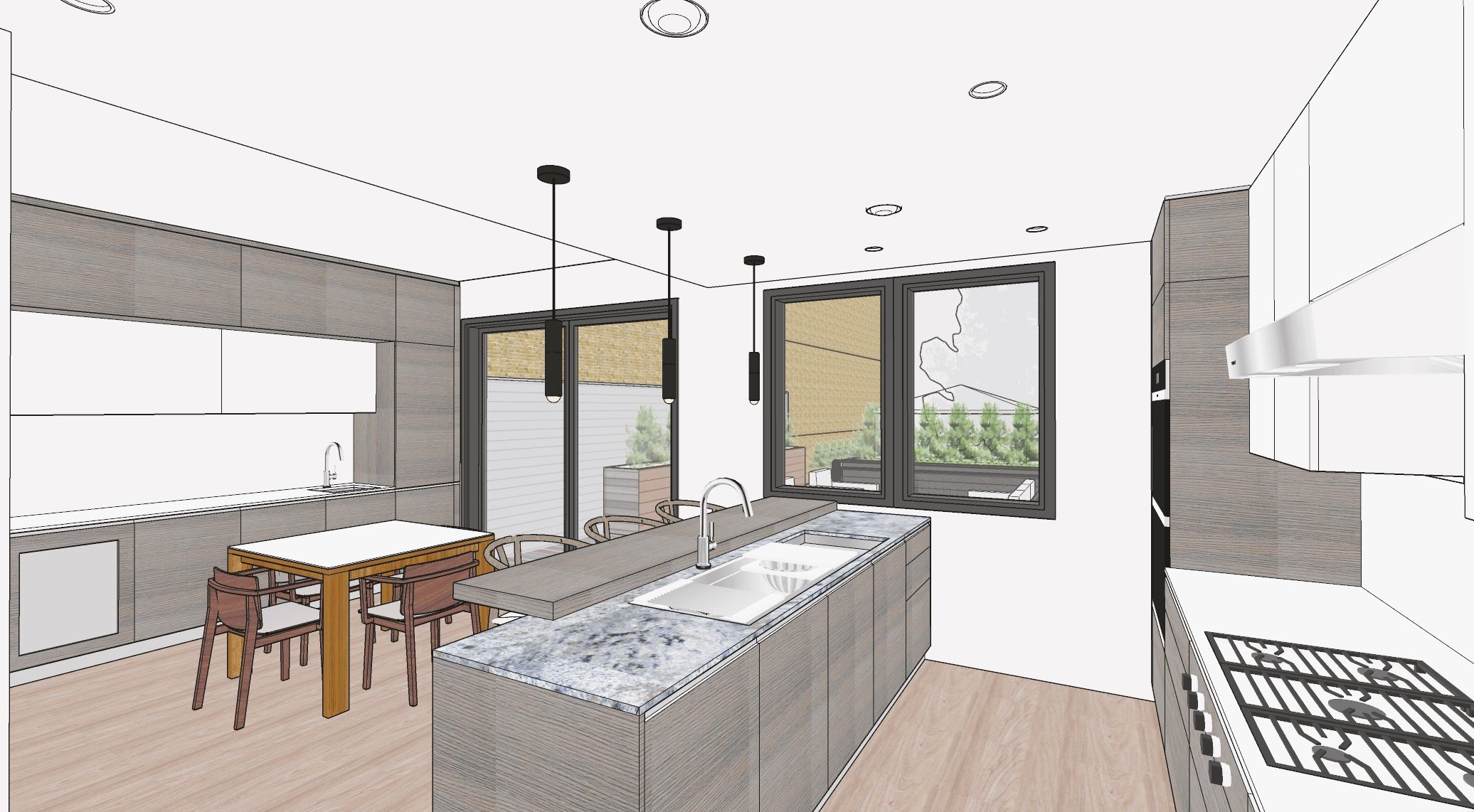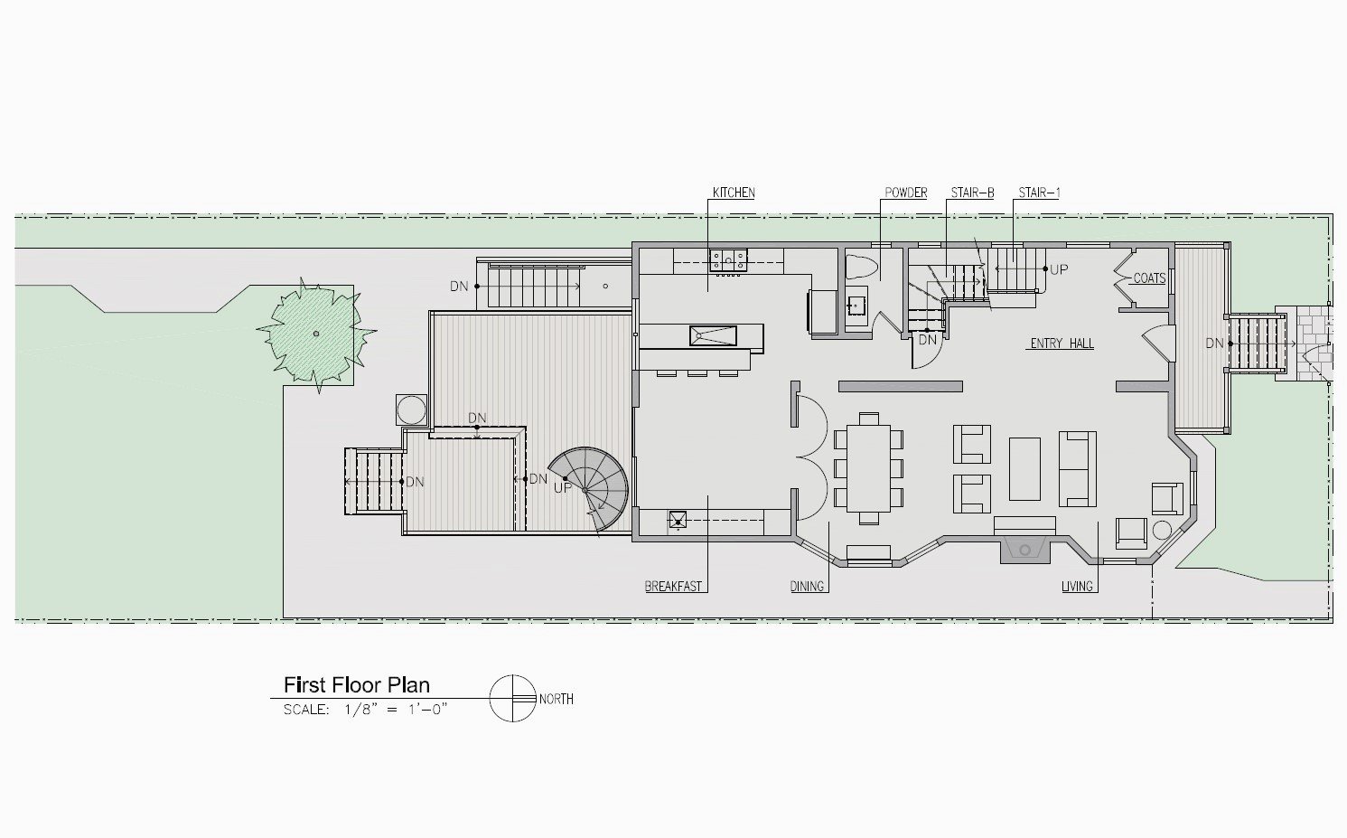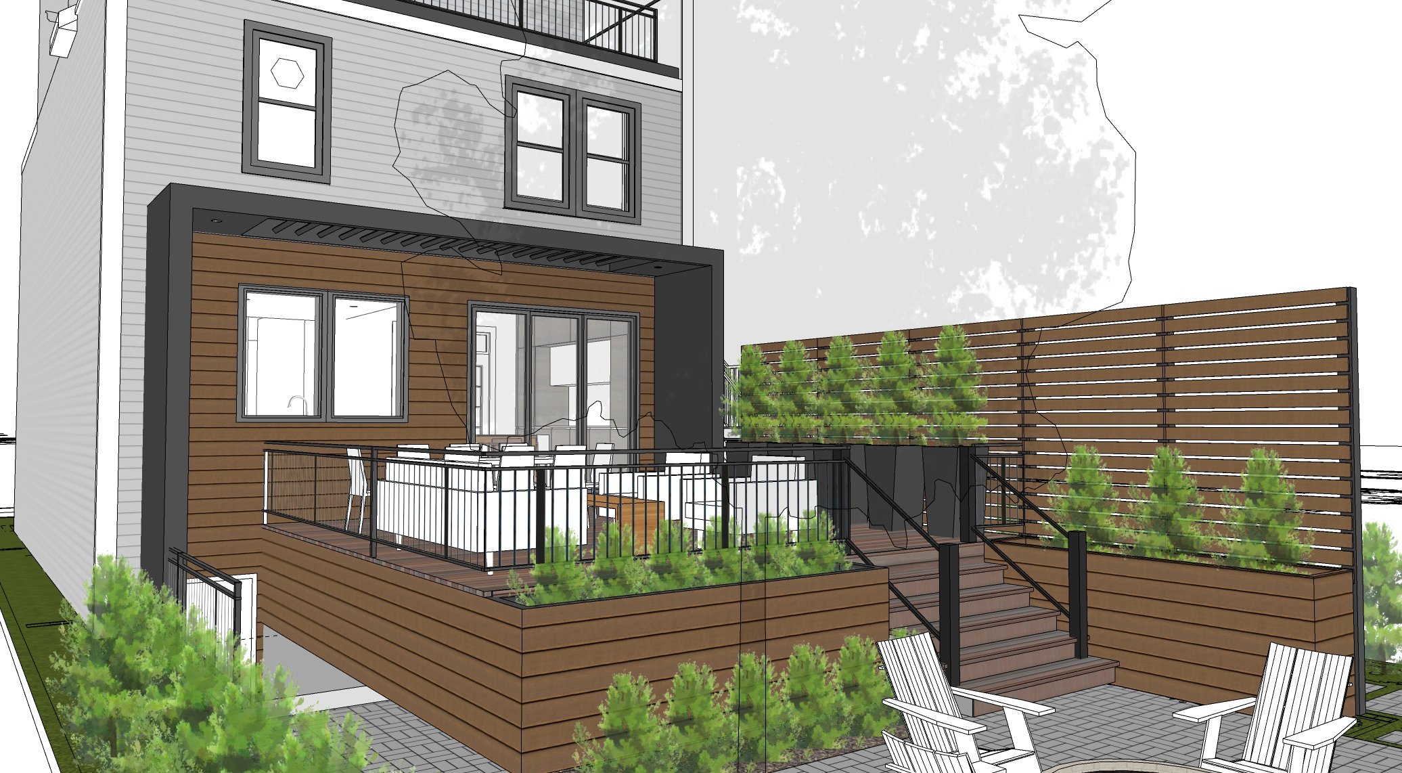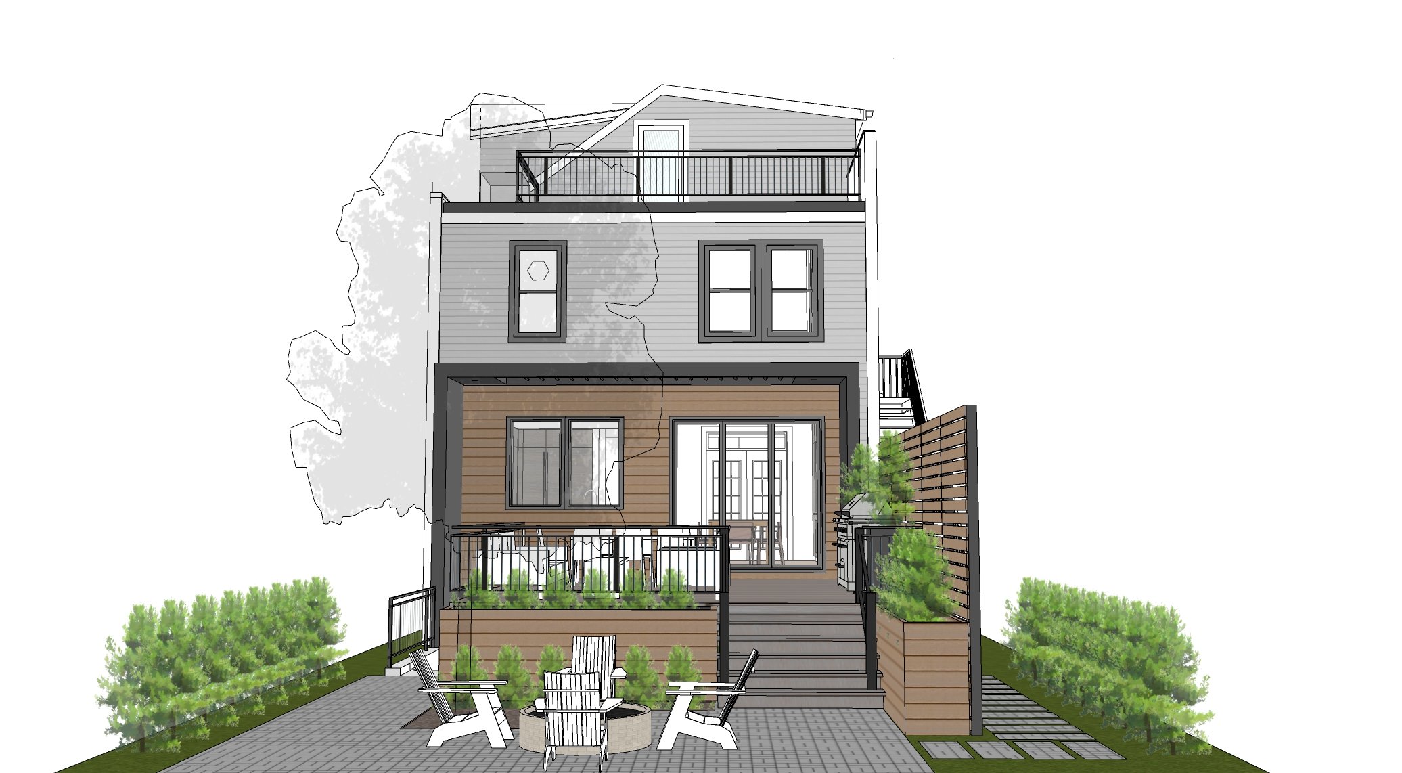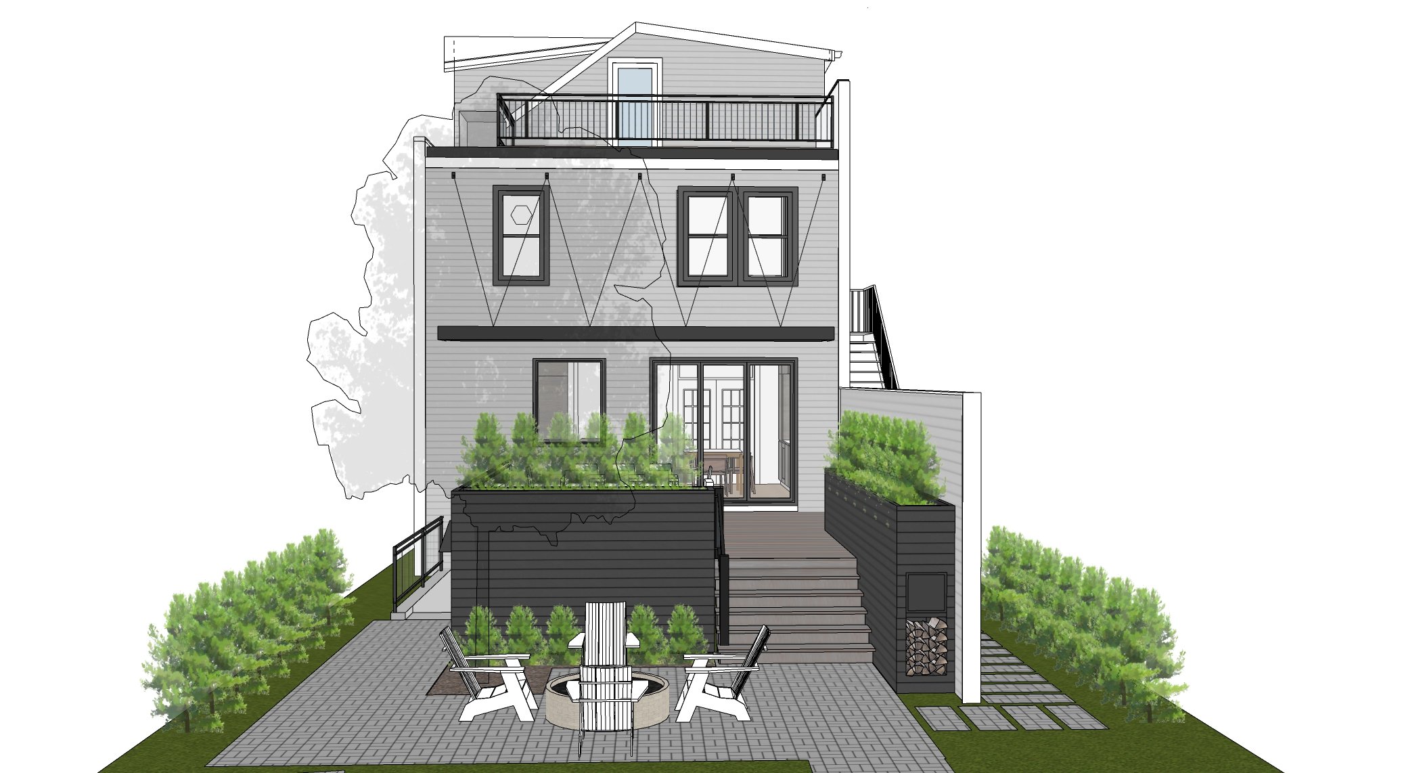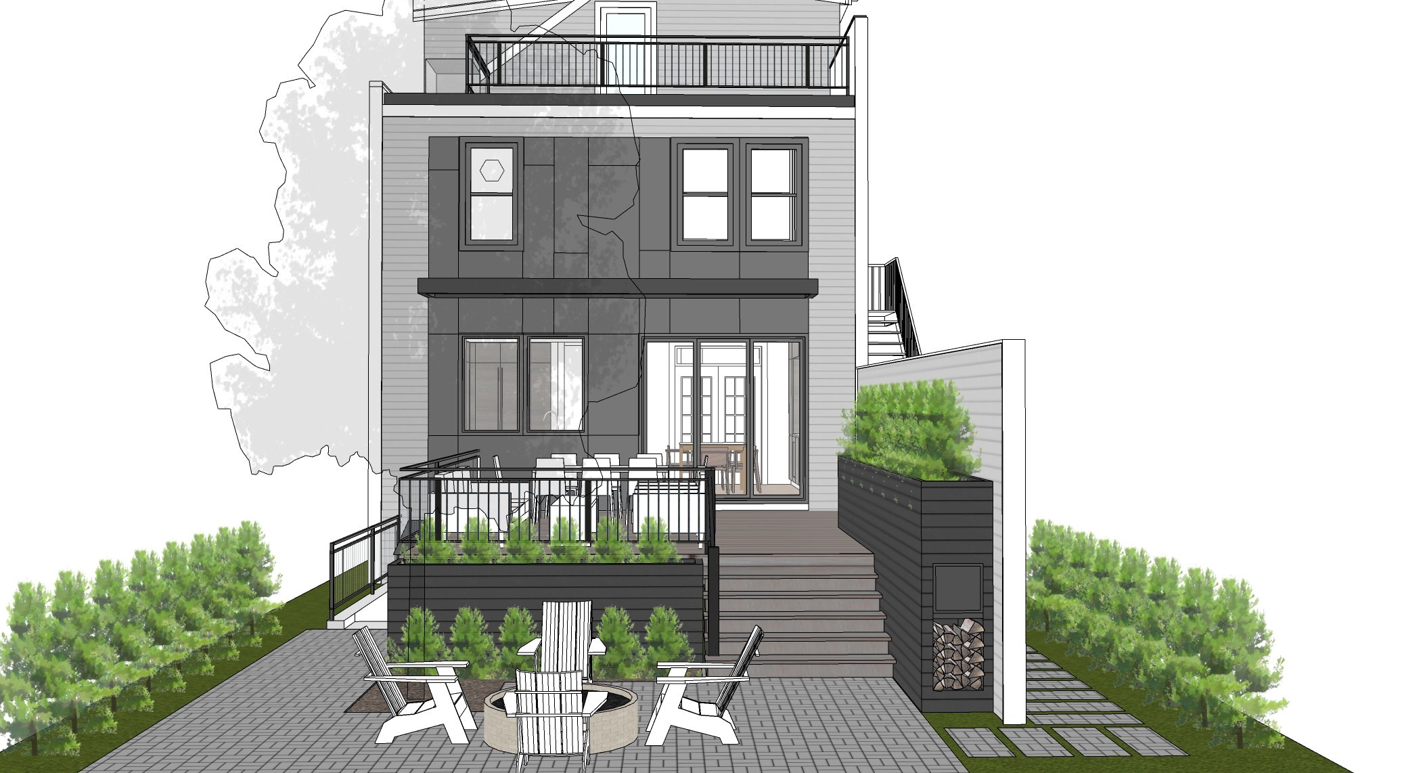LOGAN SQUARE VINTAGE HOME RENOVATION
PARTIAL RENOVATION TO SINGLE FAMILY HOME / LOGAN Square, Illinois
This 3-story vintage single-family residence in Logan Square needs updating on the first floor and basement. The proposed renovation reconfigures the rear of the first floor so the kitchen and breakfast room/informal dining room allow for views to and light from the large landscaped rear yard. A new kitchen layout works well for both large family gatherings and more intimate dinners. The custom modern Italian cabinetry (Valcucine), high-end appliances and stone counters at the kitchen and adjacent breakfast room have a sleek but rich sensibility, and the kitchen provides a highly functional layout that now relates well to the adjacent first floor rooms.
The basement will be lowered to increase the ceiling height, and the basement layout includes a large family room, a wet bar, a laundry room, a new exterior stair/rear entry and a guest bedroom with an en-suite bathroom. The renovation of this house will create an updated living environment while respecting the architectural character of this vintage home.
