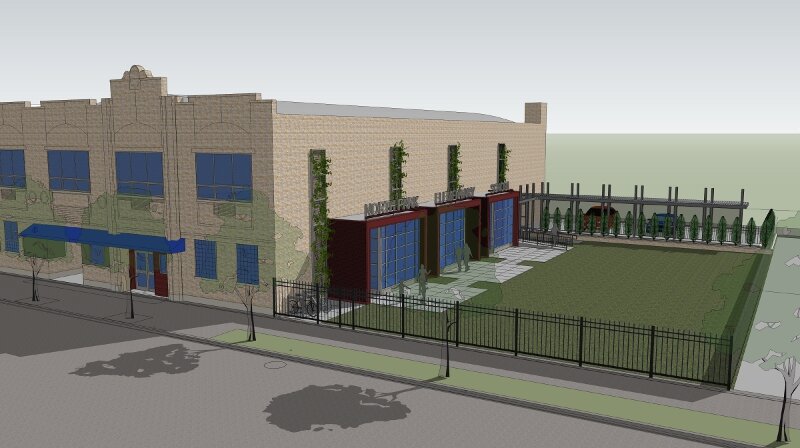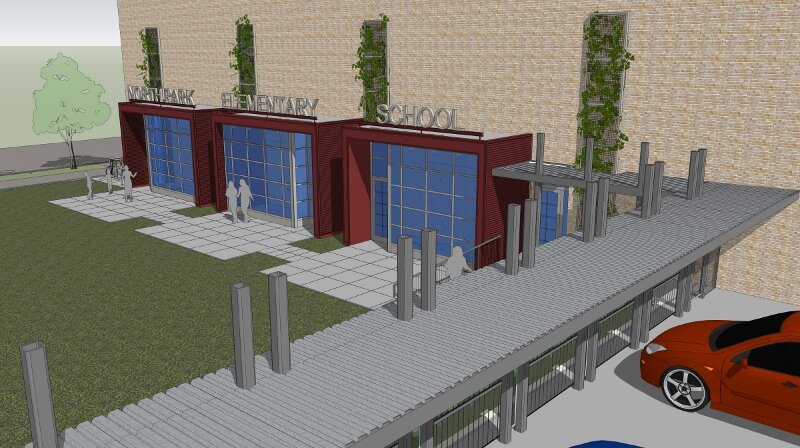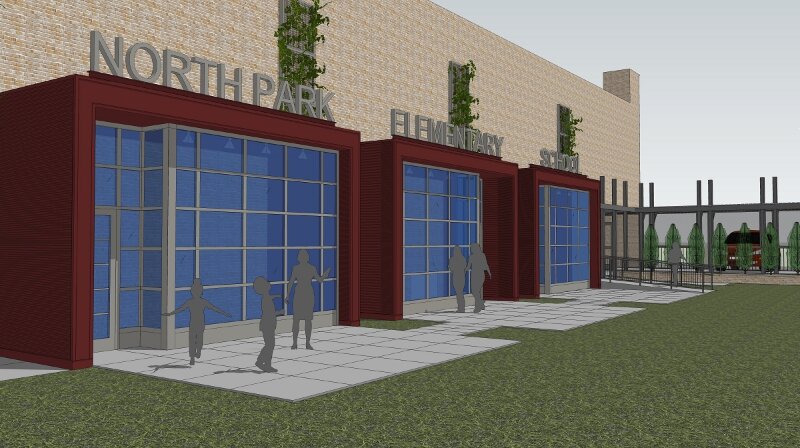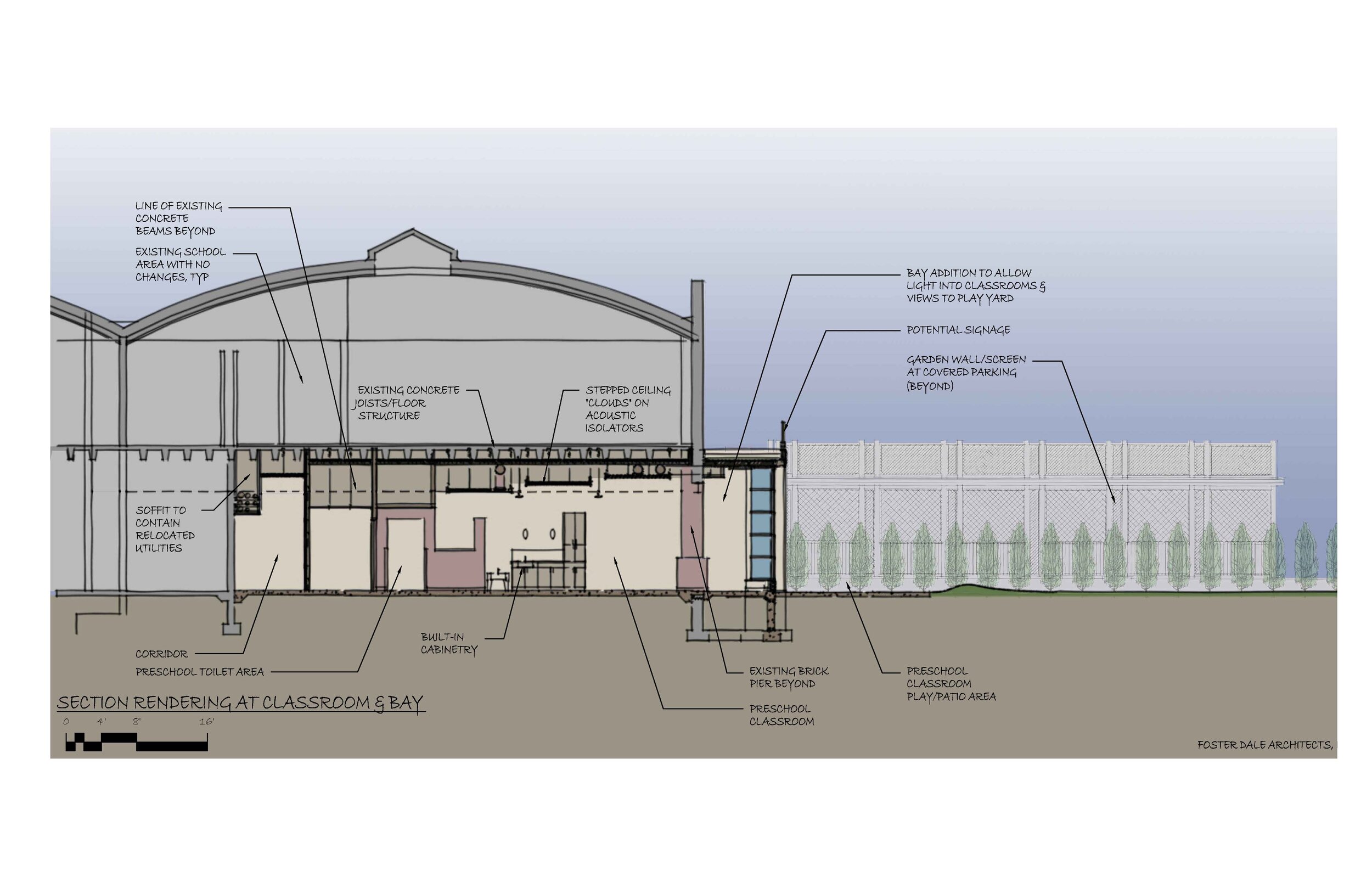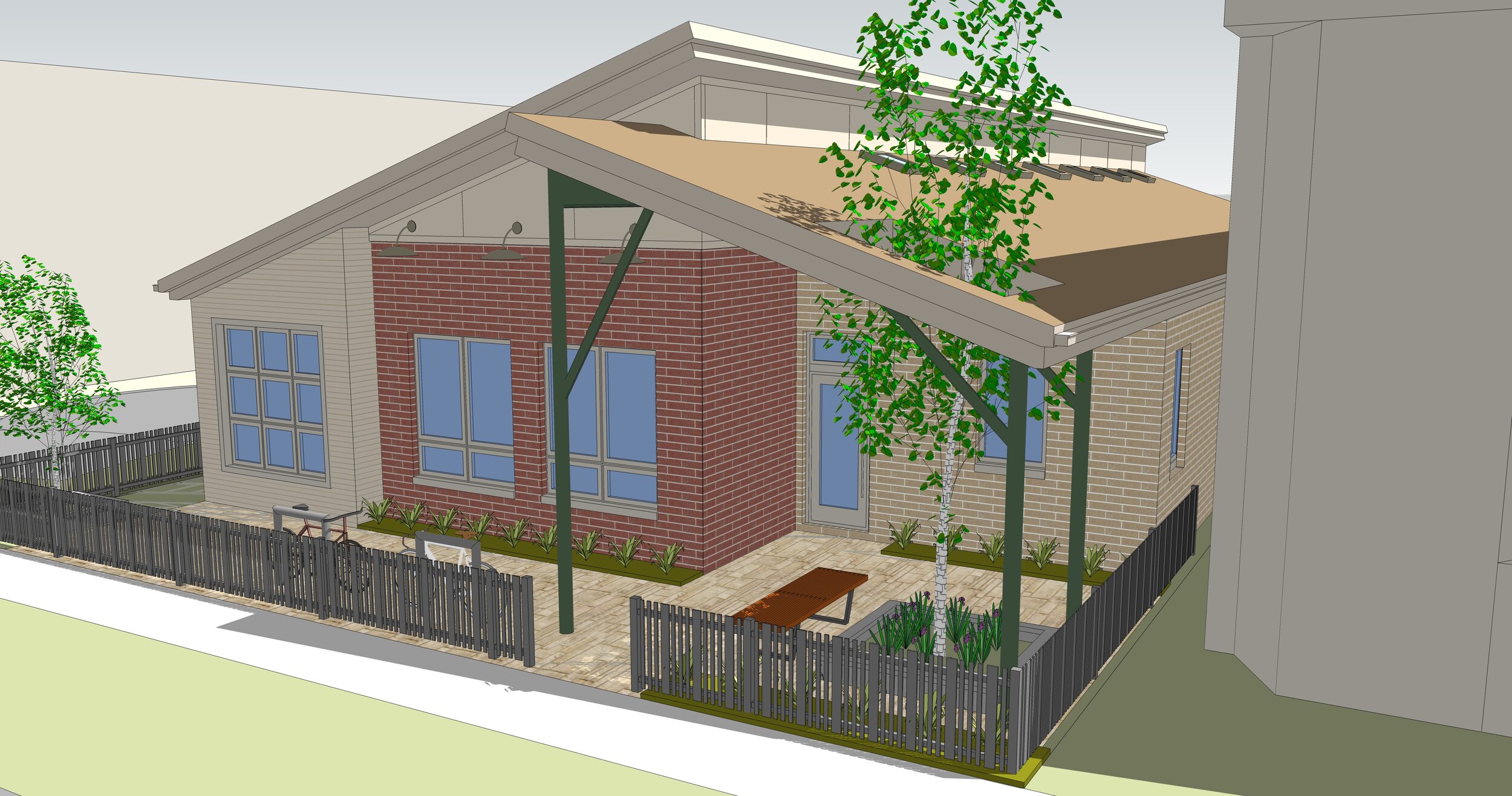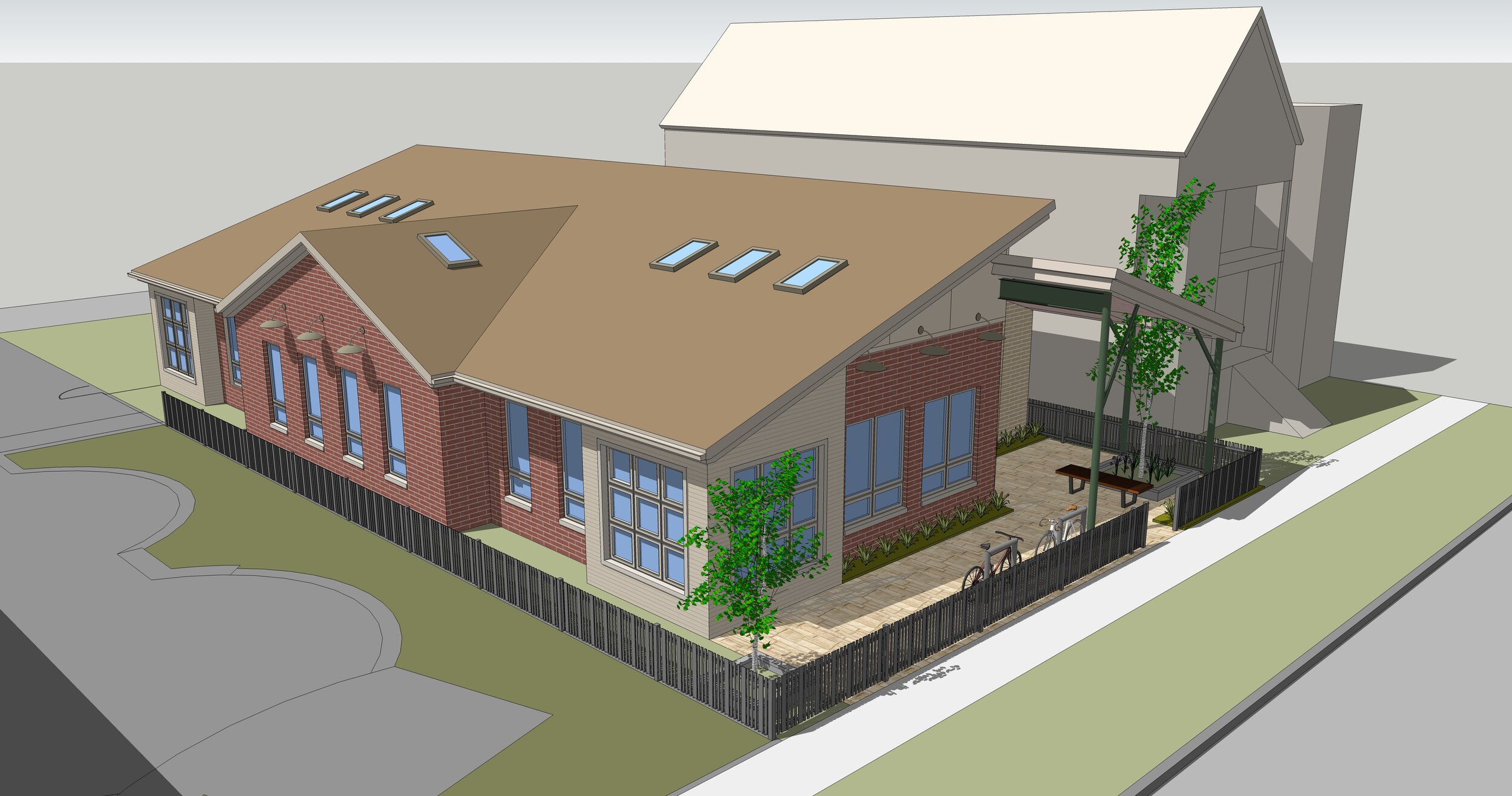NPES CASE STUDY
Multi-Site Preschool Study & Design / Chicago, Illinois
FDA was initially retained to study alternative locations for a preschool that a small, private elementary school in Chicago wanted to build. FDA looked at the possibilities of building the preschool in a nearby church and of designing a free standing "temporary" preschool building before the school chose an interior renovation approach. The space for the preschool is to be created by relocating the school parking from an indoor parking to an adjacent outdoor area. The new exterior parking area will be screened from the street and adjacent playground by planting and a covered walkway that allows staff access to a side door.
FDA's design incorporates a bay window addition facing the adjacent playground at each of the preschool classrooms. The bay window additions are clad in colorful prefinished metal siding, bring abundant natural light into the classrooms and give the preschool classrooms a direct visual connection to the playground. Signage atop the bay window additions strengthen the sense of the school identity for passersby and for the community.
The classroom and corridor spaces are shaped at the interior by wall and ceiling designs that define shared spaces, utilize the ceiling height of the former garage to maximize light from the bay window additions, and acoustically separate the preschool from an existing gymnasium space above. At the request of the school, the preschool design is influenced strongly by the Reggio Emilia Approach to childhood education and includes reading areas in the bay window additions and a large shared studio space for group learning.
