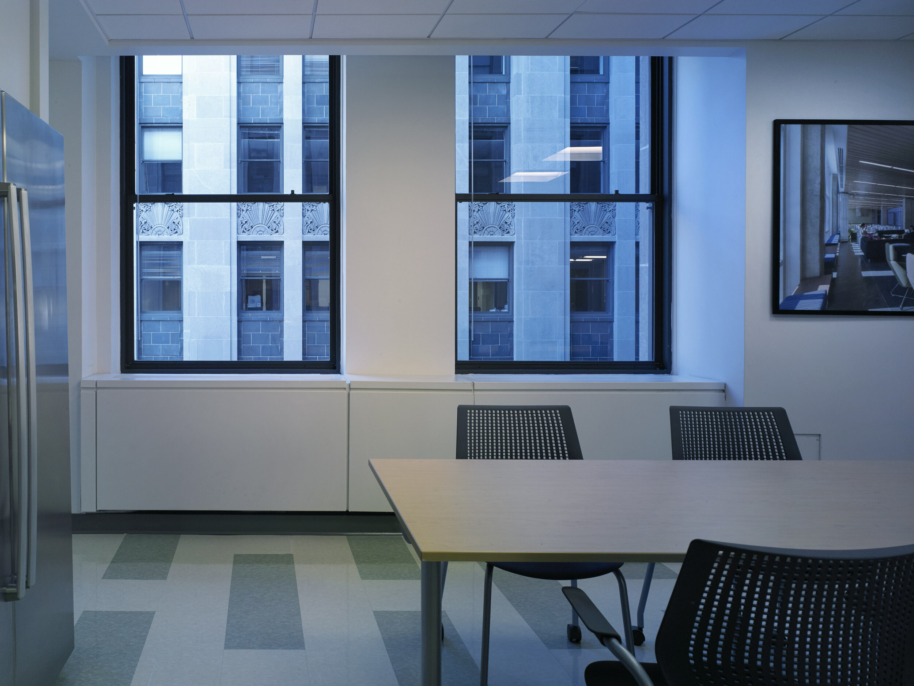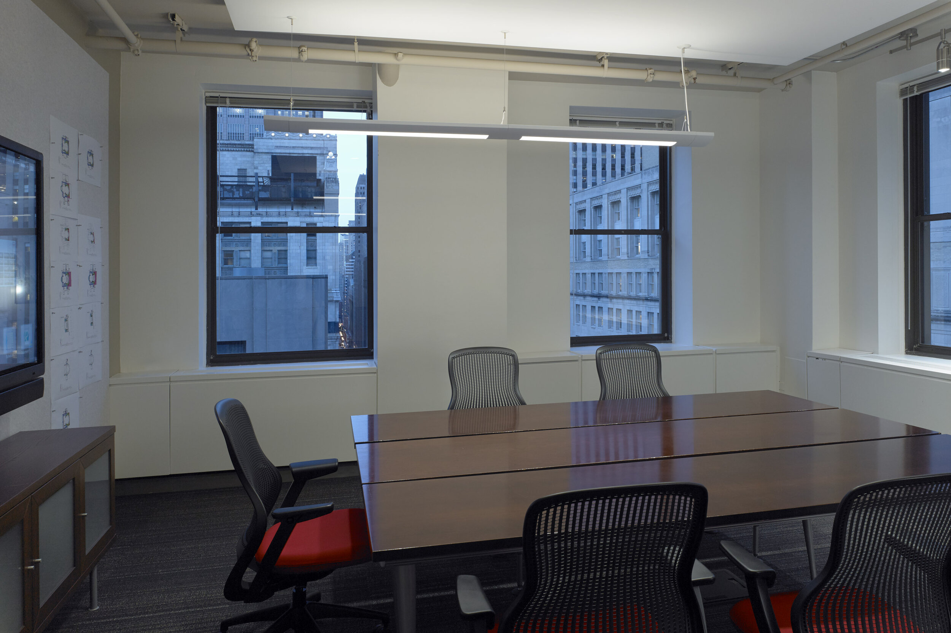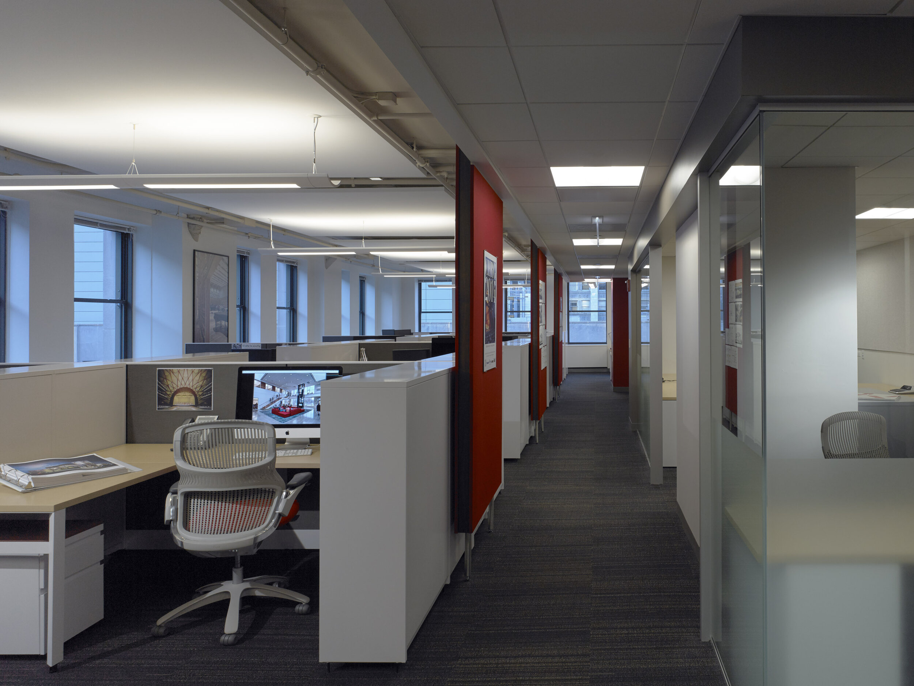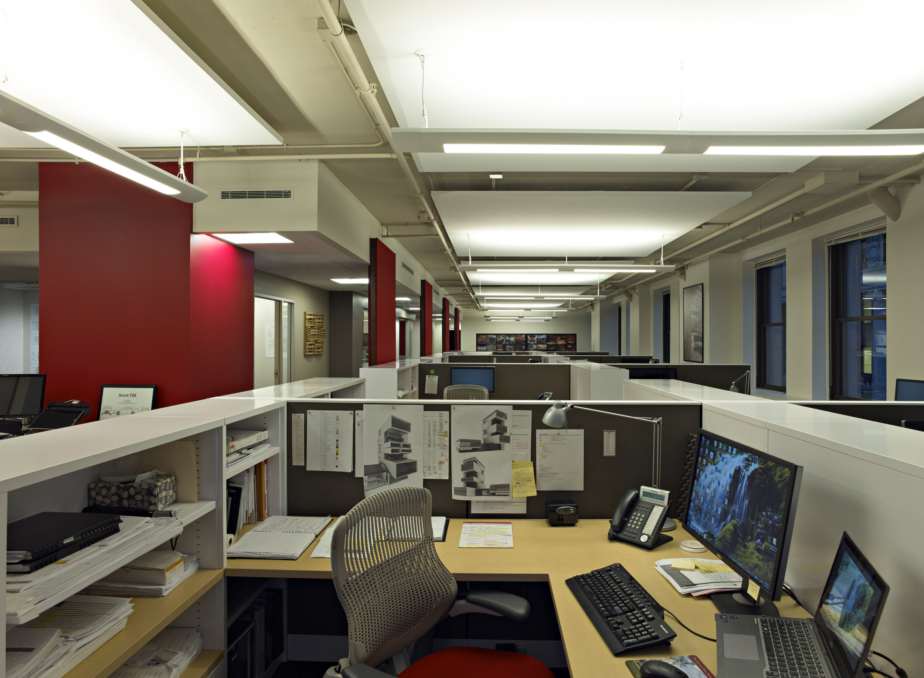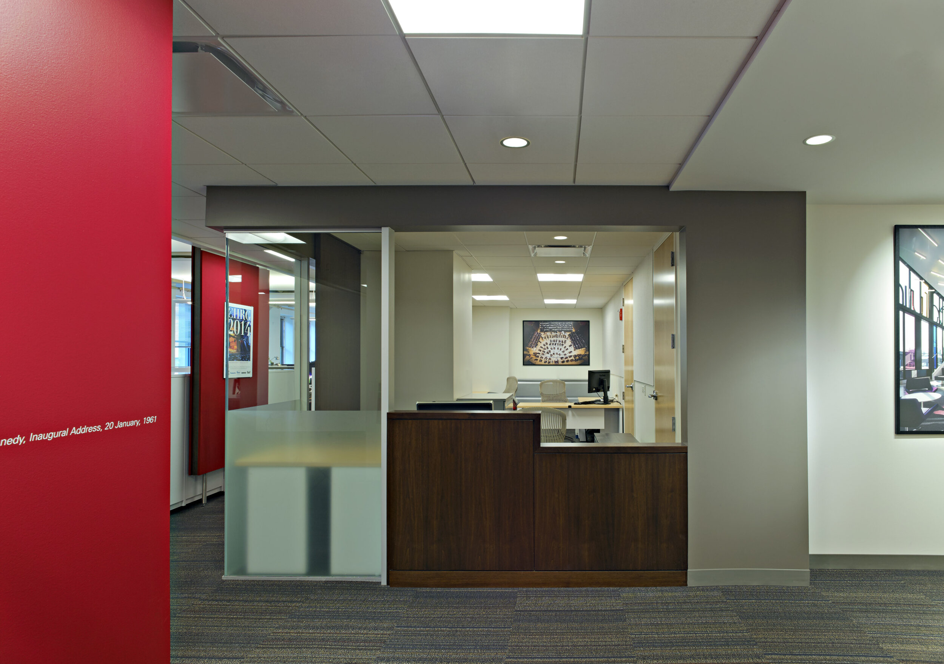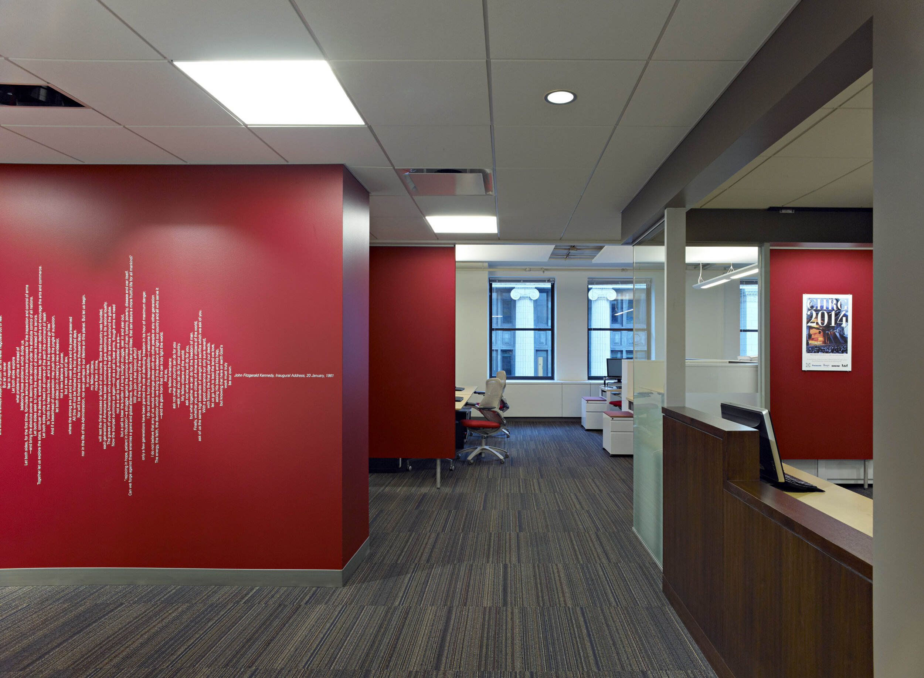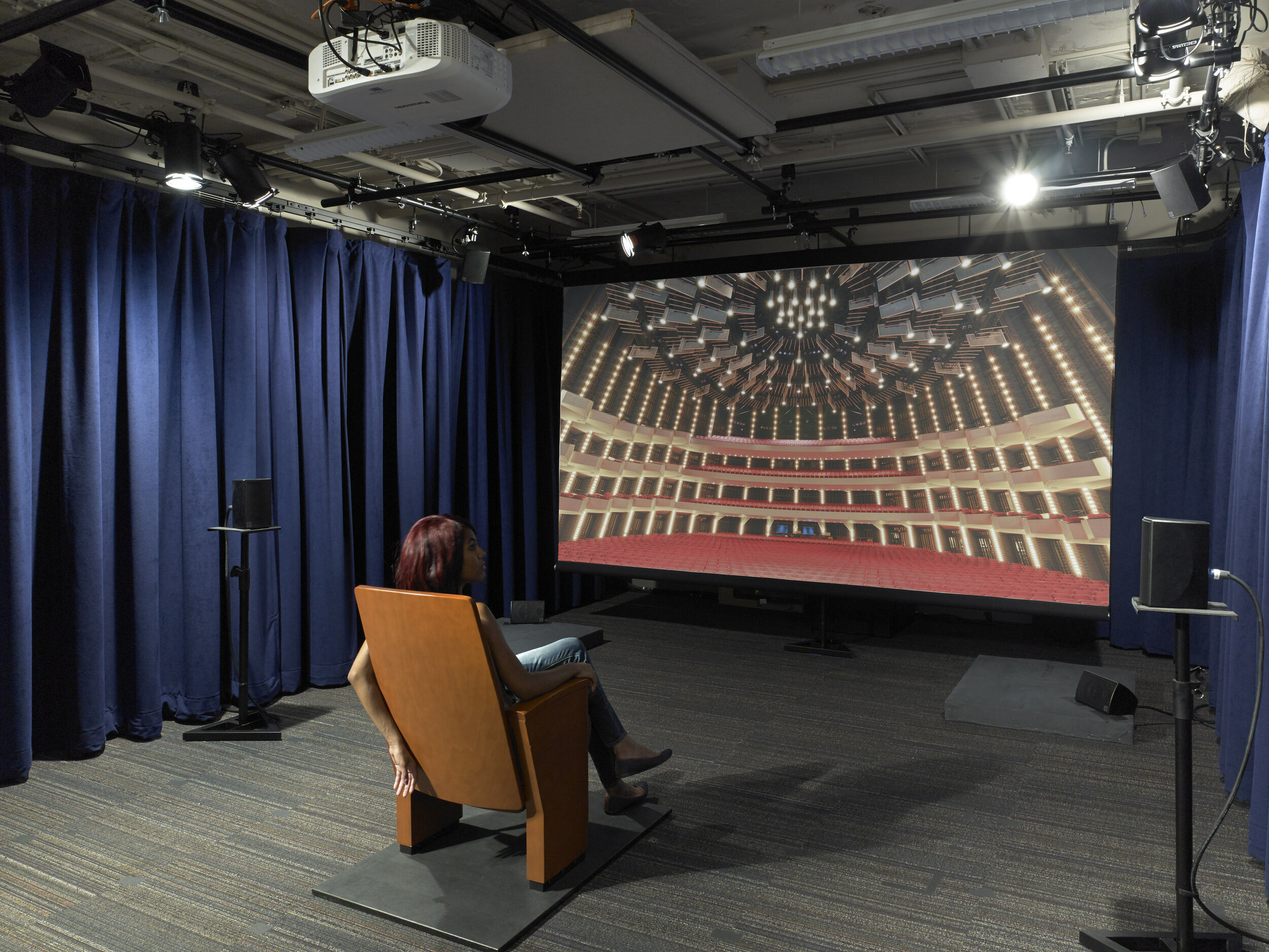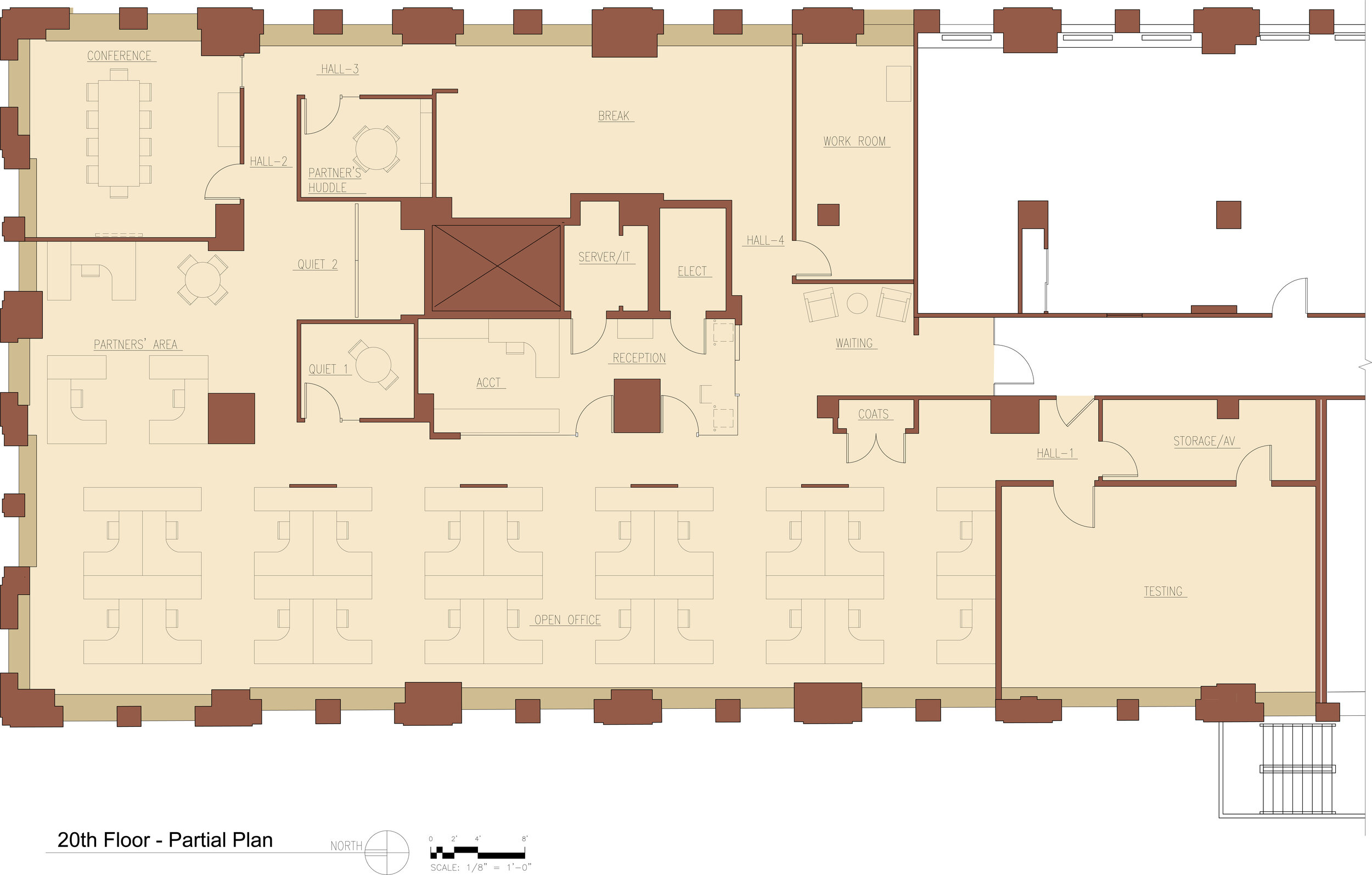OFFICE BUILD-OUT FOR THRESHOLD ACOUSTICS
New office in the Chicago Board of Trade / Chicago, Illinois
Threshold Acoustics asked FDA to help in their search for new office space for their growing consulting firm (specializing in the acoustic design of high-end performance spaces). Threshold ultimately chose a 6,500-square-foot space in the Chicago Board of Trade building, the iconic landmark high-rise in Chicago. Based on Threshold’s input on how their practice functions, the FDA design includes a light-filled shared open office space that is integrated with a "core" of private rooms for office administration, critique, conference, and small group collaboration. In addition to these "quiet" and “huddle” rooms, the Threshold office includes a conference room and a large acoustic testing room. Acoustical performance, an obvious priority, was integrated into every decision.
FDA assisted Threshold with office furniture choices, by coordinating with MEP/FP engineers, dbHMS, and by developing the interior finish and color palette. Due to tight scheduling, FDA obtained the building permit through the City of Chicago Self-Certification Program. FDA worked closely with general contractor, Norcon, and Threshold during construction to help get the project completed quickly. The bright and sophisticated space is an exciting new home for Threshold.
