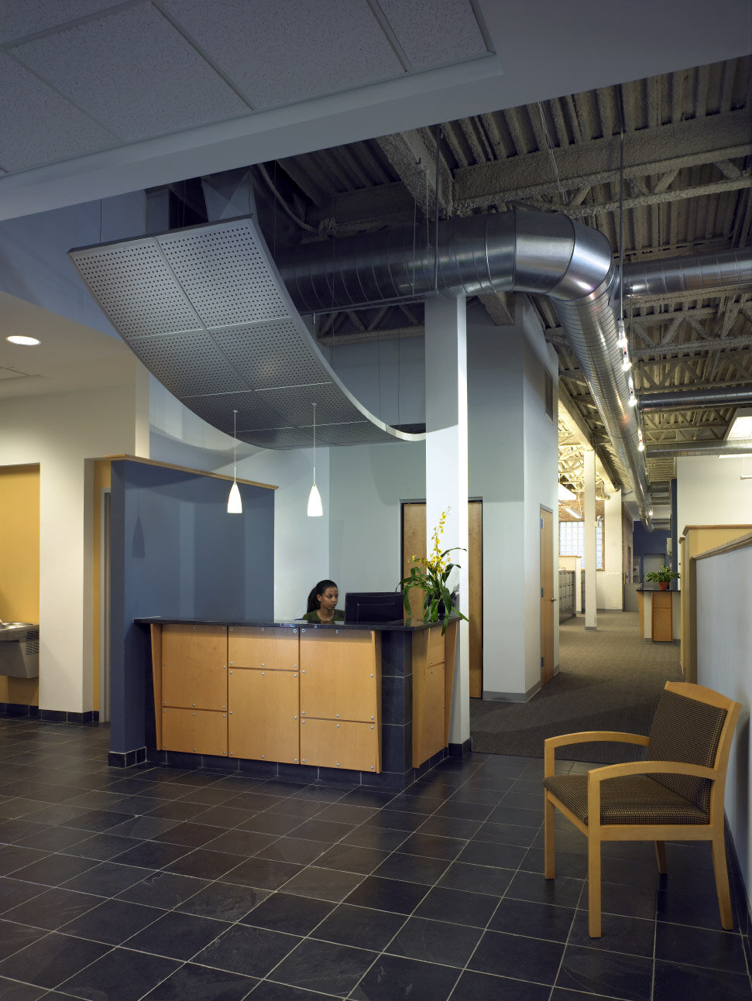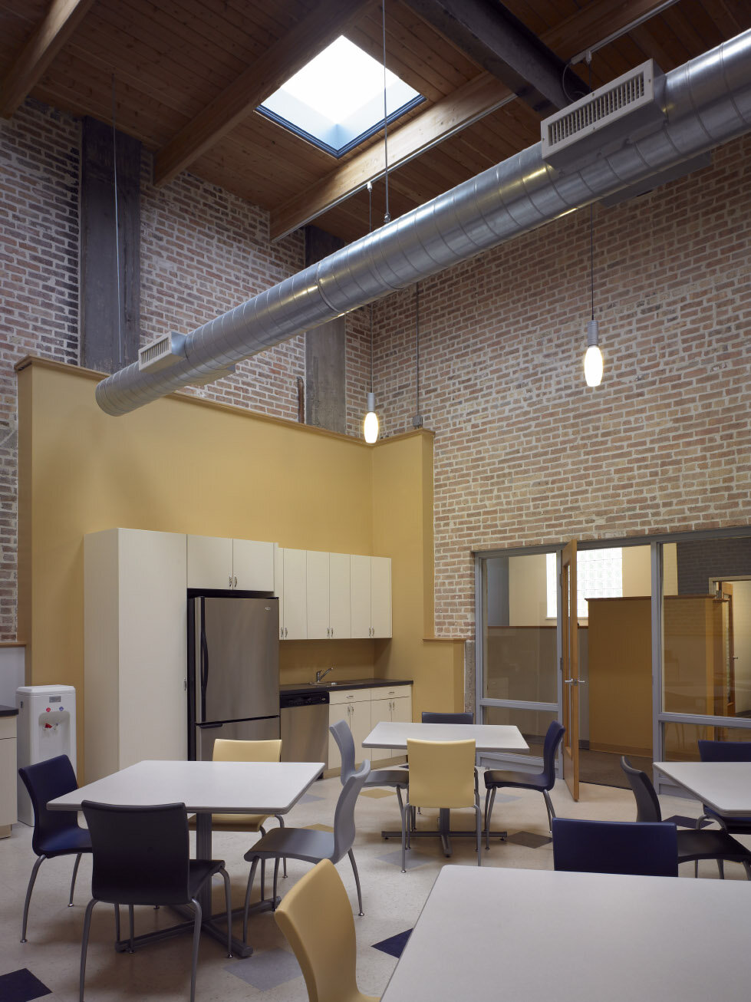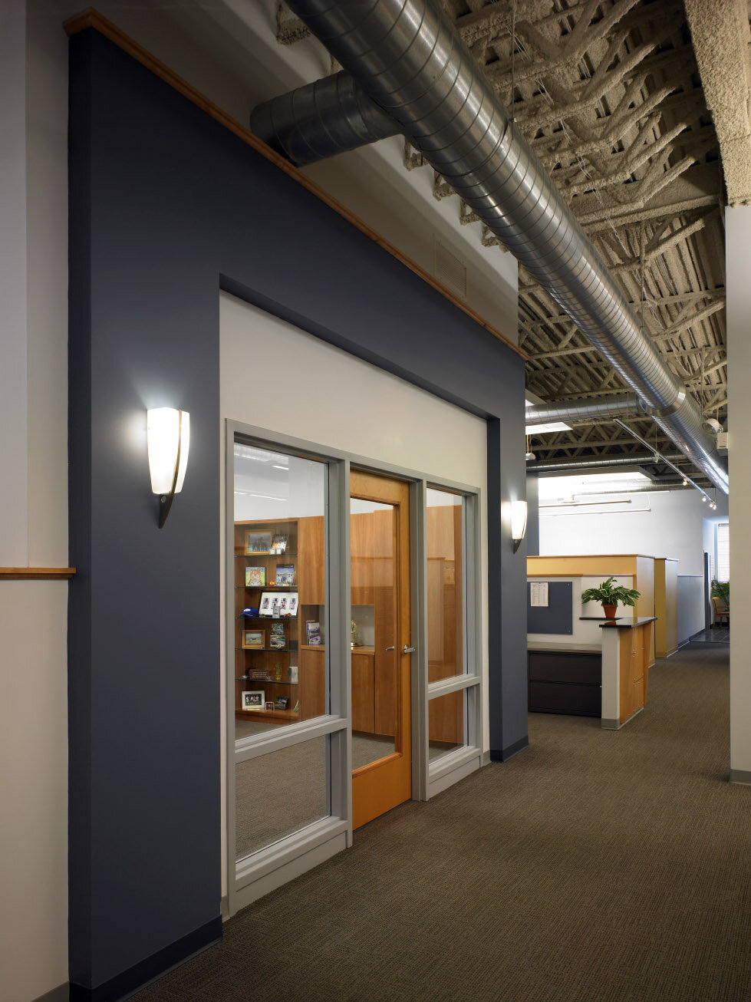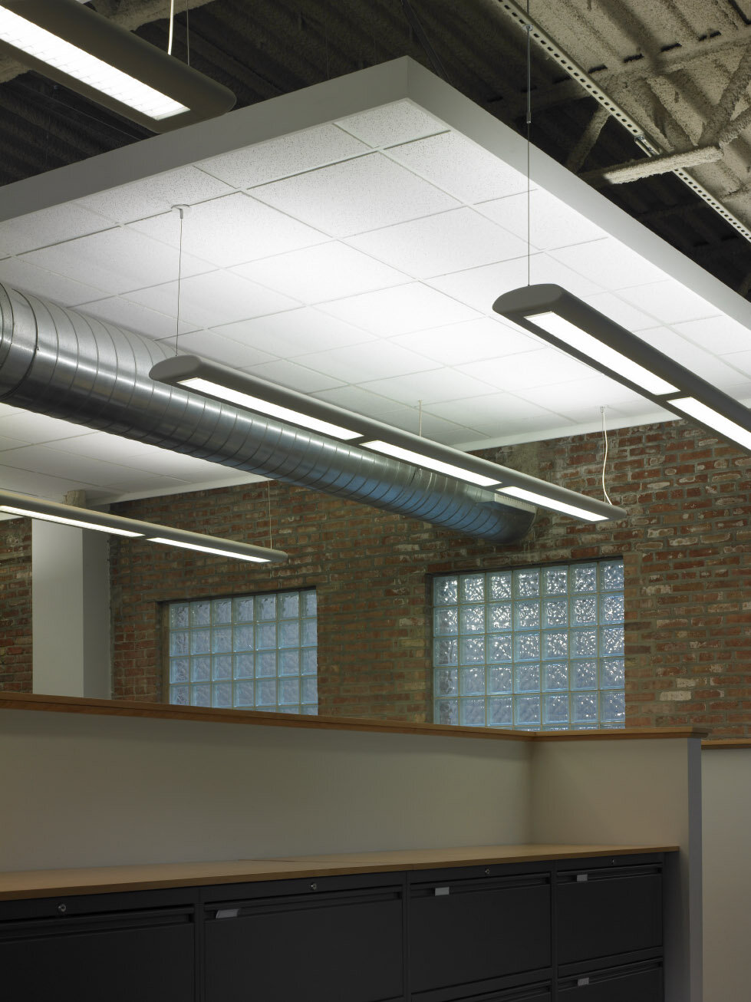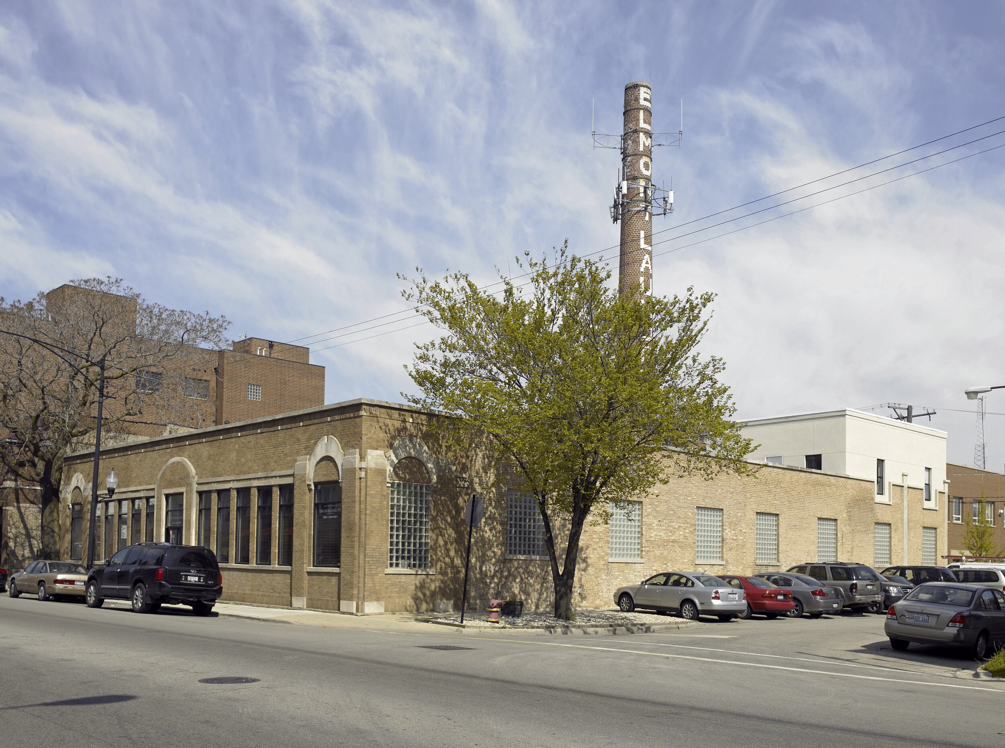PERL MORTGAGE
Addition to and Renovation of an Industrial Building for Office Space / Chicago, Illinois
This project, an addition to and "gut" rehabilitation of a 11,000 square foot single-story masonry industrial building in Chicago, created a new home for Perl Mortgage, Inc. FDA designed the interior office build-out and echoed the existing industrial design aesthetic (glass block, high ceilings and exposed brick walls) in creating a dynamic and open work environment.
