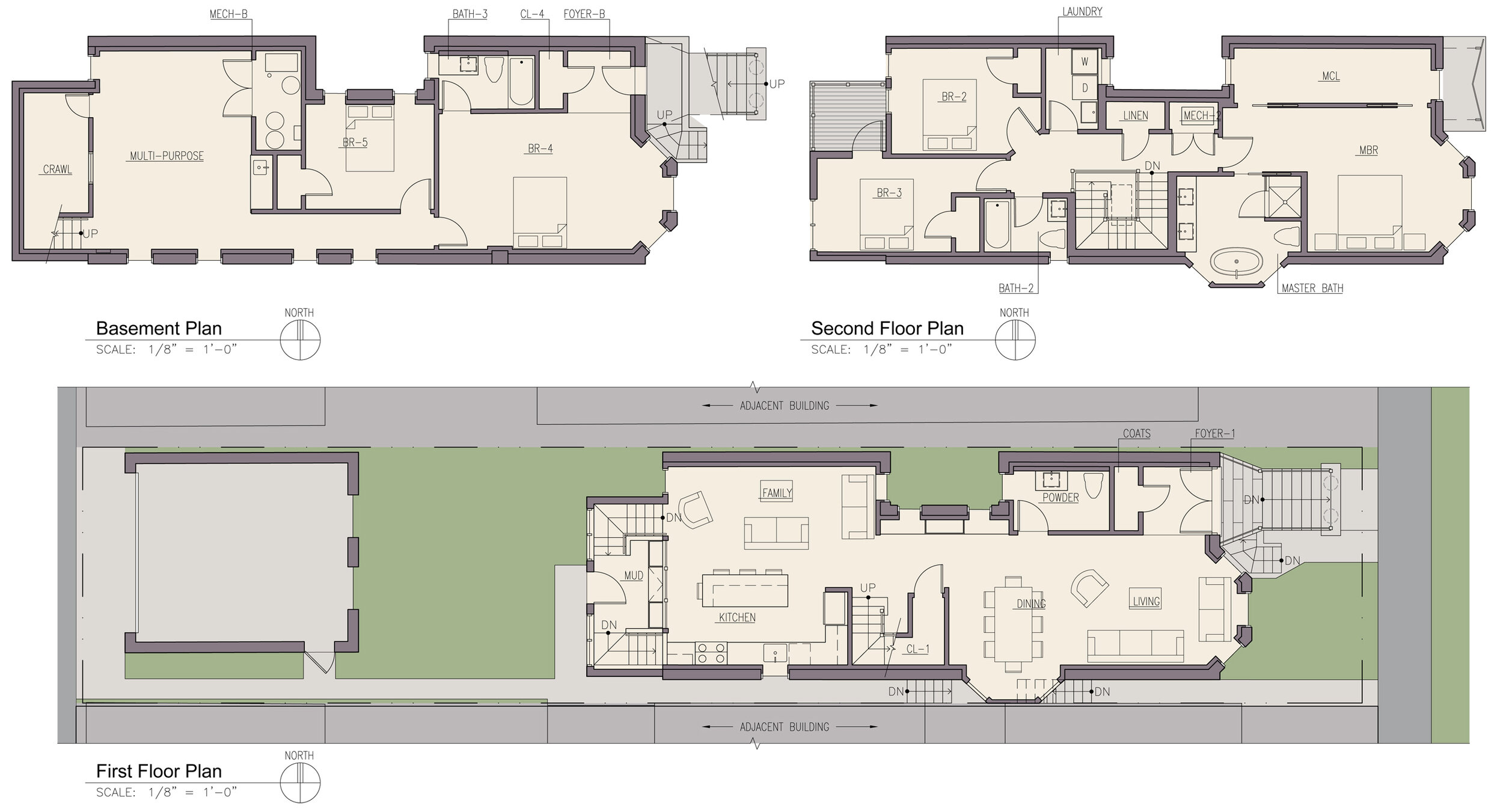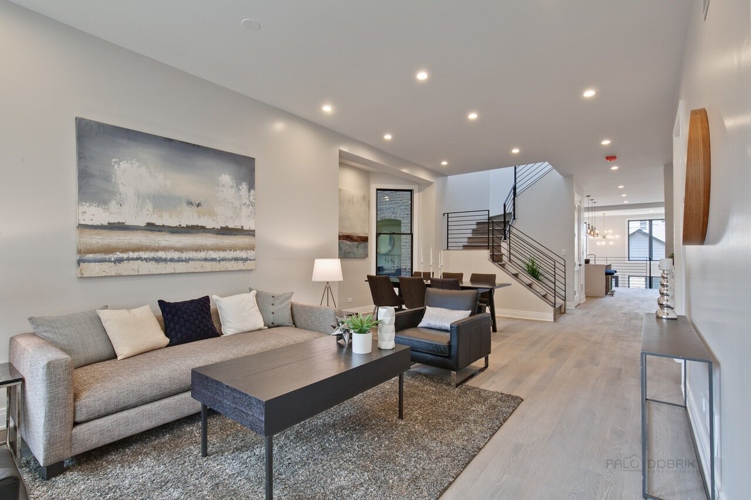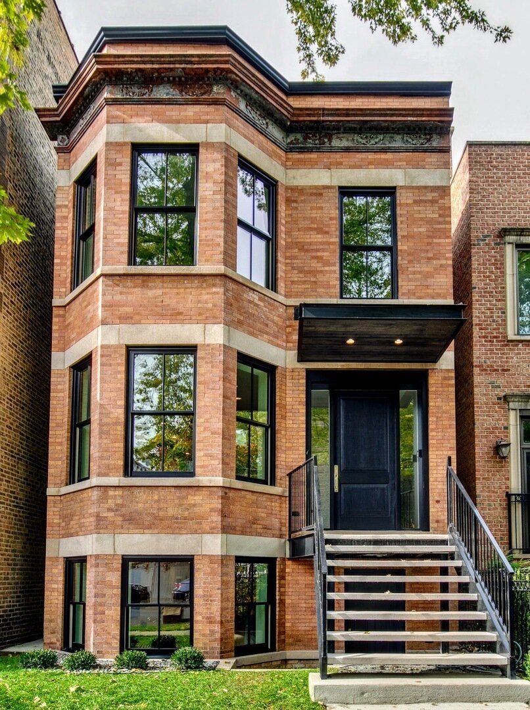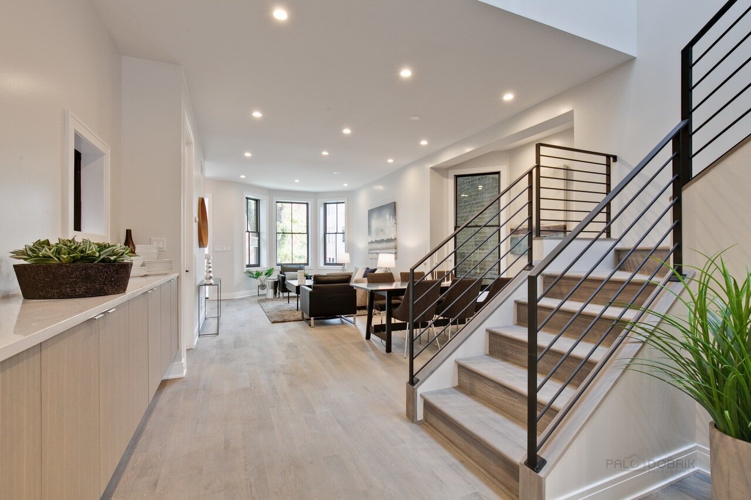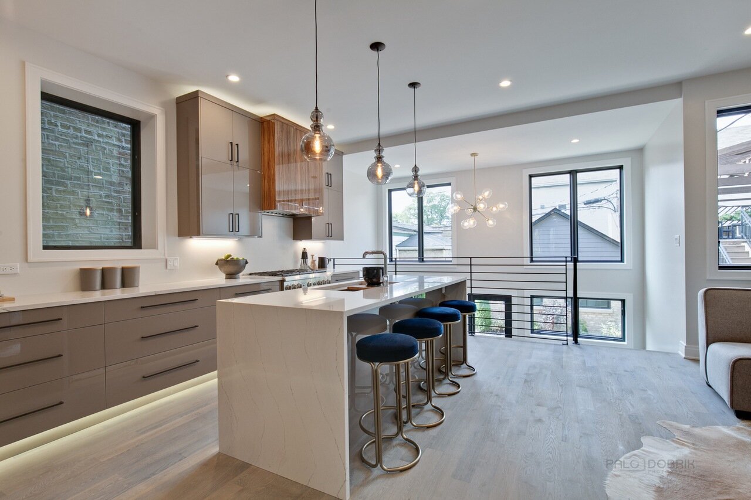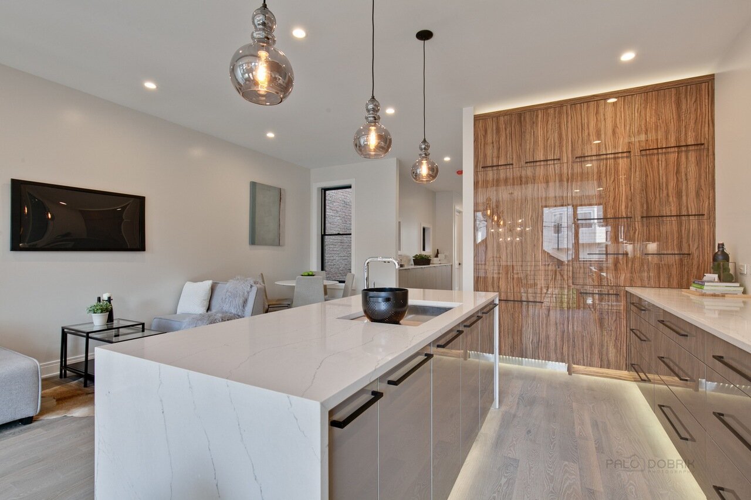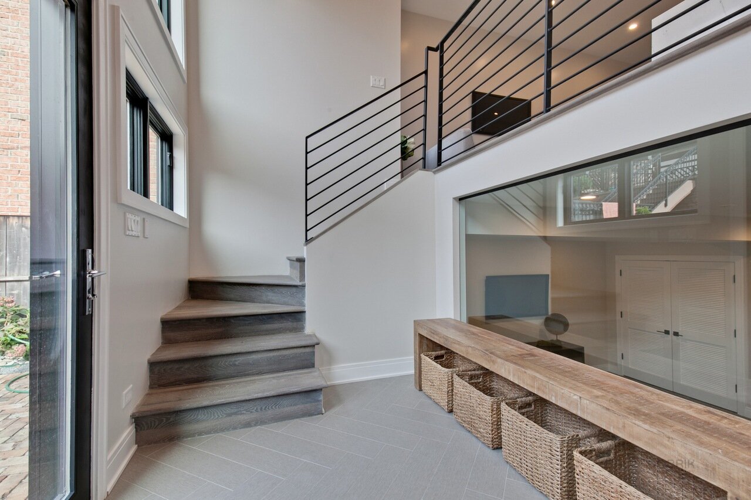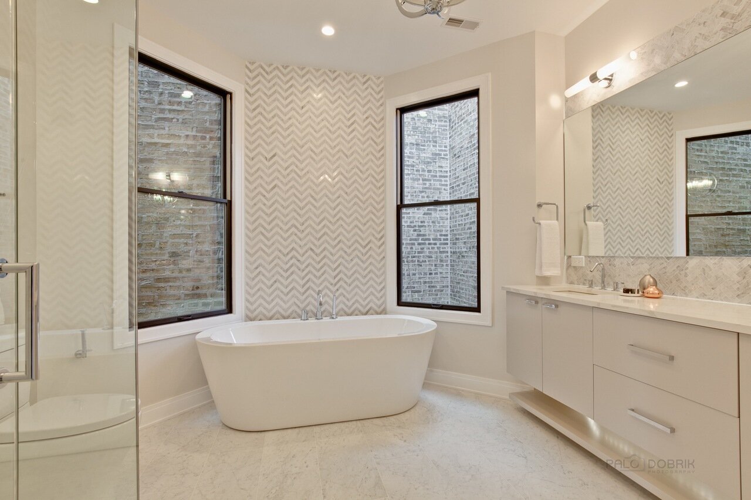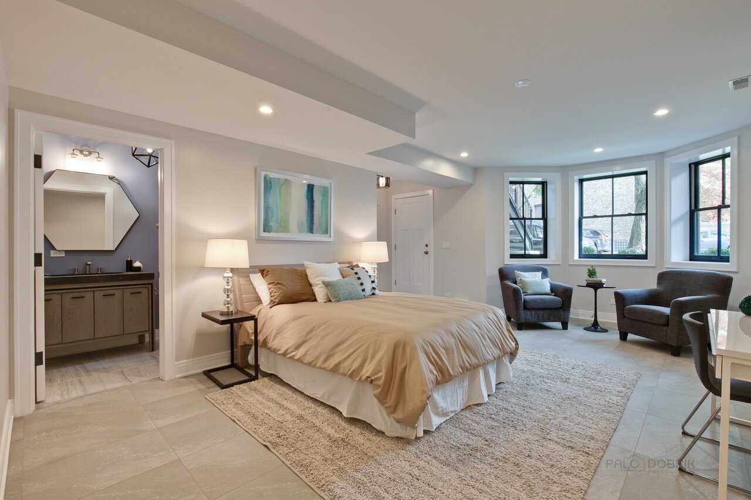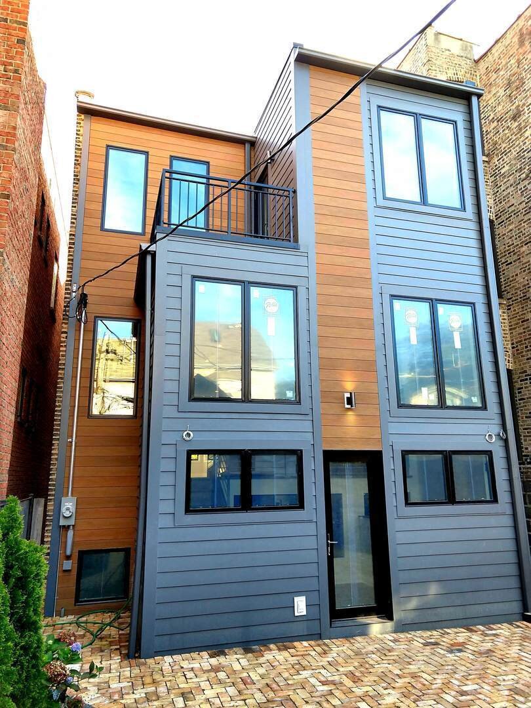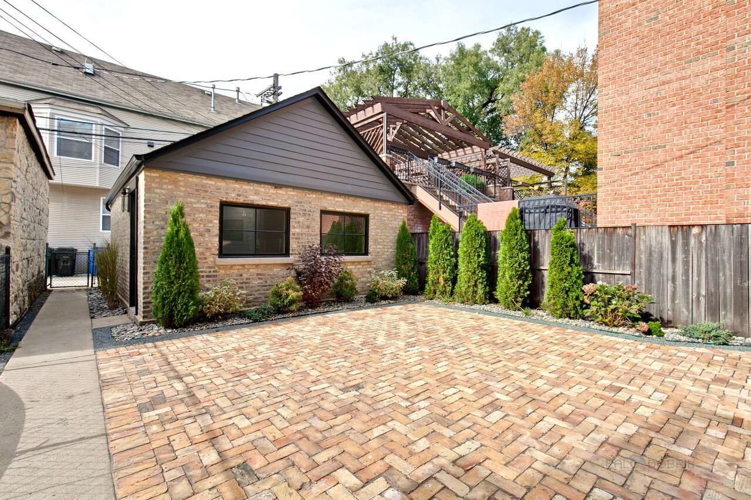ROSCOE VILLAGE REHAB
Deconversion of a Three-Flat into a Single Family Residence / Chicago, Illinois
Our clients acquired this property that had a charming exterior with a lot of work to be accomplished on the interior. FDA took the existing, sub-divided three-flat and unified the three floors to create a thoughtful floor plan and spacious home. The main living space is found on the first floor with the stairs and inner courtyard located in the center of the residence to bring in ample natural light, which is not typical of city lots. A split level mudroom, in the rear portion of the house, serves dual purpose of providing circulation from the first floor to either the backyard or basement and the perfect spot for our clients to store their outerwear. On the second floor, each of the bedrooms have a nice view of the tree-lined street or brick patio in the backyard.
