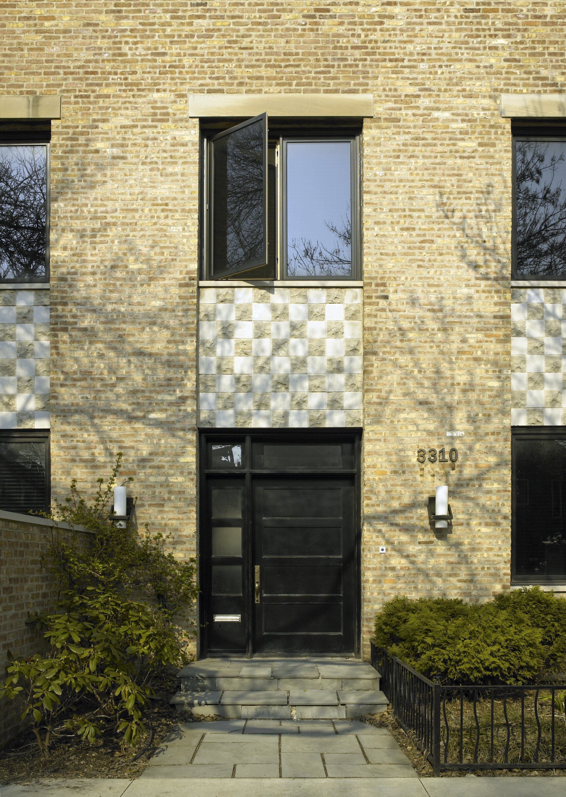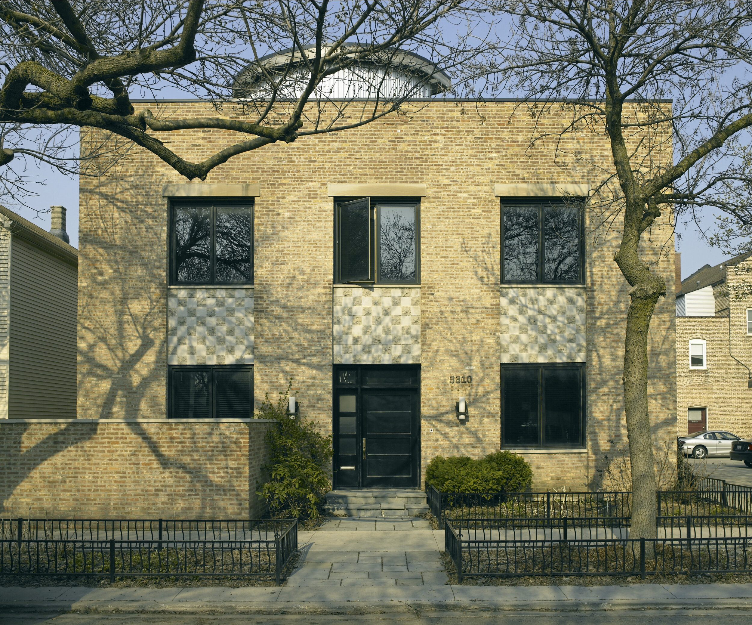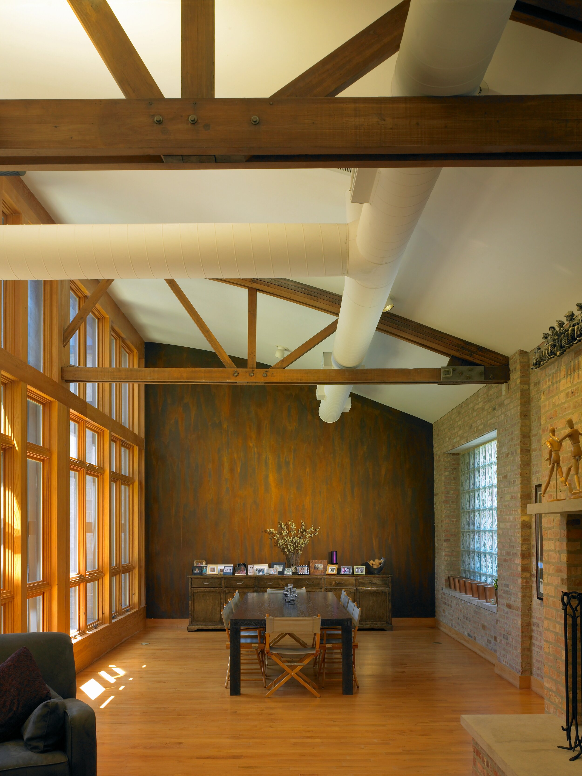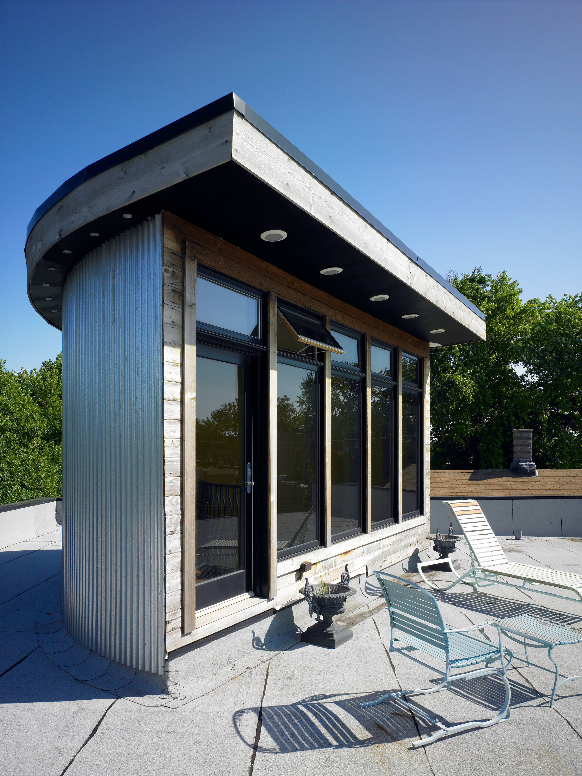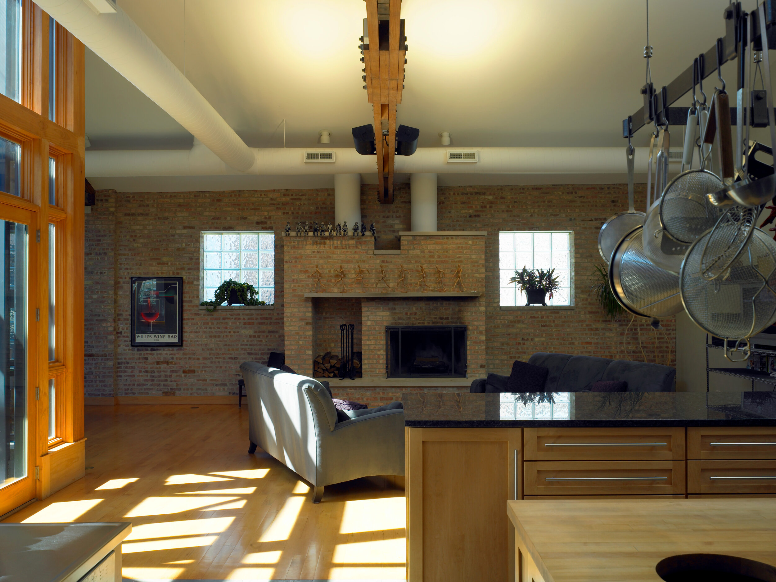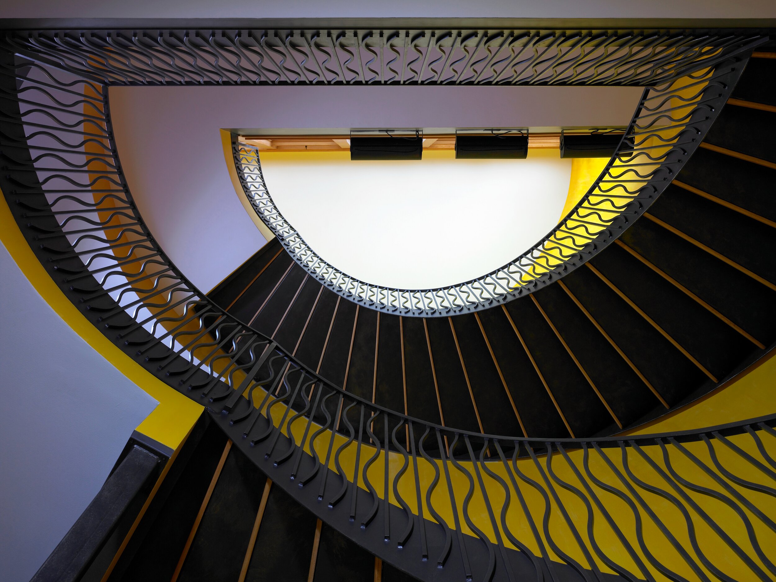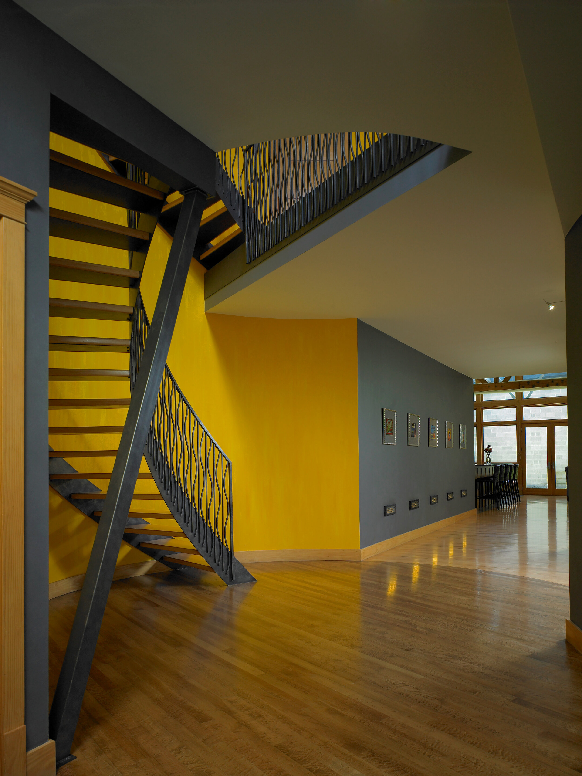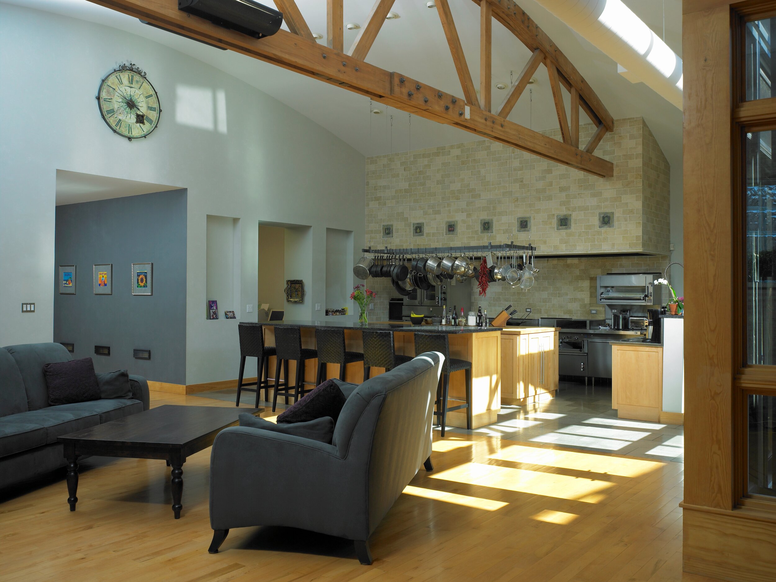SODA POP FACTORY HOUSE
Conversion of a Soda-Pop Bottling Plant into Single-Family / Chicago, Illinois
This older brick soda pop bottling plant on the south side of Chicago was gutted and put back together as a unique single-family residence for an artistic couple and their children. The front facade was redesigned in the spirit of an urban palazzo. The brick wall along the sidewalk encloses an herb garden (accessed from a first floor study) and focuses the view of the front door. A new steel circular stair was designed for the two-story portion of the house, and the stair leads up to the bedroom floor and then up again to a roof-top deck.
The existing three-car garage at the rear of the building is connected to the two-story front of the building by a single-story portion (where the bottling was done years ago) that has curved, exposed wood bowstring trusses supporting the roof. This single-story part of the house holds the hall to the garages, the restaurant style kitchen, the living room and the dining room. At the center of all of these rooms is a sun-filled courtyard garden that was created by removing some of the curved roof and building three walls of windows.
Please visit the May/June 2008 issue of Chicago Home + Garden magazine to read Monica Ginsburg's article detailing more of this home's unique story.
