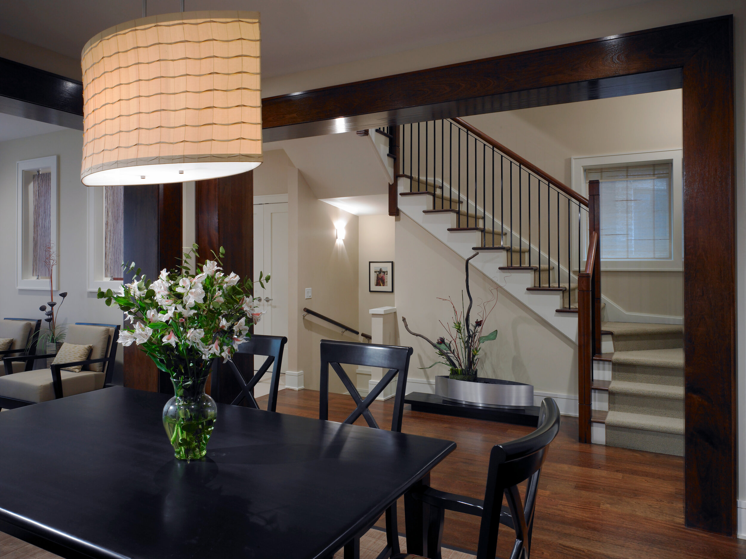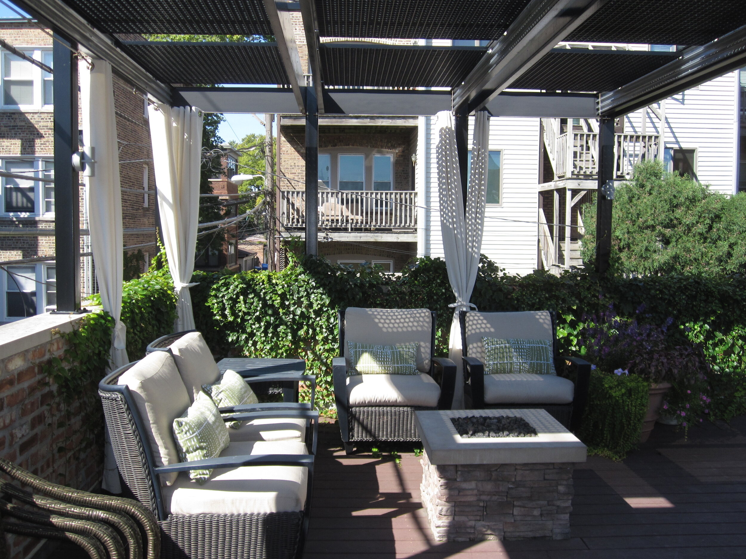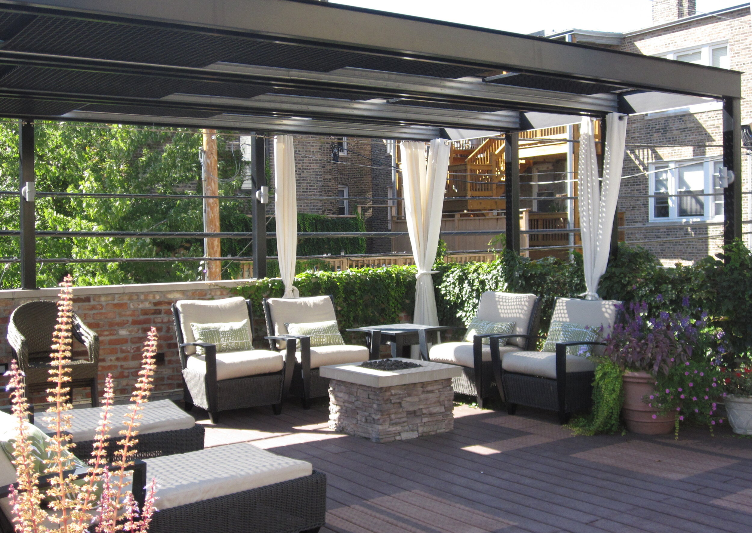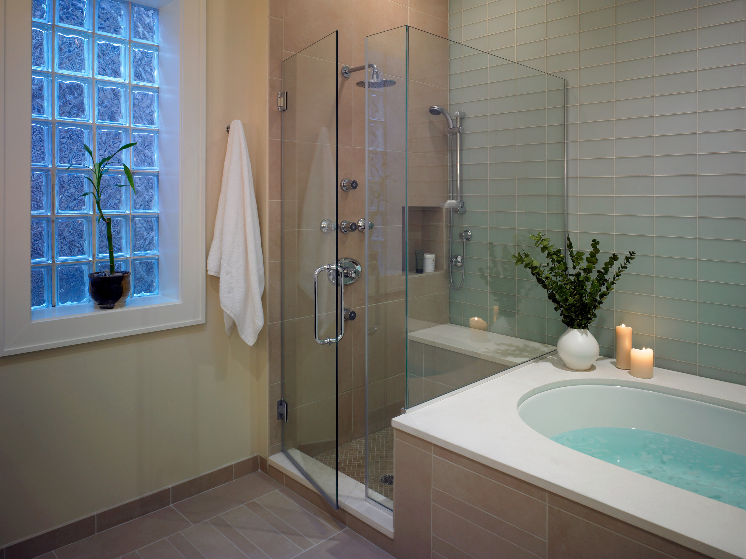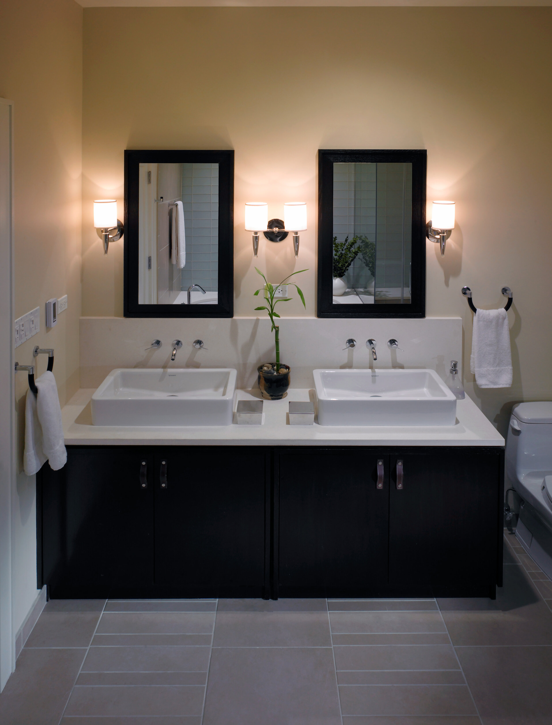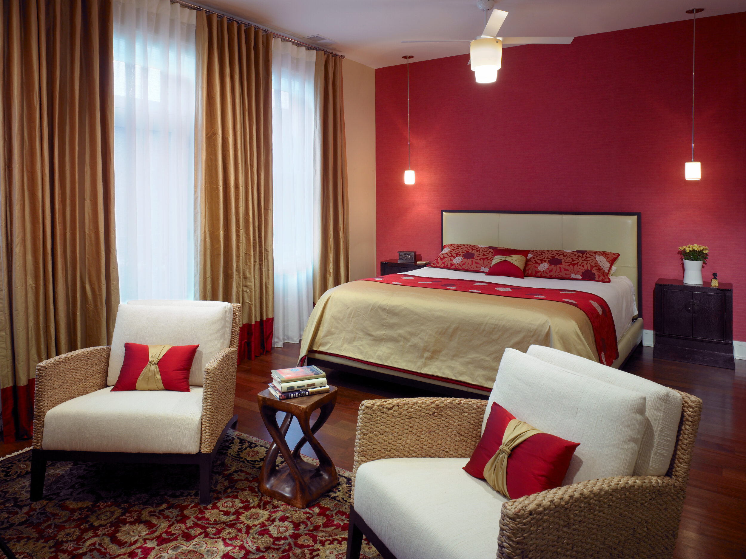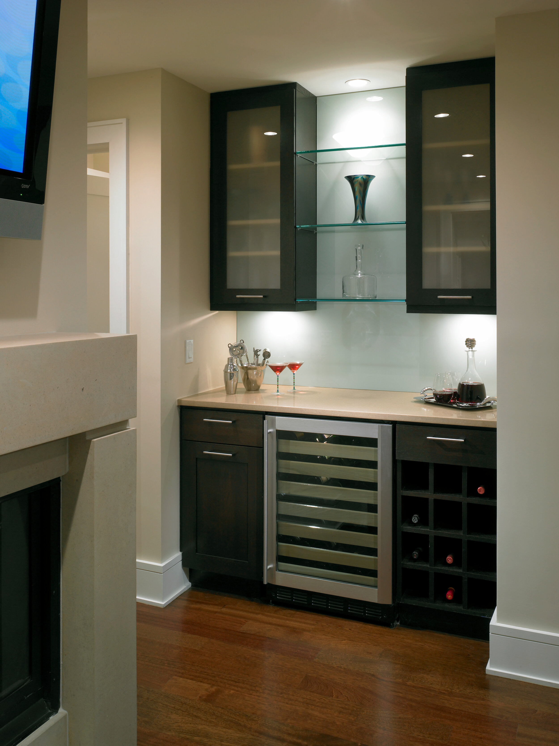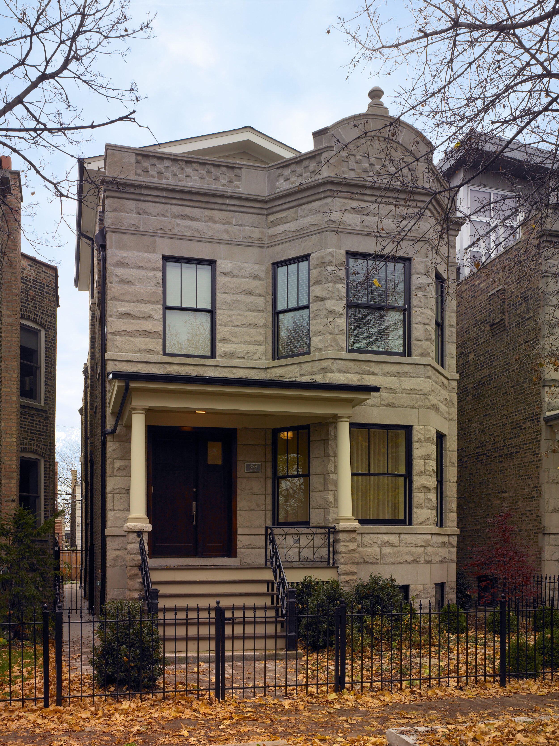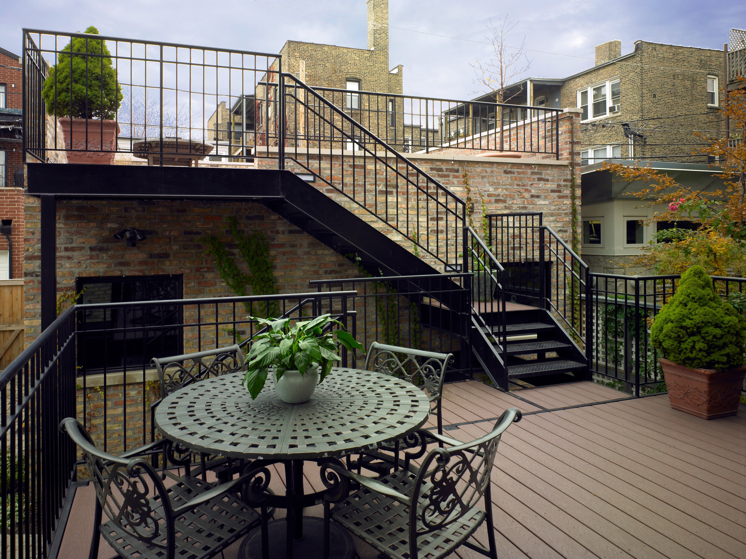WRIGLEYVILLE GRAYSTONE DECONVERSION 1
Gut Renovation and De-Conversion of a 2-Flat / Chicago, Illinois
This masonry two-flat near Wrigley Field was gutted and expanded to create a beautiful single family home that still retains the architectural character of the greystone facade. The renovation involved a 12'-0" rear addition, lowering the basement floor, a new garage with a roof deck and a partial third floor guest suite addition.
A new wood stair (with a steel and wood railing) was designed near the center of the house and allowed the floor plan to be completely reconfigured. The kitchen/breakfast room with its cozy family room opens onto a deck that leads up to the garage roof deck or down to the garden. The large master bedroom suite has a large master bath and walk-in closet, and the master bedroom includes a balcony that overlooks the rear yard and decks.
On this project, FDA collaborated with interior design firm Urban Source.
