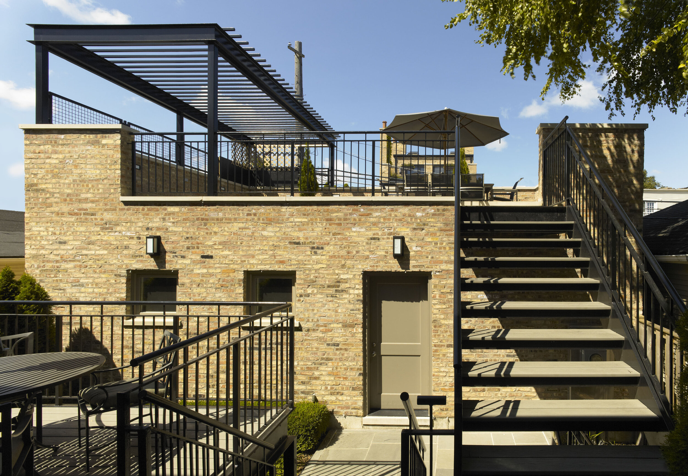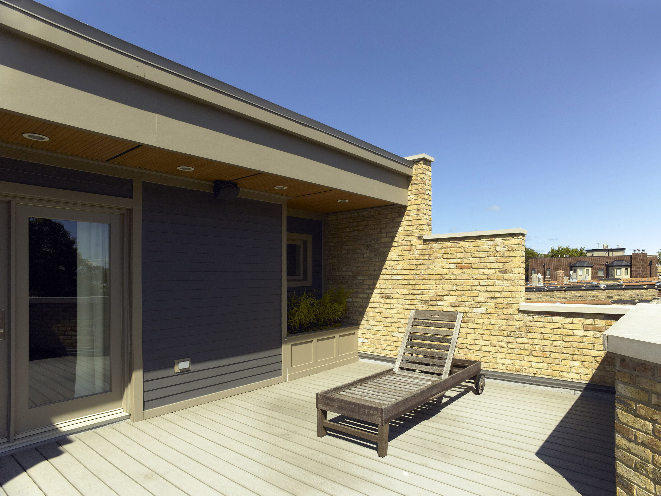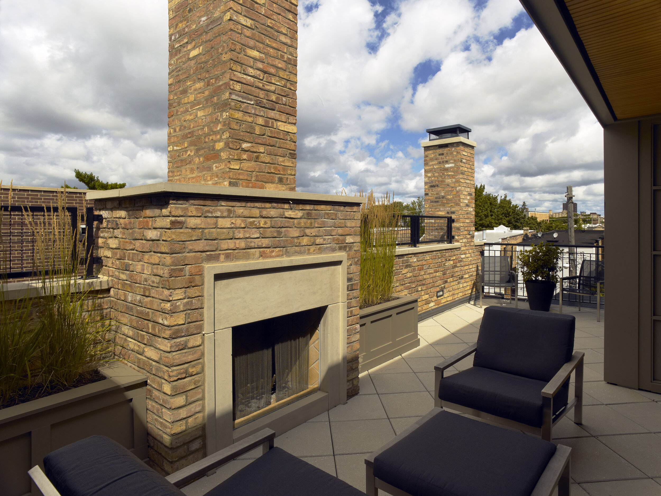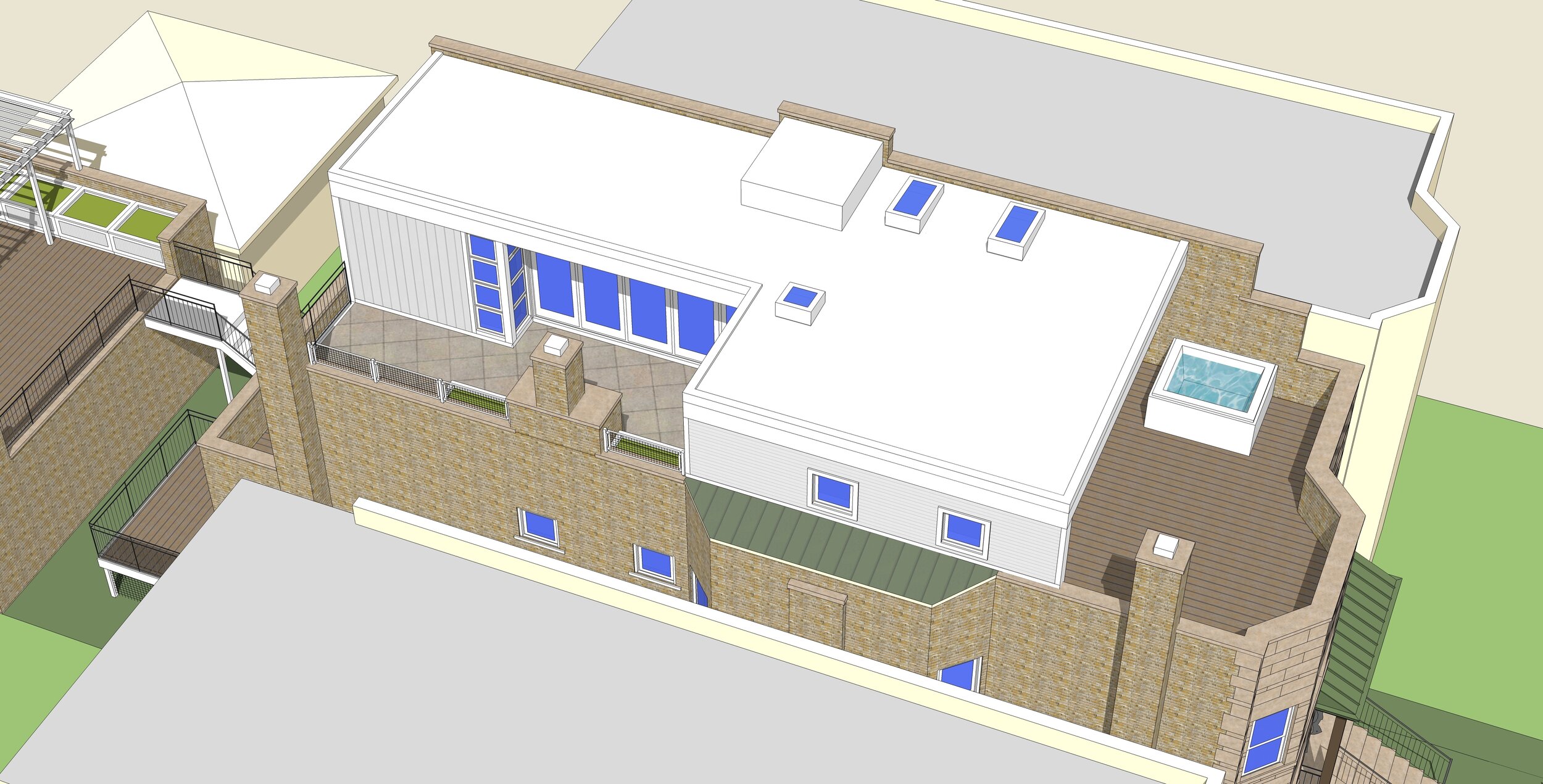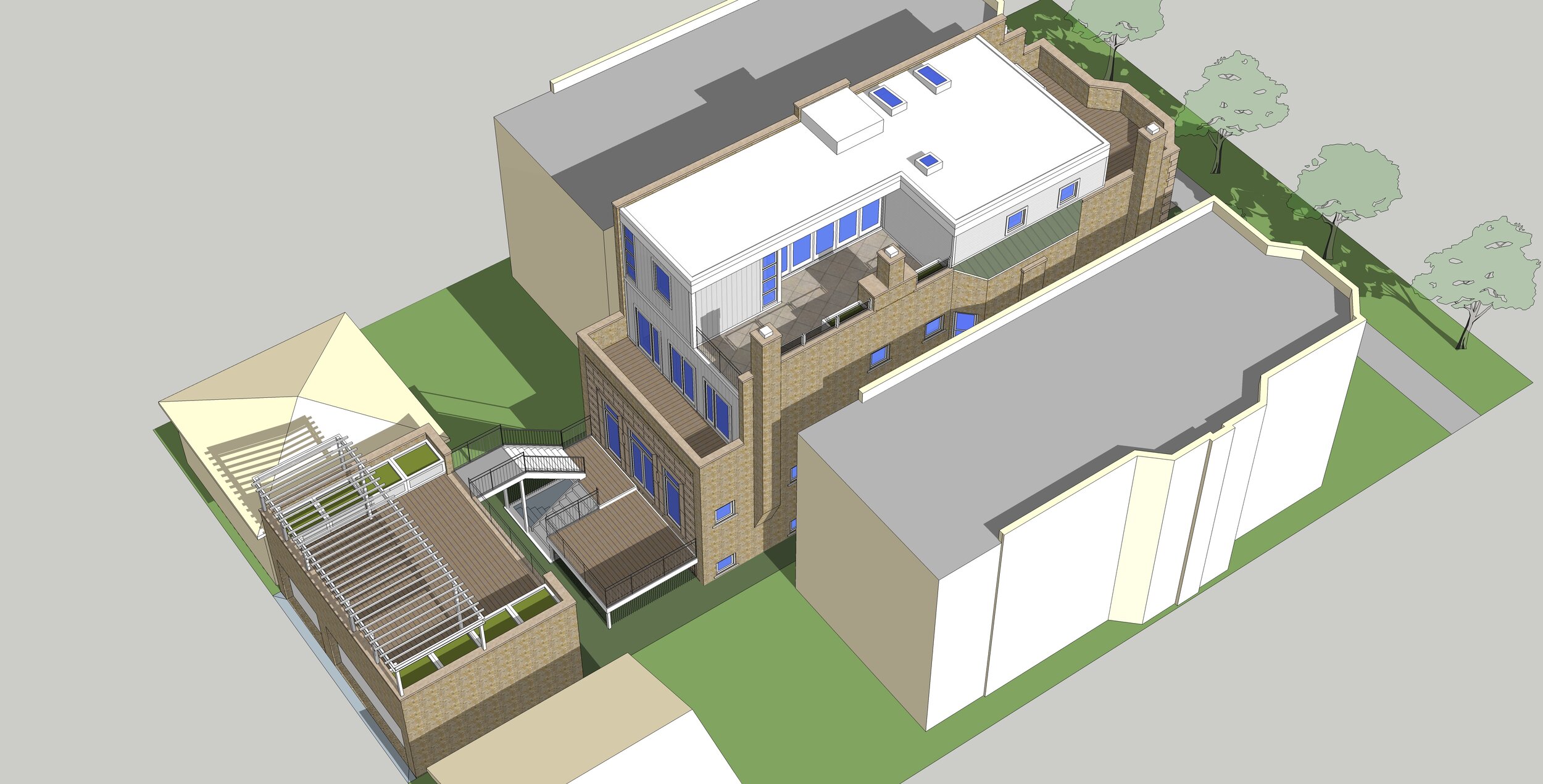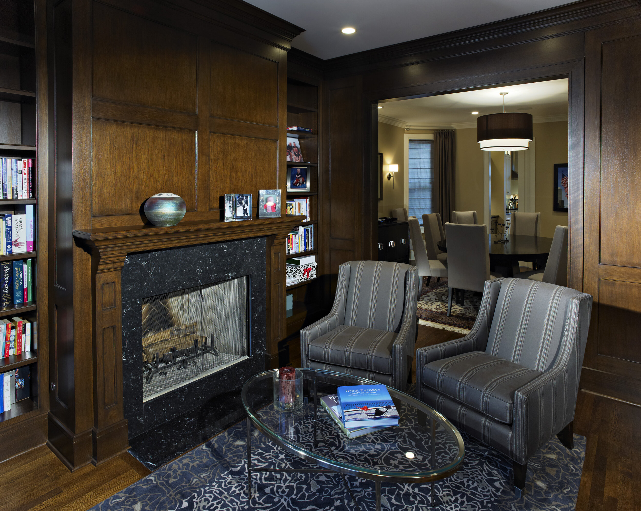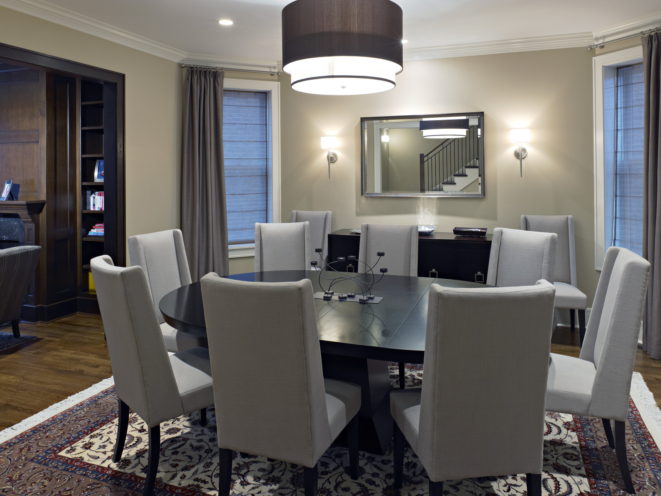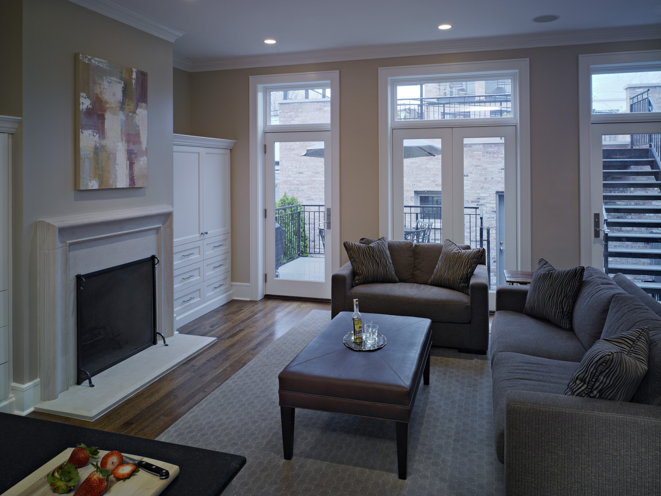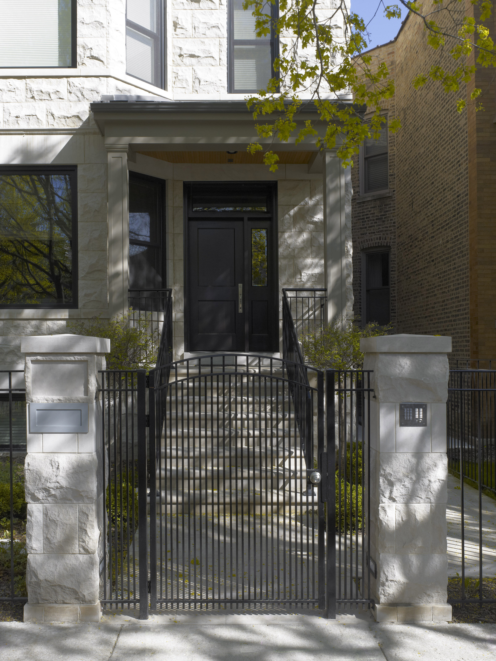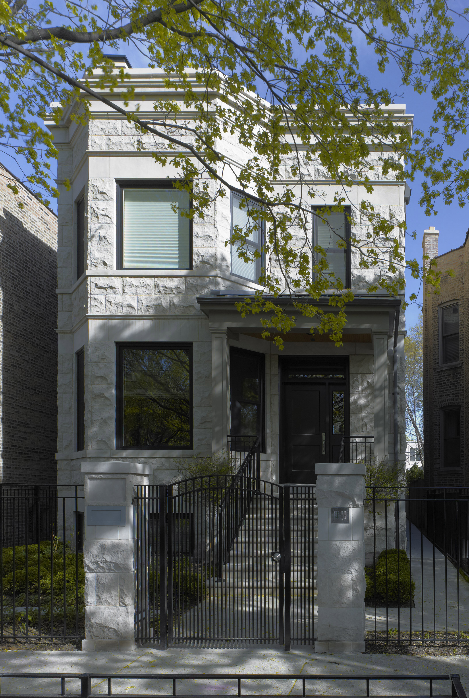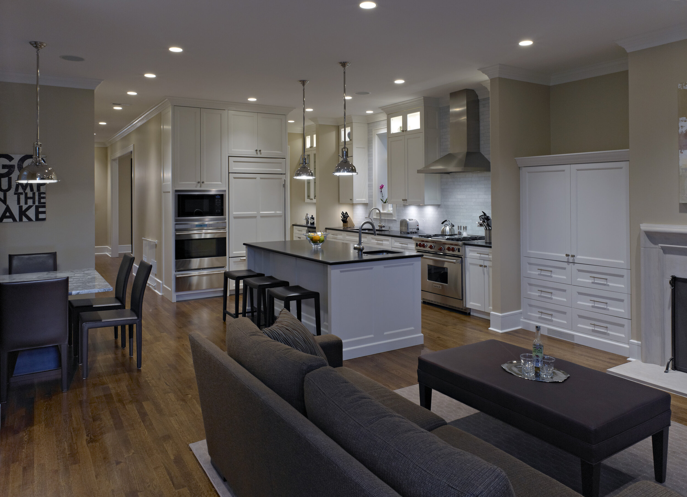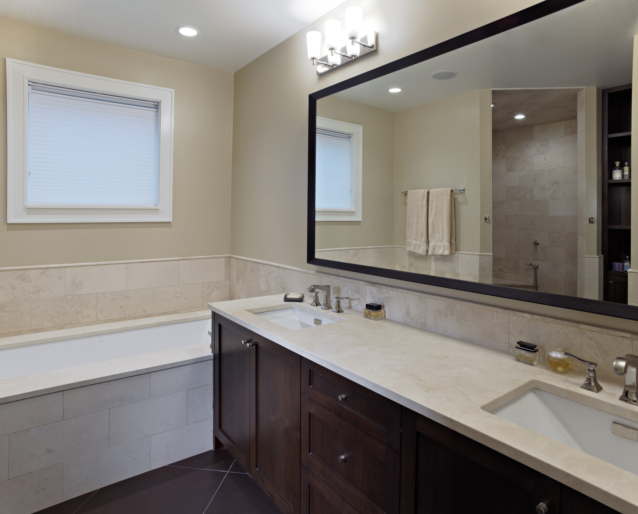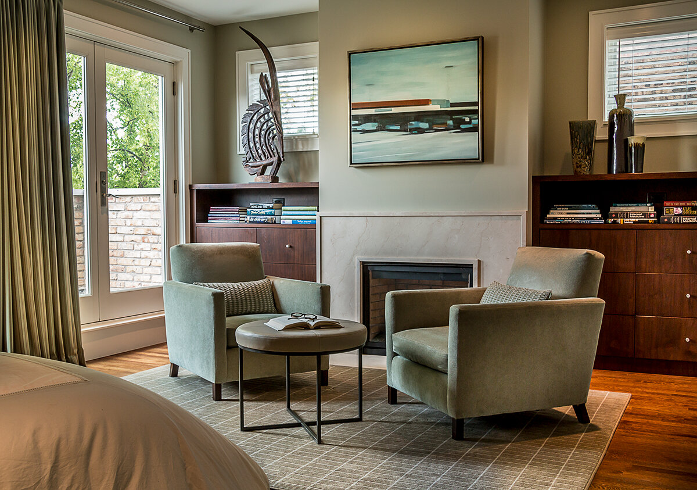WRIGLEYVILLE GRAYSTONE DECONVERSION 2
De-conversion of & Addition to a 2-Flat / Chicago, Illinois
Many sustainable design strategies were included in this "gut" renovation and addition to a custom single-family house, which was enrolled in the City of Chicago Green Homes and Green Permit programs. Reusing a large part of the shell of the existing two-unit masonry building was an important first step, but the addition of high-performance spray-foam insulation, energy-efficient windows, energy saving building techniques and ground source heat pump (geothermal) heating and cooling means that this new single family home will be energy efficient for many years to come.
FDA designed the house for a long second life (approximately another 100 years) by preparing for future solar photovoltaic panels and/or solar water heating (atop the all-new third floor), and the elevator demonstrates a commitment to accessibility as the owners prepare for a long life in their four-story home. The masonry addition, new three-car garage with roof deck and an all-new limestone front facade that harmonizes with the historical character of the block are all significant exterior upgrades that bring the house in line with modern standards of luxury. Equal attention to the interior design resulted in high quality finishes, beautiful custom cabinetry and a floor plan with rooms that are related to and scaled to fit the way a family entertains and uses their home today and into the future.
